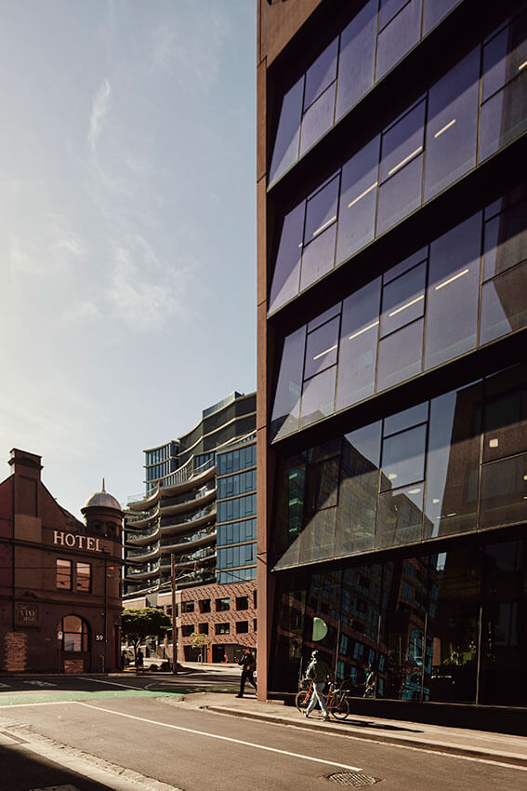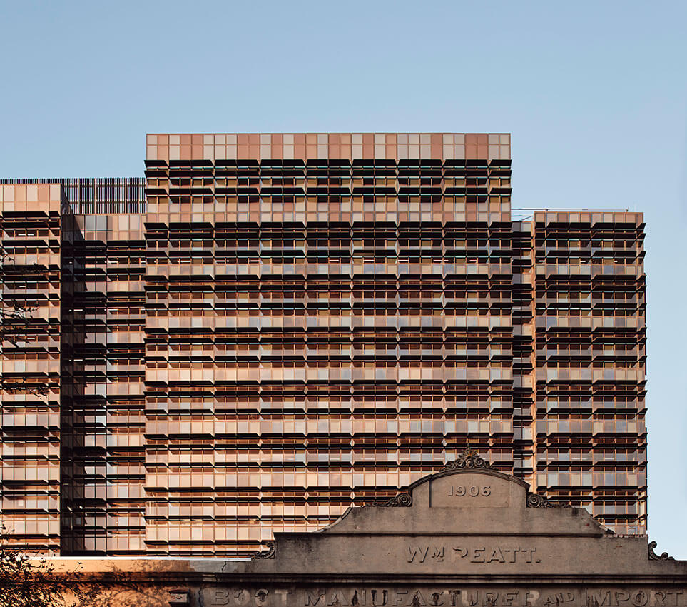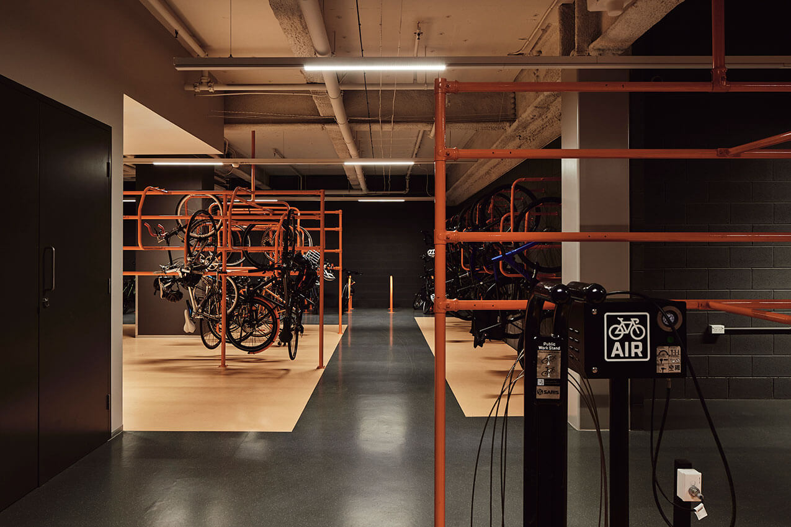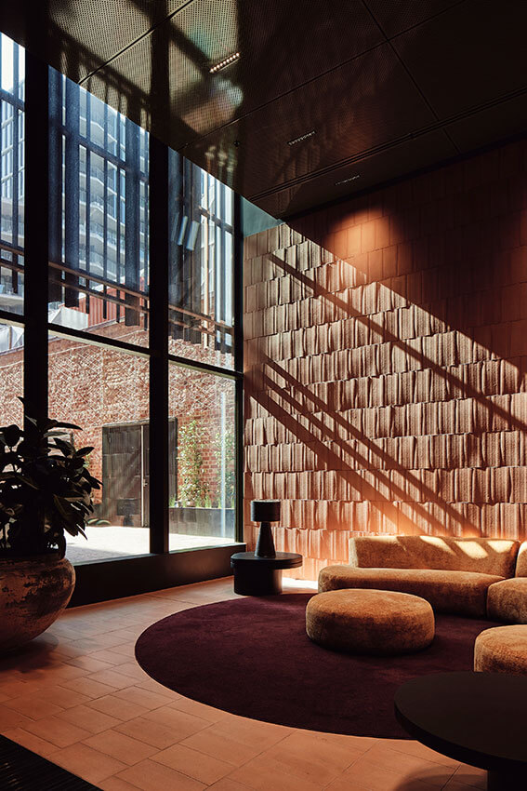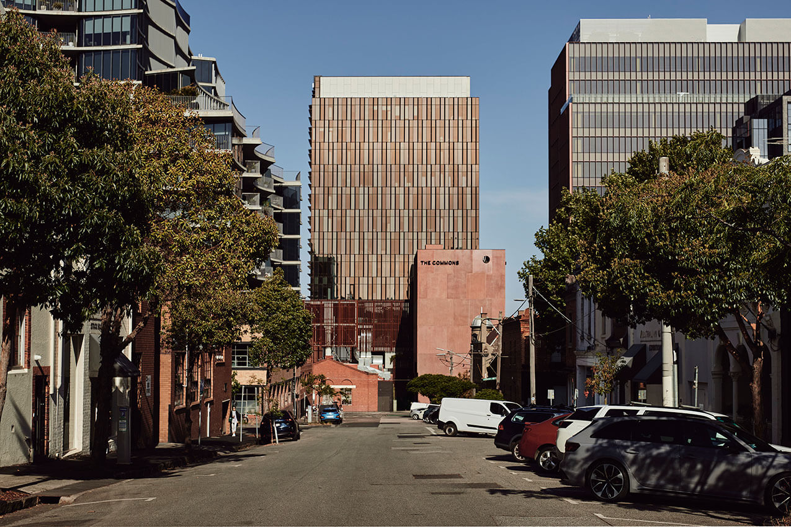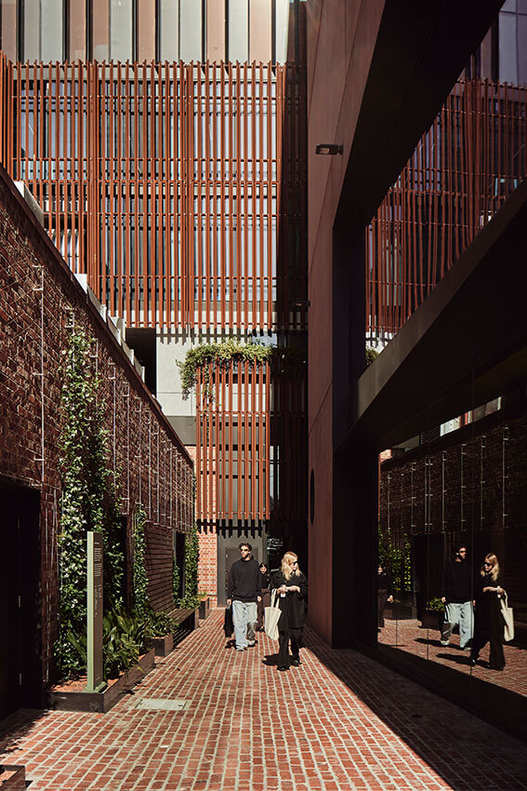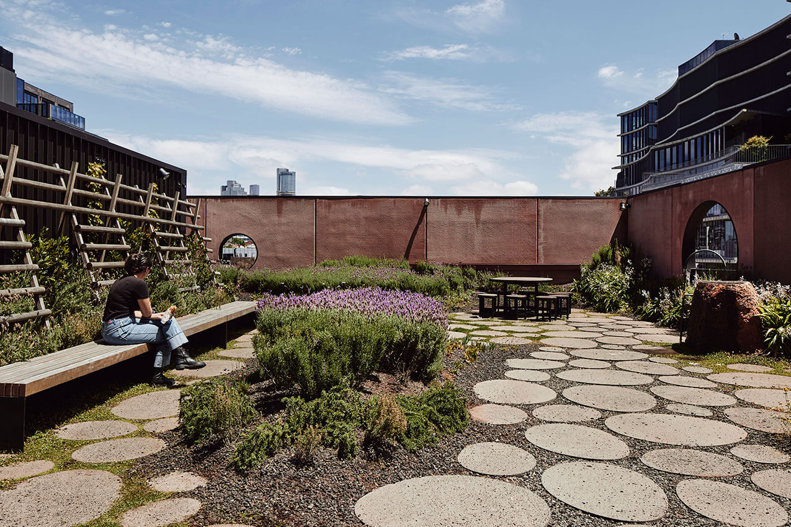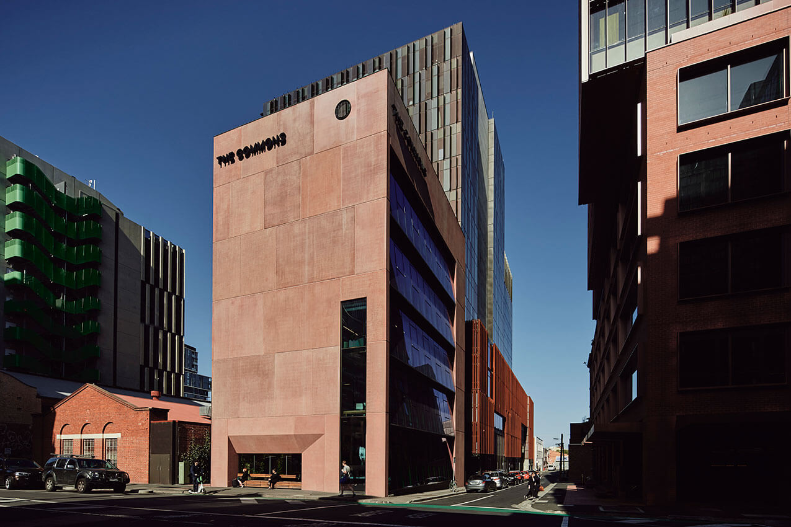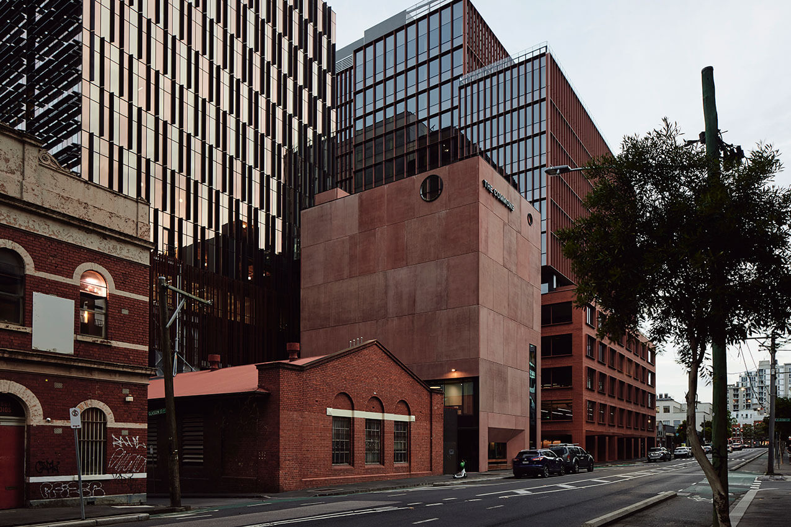54 Wellington | Wardle
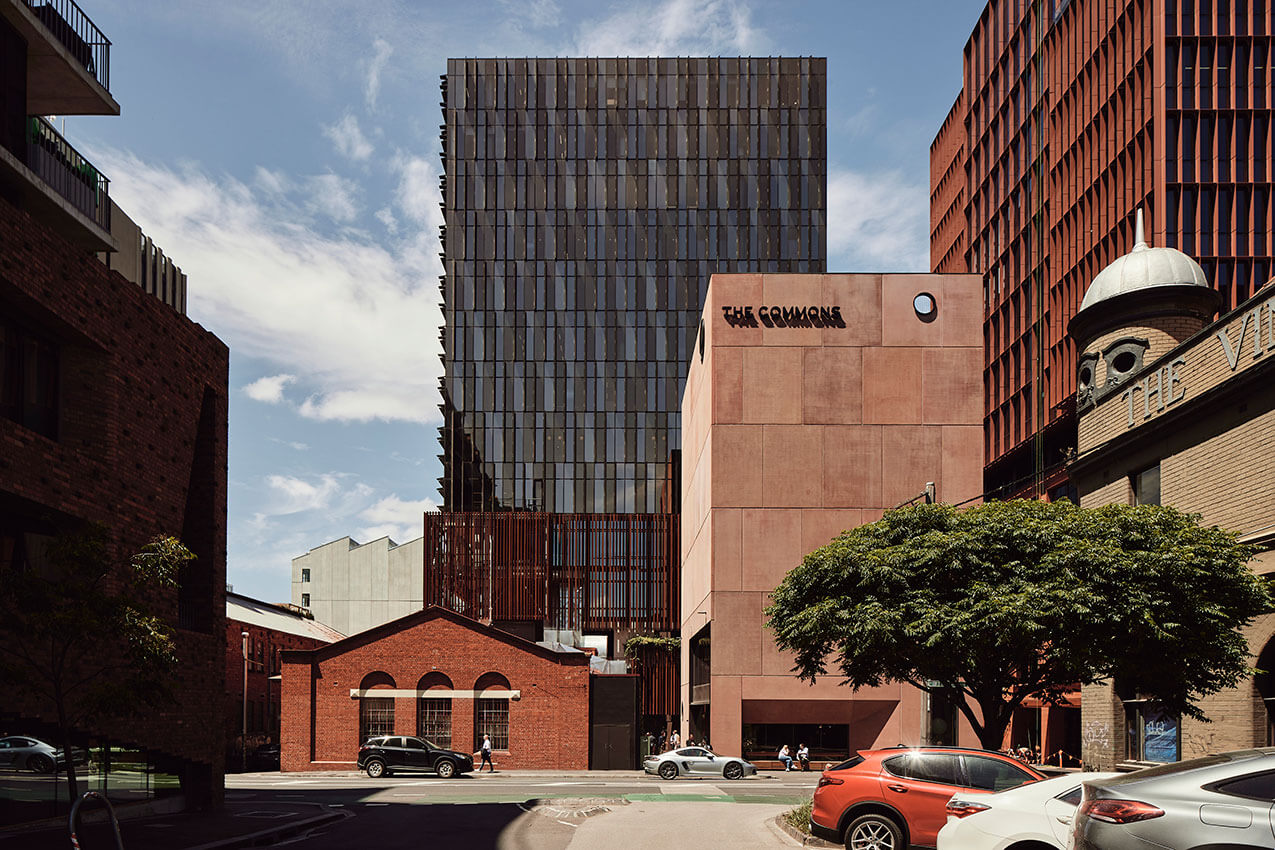
2024 National Architecture Awards Program
54 Wellington | Wardle
Traditional Land Owners
Wurundjeri Woi-wurrung people
Year
Chapter
Victorian
Category
Sustainable Architecture
The Dimity Reed Melbourne Prize (VIC)
Builder
Photographer
Media summary
Two contemporary commercial buildings are set within a collection of existing functioning telephone exchange in Collingwood. The buildings create an exemplary workplace for sustainability, health and wellbeing while respecting heritage and encouraging commerce.
A lower scale companion building defines a new laneway through the site. The taller main building is set back from Wellington Street, attracting activity and creating an intimate location for tenants and community.
The companion building is a solid campanile form with a bronze patina. A private roof garden is a verdant, green contrast to the urban setting. To the south a sawtooth roof form, is turned on its end to create a four-storey glazed façade that draws in diffuse southern daylight.
The main office building incorporates an ordered pattern language that recalls the façade explorations of early Melbourne modernism. An emphasis on the vertical creates an unusual façade grid with sun shading fins providing additional texture.
2024
Victorian Architecture Awards Accolades
Victorian Jury Citation
Award for Commercial Architecture
Moving away from the ubiquitous singular form, 54 Wellington by Wardle has been arranged as a dynamic assemblage of buildings that deftly addresses a complex site and structural challenges around the existing historical telephone exchange.
The generous primary setback is cleverly balanced by the companion building which holds the street edge, provides human scale to the pedestrian realm and intimate enclosure to a newly inserted laneway.
Reflecting the spirit of Collingwood, the laneway is an inviting arrival experience and extension to the lobby. Moments for engagement and occupation at street level, a well-occupied cafe, and considered entry points, ensure an activated pedestrian realm.
Raw and tactile exterior detailing and materials carry seamlessly into the interiors, offering patina, warmth and contrast. An unexpectedly whimsical wildflower rooftop garden provides a welcome daytime retreat for workers.
The vertical articulation and tailored sun-shading of the upper building facade plays with light, reflectivity and shadow to provide a pleasing textural depth when viewed from afar.
Led by impressive client ambitions and integration of high-performing sustainability and WELLS credentials, the positive impacts on the quality of the workplace environment are evident and sets 54 Wellington apart as an exemplary precedent for commercial design.
As a landlord the main points of attraction to the property from the tenant community have been:
-Building design firmly grounded in unique Collingwood aesthetic
-Building orientation to source abundant natural light
-Sustainability/wellbeing features that promote a healthy working environmentWe note these features have enabled a very strong leasing campaign since practical completion (now >90% leased). We further note the appeal of the building to the for purpose tenant community which we thinks sets the building apart from other commercial office buildings in Melbourne.
Client perspective
Project Practice Team
John Wardle, Design Architect
Stefan Mee, Design Architect
Mathew van Kooy, Project Architect
James Loder, Project Architect
Alexandra Morrison, Project Architect
Stephen Georgalas, Project Architect
Adrian Bonaventura, Visualisation
Adam Kolsrud, Project Lead
Stuart Mann, Graduate of Architecture
Sharon Crabb, Interior Design
Jeff Arnold, Interior Design
Charlotte Churchill, Project Architect
Barry Hayes, Facade lead
Mark Esbech, Graduate of Architecture
Daniel Sykes, Project Architect
Project Consultant and Construction Team
Aurecon, Structural, civil, building services, ESD consultant, acoustic consultant,
Golders, Geotechnical engineer
GTA, Traffic and pedestrian modelling
MEL Consultants, Wind consultant
Open Work, Landscape Consultant
PLP, Building Surveyor
Urbis, Town Planner
WP (IrwinConsult), Fire engineer
Connect with Wardle
