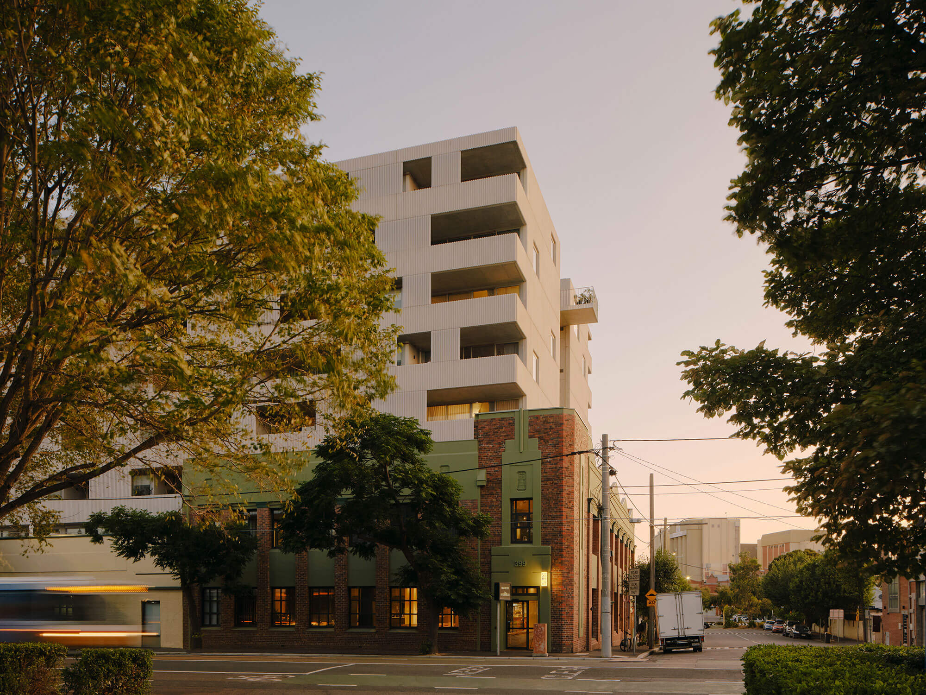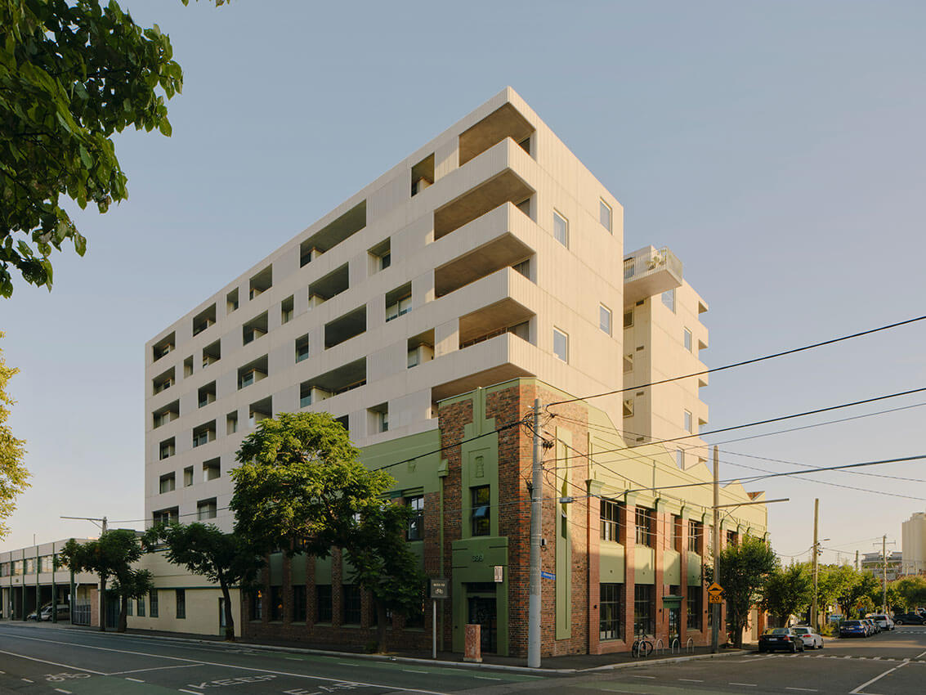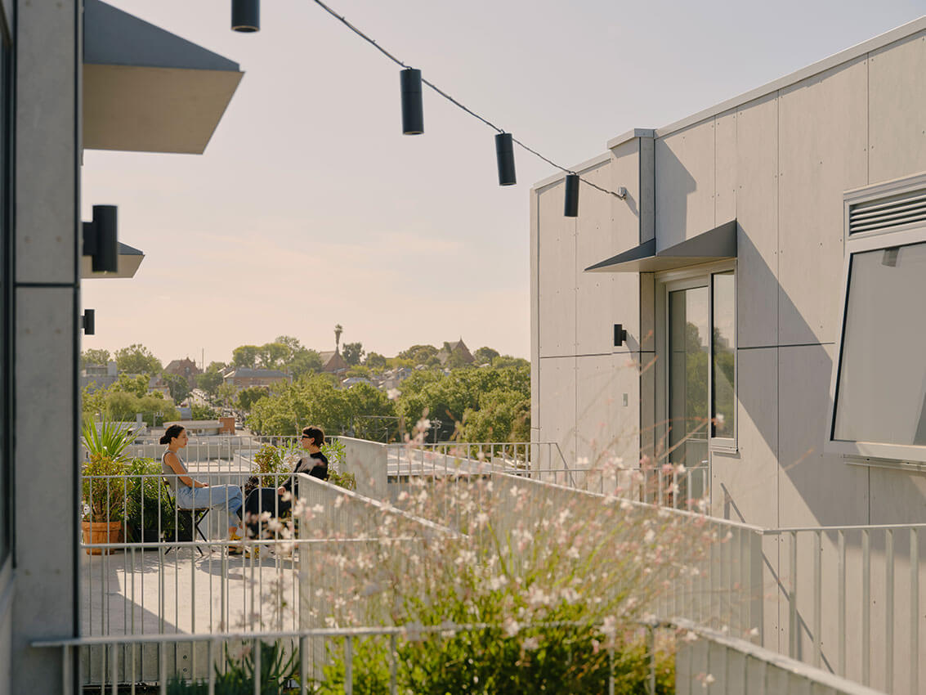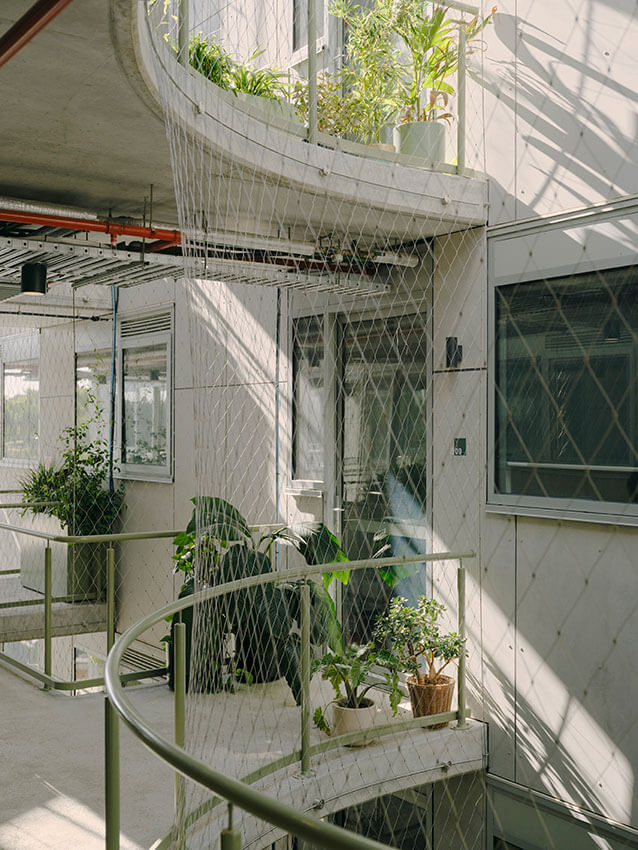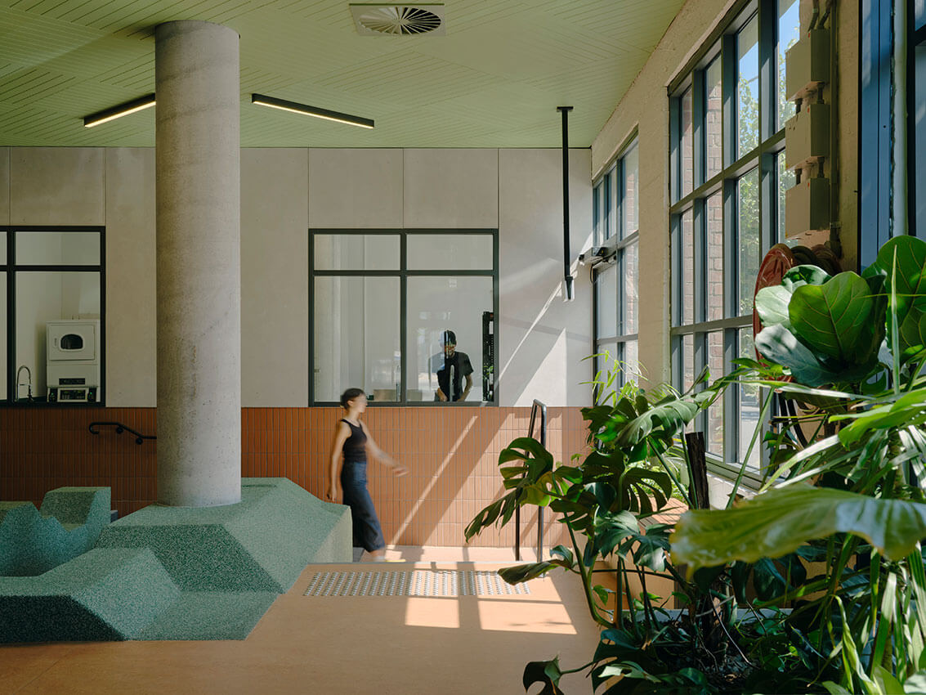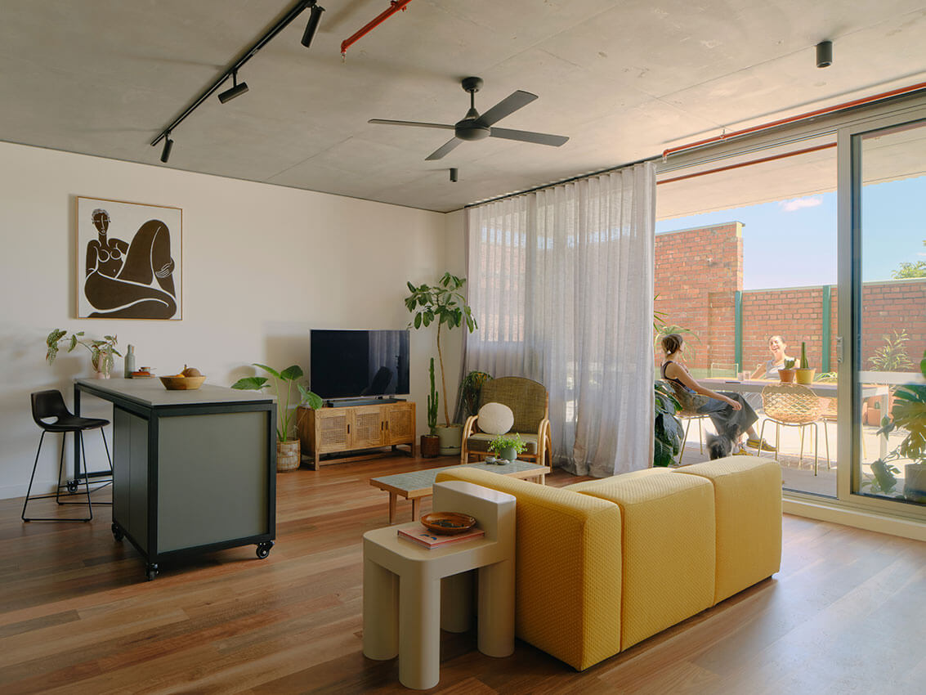38 Albermarle St, Kensington | Fieldwork
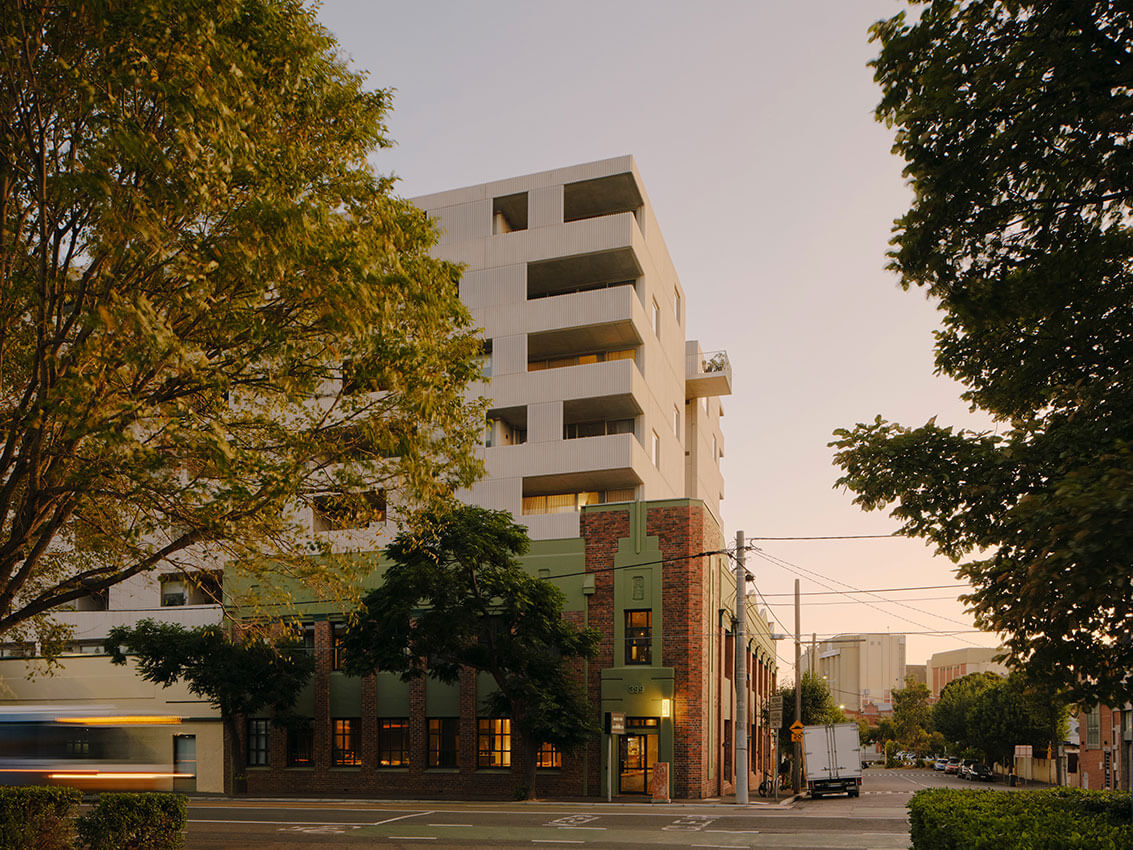
2023 National Architecture Awards Program
38 Albermarle St, Kensington | Fieldwork
Traditional Land Owners
Wurundjeri
Year
Chapter
Victorian
Category
Sustainable Architecture
Builder
Photographer
Media summary
38 Albermarle Street delivers Australia’s first medium density ‘built-to-rent-to-own’ (BTRTO) development facilitating healthier, socially connected and financially sustainable lives in Melbourne’s inner north-west, allowing residents to rent new apartments for up to five years, with the option to purchase at the lease’s end.
The development integrates with the site’s former wool store turned cassette factory building — a significant, early industrial structure by Australian architect Harry Norris. Referencing inner-Melbourne’s 1950s, 60s and 70s walk-up apartments, the development is split into two towers connected by an external breezeway, softening the public/private transition by inviting residents to personalise communal spaces as extensions of their homes.
Seeking to deliver amenity beyond the typical apartment building, Fieldwork delivered valuable shared facilities accommodating pets, kids and a diverse cohort of residents: a multi-purpose workshop, laundrette, secure parcel drop-off space, lending library, dog wash station and multipurpose ‘scout hall’ — each fostering incidental moments of neighbourly interaction.
2023
Victorian Architecture Awards Accolades
Shortlist – Residential Architecture – Multiple Housing
Victorian Jury Citation
In Australia’s first build-to-rent-to-own development, 38 Albermarle Street demonstrates a robust and clever response to resilient community living. Positioned above an industrial heritage wool store, the deep-set balconies with light-toned precast concrete serve as a recessive backdrop to the intricate detail of the heritage facade below. At ground level, residents share an expansive communal space including a multipurpose workshop, loan library and a zero-waste hospitality venue that creates an intermediary between the residents and the broader community.
Dividing the two volumes above, an external circulation breezeway of open mesh and voids layer light, space, and landscape. This communal spine provides a scaffold for residents to curate an extension of their private living spaces and offers incidental moments of interaction.
Apartments feature dual aspect and cross-ventilation with an unconventional approach to privacy that provides transparency to kitchen and living areas, creating a visually connected and shared living experience. Customised bathroom and storage configurations accommodate specific family living arrangements for a diverse cohort of residents. Shared facilities accommodate pets, kids and social activities with a rooftop multipurpose room and bookable space for private and community-building events. A robust palette of materials throughout provides the building with a sense of durability in this financially sustainable project.
38 Albermarle Street delivers much-needed high quality, well connected and sustainable homes. As our first Assemble Futures build-to-rent-to-own project, the building supports our residents to form resilient communities while they are on the supported pathway to home ownership. Connection and healthier living is enabled through the purposeful integration of shared spaces – from the breezeways to the workshops – acting as an extension of residents’ homes. From getting their hands dirty at the herb garden to chance encounters along the breezeways, more resilient and connected communities have emerged from the thoughtful, community-minded design that Fieldwork has provided.
Client perspective
Project Practice Team
Briony Massie, Project Architect
Jasmine Placentino, Graduate of Architecture
Joachim Holland, Design Director – Architect
Wyndham Cameron, Project Architect
Project Consultant and Construction Team
Acoustic Logic, Acoustic Consultant
Assemble, Developer
Atelier 10, ESD Consultant
Before Compliance, DDA Consultant
Bryce Raworth, Heritage Consultant
Leigh Design, Waste Management
Mckenzie Group, Building Surveyor
Mel Consulting, Wind Engineering
Planning & Property Partners, Town Planner
Pop Plant, Landscape Consultant
Six Degrees Architects (Ground Floor Hospitality Fit Out Only), Interior Designer
Studio Unfold, Signage
Traffix, Traffic Consultant
Webber, Structural Engineer
Wood & Grieve Engineers, Services Consultant
Connect with Fieldwork

