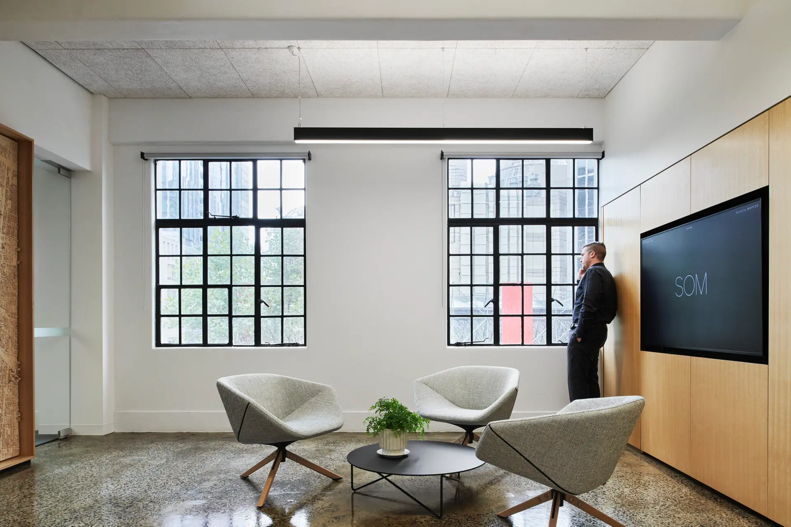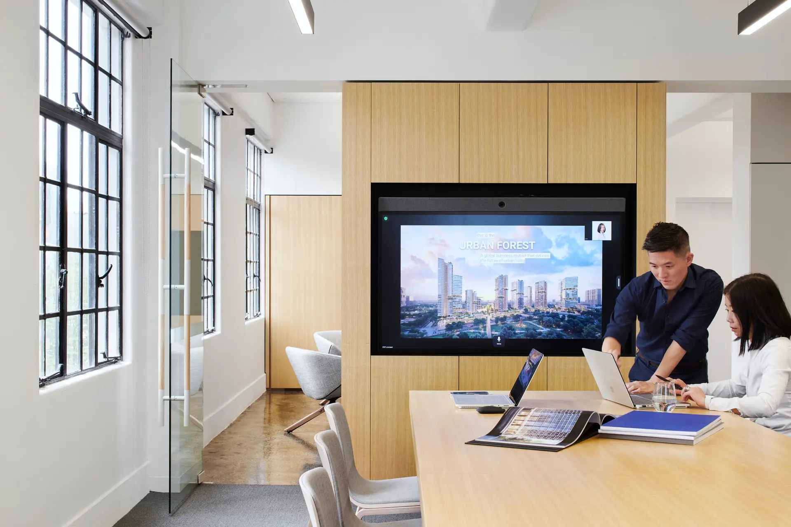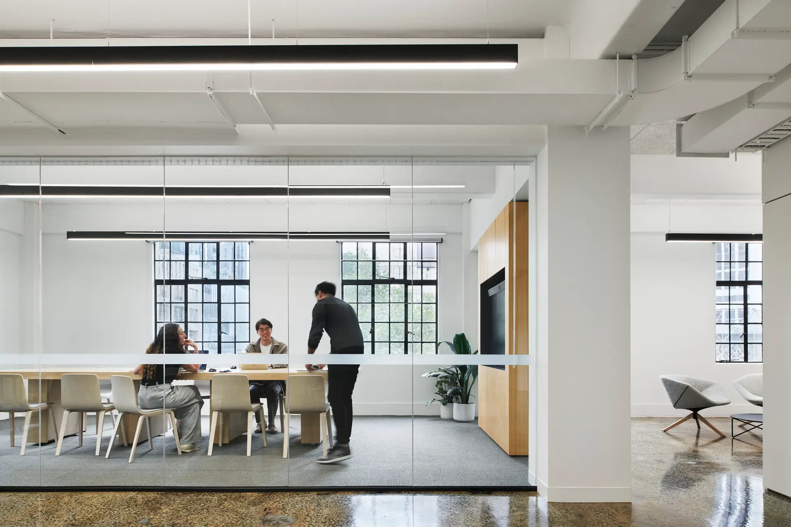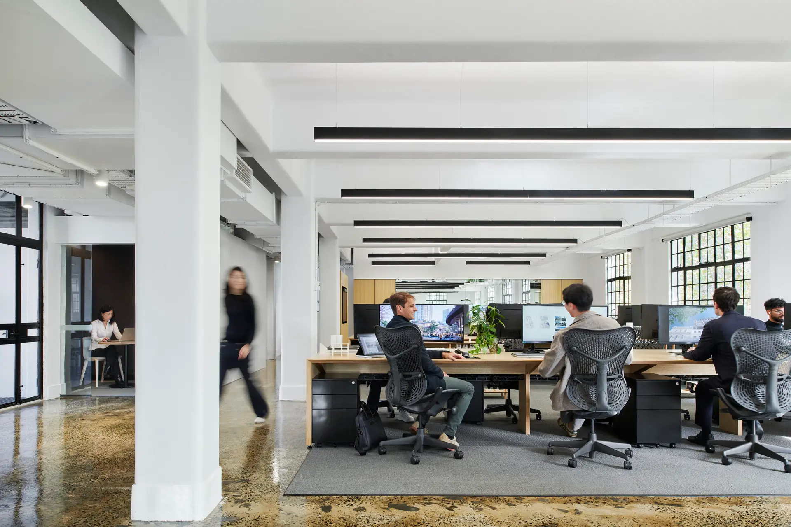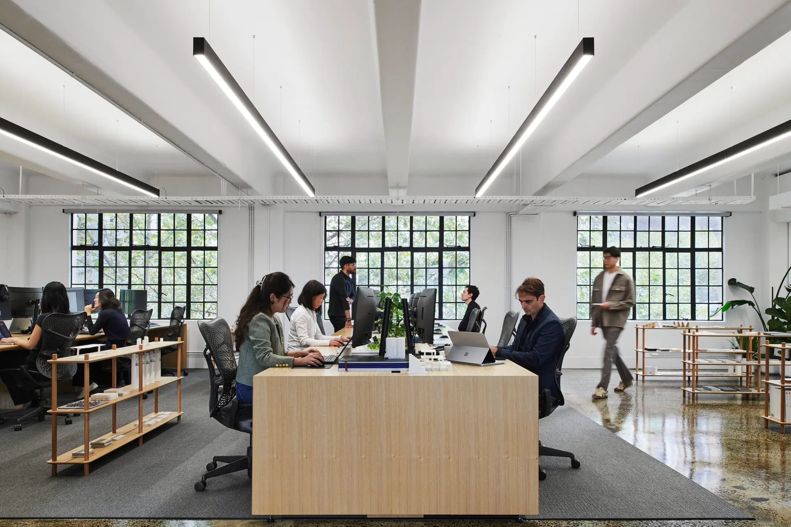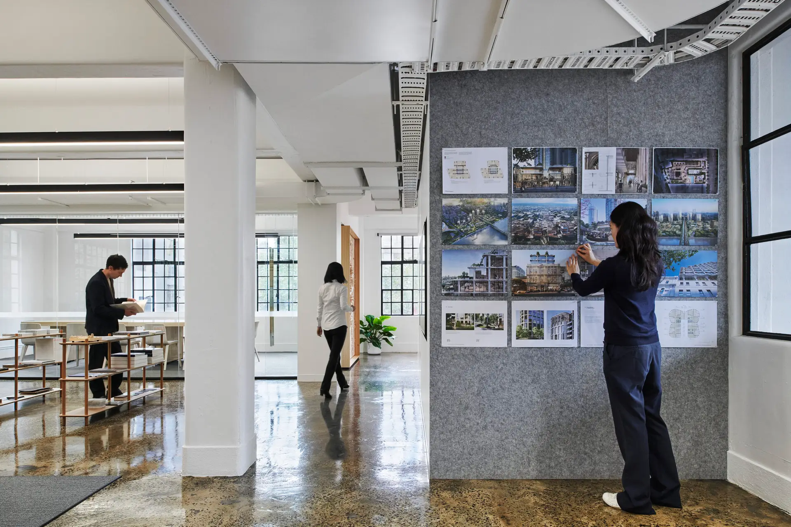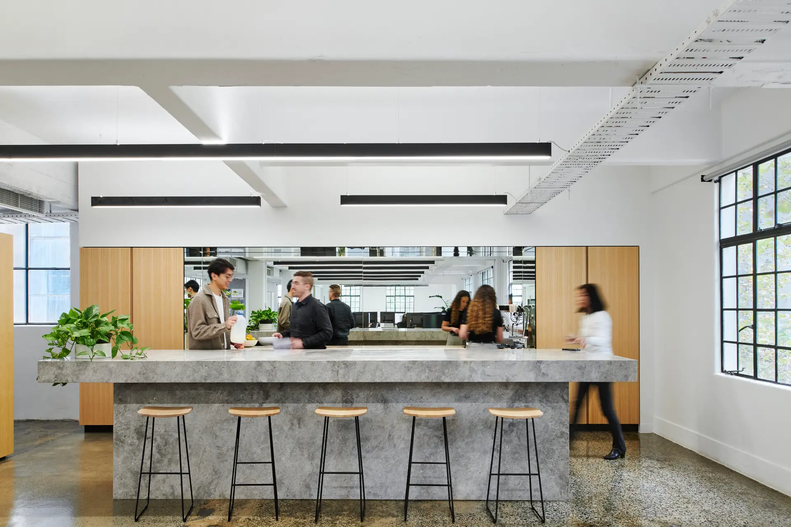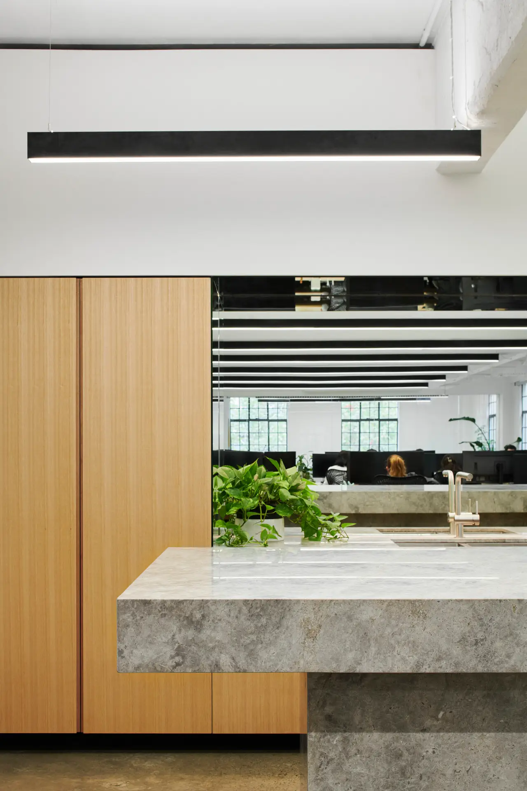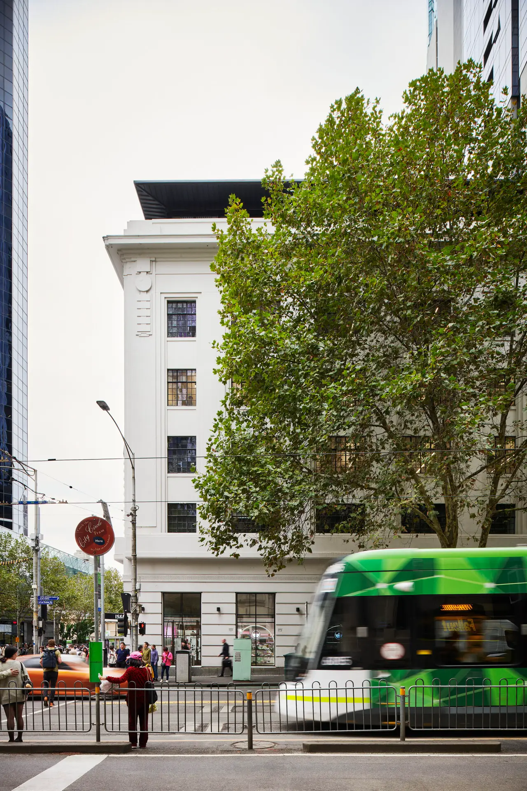351 Elizabeth Street | Skidmore, Owings & Merrill (SOM)

2025 National Architecture Awards Program
351 Elizabeth Street | Skidmore, Owings & Merrill (SOM)
Traditional Land Owners
Wurundjeri Woi-wurrung and Bunurong / Boon Wurrung peoples of the Kulin Nation
Year
Chapter
Victoria
Category
Sustainable Architecture
Builder
Photographer
Media summary
The newly opened studio of the global design firm Skidmore, Owings & Merrill (SOM) occupies the third floor of a nearly 100-year-old Art Deco building in Melbourne’s central business district. Spanning 235 square metres, it is home to a diverse team of architects, structural engineers, and urban designers, reflecting the firm’s 90-year multi-disciplinary philosophy through a contemporary yet historically and environmentally sensitive design.
As a practice committed to reporting its embodied and operational carbon footprint annually, the studio takes a minimalist, sustainable approach to its design. Low-carbon materials—including Tasmanian oak, marble, and polished concrete—complement the building’s exposed structure. Flexible spaces—including quiet rooms, open workstations, a conference room, lounge areas, a kitchen, a wellness room, and an outdoor terrace—support different work styles, reinforcing a culture of cross-disciplinary collaboration for the local team.
The design of our office fosters collaboration, community, and well-being. The space is designed as a **contiguous environment**, where the **boardroom** extends the open work areas and the **kitchen** serves as a flexible space for both formal and informal gatherings, encouraging spontaneous collaboration. The integration of **biophilic elements** and a connection to nature through **canopy views, plants**, and access to **outdoor spaces** creates a warm and welcoming environment. The inclusion of private spaces support the team’s personal needs through providing a place to focus and recharge. These elements have helped to **foster team connection** and support a **healthy work-life balance**.
Client perspective
Project Practice Team
Scott Duncan, Design Architect
Adam Semel, Project Architect
Ariana Rodriguez, Graduate of Architecture
Jarrad Morgan, Graduate of Architecture
Chris Whelan, Project Architect
David Smith, Design Architect
Project Consultant and Construction Team
Skidmore, Owings & Merrill (SOM), Engineer
Skidmore, Owings & Merrill (SOM), Project Manager
JBA Consulting Engineers, Mechanical Engineer
