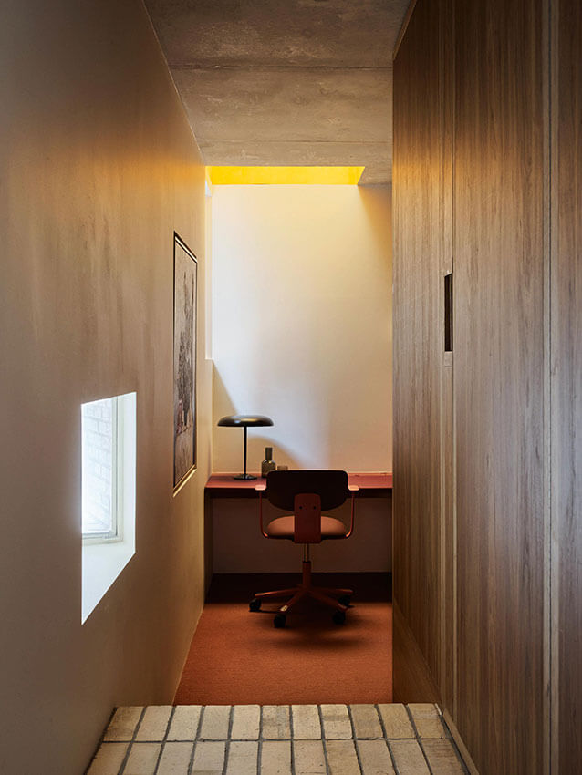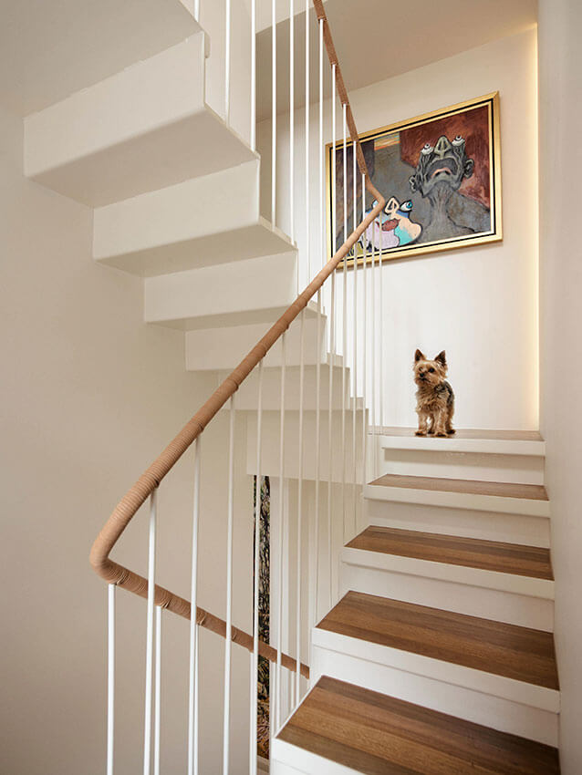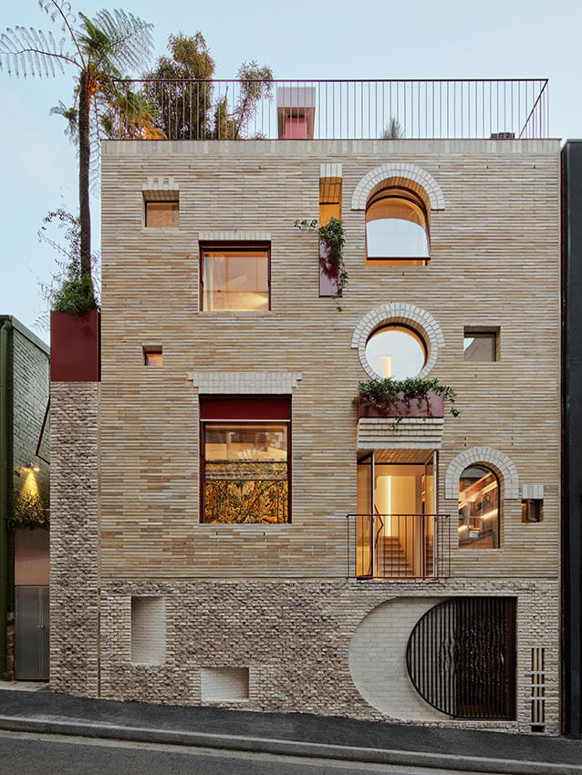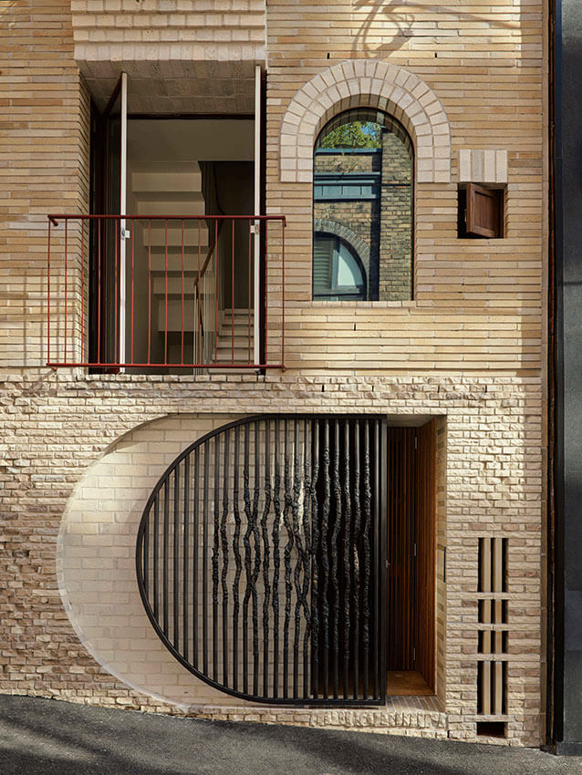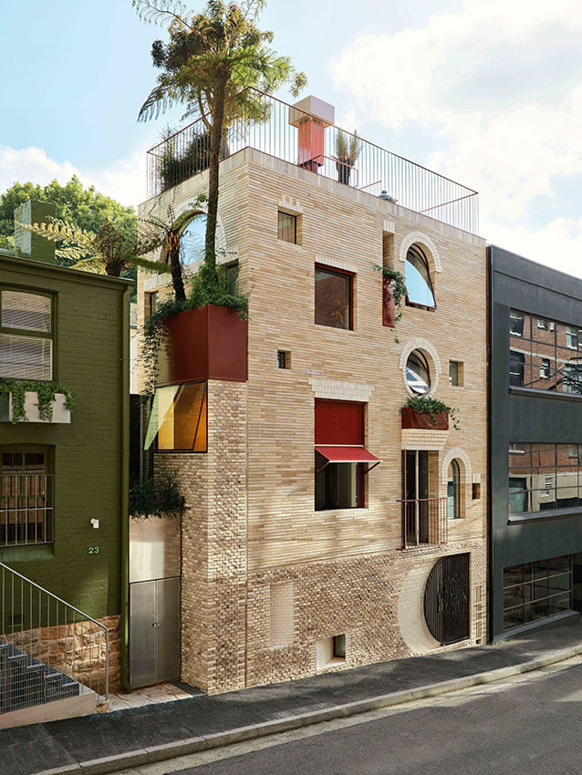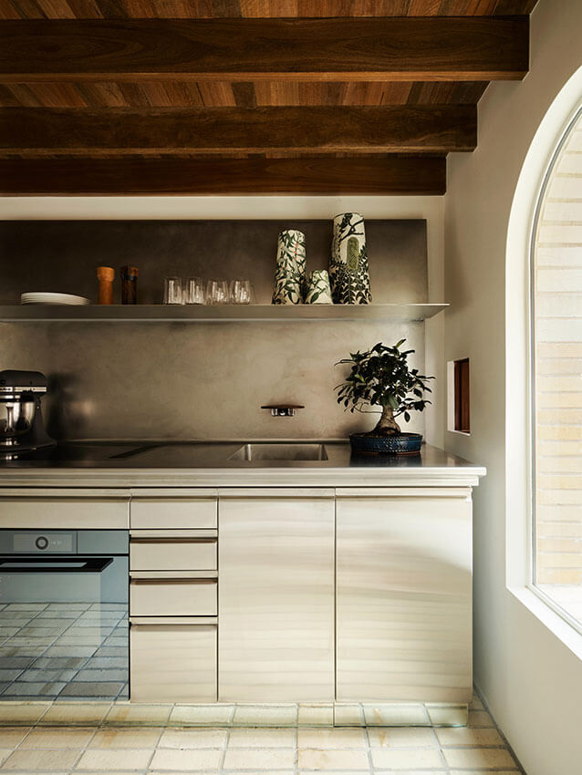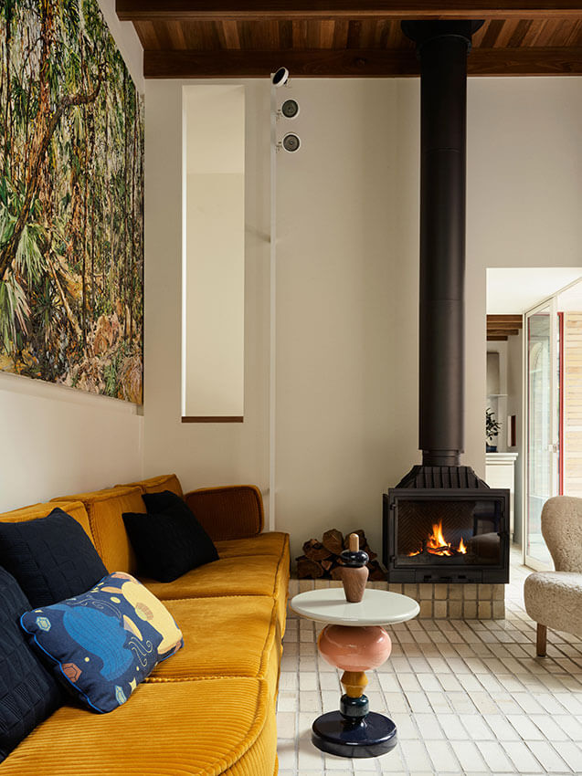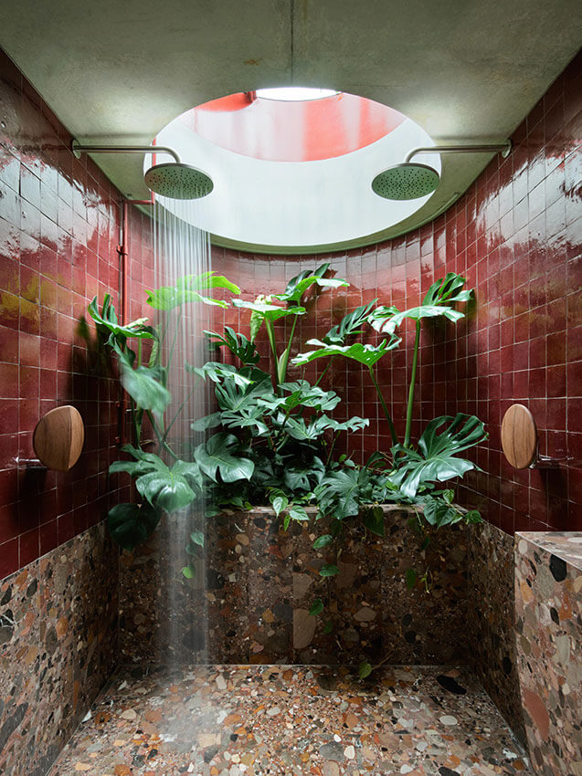19 Waterloo Street | SJB
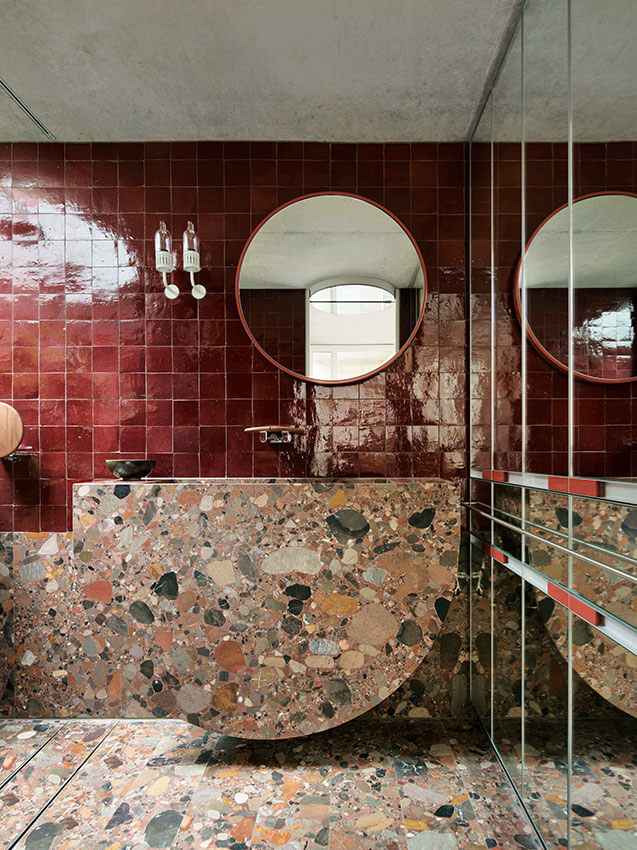
2023 National Architecture Awards Program
19 Waterloo Street | SJB
Traditional Land Owners
The Gadigal People of the Eora Nation
Year
Chapter
New South Wales
Category
Residential Architecture – Houses (New)
Residential Architecture – Multiple Housing
Residential Architecture – Houses (Alterations and Additions)
Builder
Photographer
Media summary
Two main underlying principles informed the development of this project: revive and reutilise. The former configuration of the site had a typical nineteenth-century arrangement of a shop on the ground floor and a residence on the upper with a variety of flimsy lean-to’s filling the backyard. This project increased the programmatic potential through multiple uses by making better use of the entire site.
The corner shop has been re-purposed as a retail space, above this an independent residential unit, and then to the rear a new multi-storey dwelling that provides a façade and activation to the side street. This approach is an example of the conceptual framework – programmatic diversity, density and opportunity have been increased while a once blank streetscape has been revitalised. Ultimately the project is about sustainability, doing more with less, reusing a site, reusing materials and better using an existing well connected place.
This is a little house freed of the small house typology. With a footprint of 30 sqm and a Jacques Tati-esque façade of recycled and broken brick, the house playfully engages with the street through the arrangement and geometry of openings. Punched and cut into the brickwork the windows camouflage the interior section so that the immediacy of the street does not dilute the intimacy of the interior.
Ultimately the house is about sustainability, doing more with less, reusing a site, reusing materials and better using an existing well connected place.
2023 National Awards Received
The Robin Boyd Award for Residential Architecture – Houses (New)
2023
New South Wales Architecture Awards Accolades
Shortlist – Residential Architecture – Houses (New)
Shortlist – Residential Architecture – Multiple Housing
The Wilkinson Award for Residential Architecture – Houses (New) (NSW)
