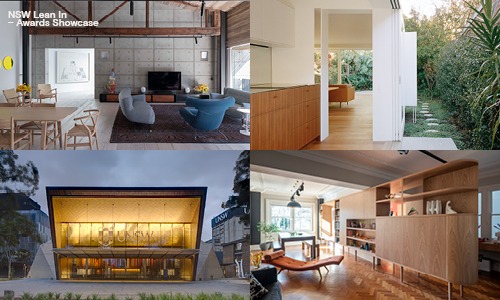NSW architecture showcase
The architects of 4 outstanding winning projects in the 2020 NSW Architecture Awards showcase University of New South Wales Sir John Clancy Auditorium by lahznimmo architects, Grant Pirrie House by Virginia Kerridge Architect, Lawler Residence by Andrew Donaldson Architecture and Design and JJ House by Bokey Grant Architects.
In addition, NSW Chapter President Kathlyn Loseby highlights pending changes to the BCA ‘water shedding’ amendments and ABIC contract suite plans to move online.
About the projects
Sir John Clancy Auditorium – The auditorium is UNSW’s ‘Home of Ceremony’ and Graduation and was designed in the 1970’s as a building in the round with a strong sculptural form representative of its brutalist era. The project objective was to expand the capacity of the undersized foyer, maximizing its functionality as well as create a new “front door” for the upper campus.
The main Northern foyer wraps around the auditorium to link with smaller Eastern and Western foyers. The triangular form of the expanded main northern foyer is a simple response to the existing building’s dramatic geometry, framing the front face of the building with a civic scaled hood skinned with golden copper shingles. The reimagined foyer provides both a memorable back drop for graduations, ceremonies and the life of students in addition to being a centrepiece for the Upper Campus arrival experience.
Grant Pirrie House – This project is a major refurbishment of a previously renovated residential brick industrial warehouse building which won architect Graham Jahn a Robin Boyd Award in 1999. Given the excellence of the preceding design the proposal was carefully nuanced to guard ideas in Jahn’s philosophy. Also carefully guarded was the awareness of the original building, a timber warehouse built in the 1890s.
The original brick external shell remains untouched. The external treatment of the new areas of the building are raw and crust like, and the cladding is a protective shell. An oculus window on the southern side is like an eye into the unknown. Internally the surfaces work with sensory motor experiences and the house becomes a journey of discovery. The aim was to create an authentic architectural experience that facilitates a sense of belonging and a yearning to stay at home.
Lawler Residence – This 8.2m multi-functional, multi-directional, multi-room American Oak interior composition is a singular, bespoke and multi-modal joinery unit. Through careful design and close collaboration between architect and joiner throughout the entire process, the insertion at once respects Emil Sodersten’s original Sydney modernist Franconia Apartments base masterpiece, while completely transforming the functional performance of living, dining and study spaces for our clients, integrating an angular art gallery, professional photographic studio and subtly curving sewing station, while aesthetically framing Kings Cross vistas from across all spaces.
JJ house – The original freestanding brick workers cottage had been stripped of its ornate detail and added to with an asbestos lean-too infill. The new work sensitively stitches into and celebrates the heritage fabric. The old and new have a detail conversation about decoration, materials, spatial planning and threshold, so that transitioning between spaces is a substantial conscious experience.
The house’s connection with its wider site & borrowing of neighbouring landscape elements makes it feel much larger than it actually is. Cleverly accommodating 3 bedrooms, a bathroom, laundry, generous kitchen living and dining and solar systems into 108m/sq. It is the garden that makes it feel generous and oasis like. The Garden becomes the central ‘room’ which all other spaces orient and organize around. Retaining the original roof and wall fabric ensured the brief was achieved cost effectively which was key driver given a significant amount of budget went towards remediation of the original sections.
NSW ARCHITECTURE PRIZES 2020 PAGE
