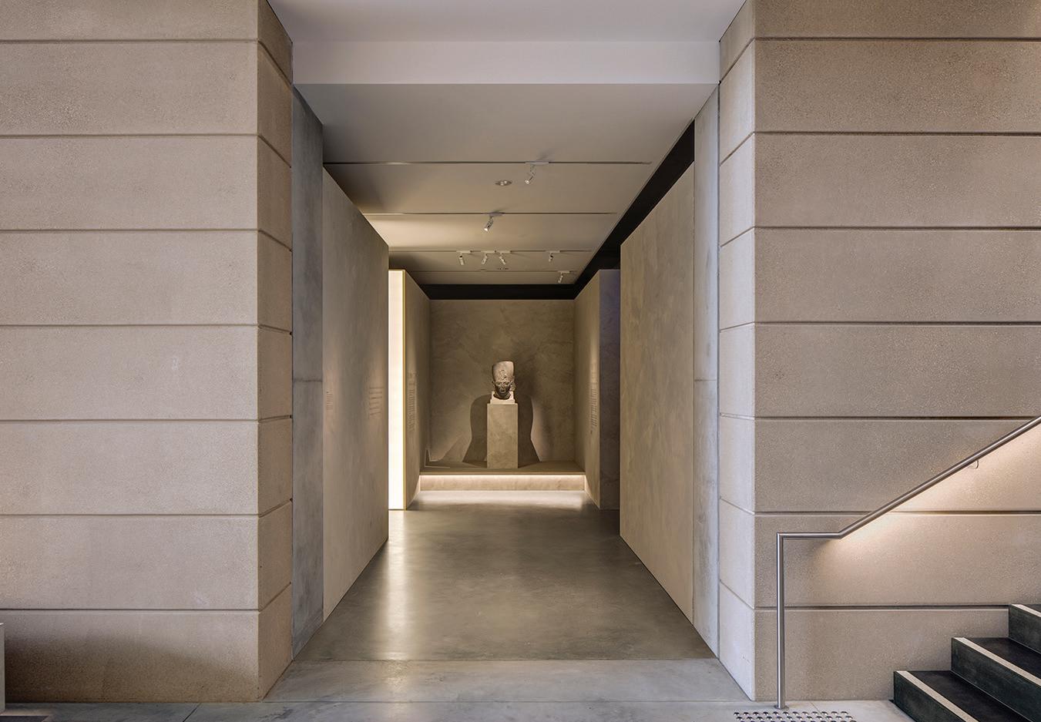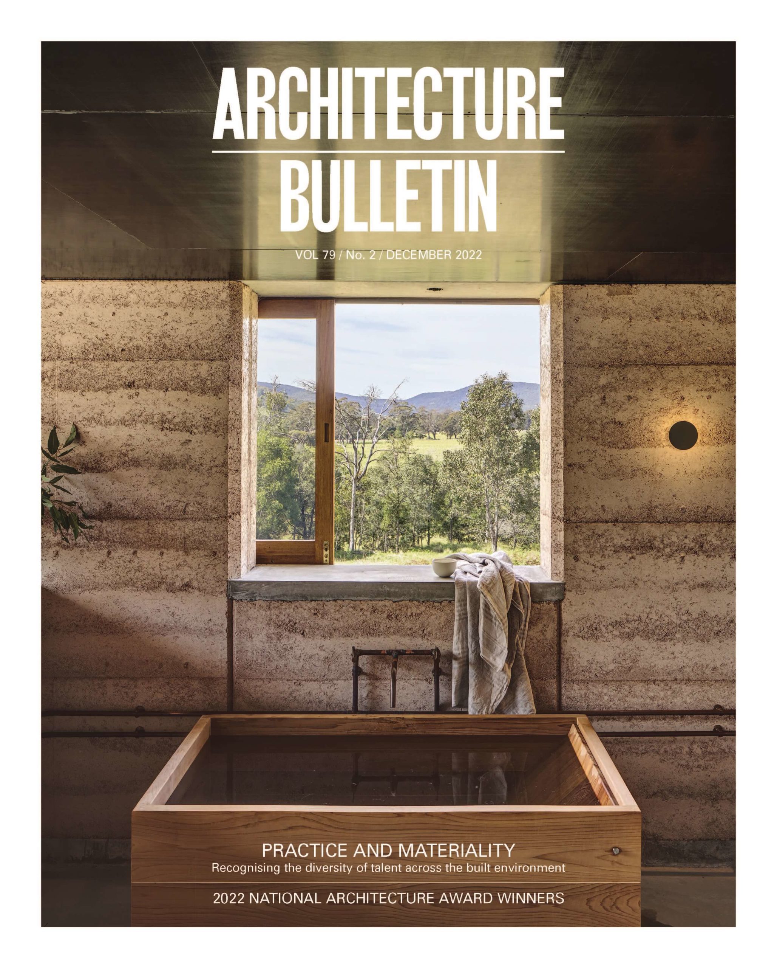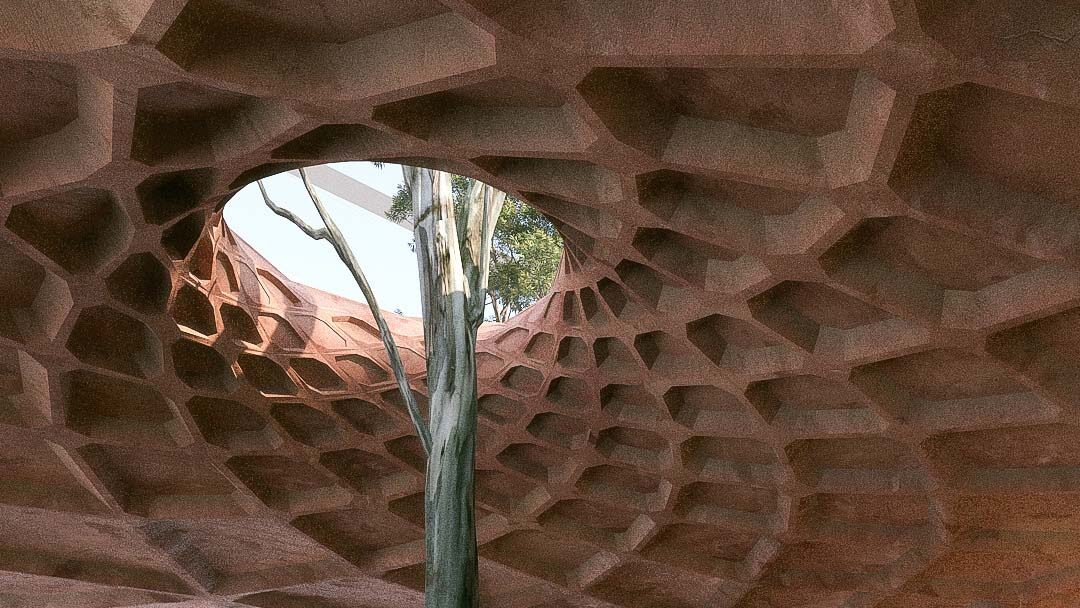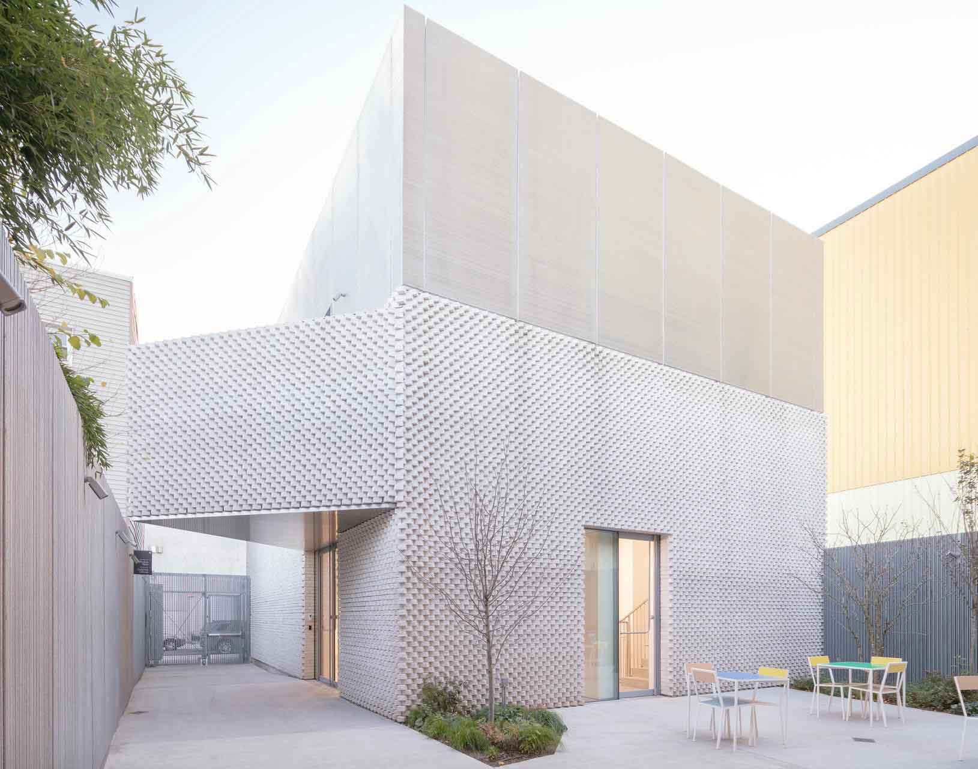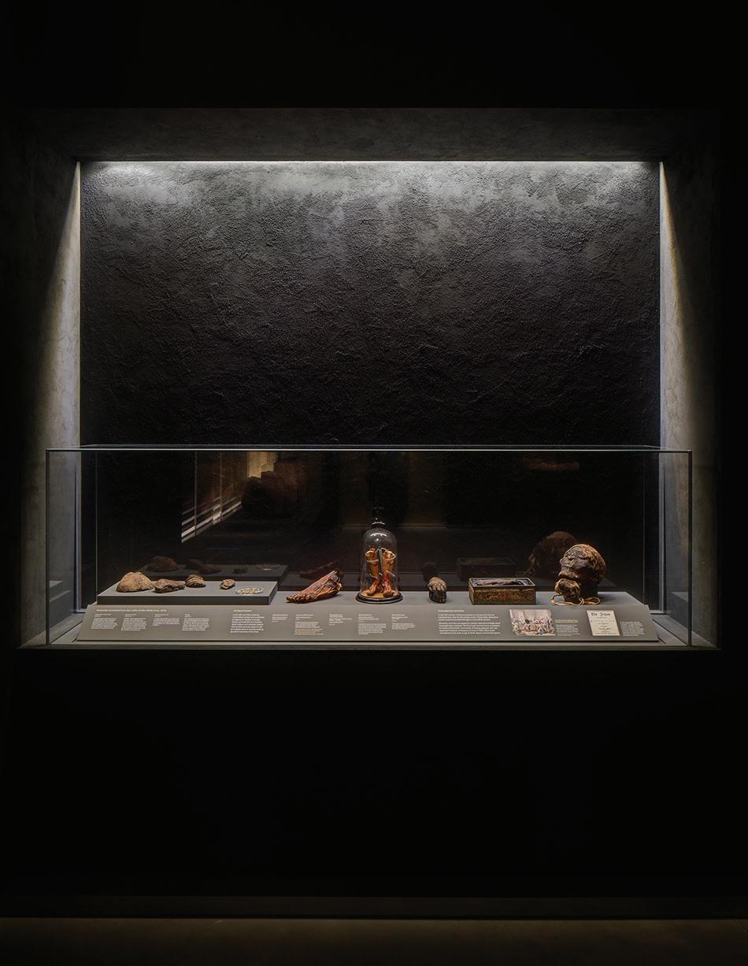
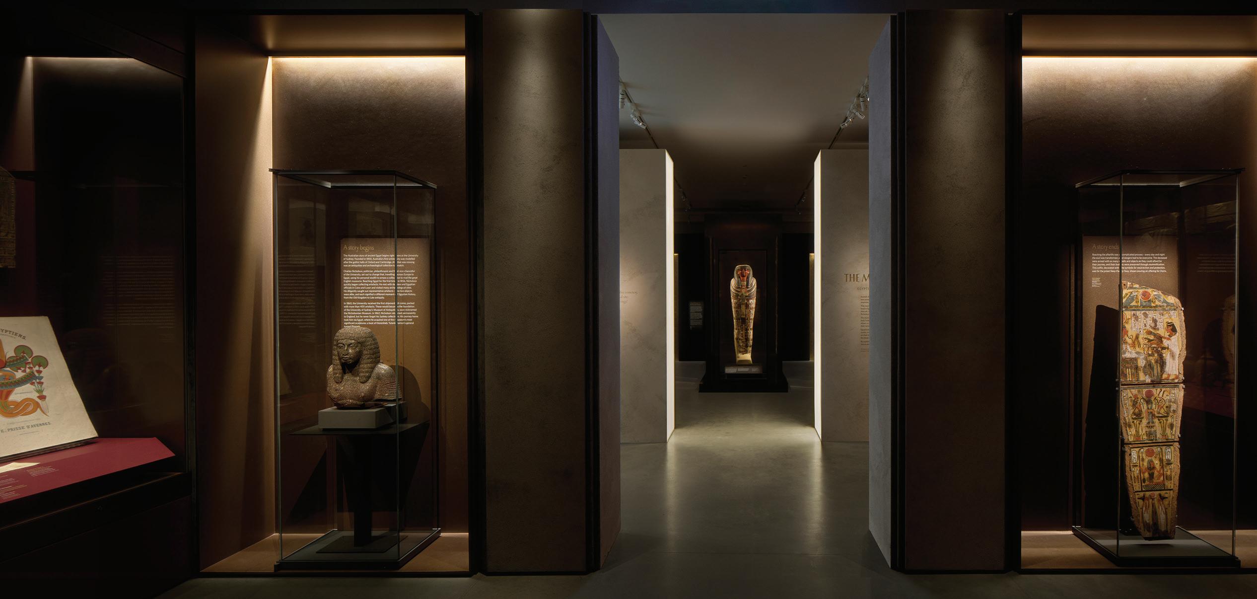
Located at the University of Sydney’s Chau Chak Wing Museum, the Nicholson Galleries are home to the university’s collection of antiquities from three ancient cultures: Egypt, Greece and Rome. When our studio was commissioned to design these galleries, the conceptual starting point was materiality; specifically, the way that material and tectonic culture helps to locate us in time and place.
We felt that the material legacy of these cultures had a unique ability to connect us to them across the centuries because as Victoria Ballard Bell observes, cultures “tended to use materials that were available and plentiful in their location and thus are uniquely representative of that place.” This holds true for the limestone found near Cairo used to construct the pyramids of Giza, the Pentelic marble favoured by Greek sculptors and builders quarried from nearby Mount Pentelicus, or the subtle hues of Roman travertine from nearby Tivoli. The sensation that comes from touching a certain material – such as the coolness of brushing a hand over polished marble or the roughness of chiselled granite – brings its own memory, and we wanted to employ this physiological experience and its subconscious associations within the gallery spaces.
In this context, the why of materiality was inseparable from the how. The materials used in these ancient cultures strongly influenced the form, resulting from the structural limitations of different materials. The resulting massive walls and columns are integral to the physical experience of these spaces, such as the hypostyle or pillared hall of ancient Egyptian tomb architecture that became the organisational principle of these galleries. The proportions of these solid elements and void spaces, expressed through the thickness of walls and columns within the galleries, admitting only tiny shafts of light, reference these ancient cultures and their construction techniques in a way designed to be implicitly felt and experienced by visitors through the surfaces and textures that surround them on their journey.
This approach to materiality is deliberately interrupted through actions that are unmistakably contemporary, to acknowledge the time period in which these artefacts are now viewed. Massive walls are precisely sliced, terminating in thresholds formed of light. Animated CT scans through coffins, which appear magical even to the contemporary mind, swim into view across seamless black mirrors before disappearing again. Translucent walls are double-curved to form the ceiling of a nave, reminiscent of Greek orthodox churches; and blocks of apparent solid stone are extruded to form vast plinths with a landscape of objects above. In this way, our contemporary perspective and relationship to these ancient cultures throughout the galleries is viewed via the lens of materiality.
Simon Rochowski is a director at Studio Plus Three.
