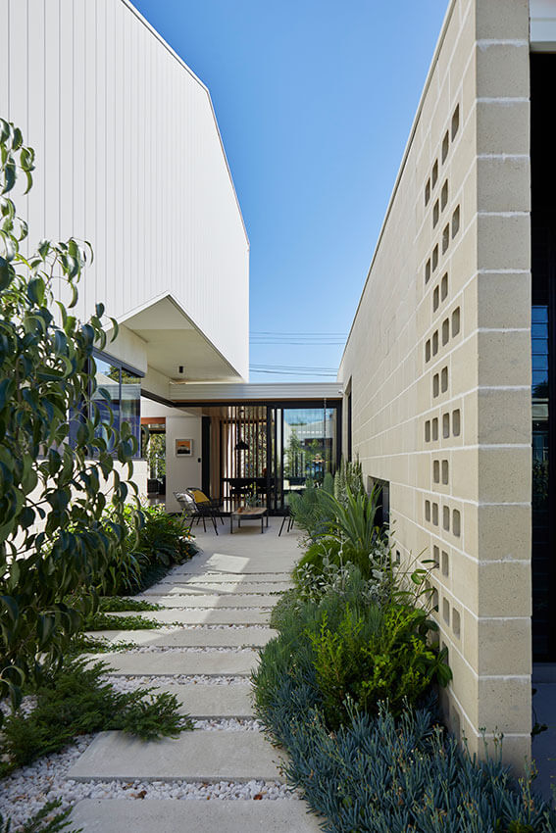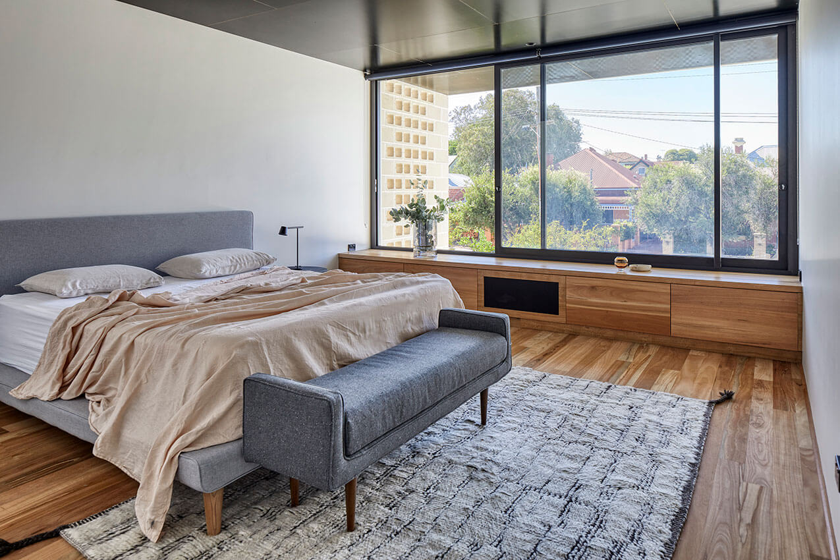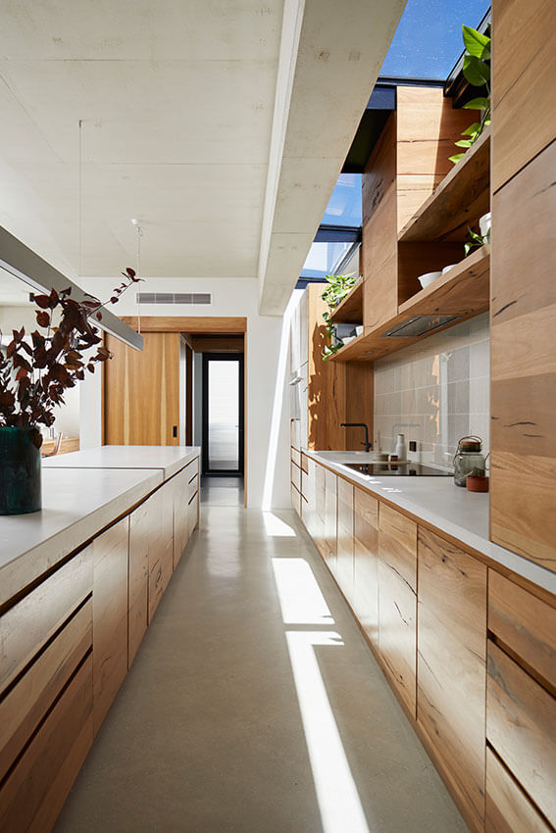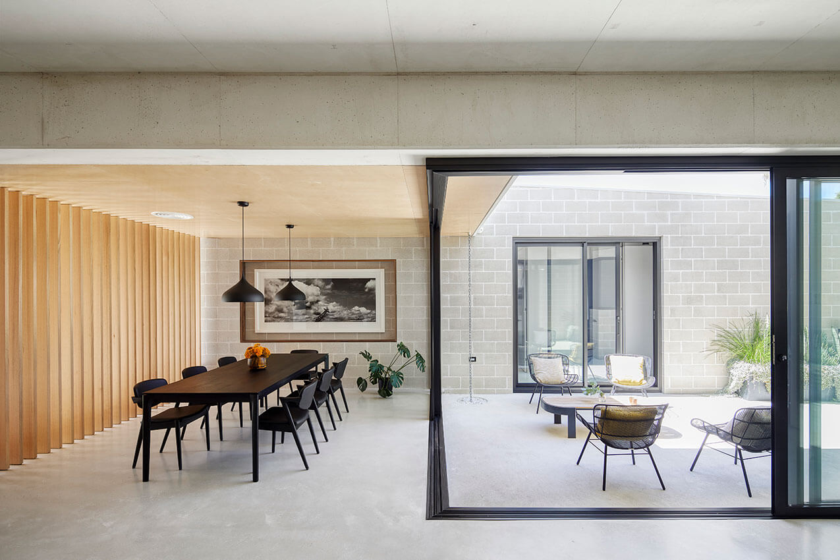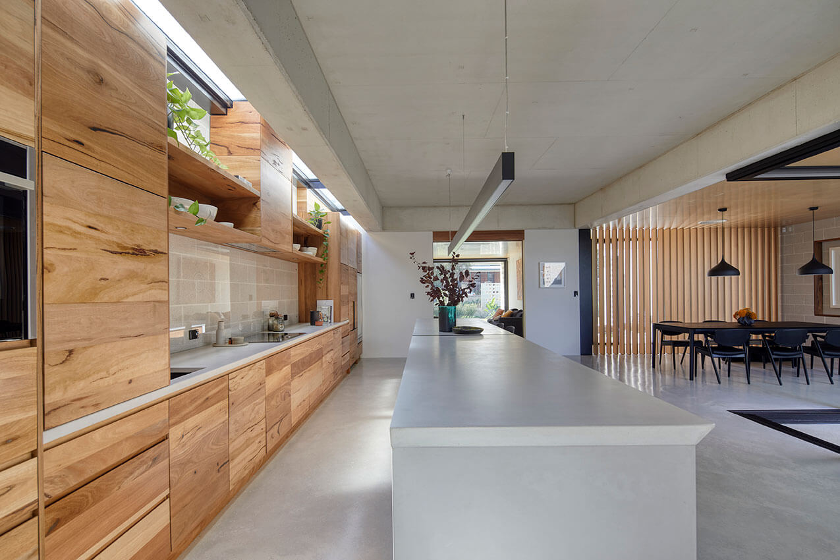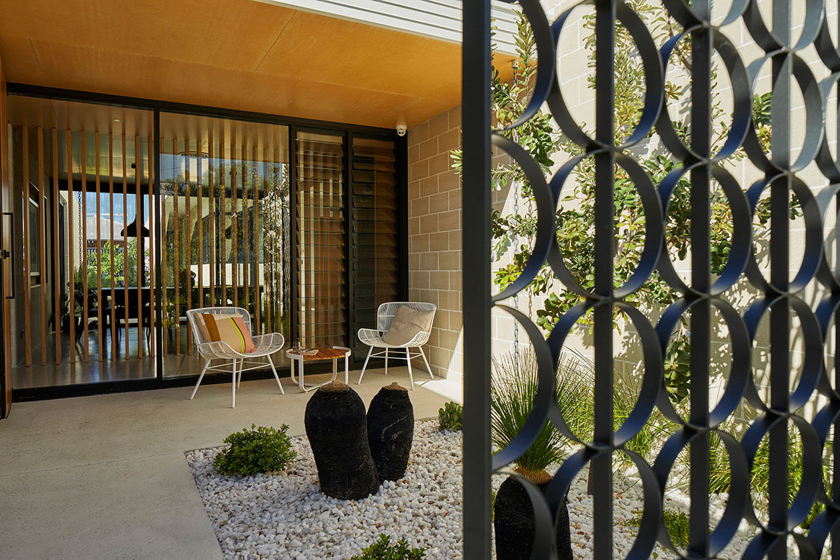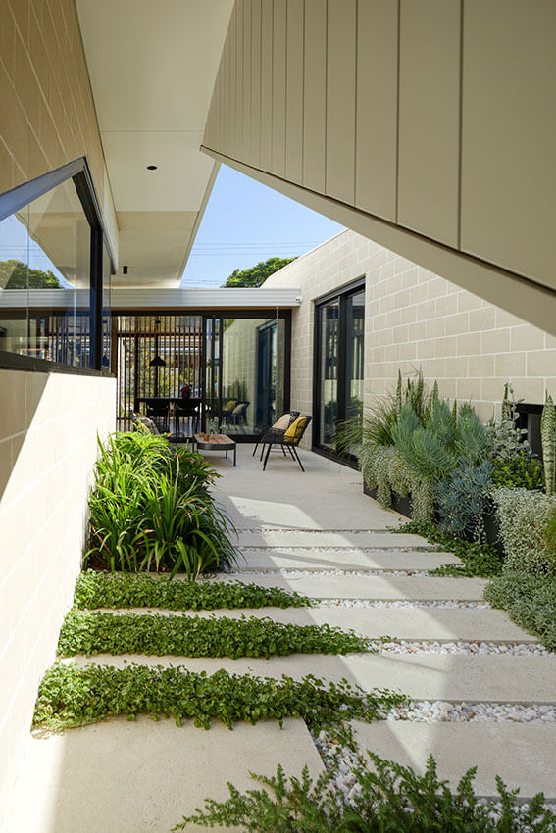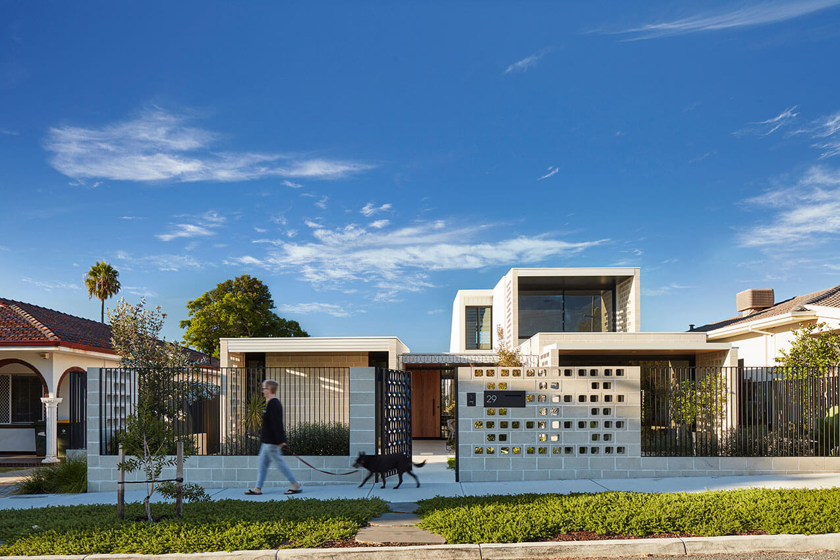Filter House | AHA Studio (Andrew Hagemann Architecture Studio)
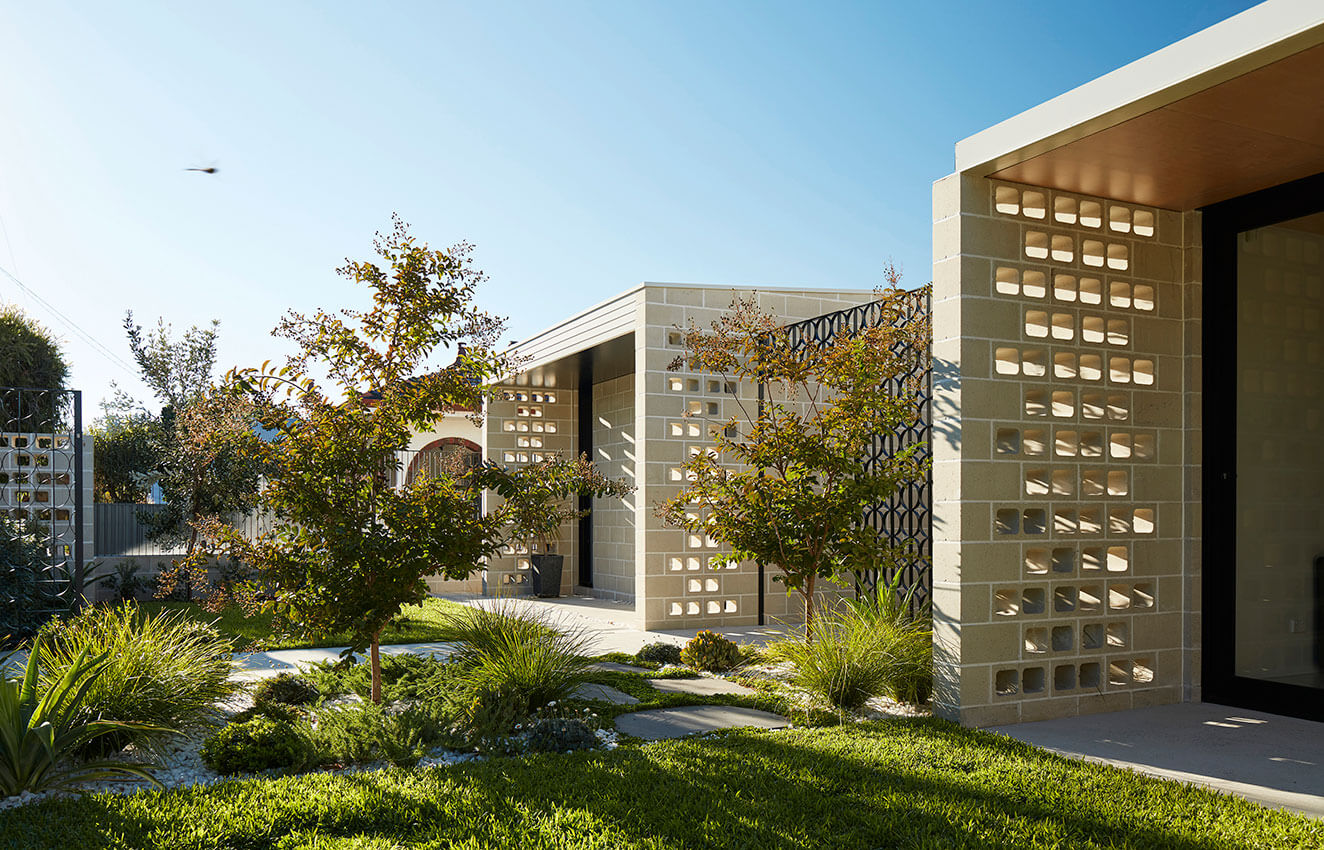
2023 National Architecture Awards Program
Filter House | AHA Studio (Andrew Hagemann Architecture Studio)
Traditional Land Owners
Whadjuk people of the Nyoongar Nation
Year
Chapter
Western Australia
Category
Builder
Photographer
Media summary
Filter House is new residence located within an historic post-war residential architecture precinct. The Owners, a professional couple with a new child, needed a design for a new home that would cater for their growing family as well as expressing a new sense of environmental and social responsiveness.
The house is organised as a bipartite plan with a bedroom wing to the east and a living wing to the west , joined by the
entrance hall that crosses the full length internal “street”. Overarching this is the master bedroom at the upper floor to the west. The internal street is mediator for light, breezes and activities, allowing these elements to filter deep into the site.
Concrete masonry blade walling runs north-south with breeze blocks to the extreme tips of these walls. Spaces are captured
between the blades. Joining elements are kept permeable and include – steel + timber screens, sliding doors + glass louvres.
2023
Western Australia Architecture Awards Accolades
We came to Andrew with a clean sheet and a simple brief to create a home for our family that had strong respect for environmental performance, good use of natural light and vertical space. We love the extensive use of concrete with the blockwork, exposed floors and exposed kitchen soffit, as softened by the use of timber throughout and balanced by external steel cladding.
There was a focus throughout the design to ensure all spaces were fit for purpose. The central corridor allows for free-flowing light and air and a seamless transition from the main living area to the courtyard.
Client perspective
Project Practice Team
Annabelle Thomas, Graduate of Architecture
Tamara Glick, Graduate of Architecture
Project Consultant and Construction Team
Alexandra Farrington, Landscape Consultant
Emergen, ESD Consultant
Terpkos Engineering, Structural Engineer
Connect with AHA Studio (Andrew Hagemann Architecture Studio)
