Cascade House | Core Collective Architects
2021 Tasmanian Architecture Awards
2021 Tasmanian Architecture Awards: People's Choice
Cascade House | Core Collective Architects
residential architecture | houses (new)
Cascade House is a cosy and robust family home, built for the architect’s family on a unique vacant internal lot close to inner Hobart. The property is located on a sunny north-facing slope and surrounded by established trees. The modest-sized
living spaces have generous distant views balanced with a partly walled enclosure for comfort and privacy.
The entry area and courtyard walls are made from local sandstone: Buckland stone for the entry columns, and local convict-picked blocks that were salvaged from the site. The house is thermally efficient, constructed from insulated lightweight masonry, triple-glazed timber windows and slender steel-framed, double-glazed windows that face towards kunanyi. Further insulation is provided by a green roof that – along
with underground water tanks – reduces the impact on the council stormwater infrastructure, providing an on-site buffer. The green roof will provide bird and insect habitat as the native plants grows over the coming years.
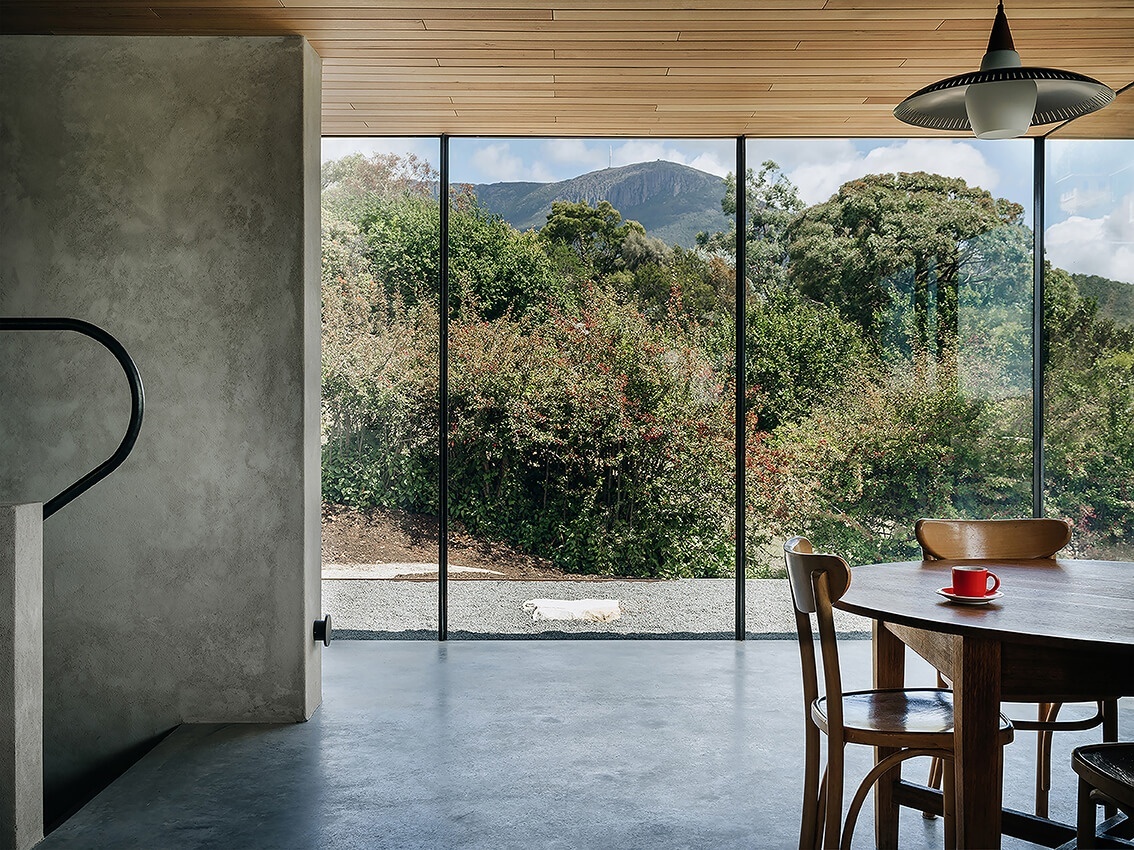
Client perspective:
How does the design benefit the way you live/work/play/operate/educate/other?
“Having children who are very different ages, it has always been important for me that our home has the flexibility of space to be comfortable and cosy, whilst also accommodating different groups of people. I love the way that each family member can have friends over, but not feel on top of each other.
I also love the way our home connects to the greenery outside. For example, in the loungeroom, every window gives a different view: trees, leaves, the mountain or the sky. It feels very nurturing, like a balm to the senses.”
Architect
Practice team
Ryan Strating | Architect & Construction Manager
Emily Ouston | Team Member
Erica Proud | Team Member
Kathrine Vand | Team Member
CONSULTANT AND CONSTRUCTION TEAM
Childs Hodson | Builder
Ray Childs | Construction Manager
Ryan Strating | Project Manager
Driftwood Workshop | Carpentry
The Little Shed Project | Joinery Co-Design and Fabrication
Gandy & Roberts Consulting Engineers | Engineer
Building eValuate | ESD Consultant
Sackett Services | Services Consultant
Adam Gibson | Photographer
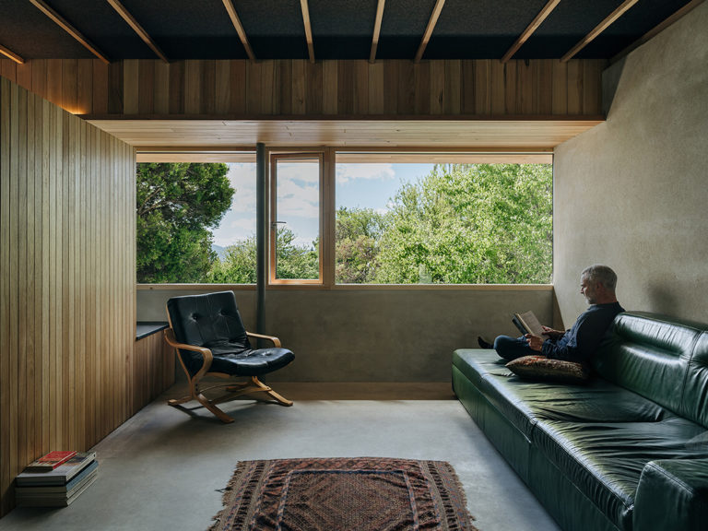
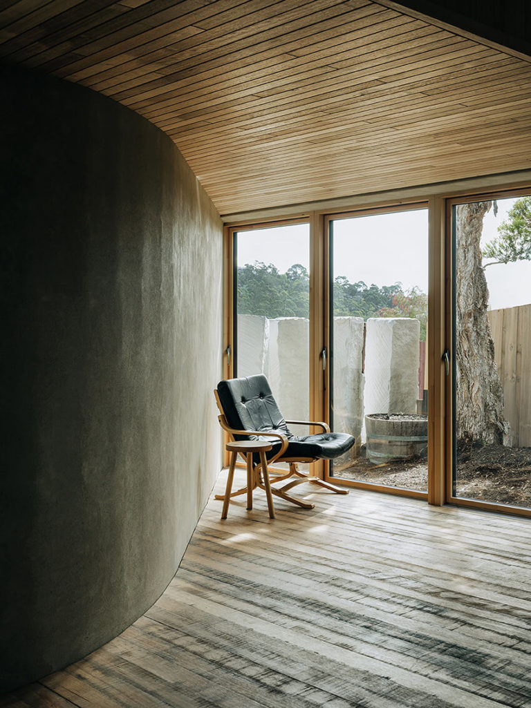
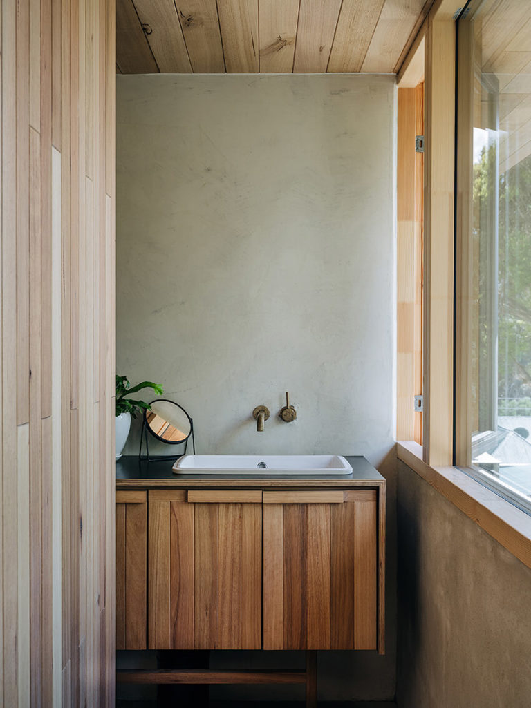
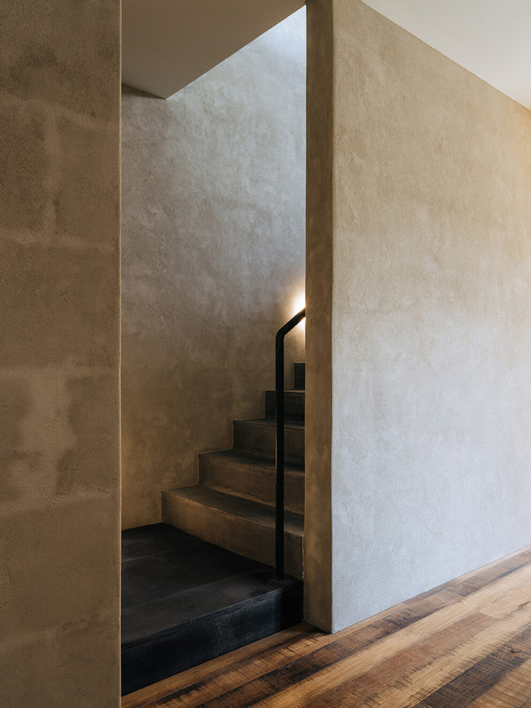
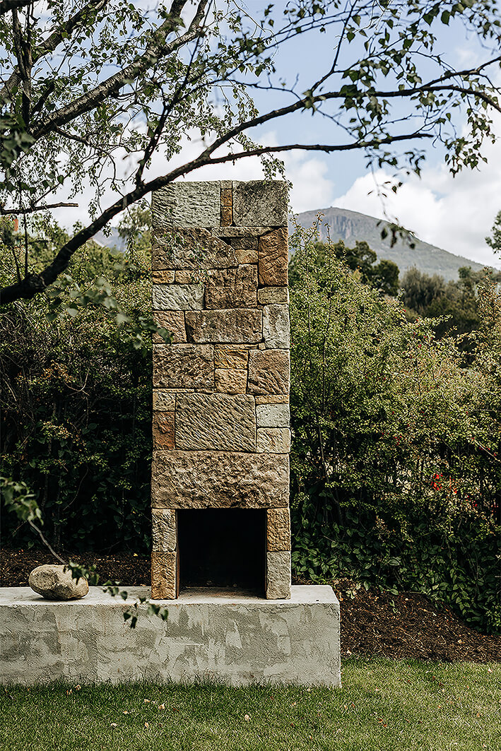
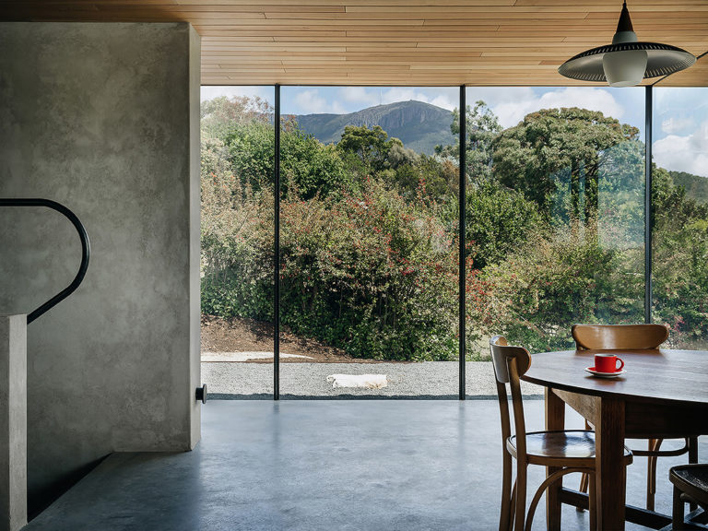
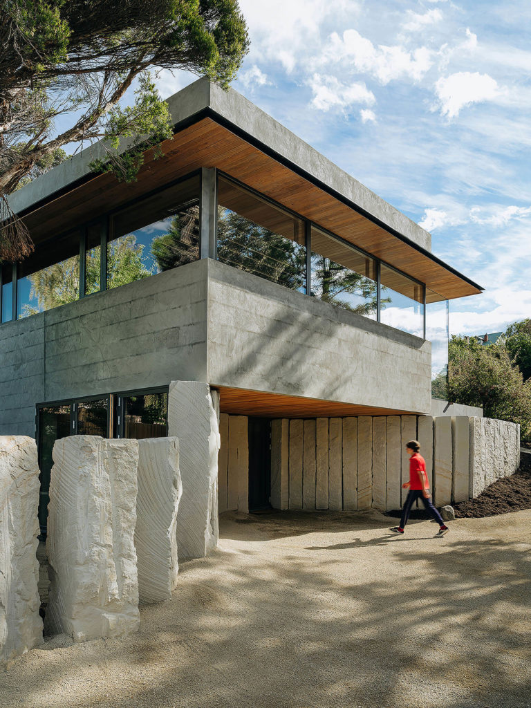
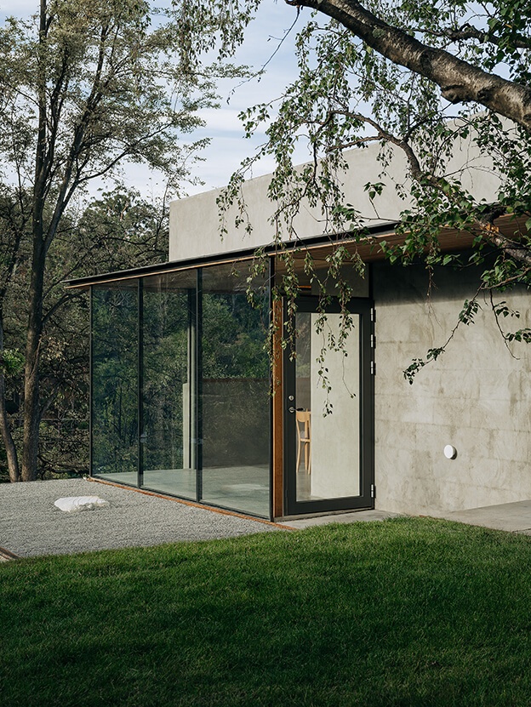
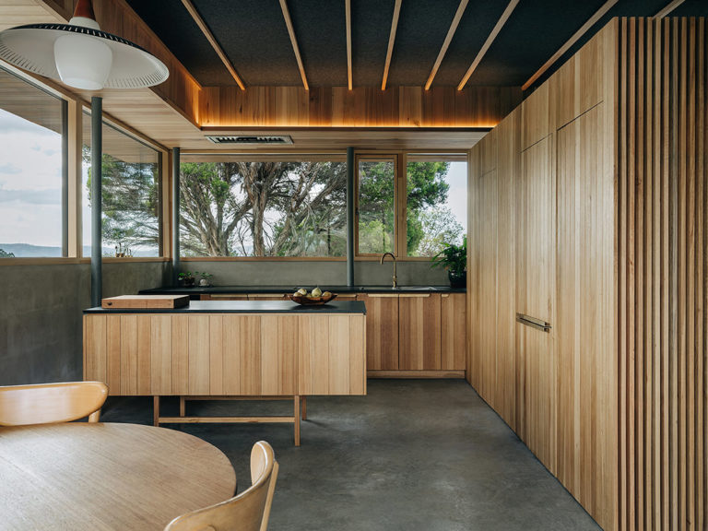
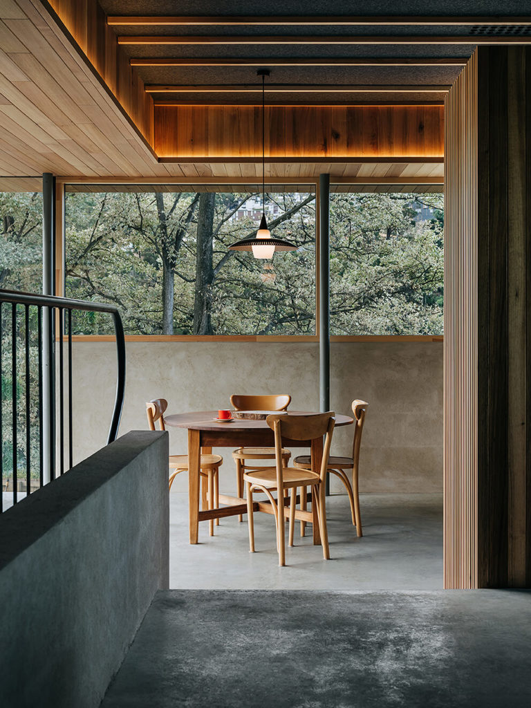




















![SLD_logofinal_[square] – trimmed SLD_logofinal_[square] - trimmed](https://www.architecture.com.au/wp-content/uploads/elementor/thumbs/SLD_logofinal_square-trimmed--phk18ah4bmhwerzsh5rppcj9du1j84rd4tqzjndla8.png)

