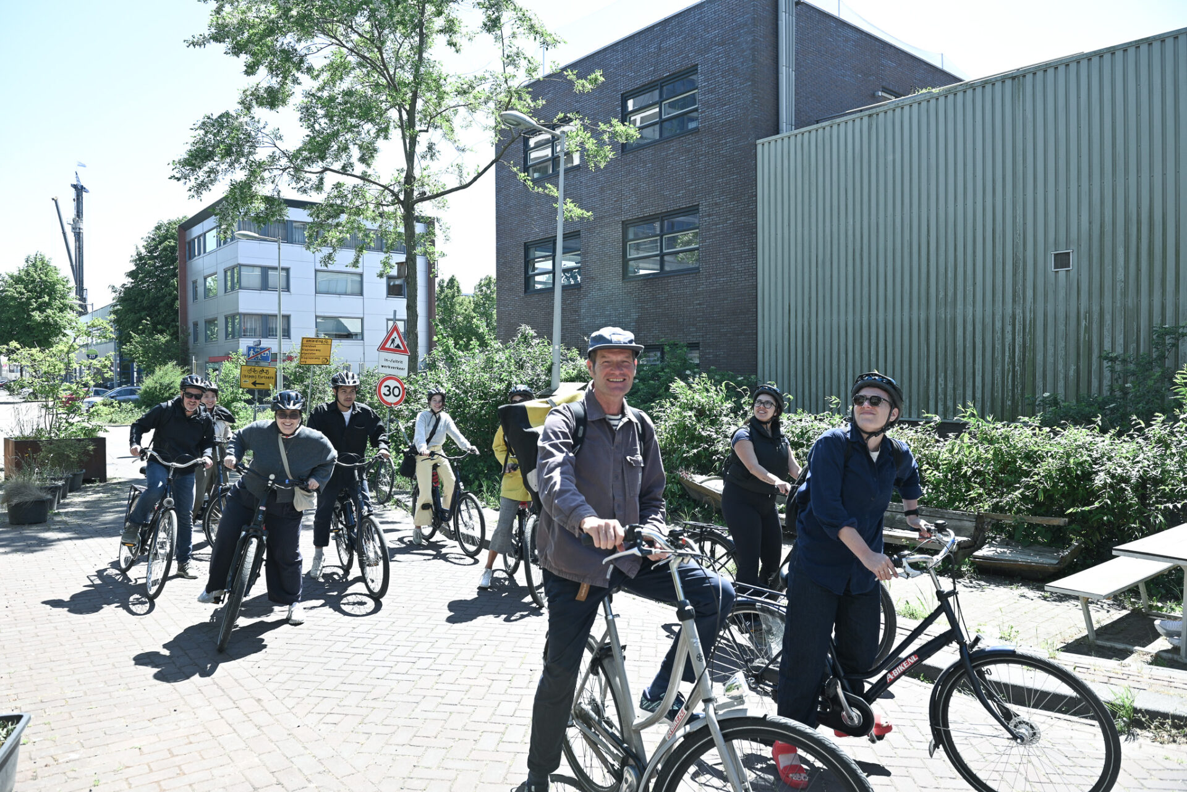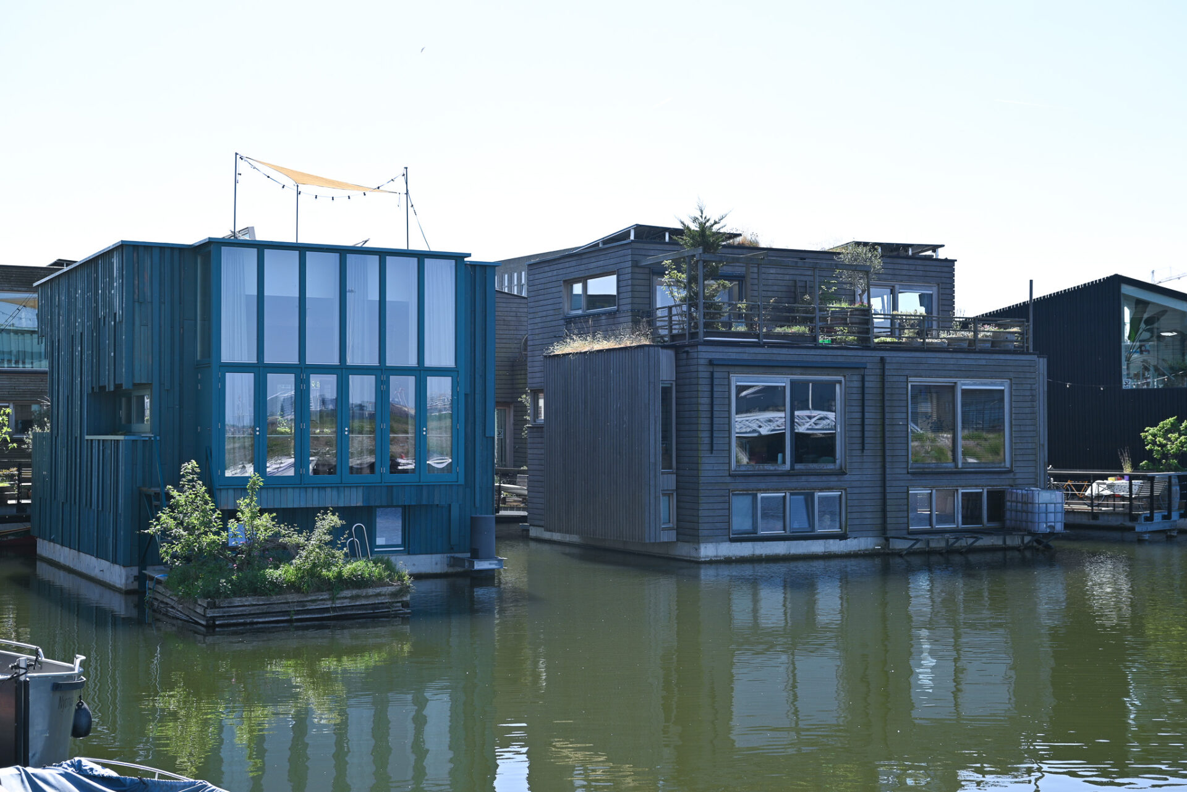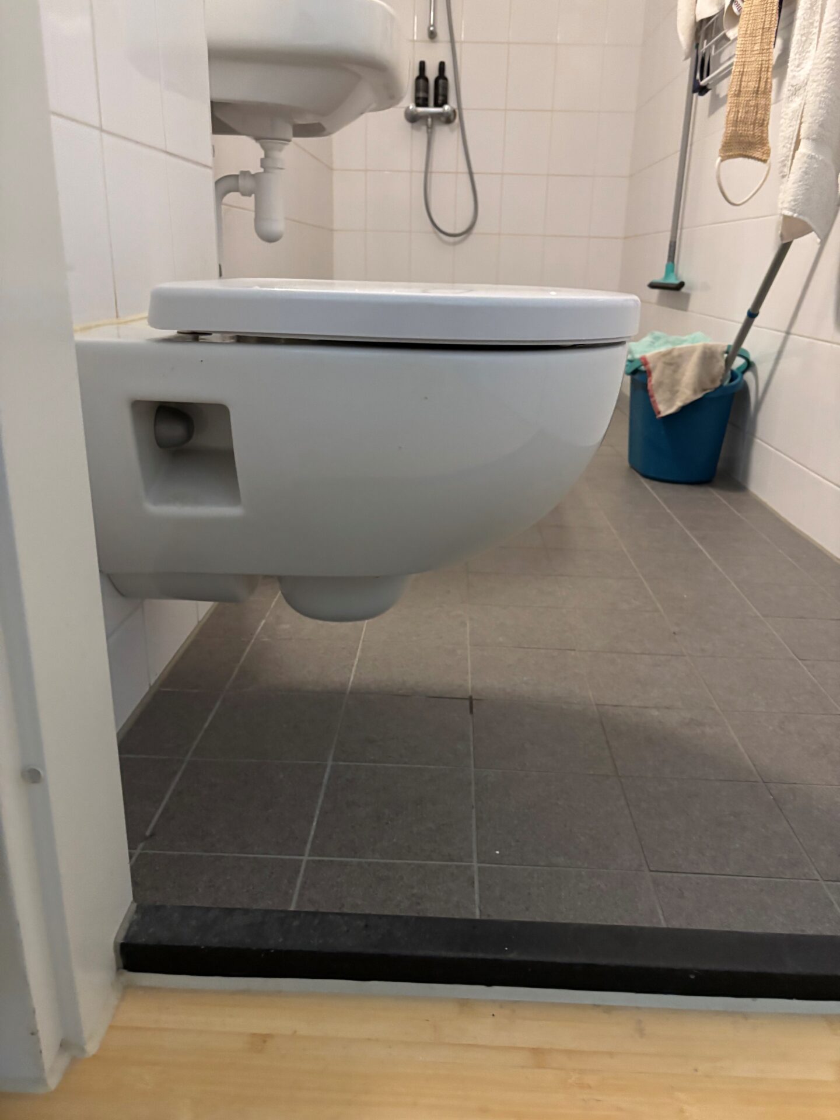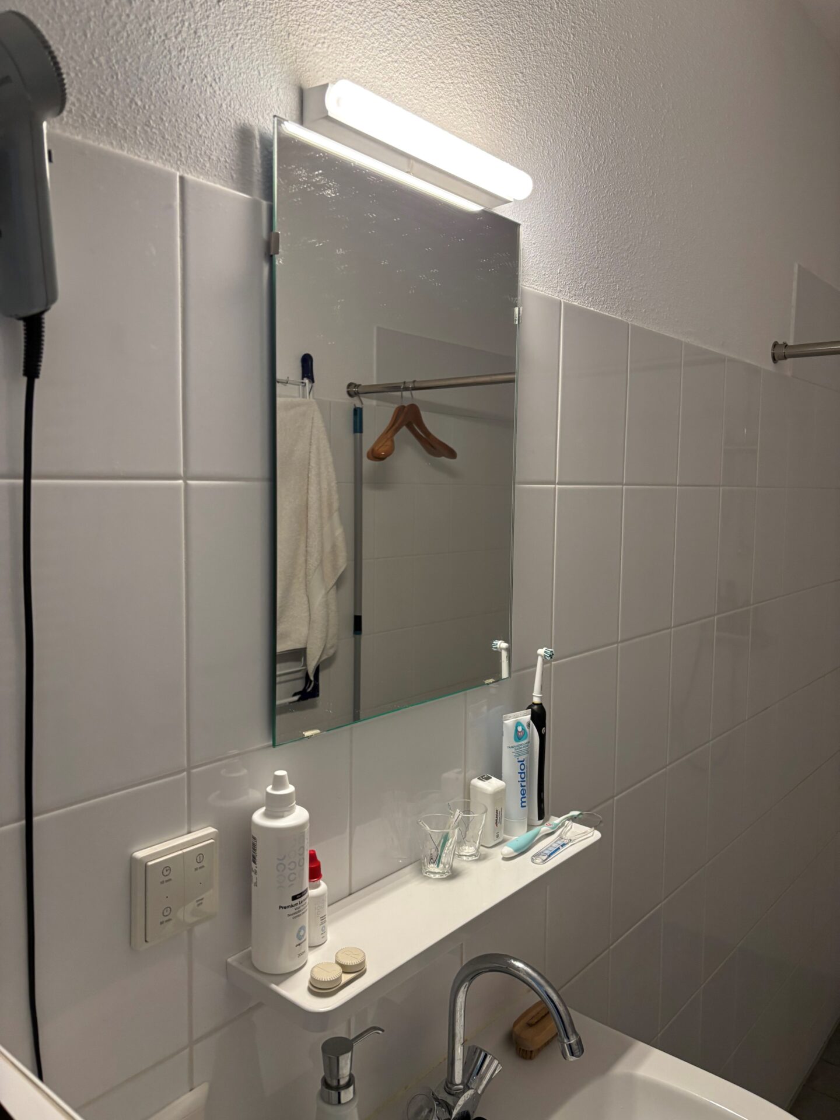
A Bathroom in the City
It’s funny what you take out of a day.
After six hours on a bike looking at the insurmountable number of new housing in Amsterdam, one takes in a bathroom as the most poignant piece of architecture.
Amsterdam-Noord is not necessarily a place that houses the symbolic image of Amsterdam. The canals are few, the scale of buildings can be large, and the tight-knit streets are replaced with avenues of a breadth more in line with its industrial past. But with a skill and an openness to ideas both urban and unitary, it is clear the Dutch city is achieving housing outcomes that are well beyond Australian norms, and in an impressive numeracy.
Much of this area has been developed in the last 20 years through various approaches; from floating villages, to “superlot” towers for self-built apartments, to mega-blocks with an ingrained variety of program and scale. Yet while diverse, all are part of a scheme that seeks to maintain 35% social housing in the Netherlands, and most were rigorous in both quality of construction and spatial planning. There appeared little time in Amsterdam-Noord for frivolous material usage, and more time for a flexibility of spatial requirements through loose but exacting frameworks. In Victoria, public and community housing make up 2.8% of the households

Inside a 50sqm studio apartment by NL Architects, room dimensions and spatial planning are not for singular use. The main area was sparse but plentiful, with windows and balustrades on two sides. Given the width of space, the apartment could be rearranged in multiple ways, with only the 3m wide kitchen bench dictating a certain occupation in a certain location. It was architecture that provided generosity through spatial specifics, not specific spaces.
Yet it was in the bathroom of this apartment that seemed the most emblematic of our tour around Amsterdam-Noord. Approximately 1.5m wide and 3m deep, the space was ample. The floor was clear of any door, toilet, vanity, structure or partition, and it was only penetrated by a lonely white sink waste. With such clear dimensions the room felt large, despite having no natural light. Everything hung from the walls, leaving the space to feel open and generous. Even the shower was a part of the room with no floor transition apparent and a curtain rail that provided water separation.
There was a small ledge above the basin for toothbrushes and pastes, while a different tiled ledge above the in-wall cistern provided a deeper shelf for bigger products and necessities. The occupant had ingenuously begun to hang objects (toilet paper, toilet brush, mop, hand towels, clothes rack) from hooks attached to rails on the wall, and any large storage was left for a closet at the entrance of the apartment.
The bathroom and larger apartment provided all the necessary requirements of life in a manner that was generous and sizable, but also left space for the occupant to inhabit unhindered. There was a priority on spatial outcomes and a diversity within them, not necessarily a diverse number of spaces.
It is this attitude to housing, both individual and multi-residential, that appears so successful here. Provide space for people that is adequate in size to ensure the possibility of something not necessarily already envisaged. This is not new, or even special. But when it is done, housing and our idea of it becomes so much more.




