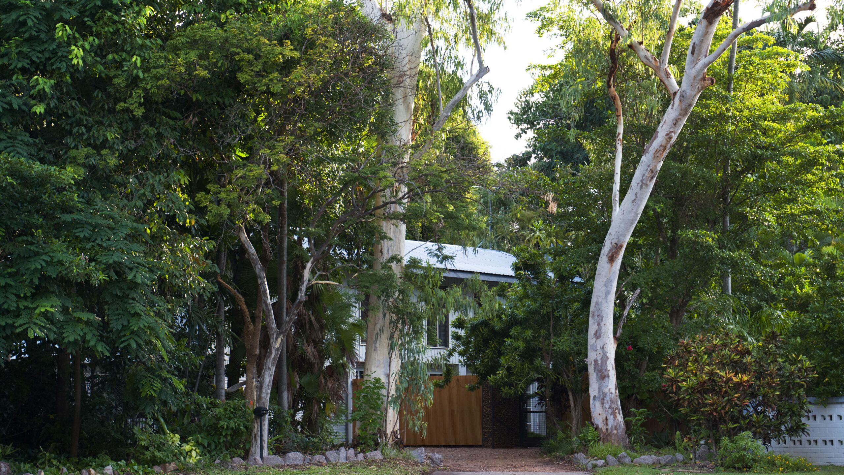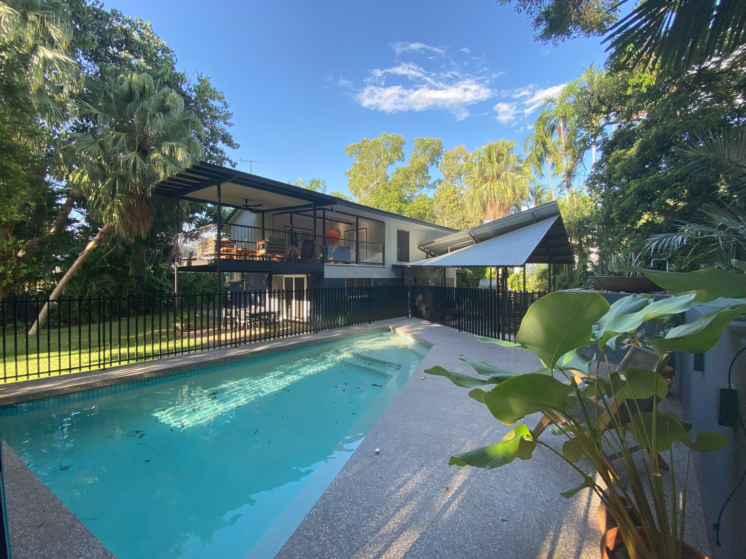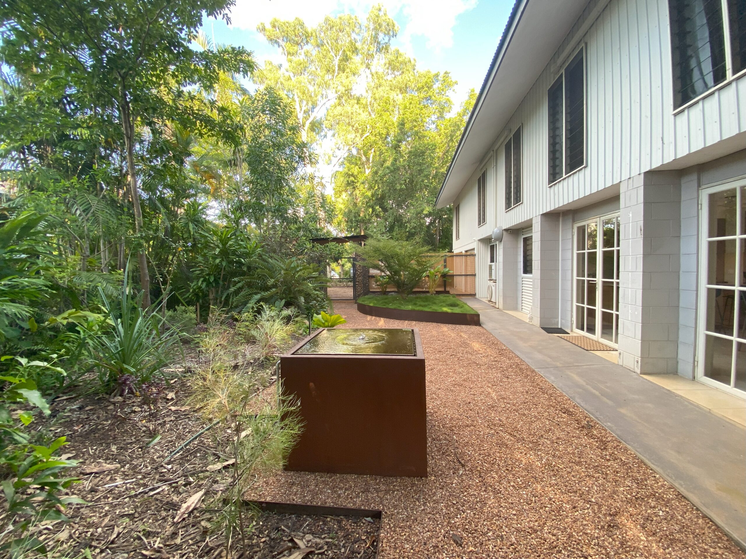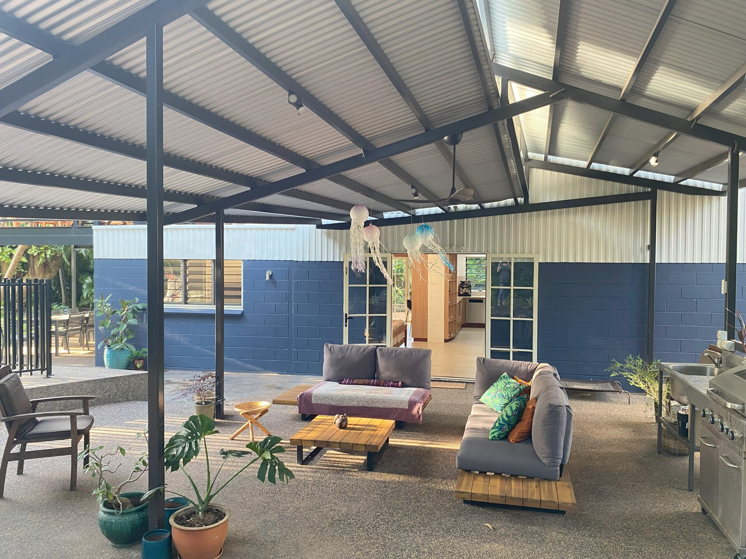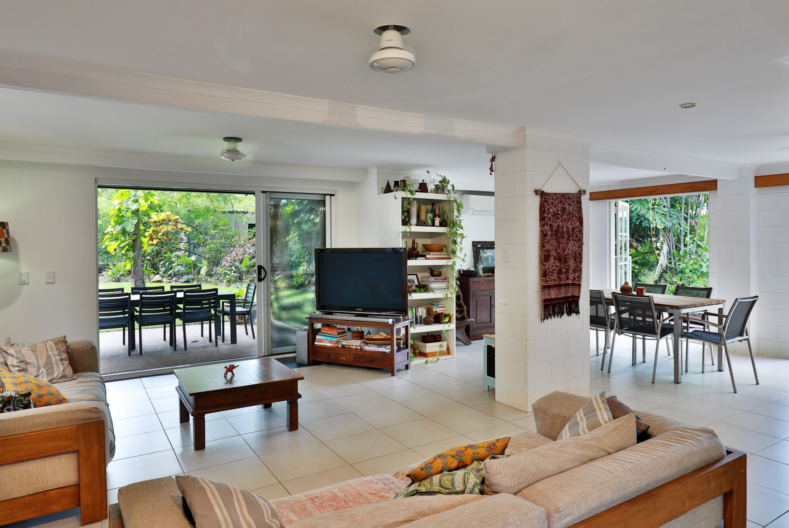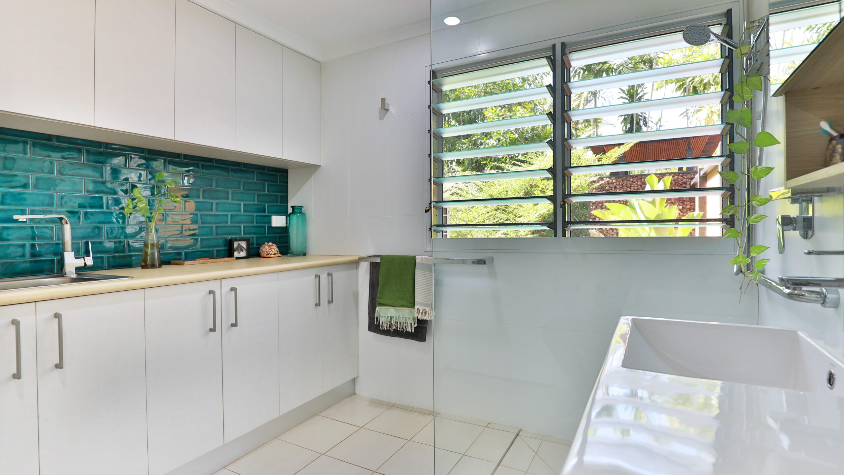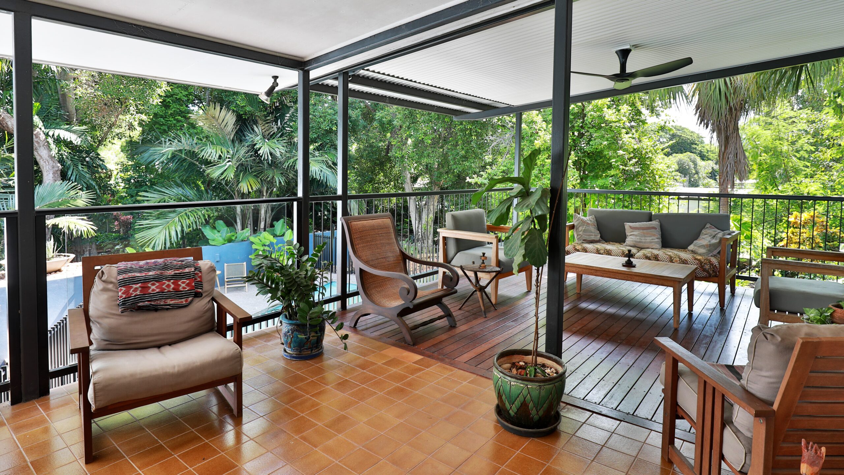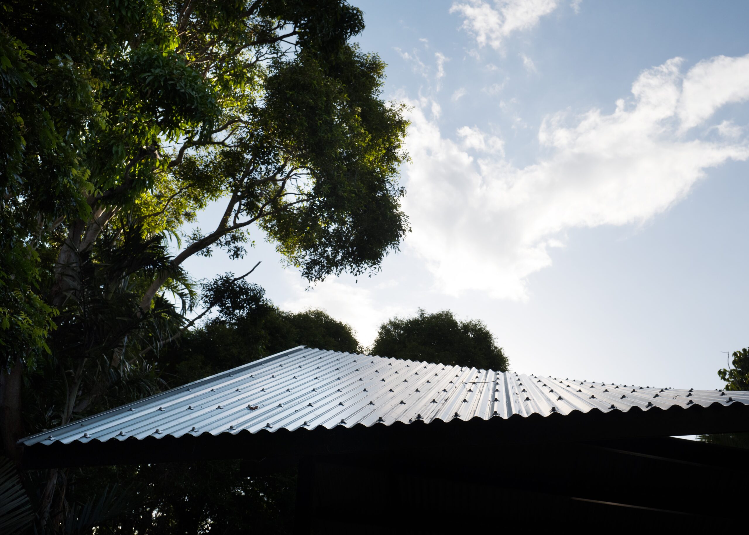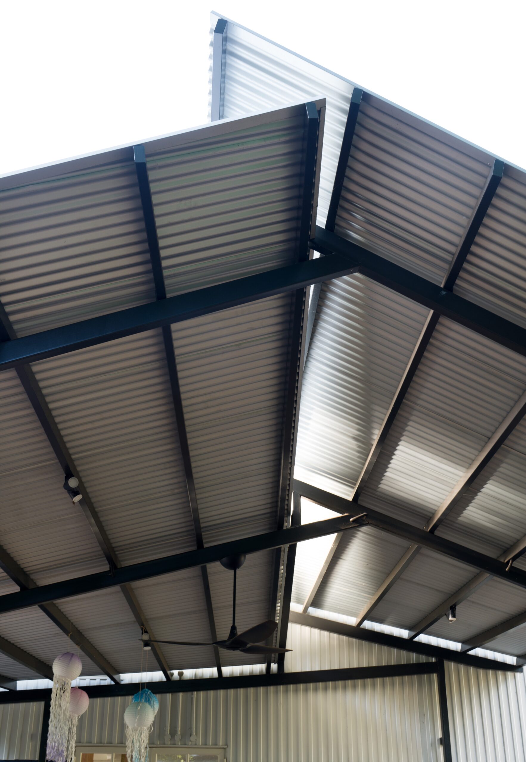Flurry | ajar architects
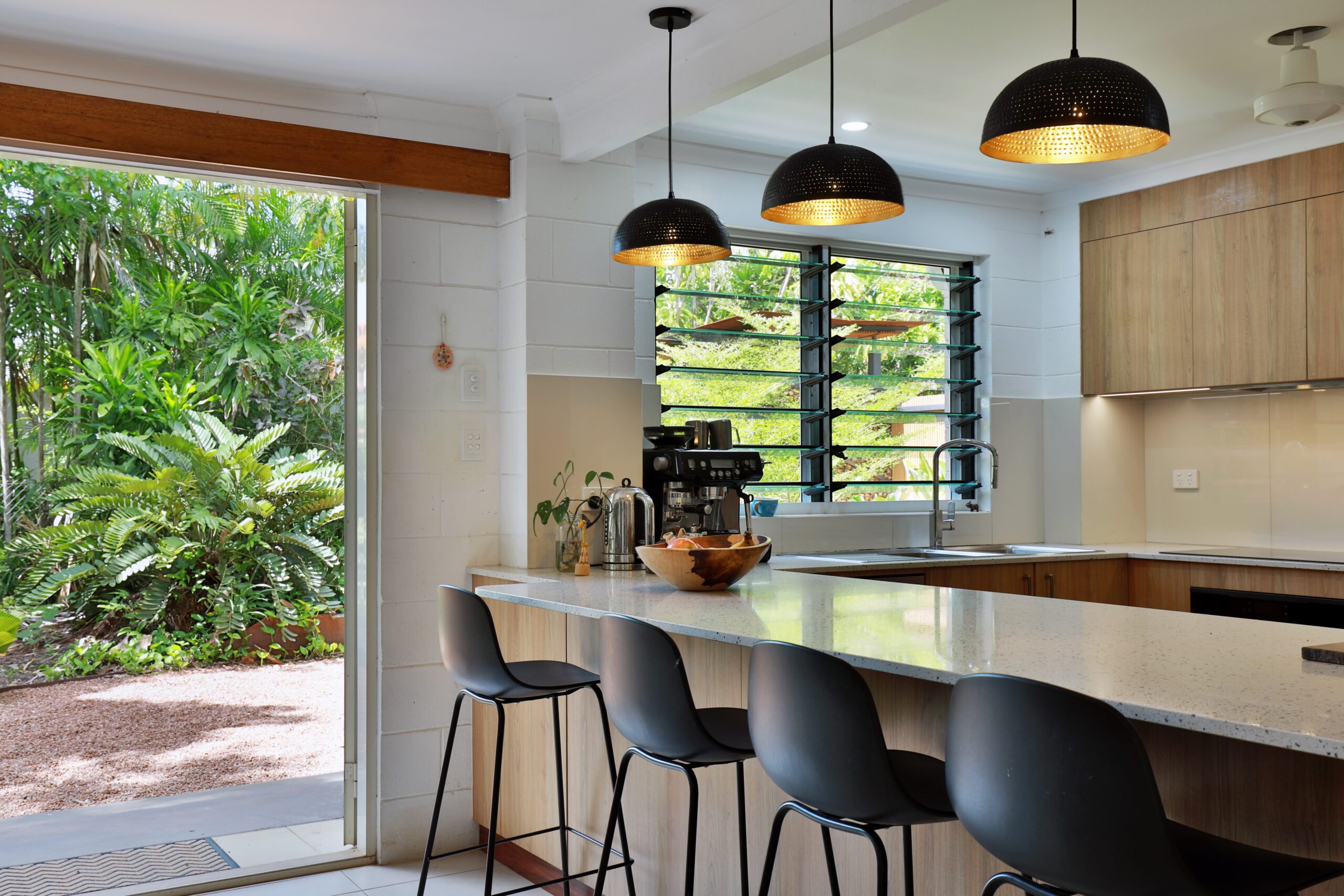
2025 National Architecture Awards Program
Flurry | ajar architects
Traditional Land Owners
Larrakia people of the Larrakia Nation
Year
Chapter
Northern Territory
Category
Residential Architecture – Houses (Alterations and Additions)
Sustainable Architecture
Builder
Photographer
joanna rees
Media summary
Flurry is a design of new and revived living areas connecting with the refined jungle with a flourishing revitalized tropical flow from outdoors to the layers of inside spaces.
This recycled existing house exemplifies the important work we do as residential architects; employing restraint to keep any new construction work to a minimum while creating maximum connection to the outdoor world and nature.
New forms and the revitalised existing building showcase our craft to provide shelter and enhance connections, with openings to enable breezes for natural cooling
“Prior to the renovation we had a house, and a garden, but they were separate and could not be enjoyed together.
Now we have a home where the indoor and outdoor spaces function as a single connected living space. We can enjoy the garden from the house, and we have the comfort of the house in the garden.
The design brief was to connect our spaces, and the resulting build has exceeded expectations.”Client perspective
Project Practice Team
joanna rees, Design Architect
joanna rees, Project Architect
Project Consultant and Construction Team
Marisa Fontes Outsidesign, Landscape Consultant
Henri Bui WGA, Structural Engineer
Chris Lovewell ABP Certifiers, Building Surveyor
