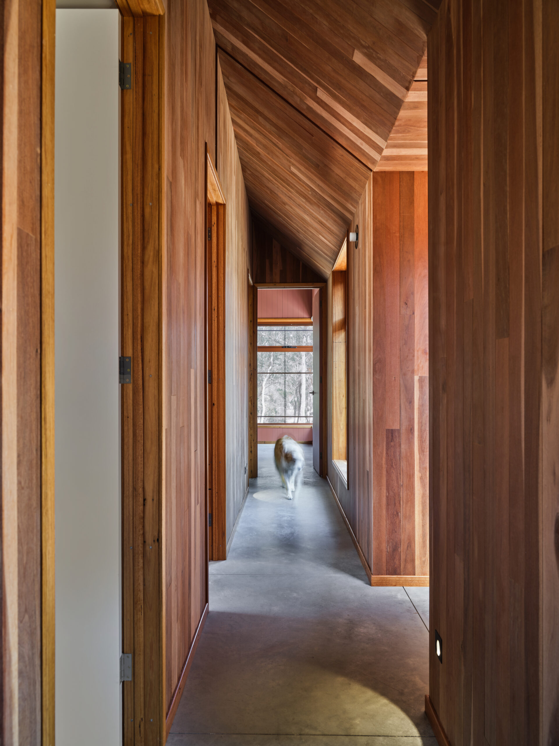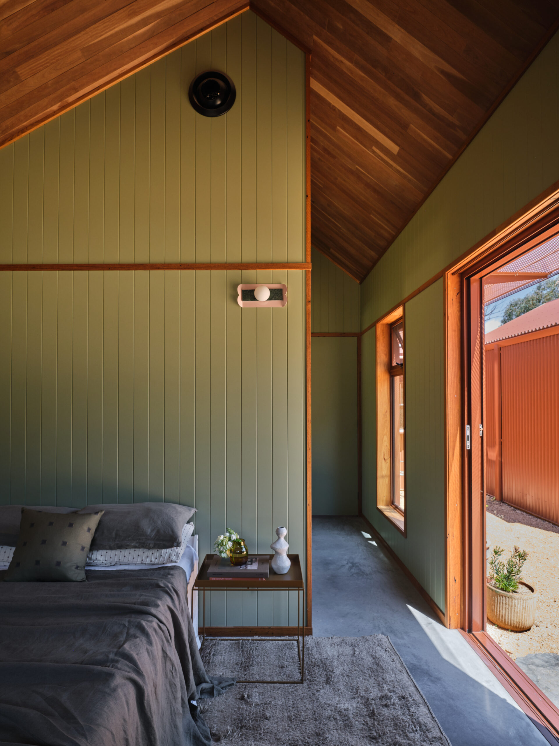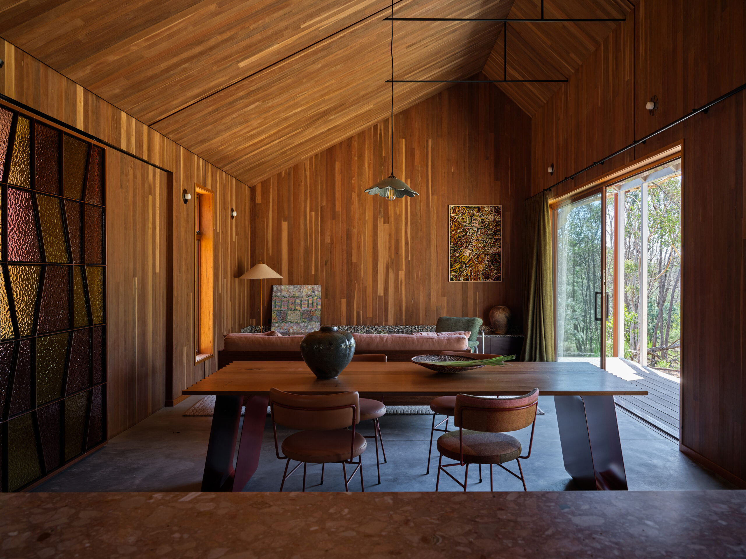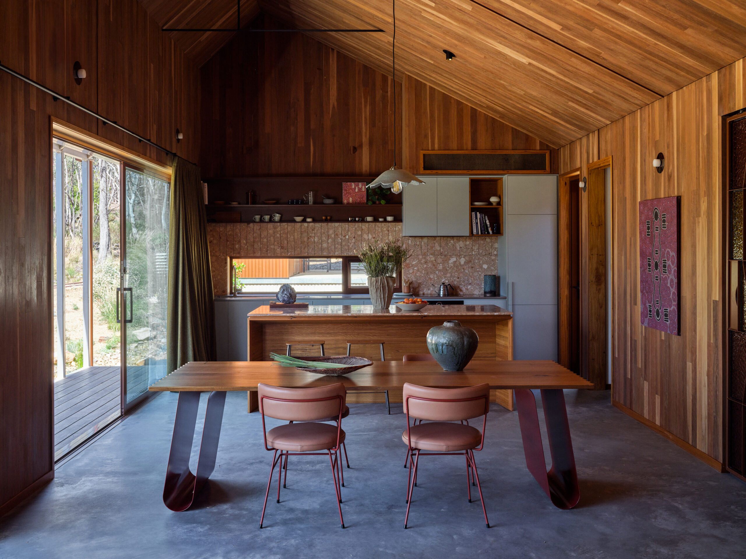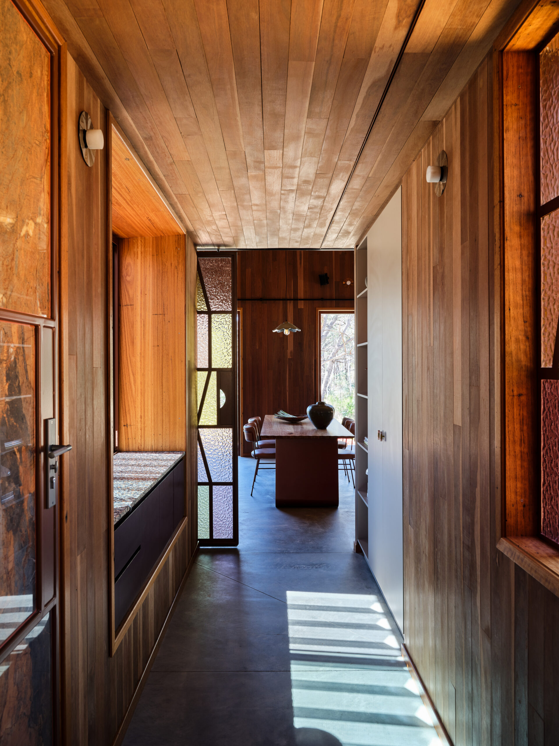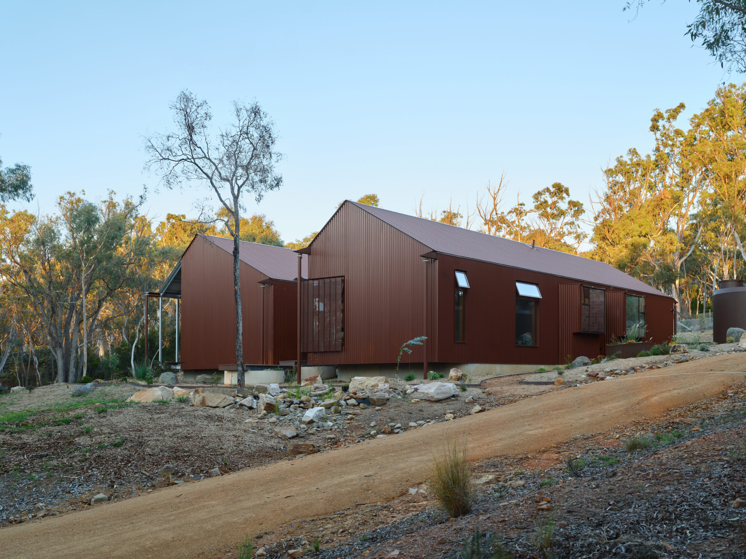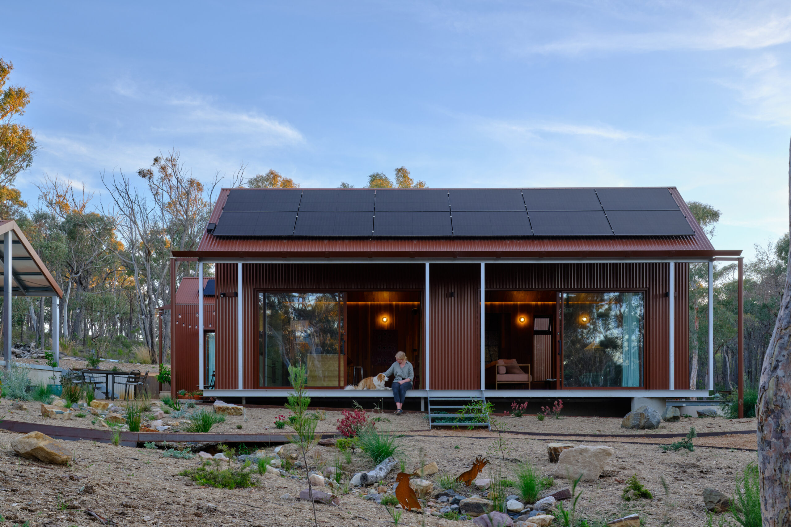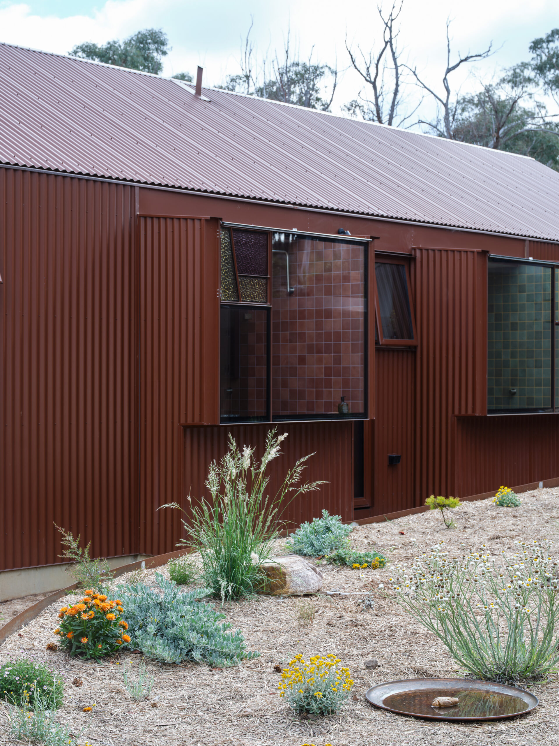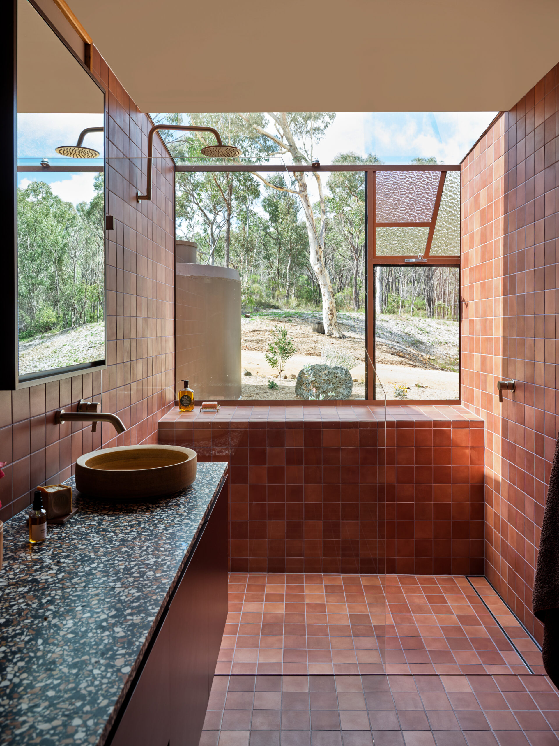Ochre House | MYMYMY Architecture
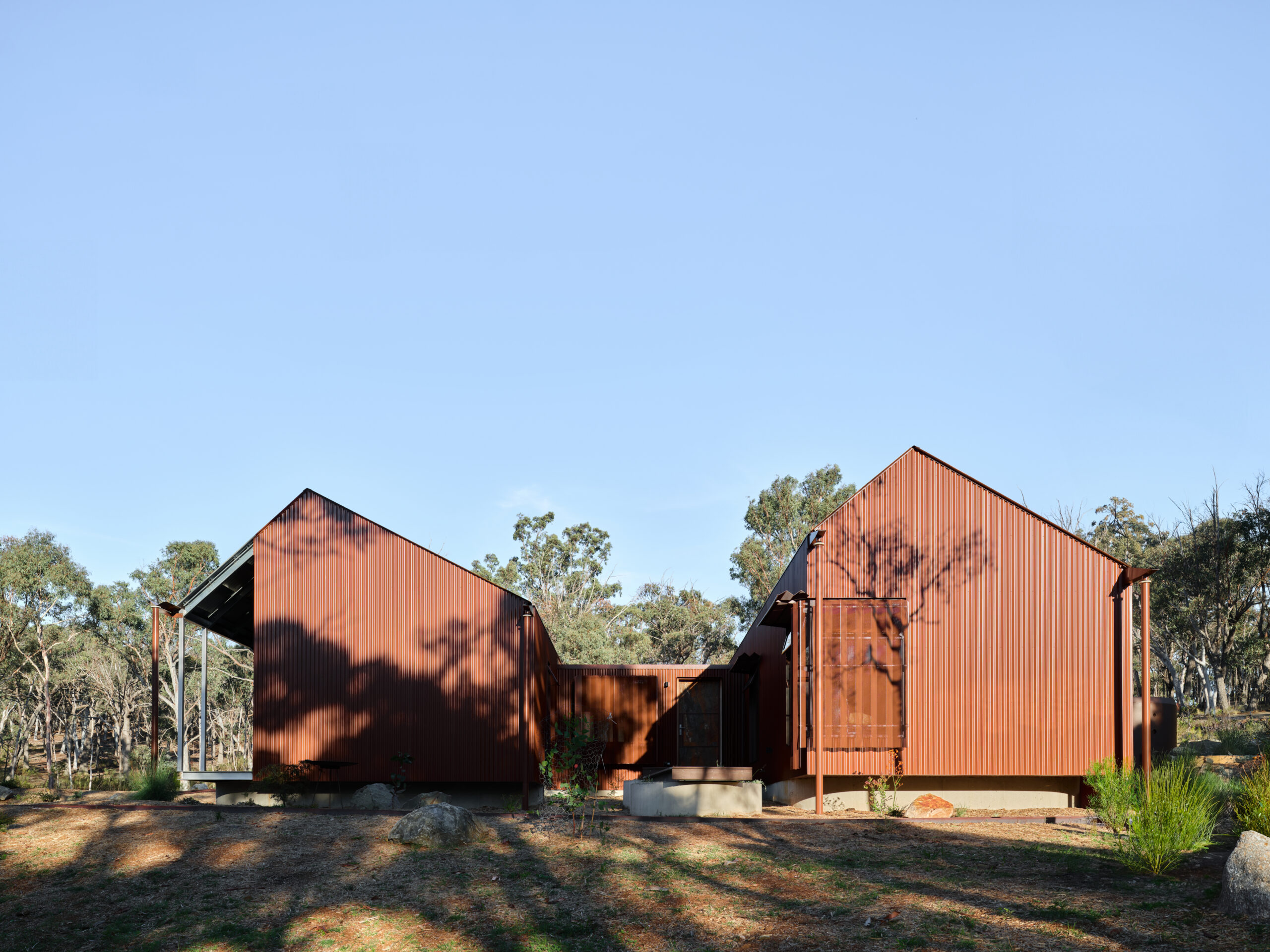
2025 National Architecture Awards Program
Ochre House | MYMYMY Architecture
Traditional Land Owners
Ngunnawal
Year
Chapter
ACT
Category
Residential Architecture – Houses (New)
Sustainable Architecture
Builder
Photographer
Media summary
More than a house, Ochre House is a meditation on place, material, and what it means to live well in this environment. Compact and efficient, it prioritizes quality of quantity with a sustainable mindset. By embracing an Australian architectural language while refining it through contemporary detailing, it stands as both a continuation and a reimagining of rural living, demonstrating that true sustainability is not only about performance but also about a deep, enduring connection to the land. The decoration lies in the essentials: custom light fittings, enduring materials, and the framing of ever-chaning light and landscape. Stripped back but not minimilst, Ochre house invites you to connect – with its place, its form and the subtle beauty if its details.
2025 National Awards Received
2025
ACT Architecture Awards
ACT Jury Citation
Ochre House showcases a collage of carefully curated materials and colours, clear and precise planning and forms responding not only to the prototypical pitched roof house typology, but also to its isolated bushland setting in a masterful and poetic way.
The planning of the house and its segregation of spaces is clear and precise – two wings, one for living and another for sleeping and bathing. The poetic simplicity of its planning extends through to its materiality and overall formal massing. Externally, the house reads as two off-centre pitched roof wings, connected via a central entry link. The two off-centred pitched roof wings are innately residential in their character, yet their materiality and detailing seamlessly blend into the dry and harsh native landscape. The homogenous materiality of the custom orb is expertly contrasted against richly detailed steel guttering, downpipes and perforated screening creating a cohesive yet delicate façade, highlighting a variety of textural and experiential surfaces within a single material.
Internally, MYMYMY Architectures’ commitment to exploring homogenous materiality is further exemplified through the extensive use of timber to the wall and ceiling. The use of bold materials and deliberate contrasting colours further enhances the clarity of planning and functional segregation.
2025
ACT Architecture Awards #2
ACT Jury Citation #2
Ochre House showcases a site sensitive architecture which cleverly integrates a holistic and cohesive response to sustainability.
Sited in a north south direction, across two linked wings, the planning allows living areas and bedrooms to achieve excellent solar access and cross ventilation. The project is an off-grid house with onsite sewerage reuse, extensive PV collection, and rainwater storage. The use of cantilevered elements and considered site planning minimises site disturbance. Additionally, the use of concrete floors and FSC certified timber wall and ceiling cladding demonstrates material reduction as a strategy embodied within its broader architectural language.
2025
ACT Architecture Awards #3
ACT Jury Citation #3
Amongst its bushland setting, the use of steel cladding and steel elements to Ochre House present a considered response to its context. Two simple pitched roofed wings connected by a central entry link are clad in a deep red Custom Orb. The homogenous materiality of the Custom Orb is expertly contrasted against richly detailed steel guttering, downpipes and perforated screening creating a cohesive yet delicate façade, highlighting a variety of textural and experiential surfaces within a single material.
We could not be more delighted with the design of Ochre House; our home, and for the most part, our workplace too. Beautiful and lively, but not loud. A treasure hunt of considered details, but not busy.
The indoor spaces are warm, inviting and multifunctional, and have stood up to all seasons of life. The patterns of light, colours and materials bring comfort to the day to day. Meanwhile, the connection to the outside and life in the bush is also a dream. It is not only joyful, but healthy, peaceful and grounding.Client perspective
Project Practice Team
Mark Brook, Design Architect
Daniel Fitzpatrick, Co Design Lead
Rowan Dunkley, Graduate of Architecture
Project Consultant and Construction Team
Gerin Hinge, Structural Engineer
ACT Geotech, Geotechnical Engineer and Septic Consultant
Eco Missions, ESD Consultant
Offgrid Energy, Electrical Consultant
Neil Thompson, Civil Consultant
