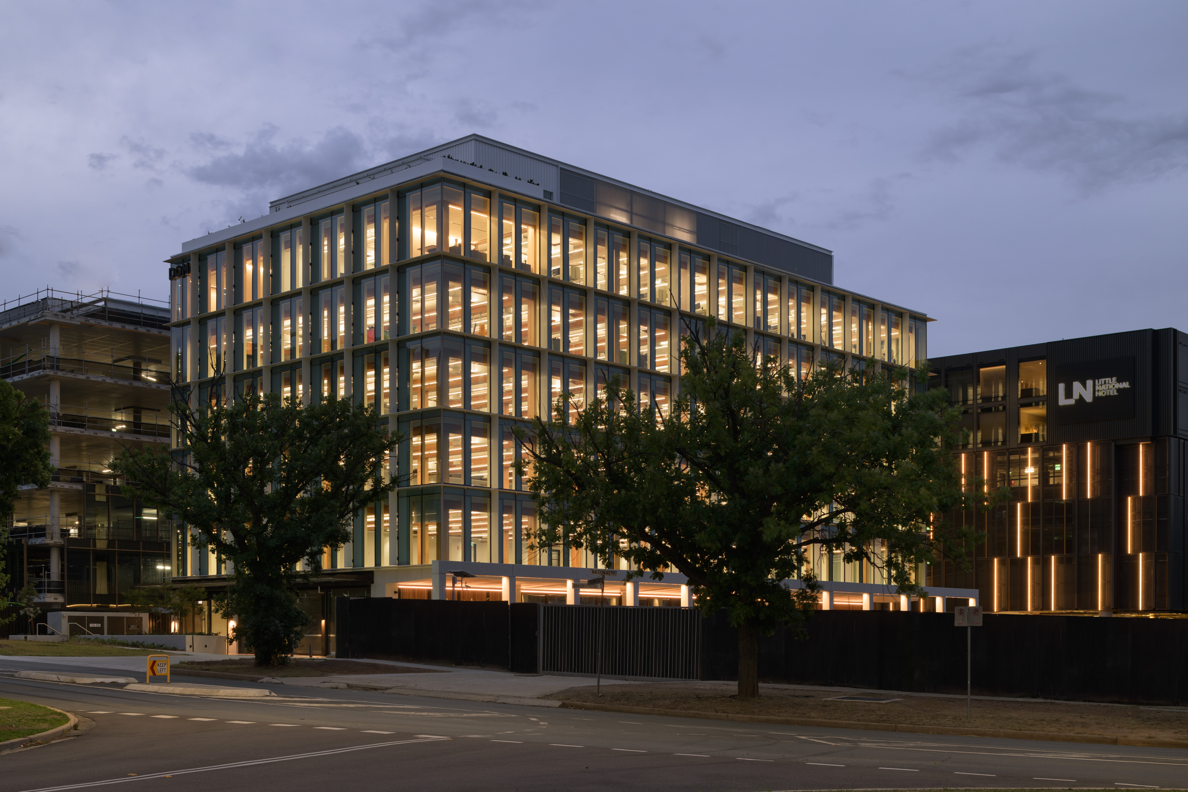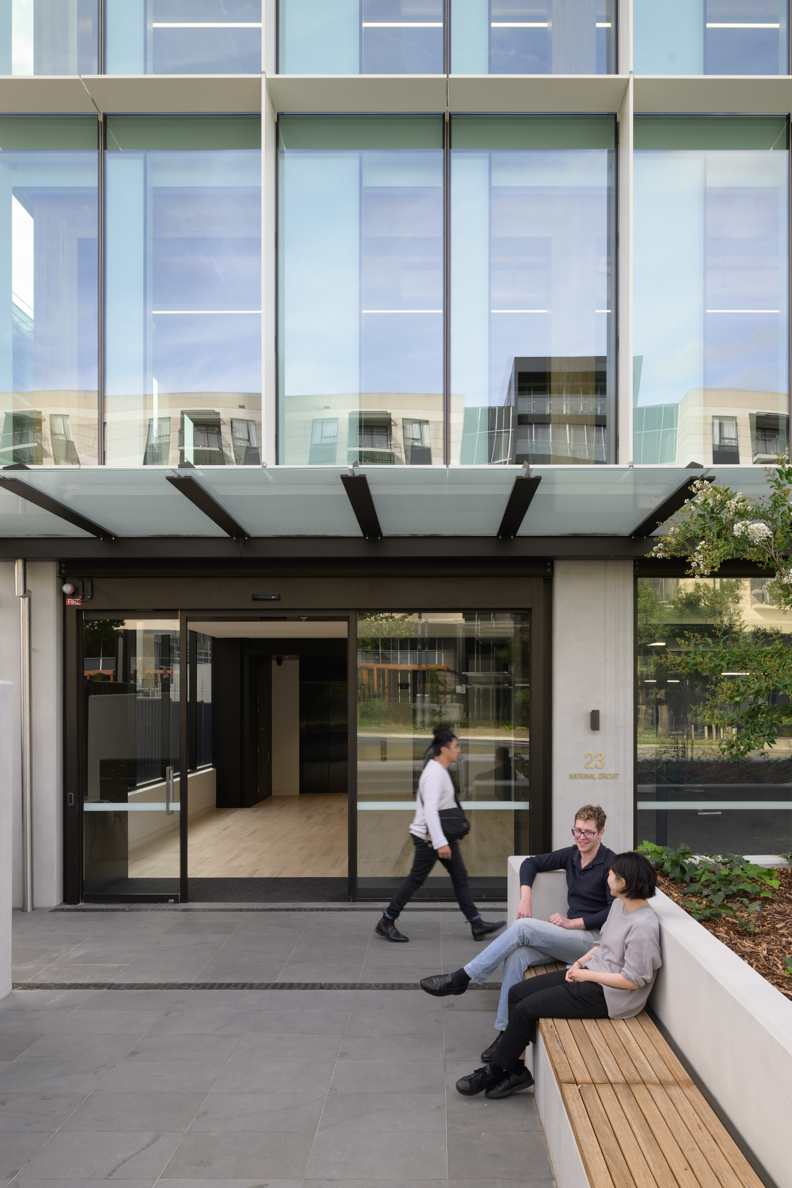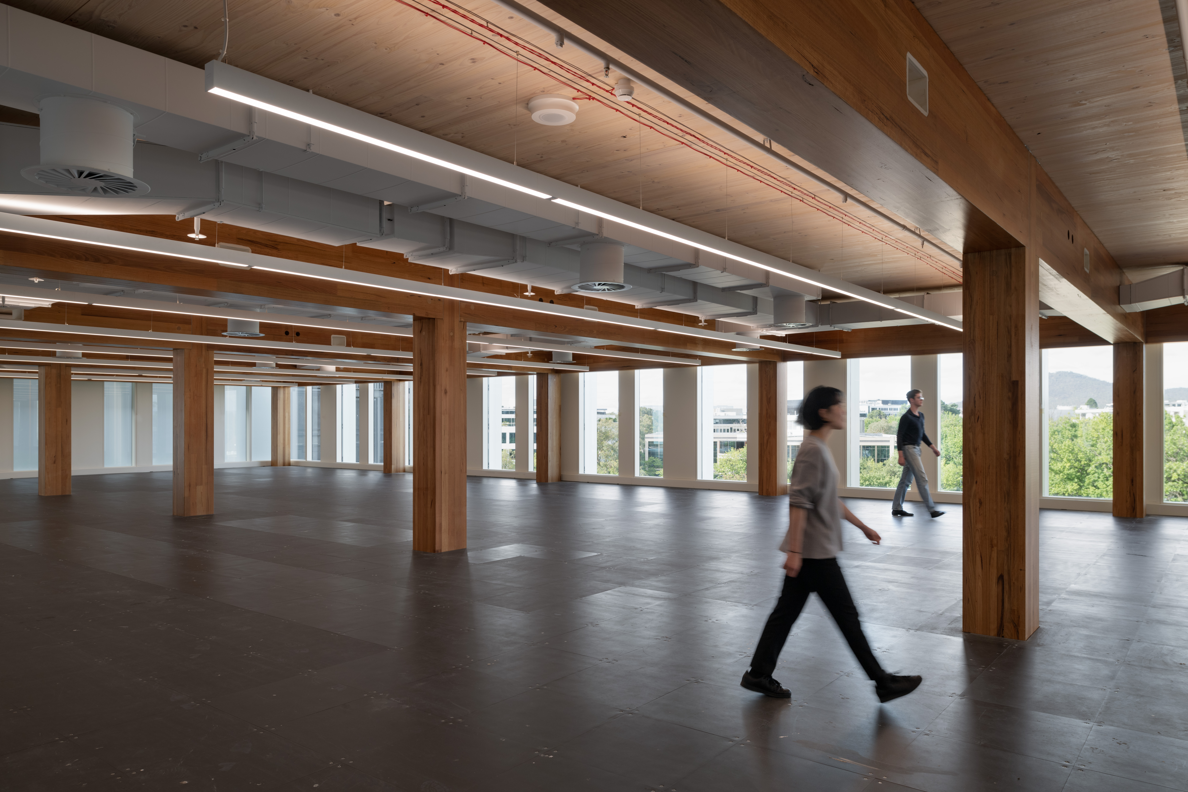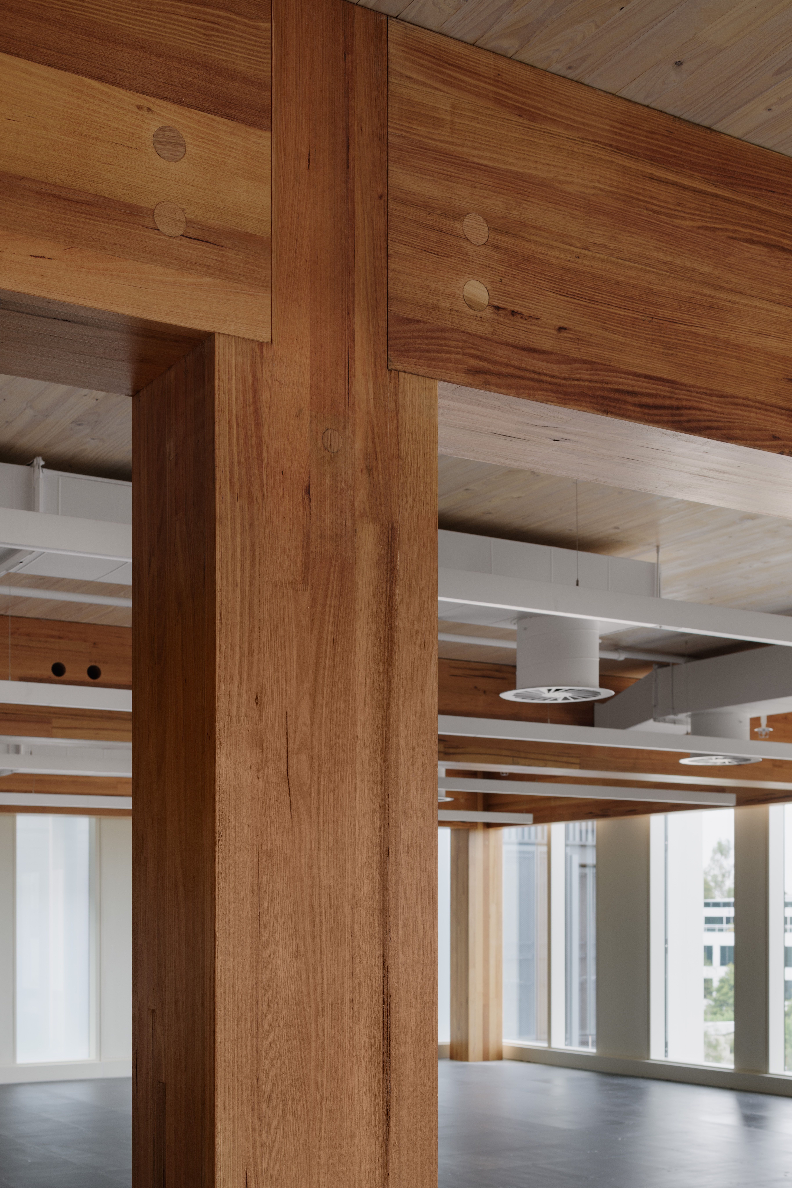23 National Circuit Barton CLT | Stewart Architecture

2025 National Architecture Awards Program
23 National Circuit Barton CLT | Stewart Architecture
Traditional Land Owners
Ngunnawal
Year
Chapter
ACT
Category
EmAGN Project Award
Sustainable Architecture
Builder
Photographer
Media summary
A highly sustainable office building that is human in scale and positively impacts on the wellbeing of its occupants.
At the time of design, this was the first mass timber construction office building in Canberra. It has been pivotal in gaining increased confidence amongst developers, industry and tenants in the viability and value of timber structures.
This project uses over 280m³ of hardwood glulam timber, which, after factoring in the energy used to produce it, captures and offsets more than 115,772 kilograms of CO2. The timber comes from fast-growing trees in Tasmania and is made in Victoria, reducing emissions during transportation. This amount of timber regrows every 74 minutes – a highly renewable method. The structure is designed for easy assembly on site with finger joints and bolts, allowing the timber to be taken apart and reused or recycled at the end of the building’s life.
Project Practice Team
Marcus Graham, Design Architect
Sasha Lesiuk, Project Architect
Mark Craswell, Project Architect
Project Consultant and Construction Team
DOMA Group, Developer
Indesco, Structural Engineer
S4B – Mechanical, Engineer
S4B – Electrical, Electrical Consultant
Tennant Hydraulic Consulting Services, Hydraulic Consultant
Redbox, Landscape Consultant
S4B, ESD Consultant
Northrops, ESD Consultant
Holmes Fire, Fire Engineer
Facade Industries, Facade Engineer








