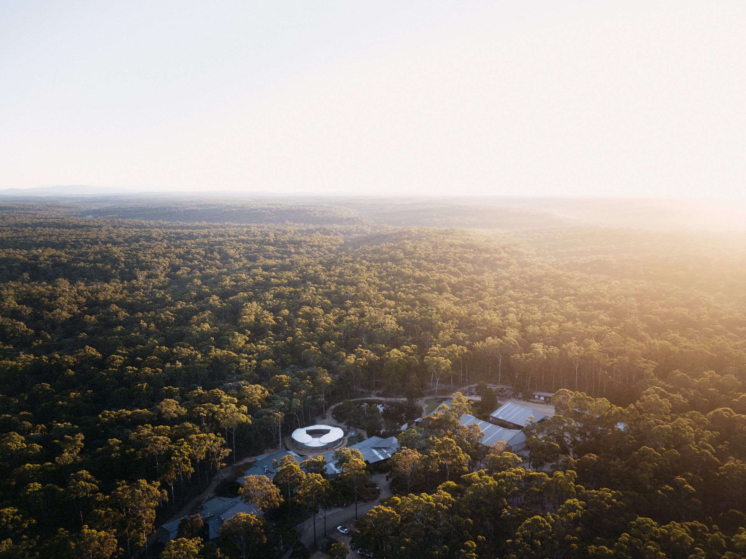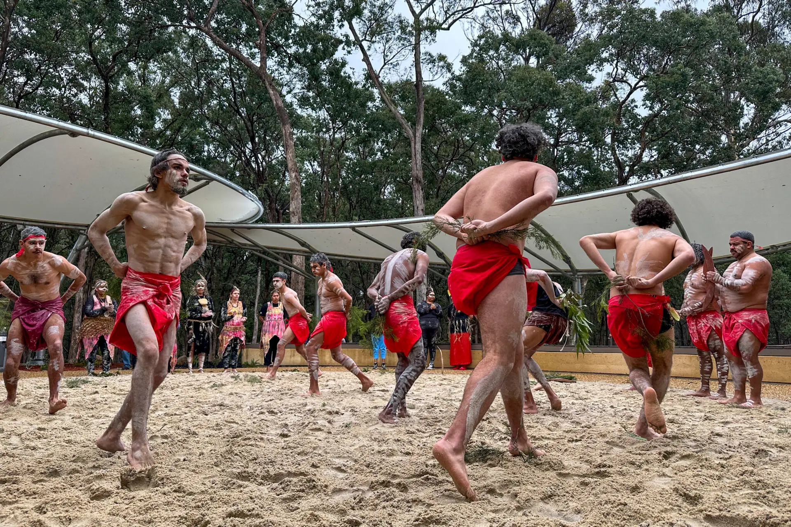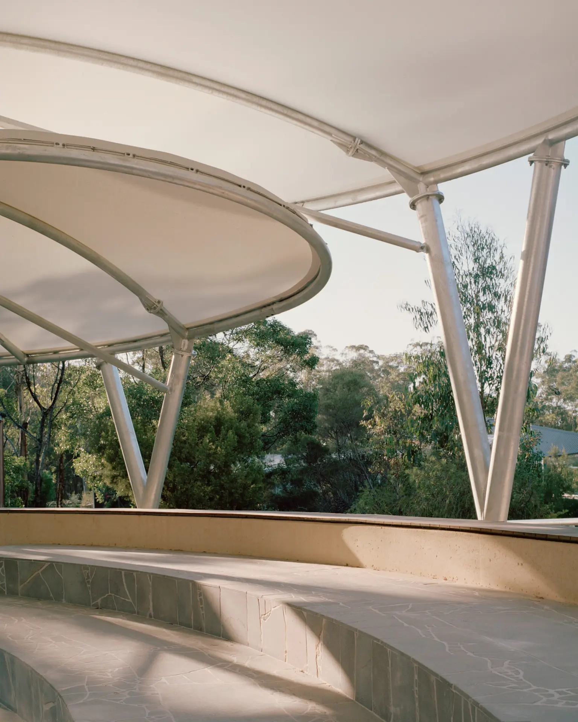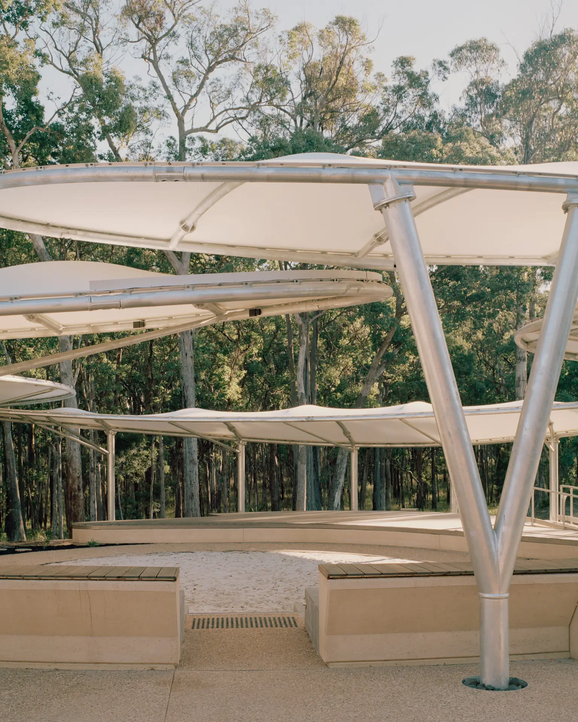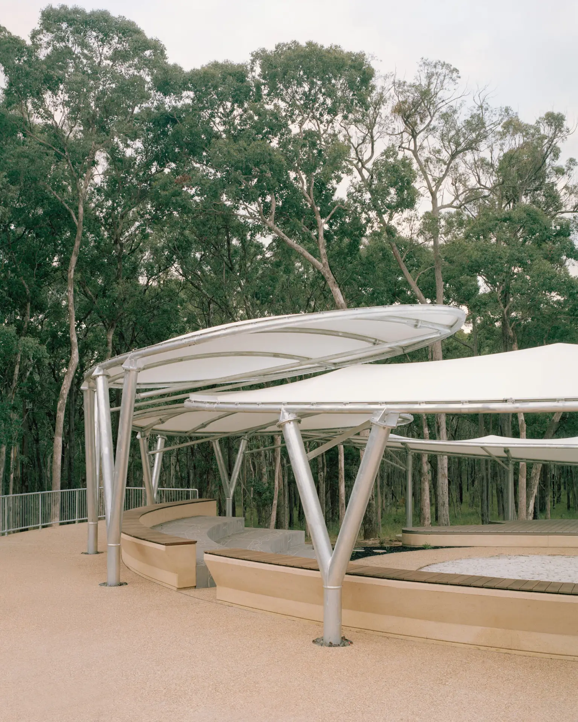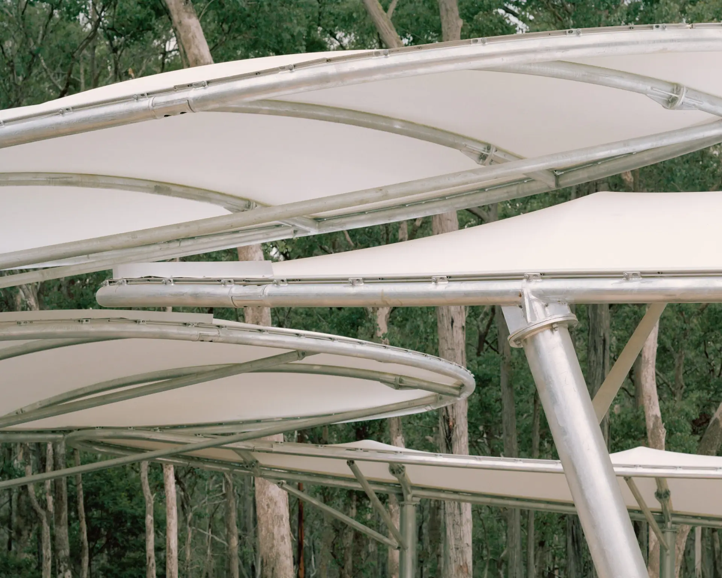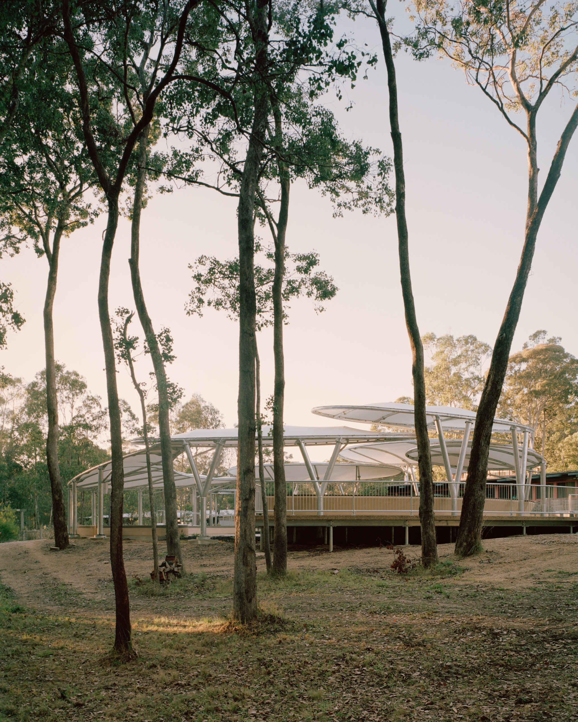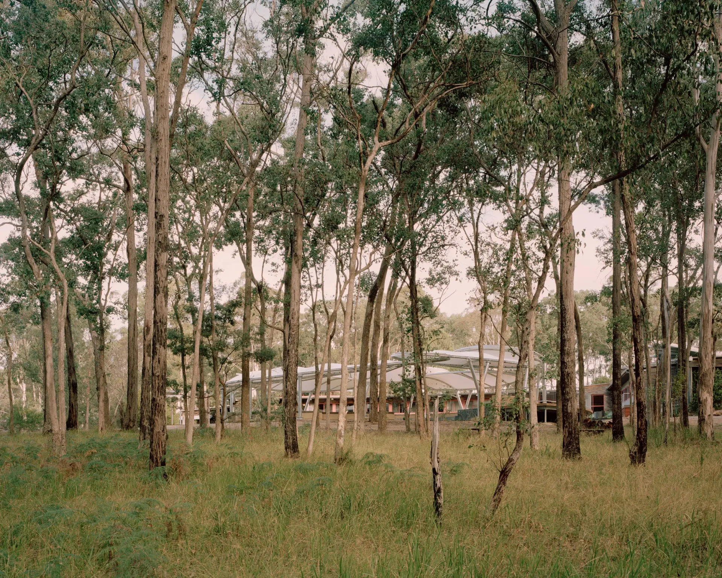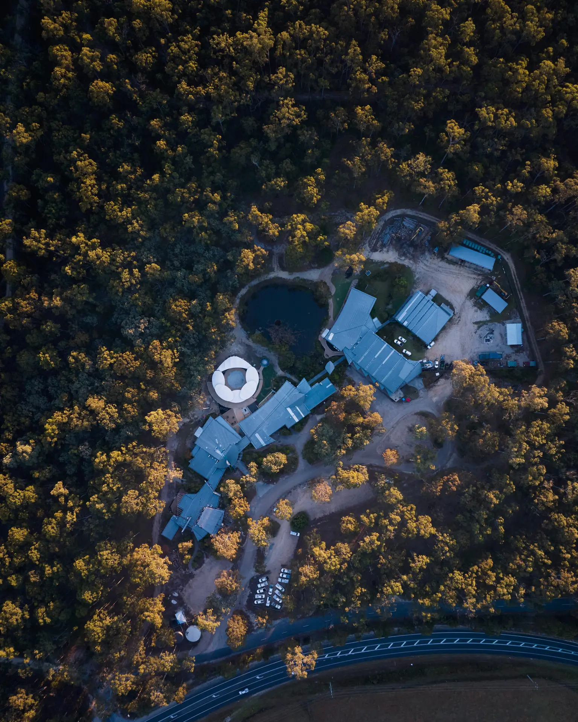Wangun Amphitheatre | Equity Office
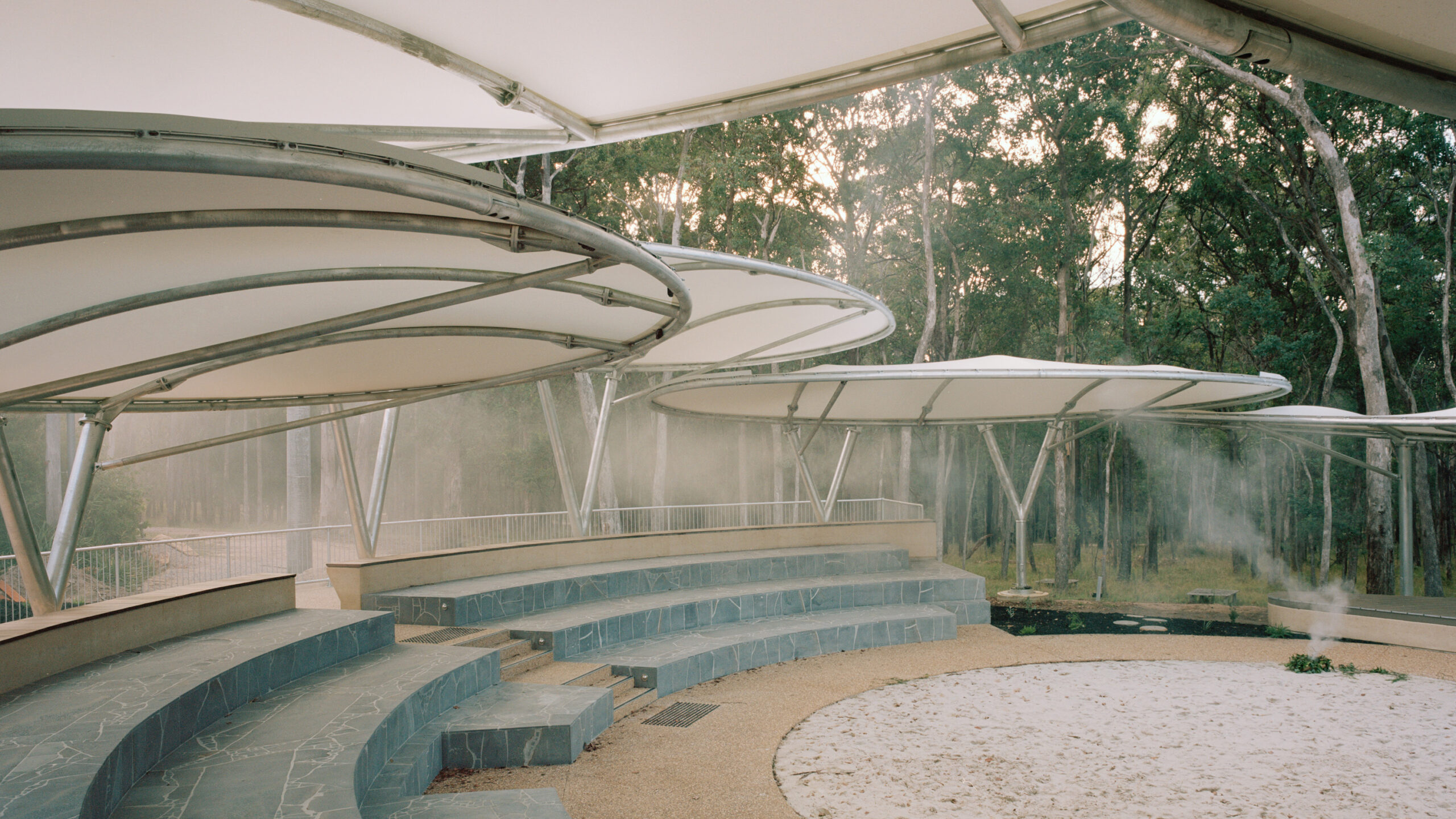
2025 National Architecture Awards Program
Wangun Amphitheatre | Equity Office
Traditional Land Owners
Gunai/Kurnai
Year
Chapter
Victoria
Category
Small Project Architecture
Sustainable Architecture
Builder
Photographer
Rory Gardiner
Media summary
Nestled in the bush of Gunaikurnai Country, Wangun Amphitheatre sets a benchmark for excellence in culturally sustainable architecture. Set to transform community life in East Gippsland, the accessible, all-weather venue has been purpose-designed for cultural ceremonies, performances and storytelling.
Wangun is Gunaikurnai for boomerang, and the amphitheatre’s design is inspired by this concept. The feature canopies symbolise the five Gunaikurnai clan shields: Brataualung, Brayakaulung, Brabralung, Tatungalung, and Krauatungalung, honouring Gunaikurnai living culture.
Central to the design is all abilities access with priority seating for Elders and people with diverse needs in areas closest to the performance, yarning circles and stage. The resulting architecture offers a holistic, high quality, self-determined and fit-for-purpose outcome that delivers diverse functions, despite its modest scale.
The project blends deep community engagement with architecture, exemplifying how community engagement processes can co-create inclusive, place-based initiatives that foster community bonding, mutual understanding and respect across our regions.
The design of the amphitheatre allows a natural flow from the existing structure into the surrounding bushland and welcomes people of all ages and abilities to move through and use it. It has an easy feel, makes you want to stop for a moment and reflect on your surroundings. It somehow creates calm and stimulation—exactly what is needed to support the planned performances, presentations and many informal uses we intend for this space. Success also came in Traditional Owners and staff, sitting under trees alongside architecture students—many new to working with Aboriginal people—to collaborate on a design.
Client perspective
Project Practice Team
Nikhila Madabhushi, Project Architect
Robert Lees, Graduate of Architecture
Project Consultant and Construction Team
Pinni Project Services, Project Manager
Deery Consulting, Structural Engineer
MakMax Australia, Tensile Membrane Structural Engineer
Olnee Rammed Earth, Rammed Earth Contractor
ALE Light, Electrical Consultant
Gunaikurnai Land and Waters Aboriginal Corporation (GLaWAC), Landscape Consultant
Gunaikurnai Land and Waters Aboriginal Corporation (GLaWAC), Cultural Lead
Ana Hou, Lucy Li, David Romero, Rachel de Iongh, Mohammed Camal and Asher Brand, Co-creation Engagement Team (Masters students)
