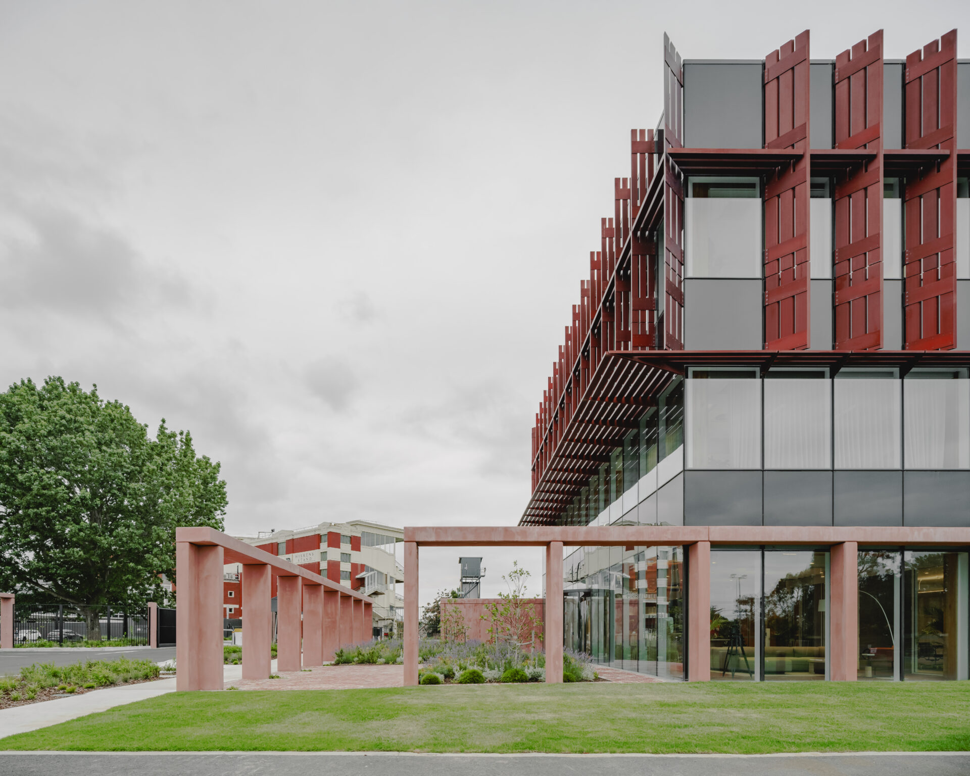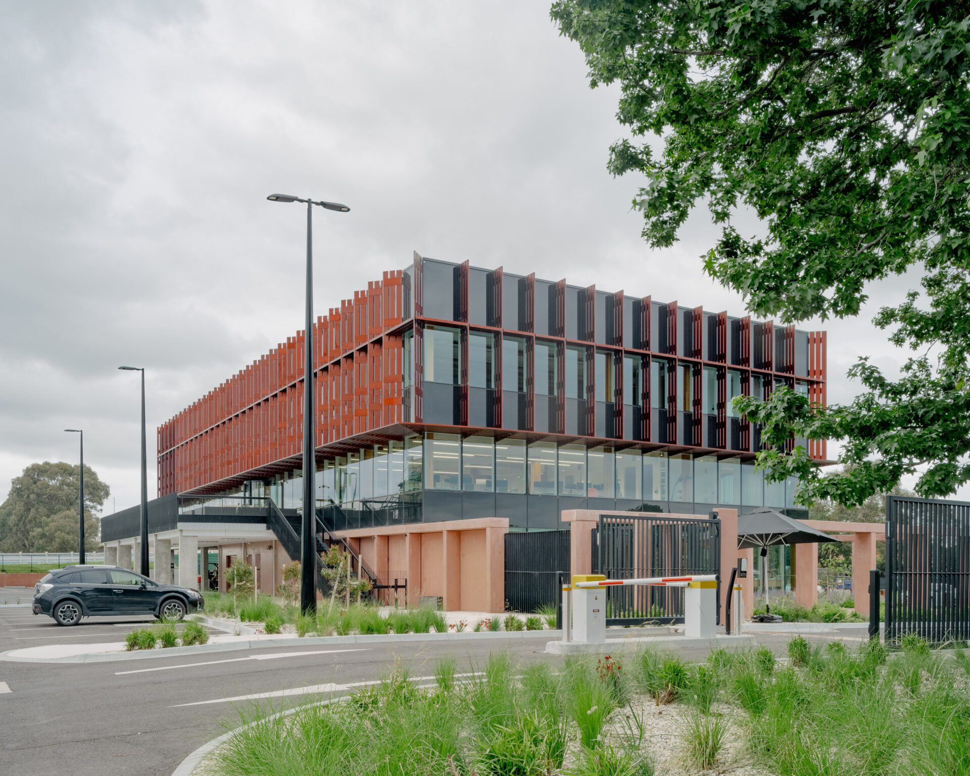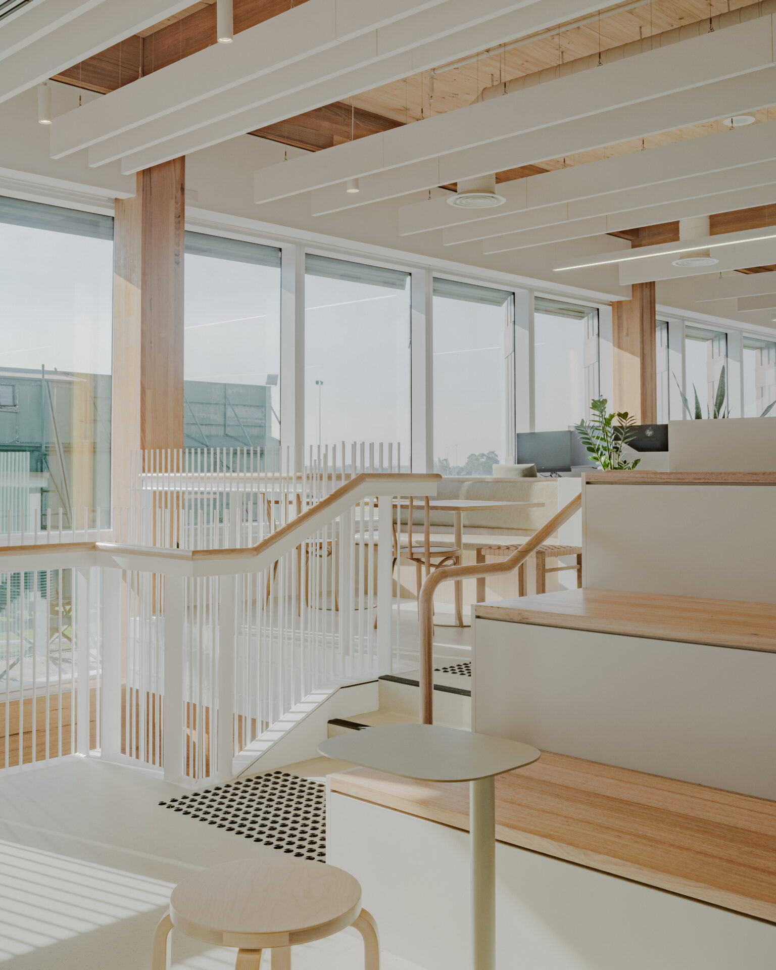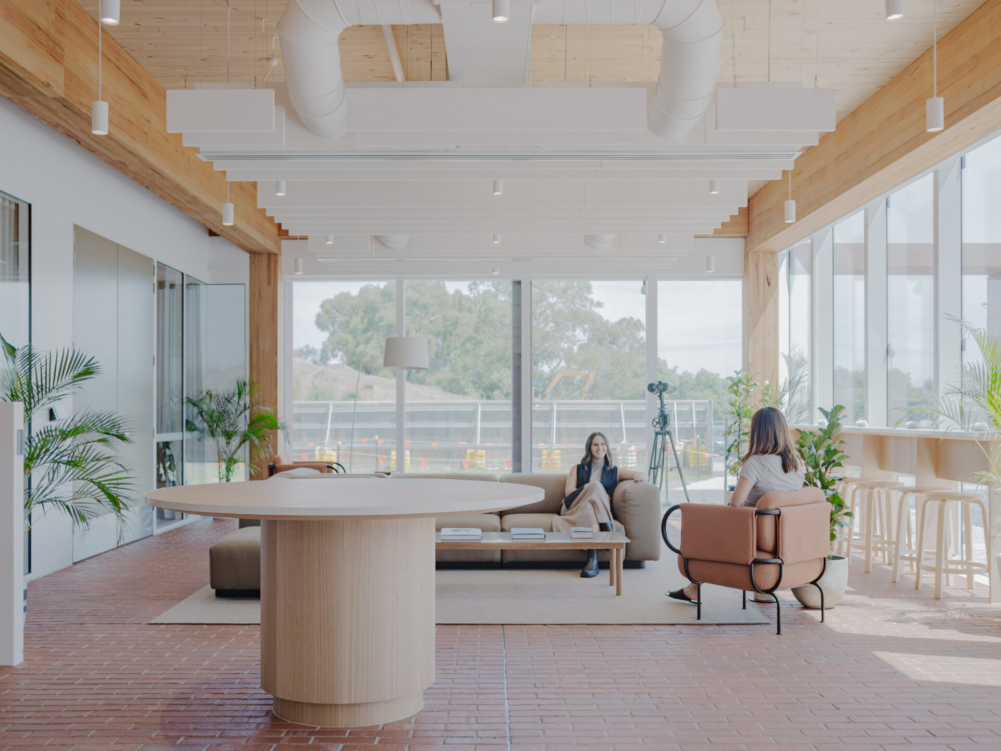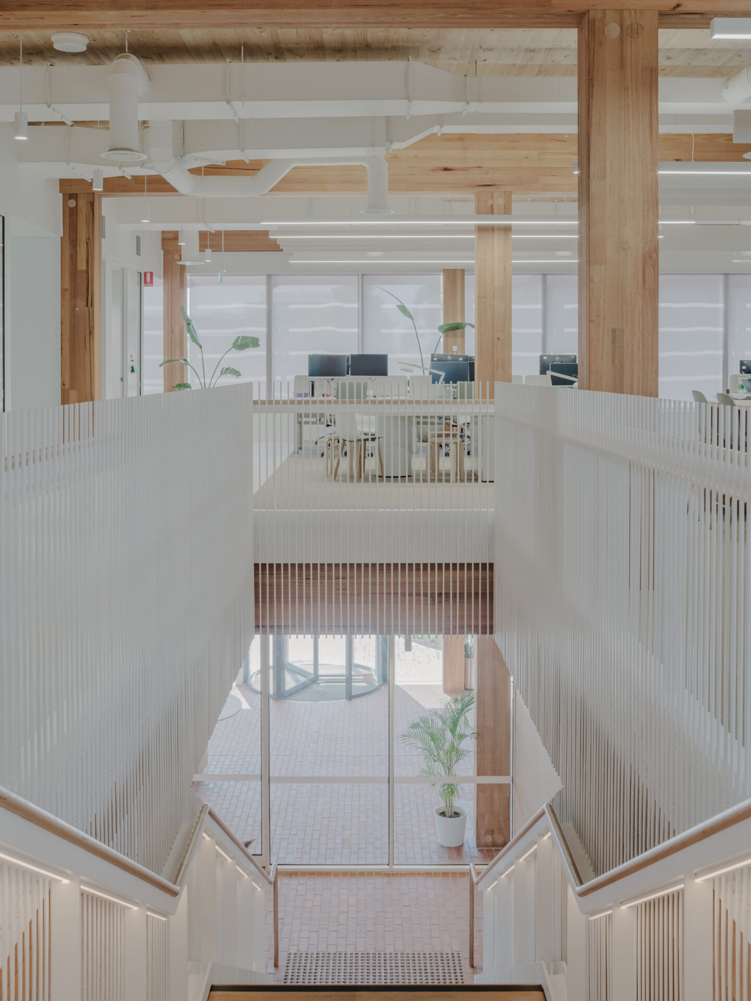MRC Administration Building | Hassell
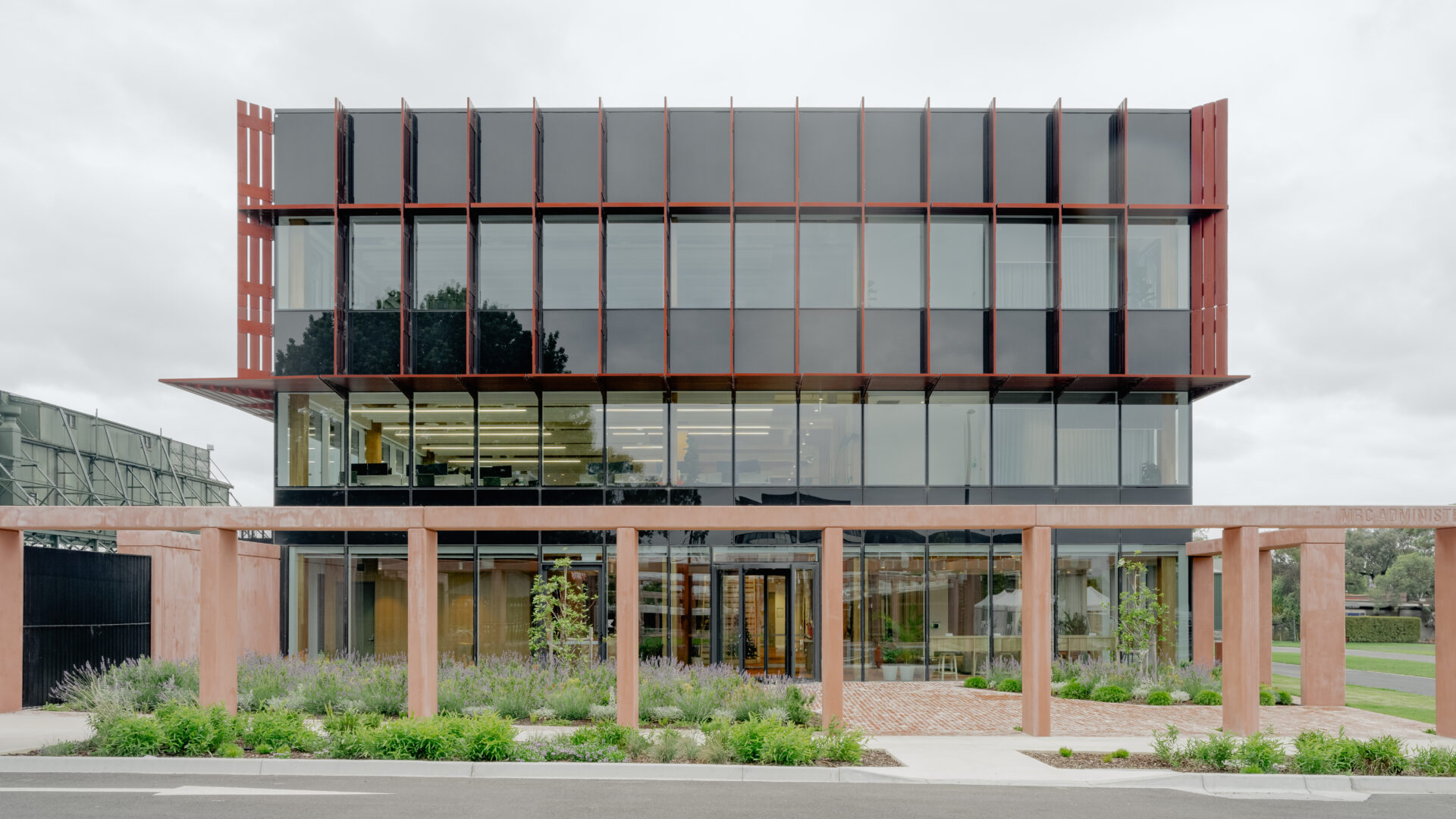
2025 National Architecture Awards Program
MRC Administration Building | Hassell
Traditional Land Owners
Boonwurrung/Bunurong and Wurrundjeri Woi Wurrung of the Eastern Kulin Nation
Year
Chapter
Victoria
Category
Builder
Photographer
Media summary
The new Melbourne Racing Club (MRC) Administration Building creates a contemporary workplace in a historic context. This three-level office has a mass timber structure that is wrapped in a glass skin and then protected by a expressive metal sunshade system. It is connected to the rest of the precinct by the brick and concrete base. A central hub encourages collaboration and offers views and access to an external terrace, linking the building to the primary purpose of the place – the racetrack. The layout divides each floor into three zones: amenities on the west, open workspaces on the east, and a central circulation path connecting all areas.
The new open-plan office design, featuring a mass timber structure and abundant natural light, significantly enhances both productivity and well-being. A central kitchen hub, a staff favourite, encourages spontaneous collaboration and provides a space for informal interactions, fostering a strong sense of community. The generous natural light throughout the office creates a positive, energizing atmosphere, while large windows frame views of the nearby racetrack. This thoughtful, people-centered design supports a balanced workday, promoting creativity, collaboration, and overall staff satisfaction
Client perspective
Project Practice Team
Ben Duckworth, Principal in Charge
Ryan Jayamaha, Project Architect
James Parker, Project Architect
Jeremy Bonwick, Graduate of Architecture
Catherine Debicki, Interior Architecture
Maddy Davidson, Interior Architecture
Bronwyn Pratt, Interior Architecture
Adam Gardner, Landscape Architecture
Linzi Kik, Design Architect
Stephanie Tame, Interior Architecture
Kyal Erdman, Interior Architecture
Jacqui Low, Interior Architecture
Edward Mitchell, Principal in Charge
David Harrap, Design Architect
Megan Carroll, Design Architect
Anthony Thevenon, Designer
Nathania Widjanarko, Design Architect
Benjamin Horne, Landscape Architecture
Jia Hao, Design Architect
Rory Sheppard, Designer
Freya Robinson, Interior Architecture
Clare Chippendale, Designer
Josephine Gillard, Designer
Sandra Leschke, Design Architect
Yoshia Kashima, Design Architect
Rebecca Trenorden, Interior Architecture
Christopher Free, Interior Architecture
Project Consultant and Construction Team
DCWC, Project Manager
Taylors, Land Surveyor
Urbis, Town Planner
Lovell Chen, Heritage Consultant
RBS, Building Surveyor
WTP, Cost Consultant
WSP, Electrical, AV, Hydraulic, IT + Comms, Fire Services, ESD, Mechanical, Acoustic, Structural, Civil, Security, Waste
Mel Consultants, Wind Consultant
Buro North, Signage + Wayfinding
Ratio, Traffic Engineer
