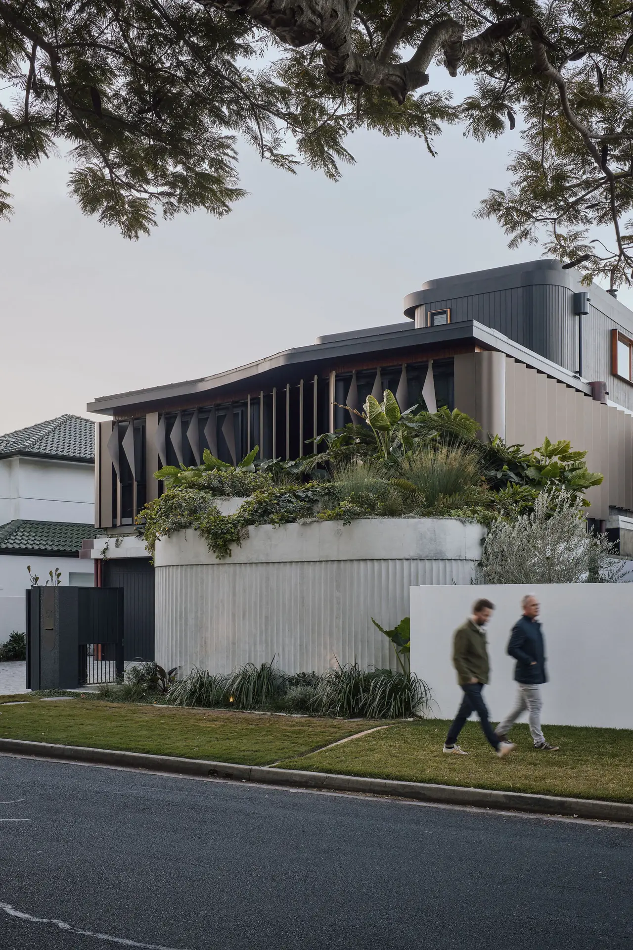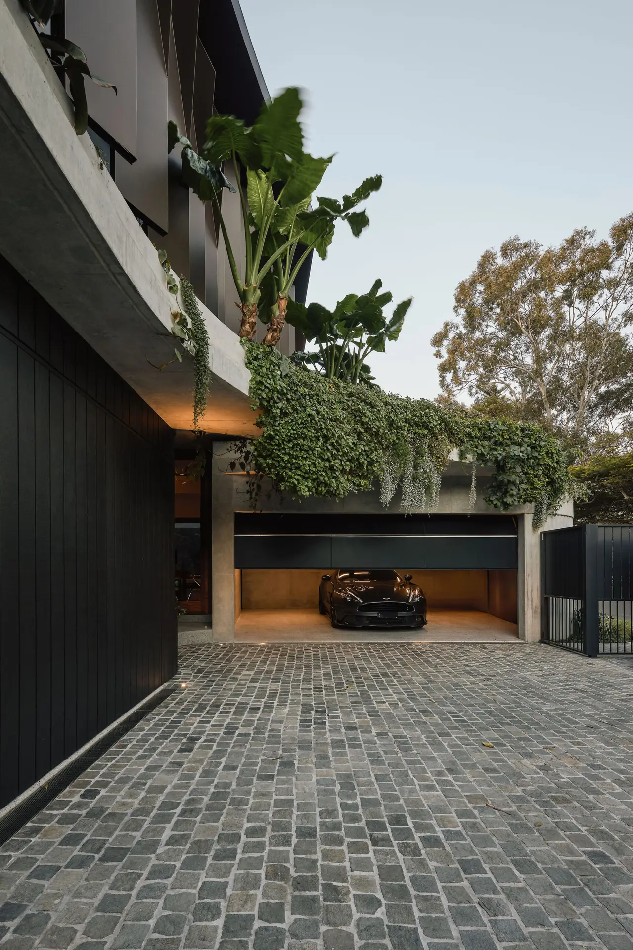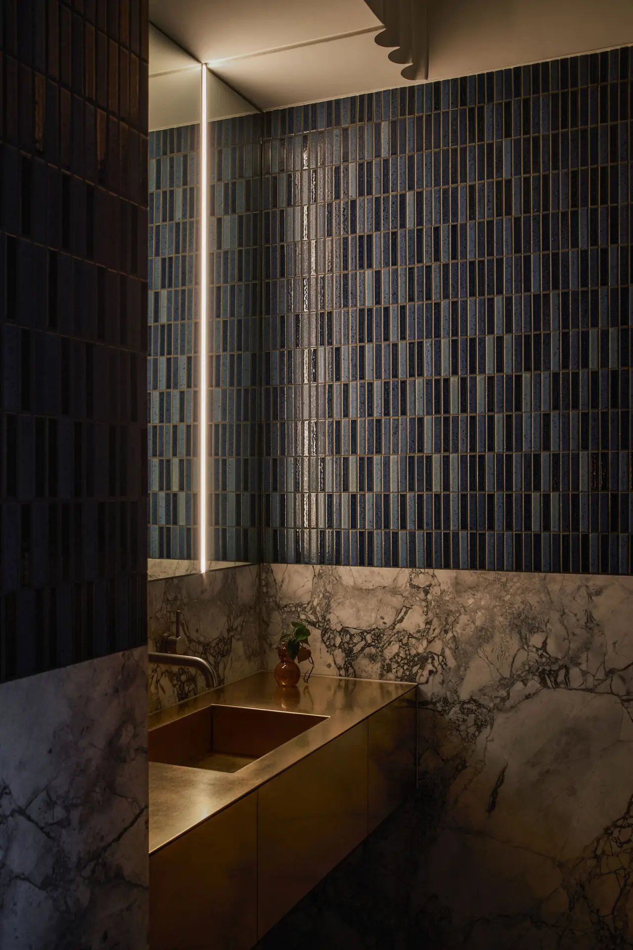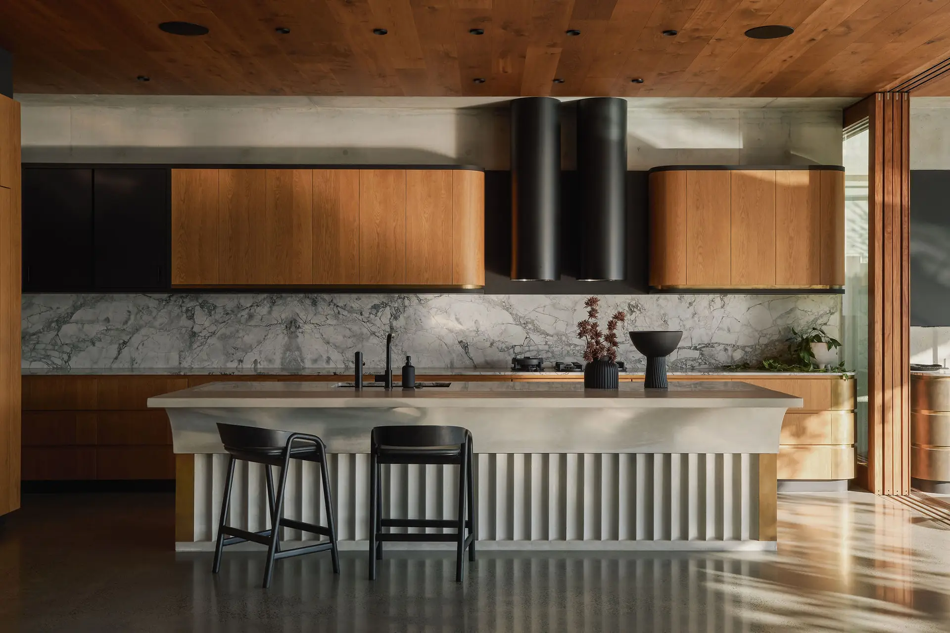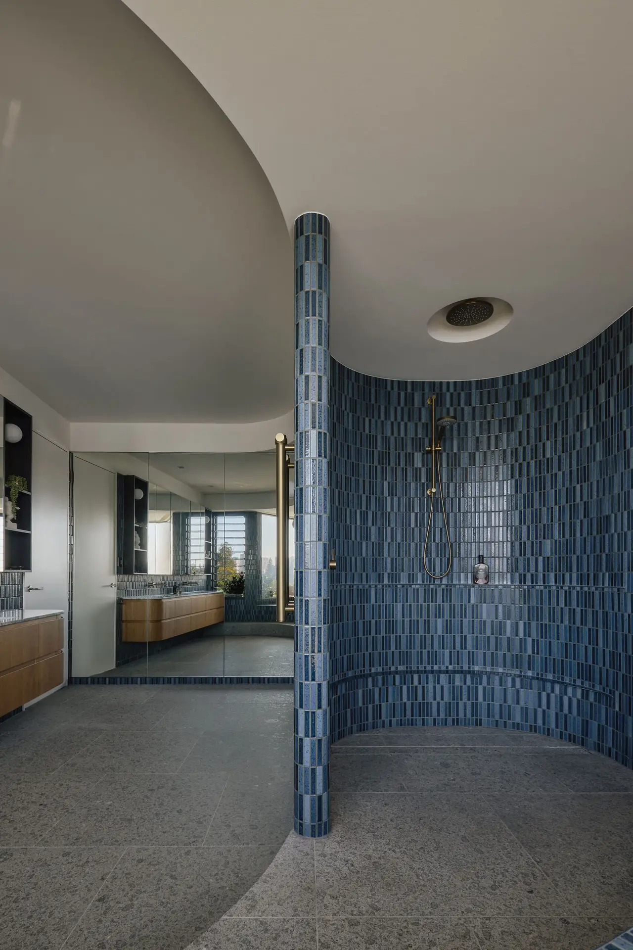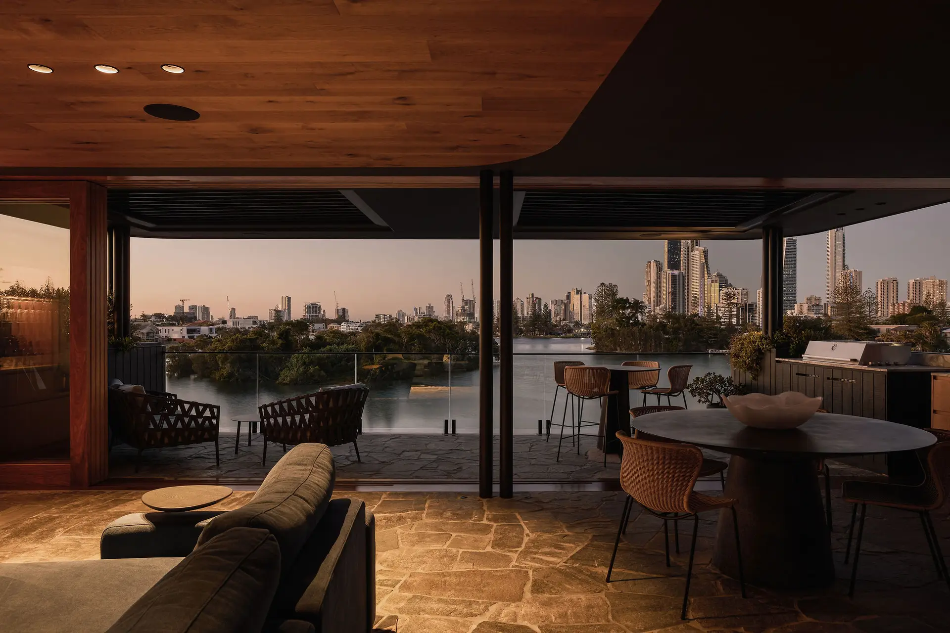Corso House | Justin Humphrey Architects

2025 National Architecture Awards Program
Corso House | Justin Humphrey Architects
Traditional Land Owners
The Yugambeh people of the Bundjalung nation
Year
Chapter
Queensland
Region
Gold Coast and Northern Rivers
Category
Builder
Photographer
Media summary
Corso House is a rich and tactile exploration into thresholds and edges. Thresholds between public and private space within the house are explored, along with a testing of the edge between the house and its external context. Entry to the house is via a cobbled car court and beneath a planted sculptural concrete awning with its cascading curtain of greenery forming a threshold between public and private. A fluted concrete garage offers a heavily textured, sculptural and living gesture to the street that beckons engagement and communicates the materiality of the house to passing neighbours. Large window openings intimately connect internal living spaces to a shaded planting corridor, creating private edges to inhabit and form a sense of refuge from busy professional lives.
