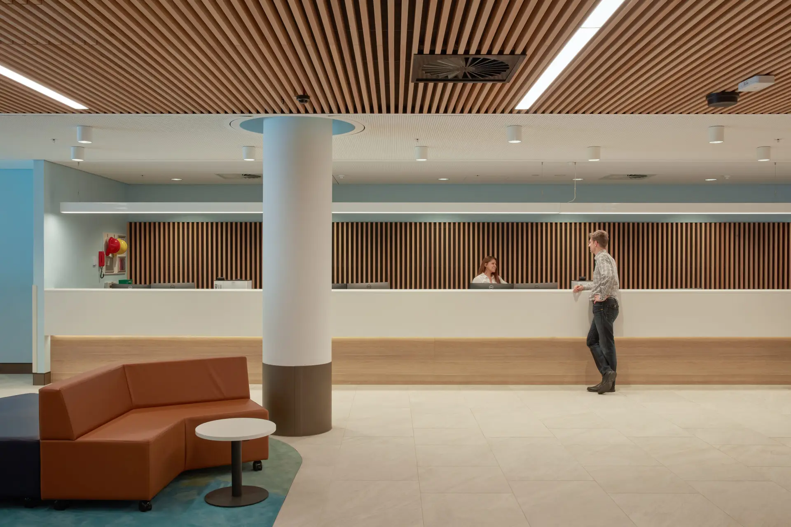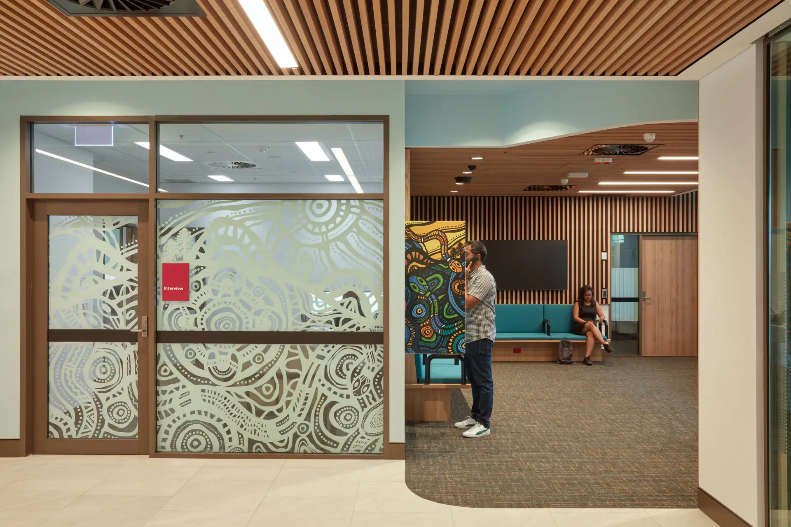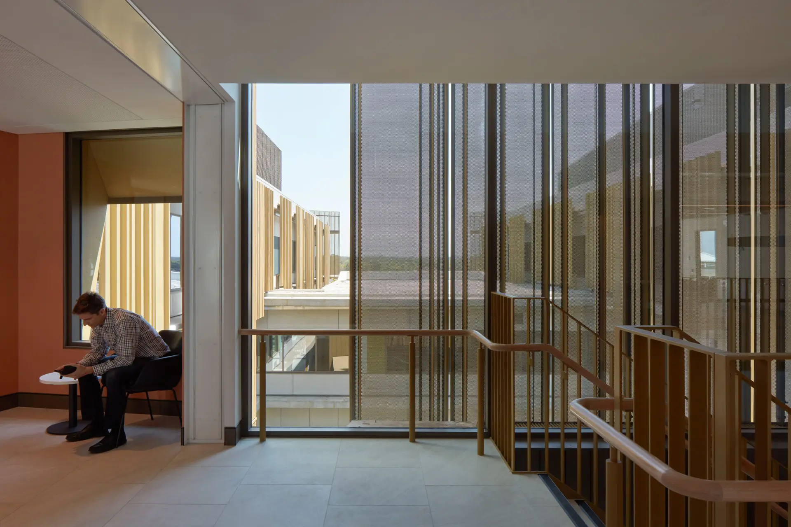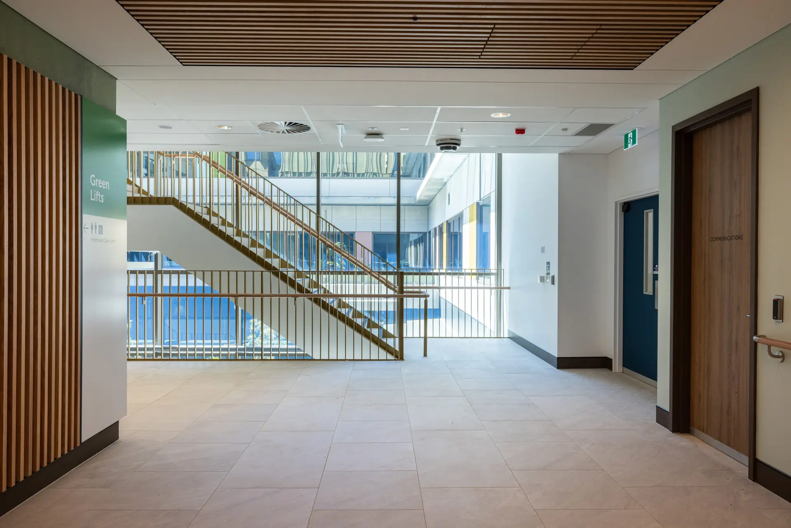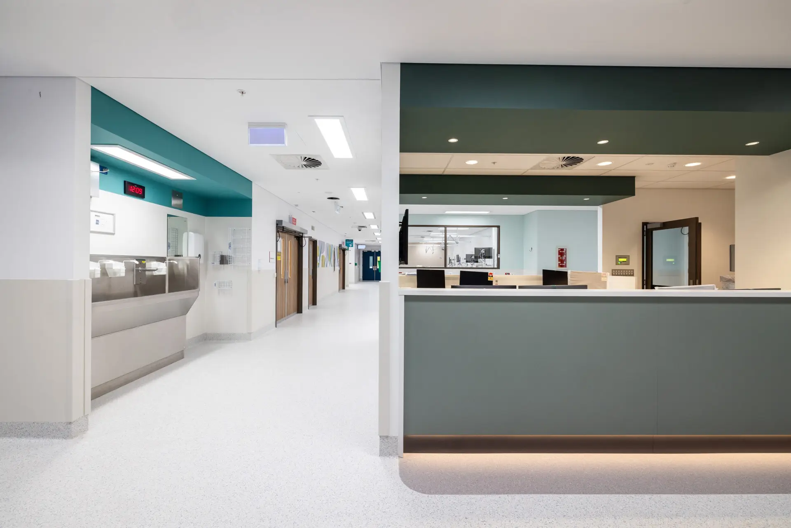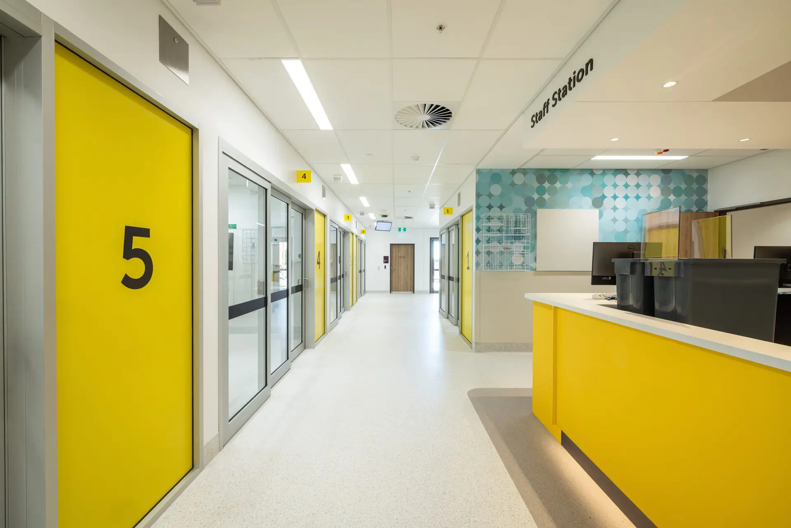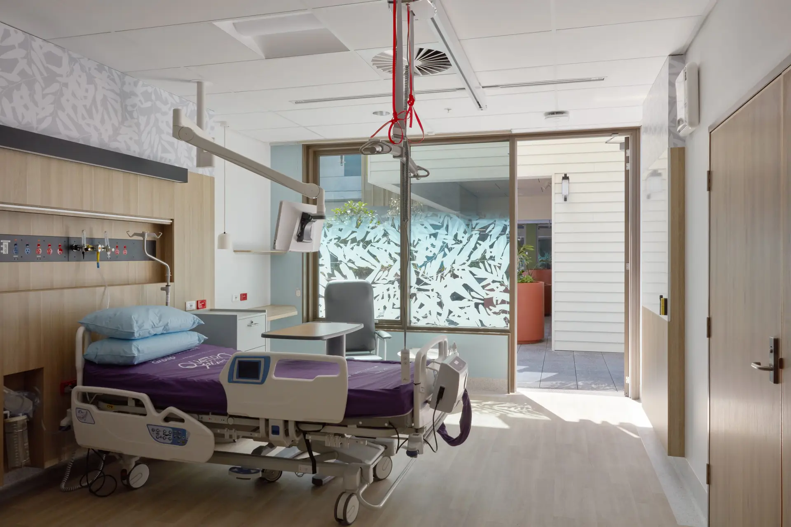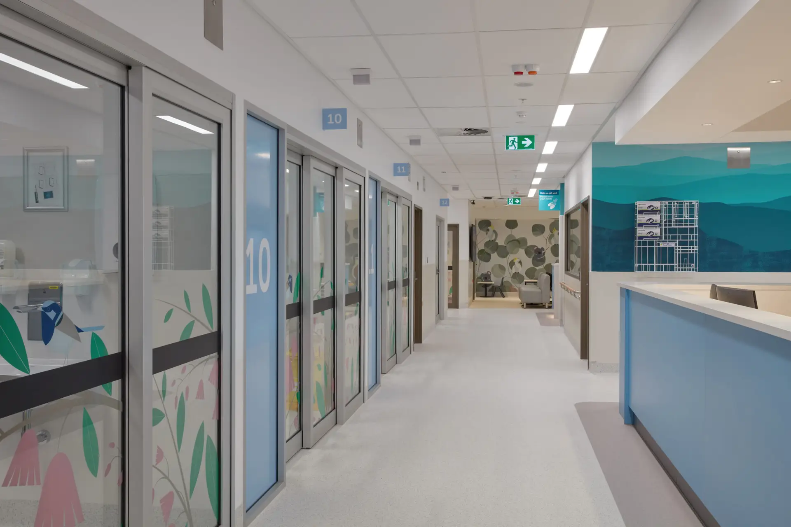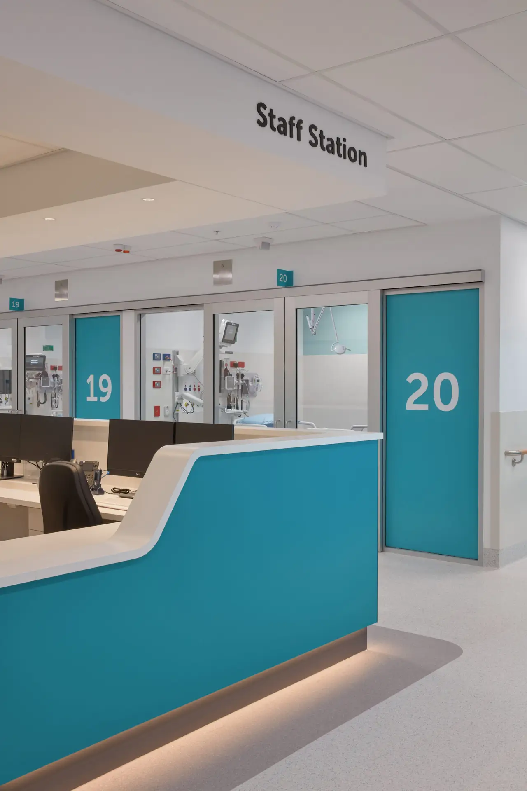Caboolture Hospital Clinical Services Building | Jacobs

2025 National Architecture Awards Program
Caboolture Hospital Clinical Services Building | Jacobs
Traditional Land Owners
Kabi Kabi
Year
Chapter
Queensland
Region
Brisbane
Category
Builder
Photographer
Rix Ryan Photography
Media summary
The new clinical services building forms the centrepiece of the new Caboolture Hospital Redevelopment, on the site of the existing hospital, delivering a modern, functional and efficient healthcare building. This new building has created real change for both the staff and community by interweaving architecture, interiors and landscape, bringing a landscape character right into the heart of the design whilst offering contemporary care in a contemporary facility for the locals of the Caboolture region.
2025
Queensland Architecture Awards
Queensland Jury Citation
This interior fit-out sensitively blends clinical function with community and cultural care. Openable windows, landscaped verandahs, and calming colours bring a sense of comfort and domestic familiarity, particularly in palliative spaces. Local First Nations artworks, storytelling, and natural materials like timber reflect cultural identity and warmth. A central courtyard anchors the design, offering intuitive wayfinding and a peaceful meeting place. The result is a welcoming, thoughtful environment that supports wellbeing and sets a progressive benchmark for accessible and culturally responsive healthcare.
“The Design Optimisation use of “small interventions” was very successful and gave the Client a lot to think about in terms of assessing options in terms of buildability in the future – very successful.
The alternative design Jacobs offered gave the Client a lot to think about in terms of keeping the hospital operational during construction, improving the buildability and function in the future. We now have more green spaces, a new front entry identity and a culturally appropriate space for Aboriginal and Torres Strait Islander patients and visitors”.Client perspective
Project Practice Team
Paul Hanton, Project Director
Luke Batson, Project Director
Megan Reading, Principal / Health Planning Lead
Guy Antonini, Project Lead
Jacqueline Jones, Interiors Lead
Chris Richardson, Shell & Core Lead
Carolyn Jo, dRofus Lead
Stephen Tritchler, Senior Associate Architect and BIM Lead
Bernhard Hoessler, Project Architect
Patrick Ozmin, Design Architect
Matthew Larme, Design Architect
Natalie Johns, Interior Designer
Amy Contador, Interior Designer
Thomas McLachlan, Graduate of Architecture
Tuba Gurbuz, Graduate of Architecture
Marnie Goodman, Project Architect
Project Consultant and Construction Team
Acoustic Logic, Acoustic Consultant
Jacobs, AV Consultant
Bennett and Bennett, Building Surveyor
OSKA Consulting Group, Civil Consultant
Lendlease Construction, Construction Manager
Queensland Health, Developer
Jacobs, Electrical Consultant
Inhabit, ESD Consultant
Jacobs, Hydraulic Consultant
Jacobs, Interior Designer
Jacobs, Landscape Consultant
Jacobs, Lighting Consultant
Ranbury, Project Manager
DWC, Quantity Surveyor
Jacobs, Structural Engineer
DMA, Mechanical Engineer
Jacobs / DMA, Fire Services Consultant
McKenzie Group, Access Consultant
McKenzie Group, Building Certifier
Dotdash, Signage and Wayfinding Consultant
AIM Medical, FF&E Consultant
