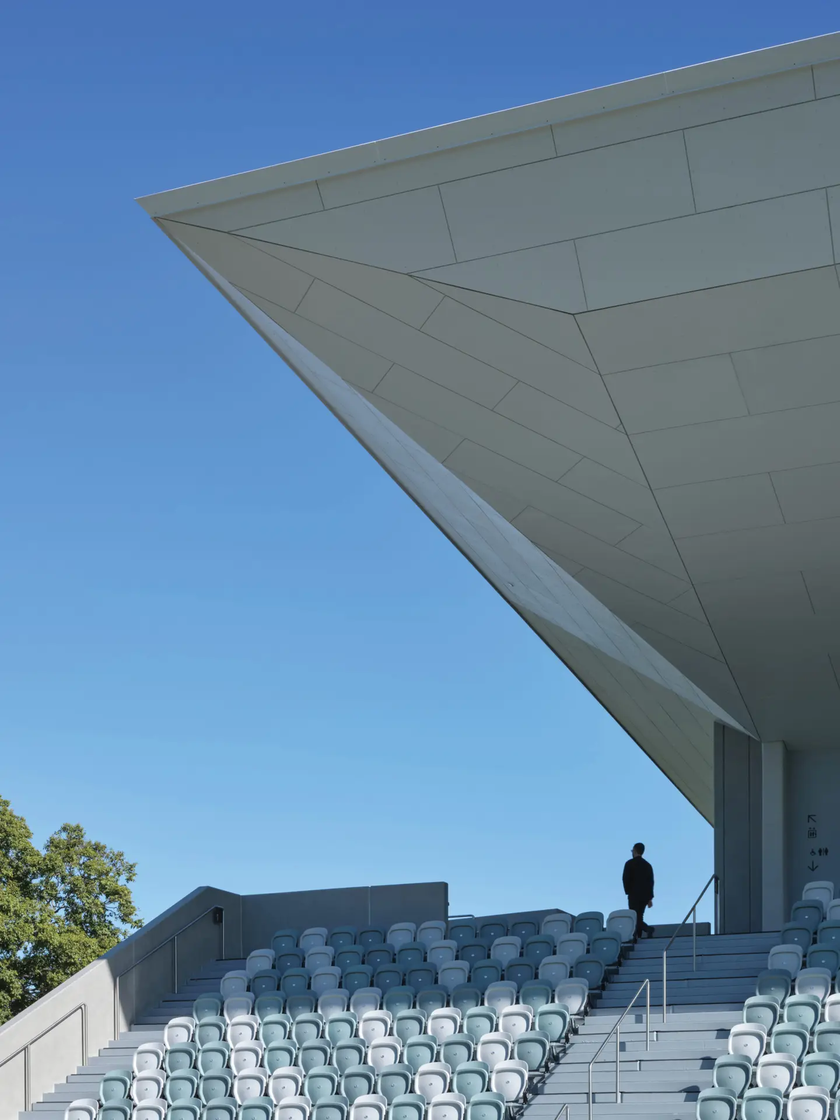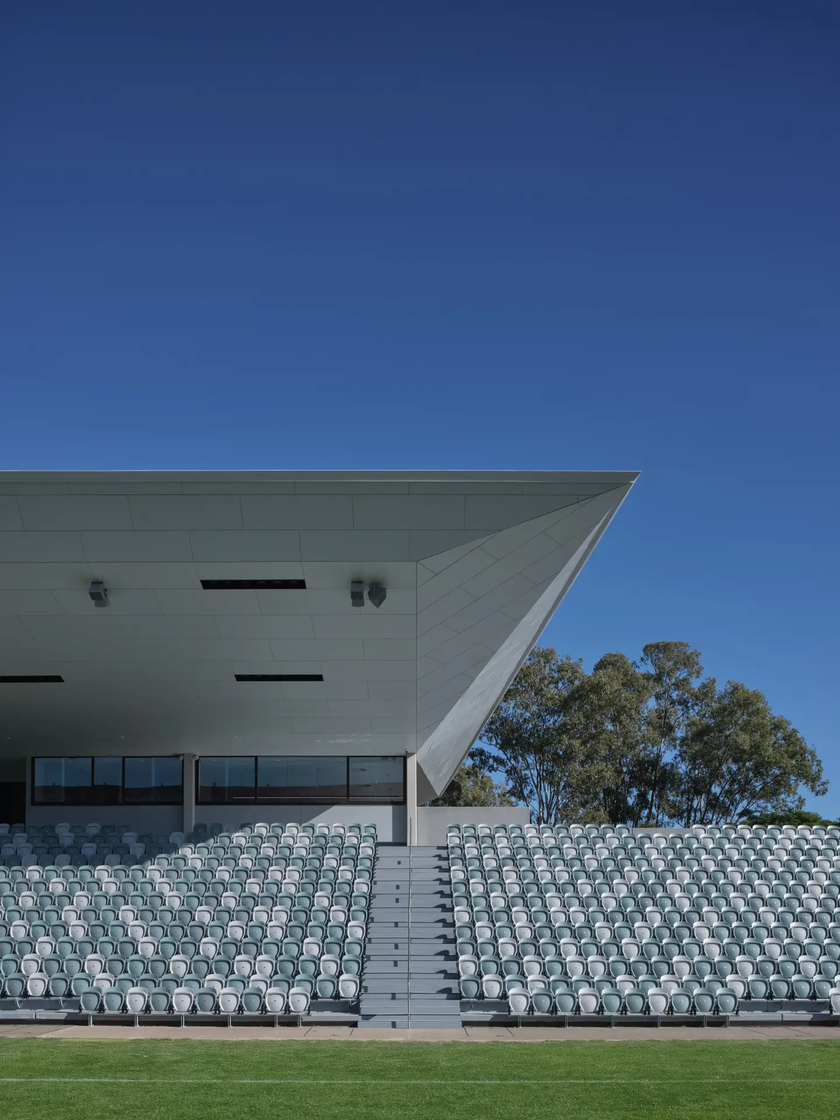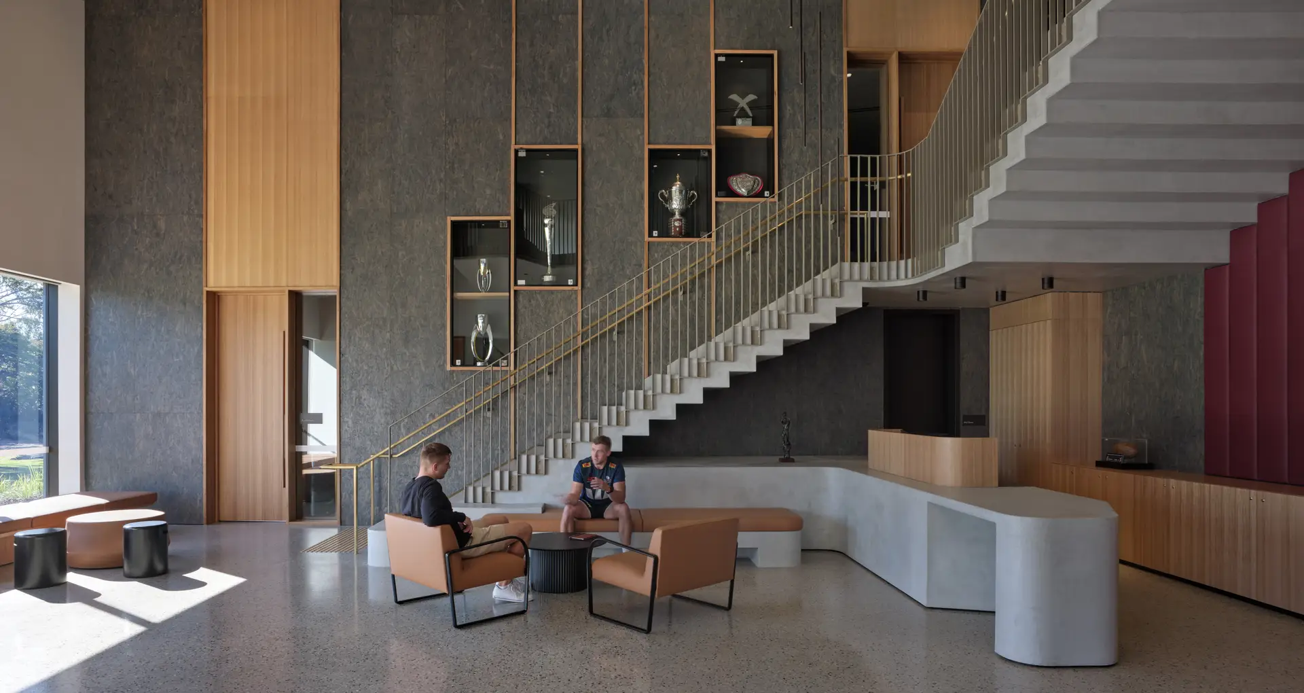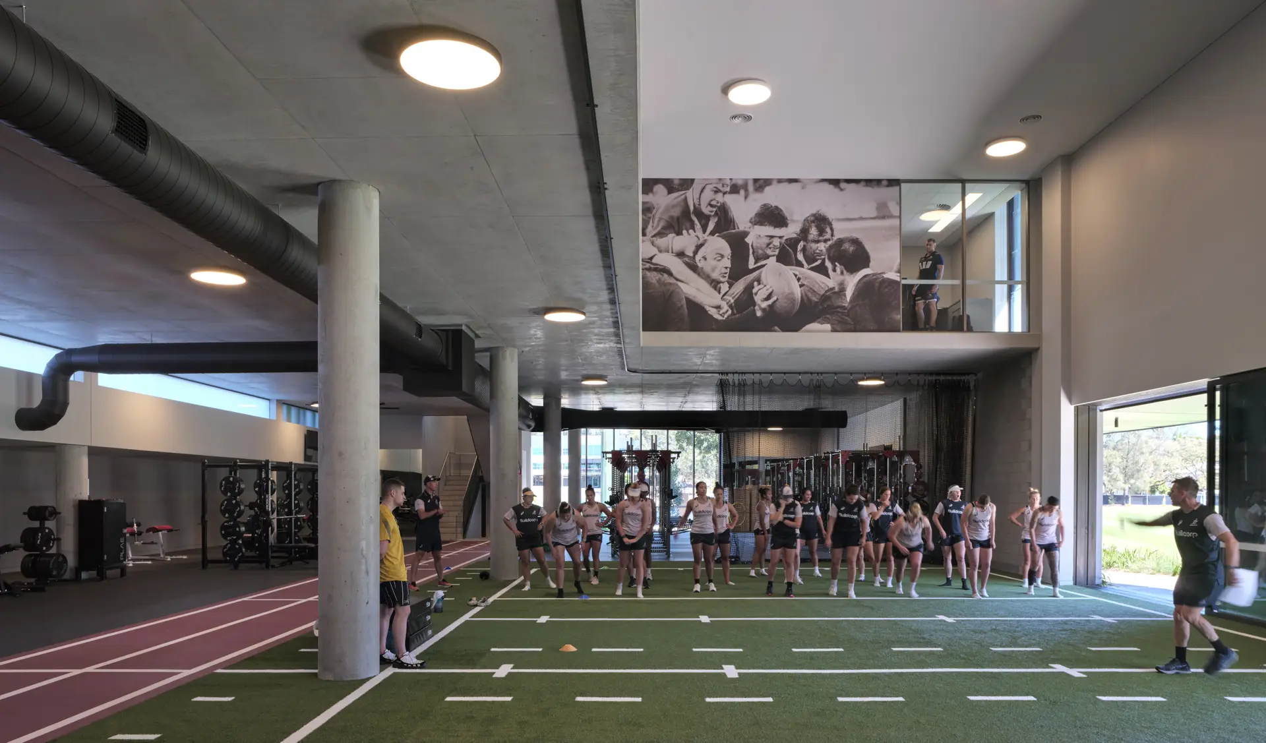National Rugby Training Centre | Blight Rayner Architecture Pty Ltd
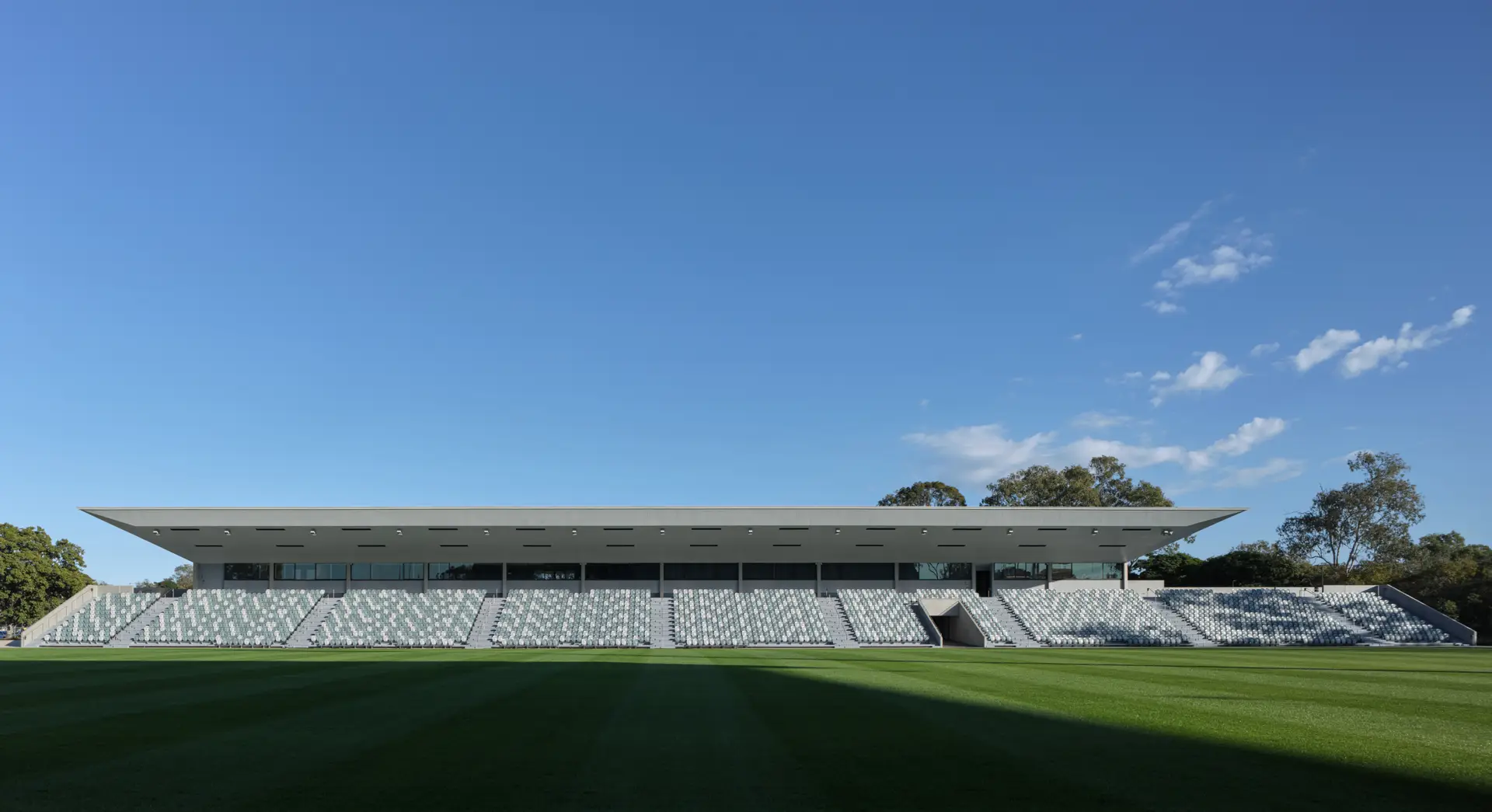
2025 National Architecture Awards Program
National Rugby Training Centre | Blight Rayner Architecture Pty Ltd
Traditional Land Owners
the Turrbal and Yuggera peoples
Year
Chapter
Queensland
Region
Brisbane
Category
Builder
Photographer
Media summary
The National Rugby Training Centre is a combined stadium and high performance centre, as well as the heart of community rugby for men and women in Queensland. Its architecture is designed to be inspiring for athletes and spectators without resort to overt embellishment. The facility’s functional performance is generated by shifting cross-sections along the length, maximising visual and physical connectivity between players, coaches, administrators and, unusually, the community – all part of reviving rugby and Ballymore, the traditional heartland of Australian rugby. Every aspect of the interior spatial atmospheres and layout was designed in collaboration with players (including First Nations players), coaches and staff to create a new level of performance, the centre now recognised nationally as the best in Australia. The building functions in natural ventilation mode most of the year. Its most unexpected success is its embrace by men’s and women’s community rugby ( see Architecture Australia May/June 2024).
The National Rugby Training Centre is not just a high performance centre. It is the beating heart of Australia’s spiritual home of Rugby – Ballymore. Blight Rayner has designed it to work effortlessly for multiple programs, genders and ages, as well as be an enticingly atmospheric stadium – it has completely revived Ballymore through design – remarkable for an extremely limited $31.5 million budget. It is the first in Australia to equate men’s with women’s rugby, and it has set the benchmark attracting visits from clubs and organisations around the country and internationally. It is an extraordinary achievement.
Client perspective
Project Practice Team
Michael Rayner, Project Architect
Ashneel Maharaj, Project Architect
Jeremy Woodridge, Graduate of Architecture
Rachel Levi, Graduate of Architecture
Adelaide Hampson, Design Architect
Kate Reilly, Designer
Sian Farrell, Designer
Akiko Spencer, Designer
Lauren Hickling, Interior Designer
Marnie Goodman, Design Architect
Ben Wilson, Design Architect
Arlyn Mangabat, Project Architect
Bronwyn Hart, Interior Designer
Project Consultant and Construction Team
RPS, Project Manager
WSP, Structural, Mechanical, Hydraulic, Environmental, Electrical, Specialist Lighting, Acoustic, Civil & Fire Engineers.
RPS, Landscape Architect
RLB, Quantity Surveyor
RPS, Town Planner
McKenzie Group, Access Consultant
RPS, Building Surveyor
Andrew Uttley Architecture, Display Design
Bligh Tanner, Facade Engineer
FSDA, Food and Beverage Consultant
McKenzie Group, Certification Consultant
Sporteng, Specialist Field Engineer
TTM, WSP, Traffic & Transport
Blight Rayner, RPS, Urban Planner
Visualiii, Visualisation
Dotdash, Signage and Wayfinding


