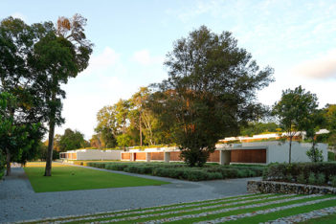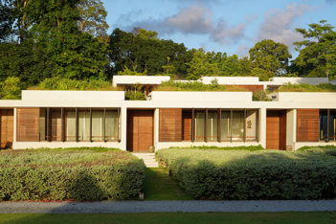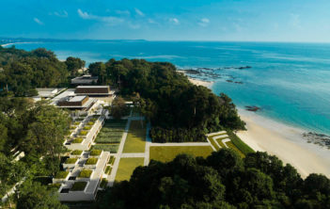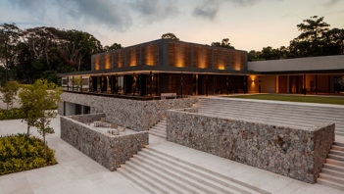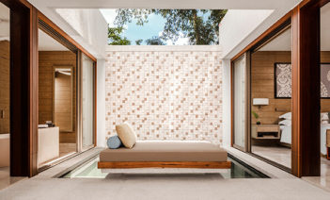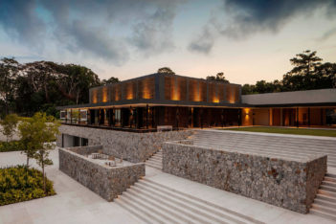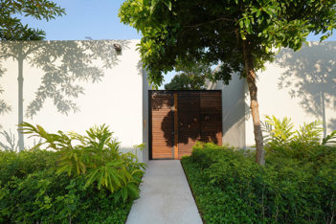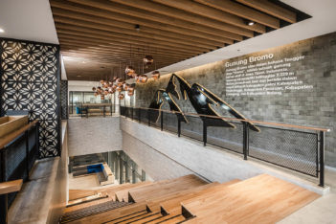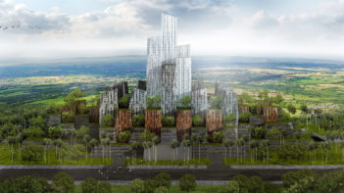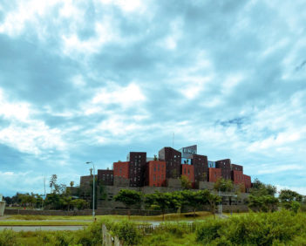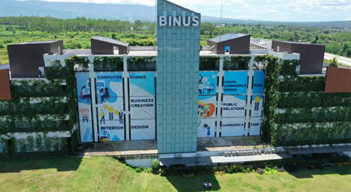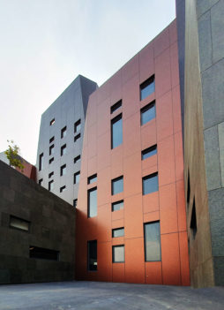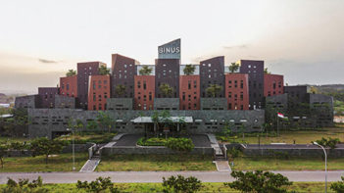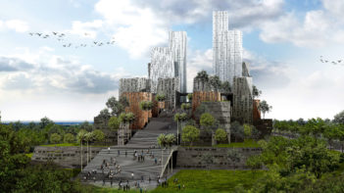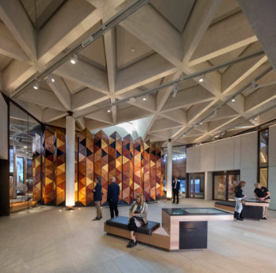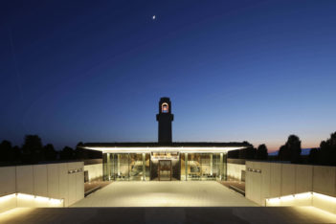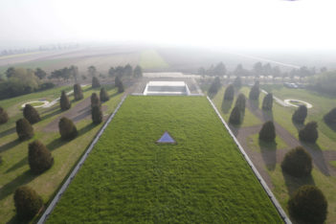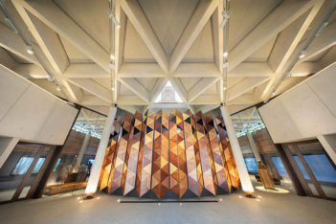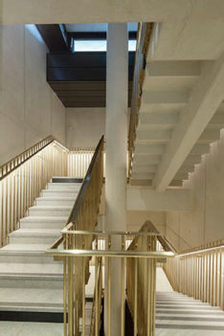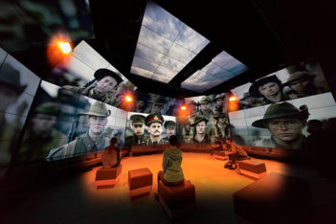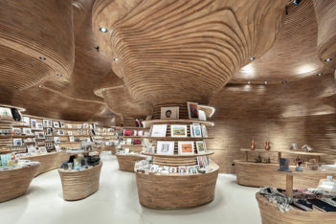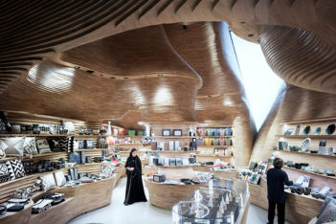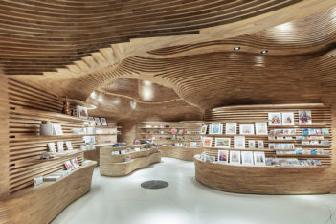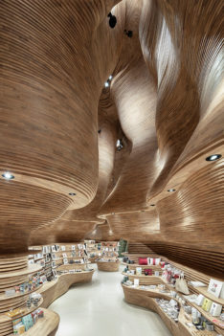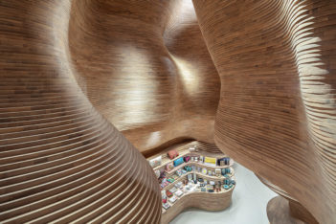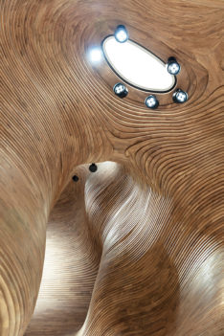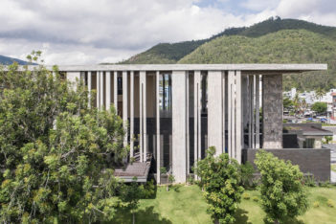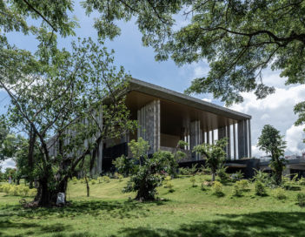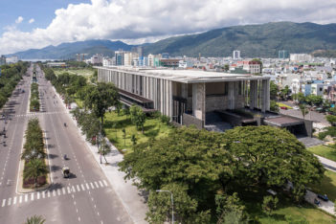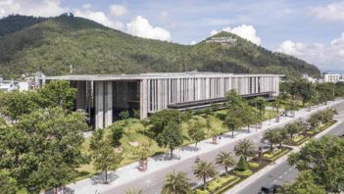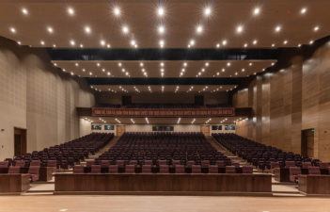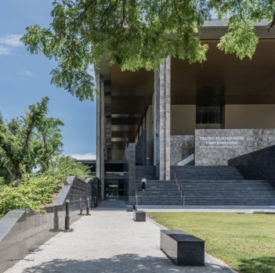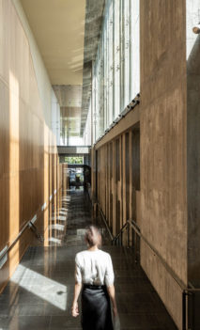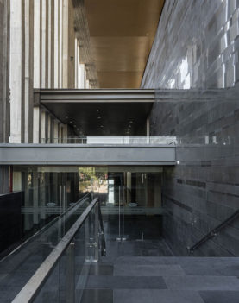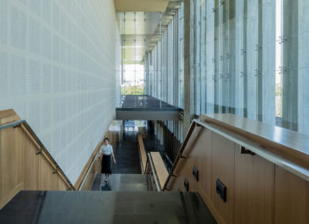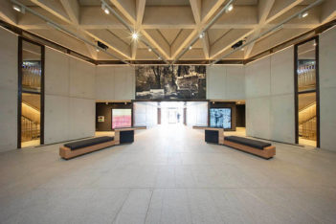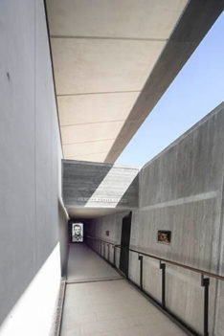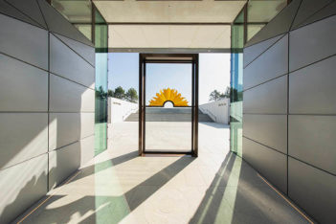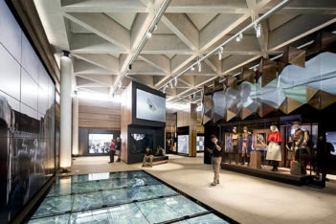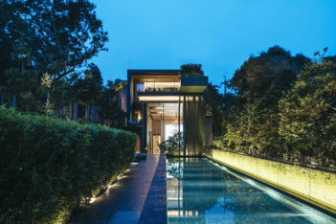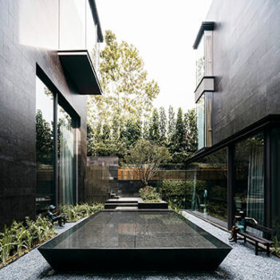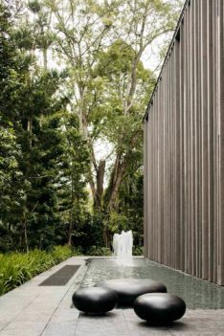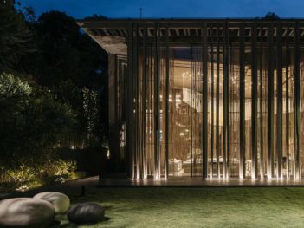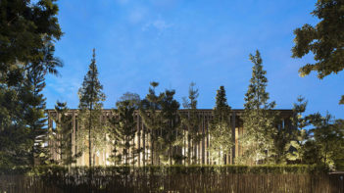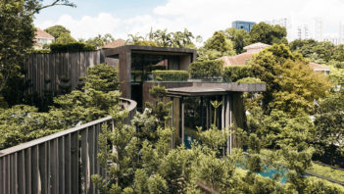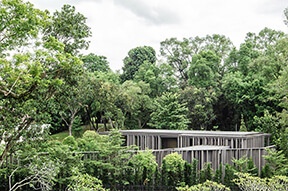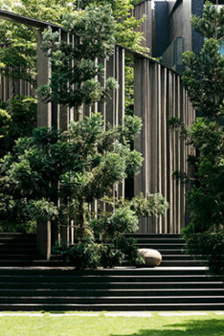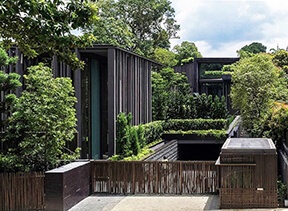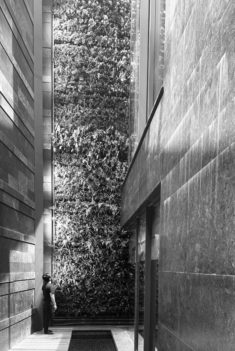2021 International
Architecture
Award Winners
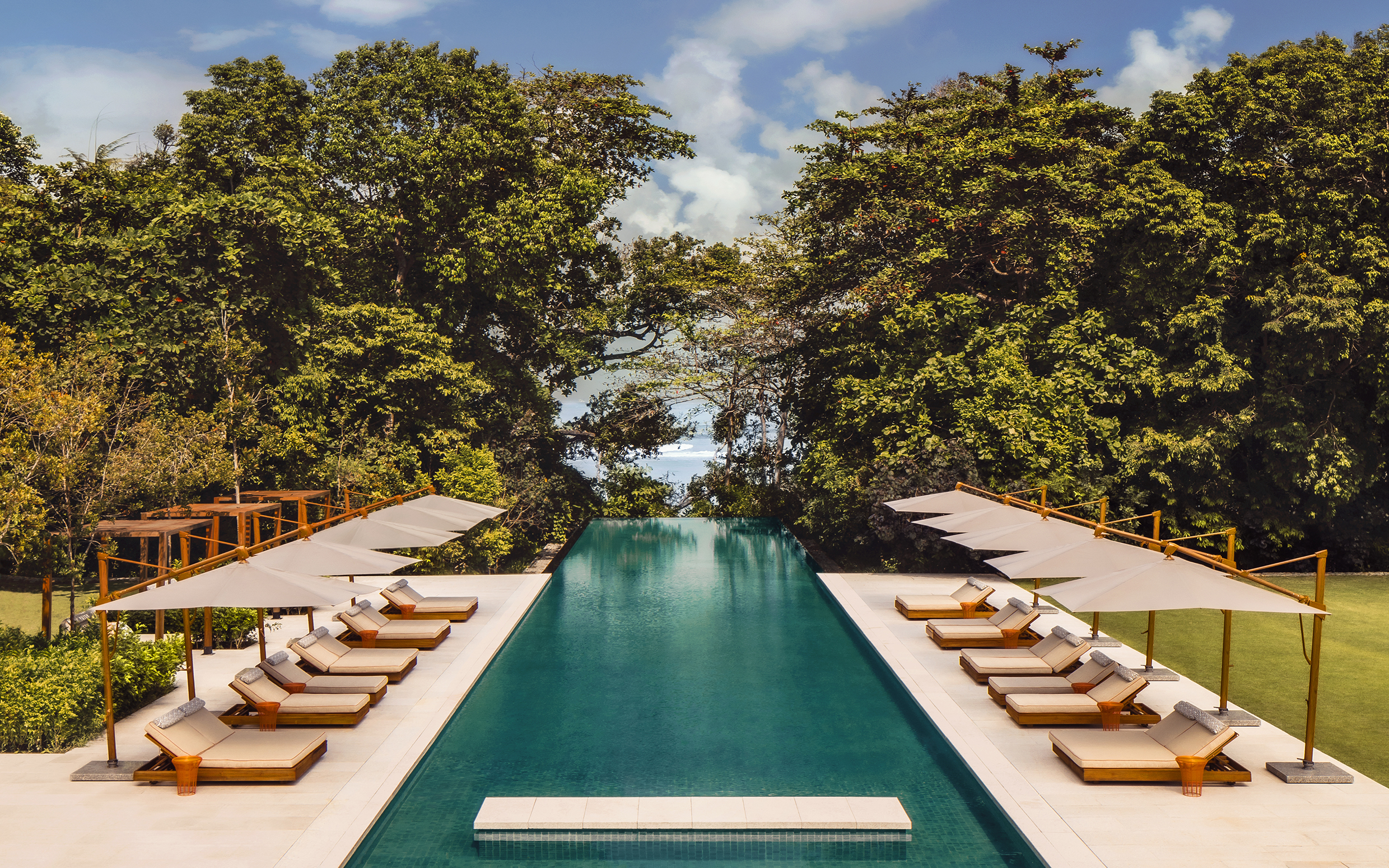
Commercial Architecture
Award | The Jorn Utzon Award for International Architecture
One & Only Desaru Coast, Malaysia | Kerry hill Architects
Located on a secluded stretch of the south eastern Malaysian coastline, much of the 25 hectare site is made up of former fairways of a long established coastal golf course, framed on the inland and coastal edges by mature forest trees, creating a unique environment of calmness and privacy.
The resort comprises 46 guest suites, one villa and extensive public areas planned on the lower slopes of the site, facing lawns and the coastal forest.
Leading from the predominantly open public area pavilions, which sit on a strong stone base, a network of wide pathways pass through gardens, forested areas and walled courtyards to the guest accommodation and other facilities. Each guest suite comprises linked bedroom and bathroom pavilions arranged around a courtyard and plunge pool. Indoor and outdoor areas are given an equal measure of importance, providing guests with a range of options for use of the suite.
Client perspective: How does the design benefit the way you live/work/play/operate/educate/other?
“From conceptualisation to completion, spanning numerous years, KHA was committed to realising our aspiration for an intimate luxury hospitality experience that represented Malaysia. KHA translated our shared vision by blending timeless architecture within the natural environment, incorporating modernity and infusing facets of Malaysian architectural heritage and culture. One&Only Desaru Coast is beautifully integrated into a re-developed golf course and its coastal and forest surroundings with sustainability considered; a tree inventory was created and KHA designed around trees. The harmonised understanding between owner and architect was the critical success factor in manifesting this dening benchmark in the Desaru Coast destination. benchmark in the Desaru Coast destination.”
Educational Architecture
Binus Campus Malang | Denton Corker Marshall Jakarta / Duta Cermat Mandiri
Binus Malang campus is inspired by the spirit of the mountains and compositions of the ancient world; The east and west axis, a welcoming ceremonial stairs facing the sunset and the city of Malang is inspired by the ancient temple gate of Wringin Lawang of Majapahit era, some 90 miles away.
Early inspiration from Candi Tikus (The Temple of Rats) is seen on the main southern façade where a large platform are lled with objects of dierent shapes and sizes, the objects gets taller as they reach the centre.
The more traditional volcanic andesite stone is coming out of the ground as a base, followed by modern materials of dierent metals and glass as it climbs higher suggesting the current and perhaps the future.
The composition mimicks the surrounding mountains, creating a new temple like composition.
HERITAGE Architecture
Award
Sir John Monash Centre, France | Cox Architecture with Williams, Abrahams and Lampros
Sited to the east of the original Sir Edwin Lutyens-designed Australian National Memorial, the new Sir John Monash Centre is carefully placed ‘within’ its overarching site geometry.
The building is physically connected to the Memorial via a pair of ramps which commence a ‘descent into darkness’ towards a dim and sombre foyer.
A key element of the foyer is a triangular opening or ‘oculus’ which punctures the meadow-roof of the building. The oculus opens in the direction of the Memorial tower.
The dominating feature of the interior is a circular ‘immersive gallery’ built of Australian timbers representing all States and Territories.
Following the Museum experience visitors exit via an axial ‘lens’ framing a vista to a light filled sunken courtyard.
The movement towards the light of the simple and open sunken courtyard, after the darkness and density of the interior, is a symbolic act of hope for the future.
Client perspective: How does the design benefit the way you live/work/play/operate/educate/other?
“SJMC has been a pleasure and honour to share with visitors and sta. The center represents a truly enduring Legacy and is a symbol of Franco-Australian relations.The landscape, heritage, new architecture and museography are fused together into a harmonious visitor experience that pays hommage to the sacrifices and loss. The ow through the building, from darkness to light has a powerful impact. The building itself reveals the narrative. The centre educates, is a place of reflection, a venue for community ceremonies and events and a hub for historical research. The team’s vision went far beyond our expectations.”
INTERIOR Architecture
Award
National Museum of Qatar Gift Shops, Qatar | Koichi Takada Architects
Inspired by Dahl Al Misfir (Cave of Light), the National Museum of Qatar Gift Shops is characterised by undulating cavernous walls.
Comprising 40,000 individual wooden pieces, the organic three-dimension puzzle echoes Koichi Takada’s vision of bringing nature back into architecture, establishing relationships that connect people and nature through design, also a response to the National Museum of Qatar’s curatorial mission – Heritage meets Innovation.
The intensity of the design and craftsmanship pays homage to Jean Nouvel’s desert rose inspired architecture and celebrates the natural Qatari heritage of the desert-scape.
Client perspective: How does the design benefit the way you live/work/play/operate/educate/other?
“Our gift shops’ design invites customers to enjoy a space inspired by Qatar’s distinct landscape. The craftsmanship and natural materials utilised have created a space that people want to spend time in. Both stores are light, airy and have corners of discovery: sections where visitors can enjoy browsing books, and where children can play. The movable shelving and gondola units enable us to easily rotate stock and showcase merchandise in new ways.”
Public Architecture
Commendation
Binh Dinh Convention Centre (BDCC), Quy Nhon, Vietnam | studioMilou
studioMilou’s Binh Dinh Conference Centre (BDCC) is a monumental building of proportions coherent with the grandeur of its urban and natural surroundings. studioMilou’s design creates a contemporary structure based on simple lines. The site runs along a boulevard central to Quy Nhon with enormous symbolic importance as the former airstrip of defeated foreign forces.
A solemnness innate to the design refers silently to this history. The sober stone and cement materials, the colours and openness of the columned facades allow a merging with the mountainous backdrop, landscaped garden, and the views towards the coast. The 1200-seat theatre, large multi-function and exhibition space, 12 meeting rooms and dining spaces were built by contractors from the province using almost exclusively local materials. studioMilou’s teams in Vietnam and Singapore also worked hand-in-hand with the local architects, TAD, the Binh Dinh Civil and Industrial Work Project Management Unit to complete the project.
Public Architecture
Award
Sir John Monash Centre, France | Cox Architecture with Williams, Abrahams and Lampros
Sited to the east of the original Sir Edwin Lutyens-designed Australian National Memorial, the new Sir John Monash Centre is carefully placed ‘within’ its overarching site geometry.
The building is physically connected to the Memorial via a pair of ramps which commence a ‘descent into darkness’ towards a dim and sombre foyer.
A key element of the foyer is a triangular opening or ‘oculus’ which punctures the meadow-roof of the building. The oculus opens in the direction of the Memorial tower.
The dominating feature of the interior is a circular ‘immersive gallery’ built of Australian timbers representing all States and Territories.
Following the Museum experience visitors exit via an axial ‘lens’ framing a vista to a light filled sunken courtyard.
The movement towards the light of the simple and open sunken courtyard, after the darkness and density of the interior, is a symbolic act of hope for the future.
Client perspective: How does the design benefit the way you live/work/play/operate/educate/other?
“SJMC has been a pleasure and honour to share with visitors and sta. The center represents a truly enduring Legacy and is a symbol of Franco-Australian relations.The landscape, heritage, new architecture and museography are fused together into a harmonious visitor experience that pays hommage to the sacrifices and loss. The ow through the building, from darkness to light has a powerful impact. The building itself reveals the narrative. The centre educates, is a place of reflection, a venue for community ceremonies and events and a hub for historical research. The team’s vision went far beyond our expectations.”
Residential Architecture – Houses (New)
Commendation
Nassim House, Singapore | StudioMilou
The brief for studioMilou’s Nassim residence in Singapore took inspiration from the monumental highland forests. Twoconnecting residences are designed into a hill slope, supported by irregular vertical colonnades recalling a forest wall,accommodating four generations within abundant landscaping. Conceived as a sculpture, the structures seem cast in bronze,within a towering landscape of elements, metal, stone, forest, water, light, and shadows.
The design privileges simple forms and verticality according to the brief’s emphasis on forest-like structures and natural ventilation. As in nature, complex processes are hidden from sight. A driveway descends to a basement out of view, ensuring uninterrupted pedestrian areas above. gardens.
Influenced by the studioMilou’s work with public projects, the design opens to the streetscape, inviting visual connections through the slender vertical forms that border the footpath and each structure. By night, a chandelier of 1700 hand-crafted Czech crystals create a wave of light, illuminating the streetscape.
Emerging Architect Prize - Chapter winner
Luke Hayward
Luke established his design practice, atelier Luke, in 2013. Based in Australia and Japan, atelier Luke has broad experience in architecture and design in Japan, Australia and South East Asia. atelier Luke collaborates closely with clients and local craftspeople to create uniquely personalised and culturally sensitive designs. Built work by atelier Luke has been recognised globally with frequent publication in magazines, newspapers and books.
Prior to establishing his practice, Luke worked at several notable design firms, gaining a decade of experience in all aspects of the architectural profession — throughout brief development, design, documentation and procurement.
Luke is also an accomplished furniture maker and designer, having trained in both traditional joinery and computer-aided fabrication in Tasmania and Queensland.
We congratulate Luke on receiving the Emerging Architect Prize.
