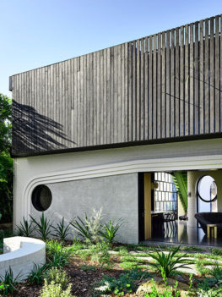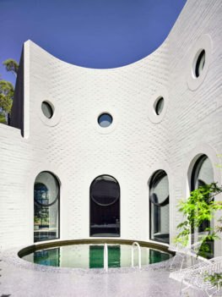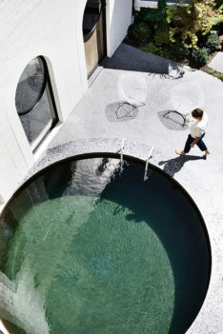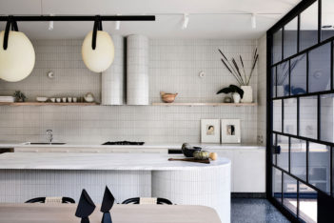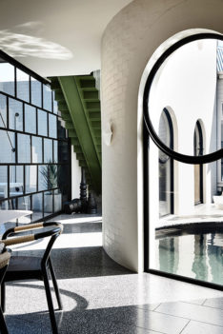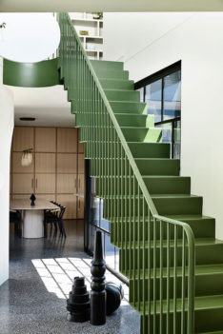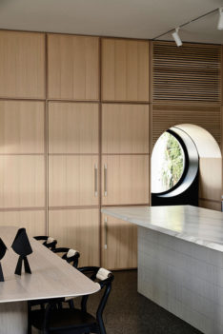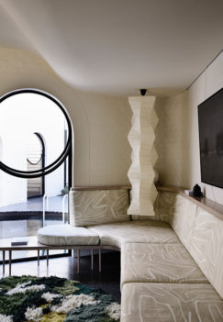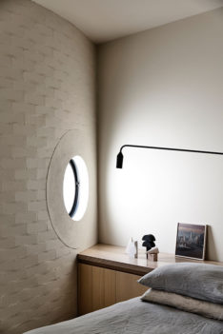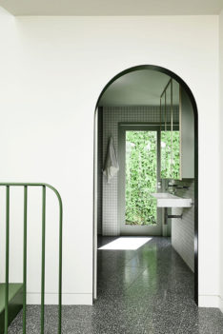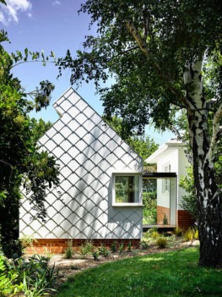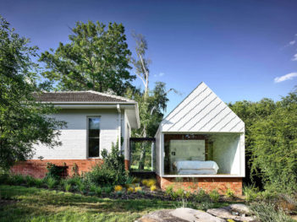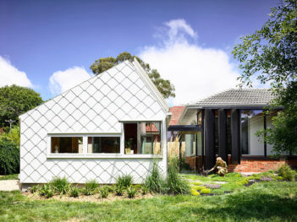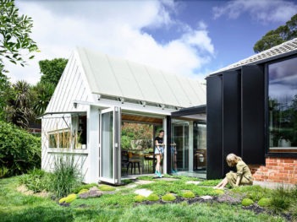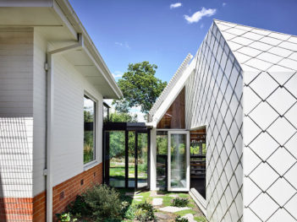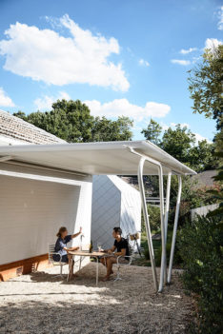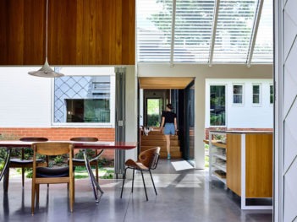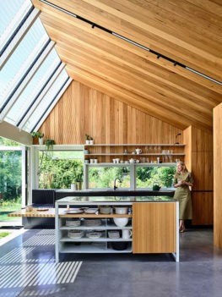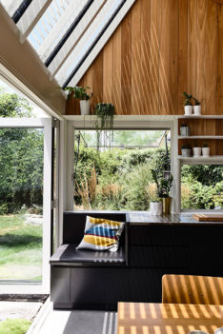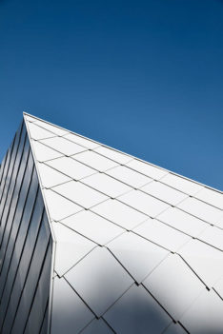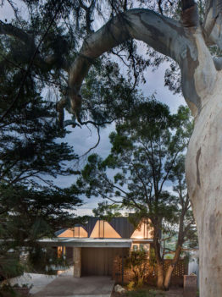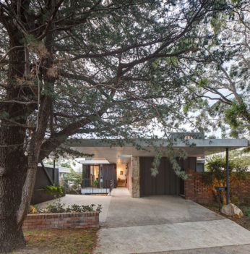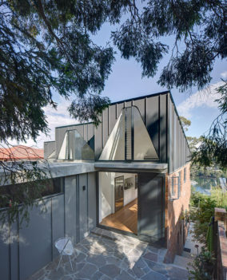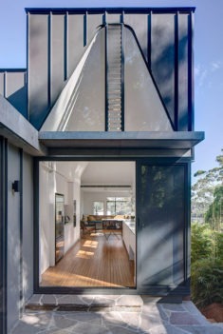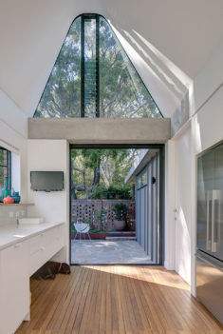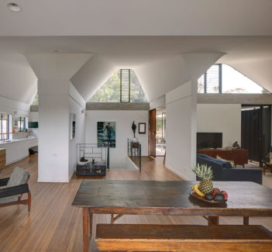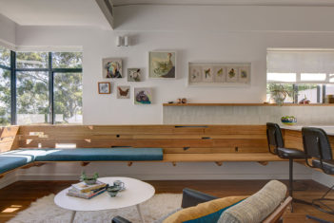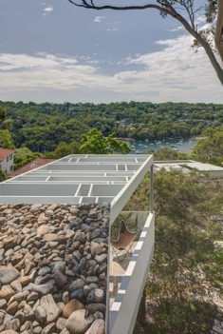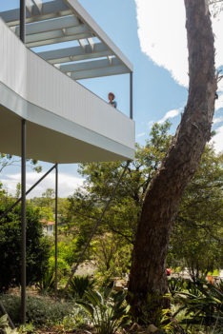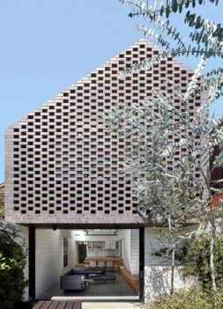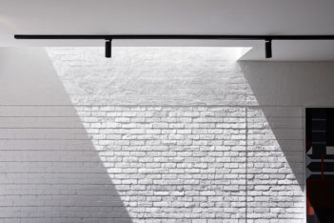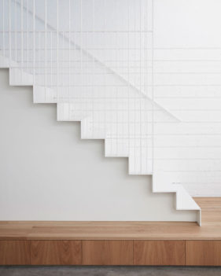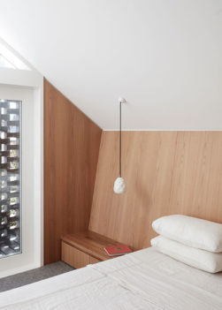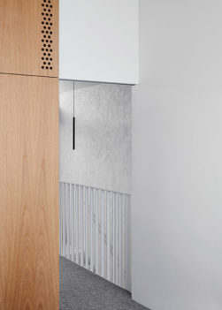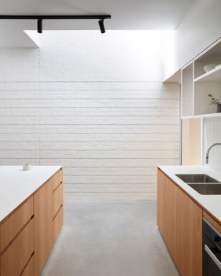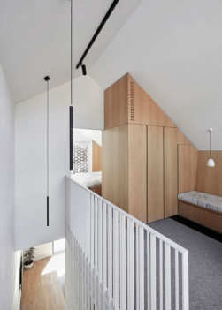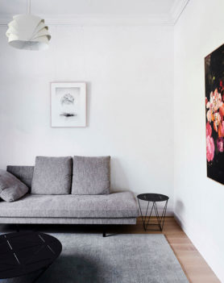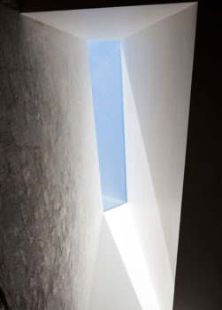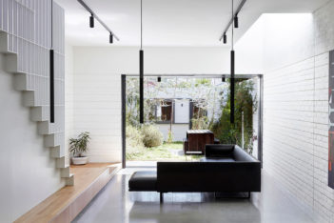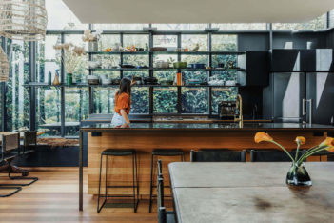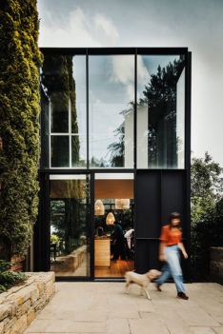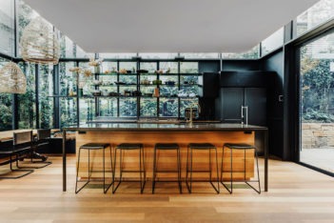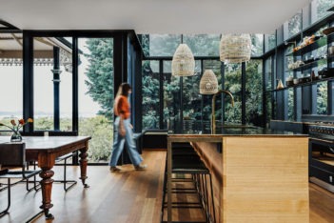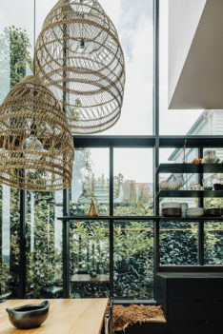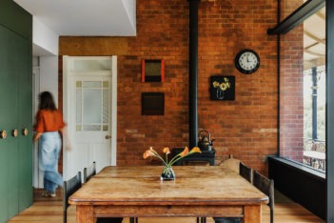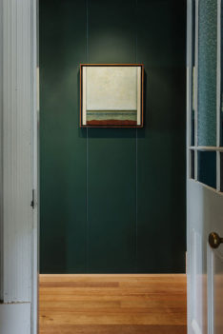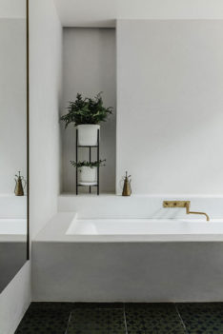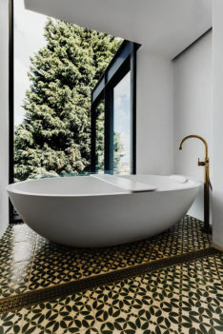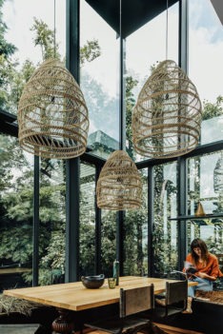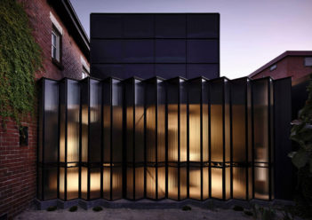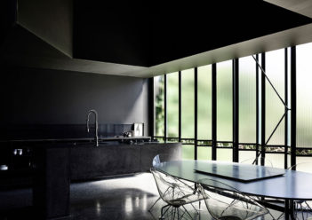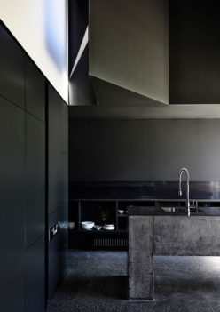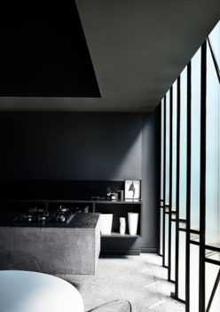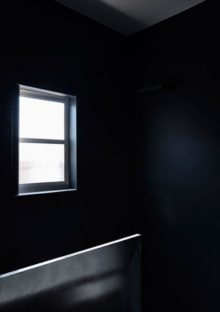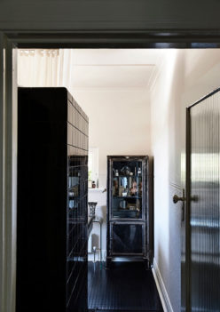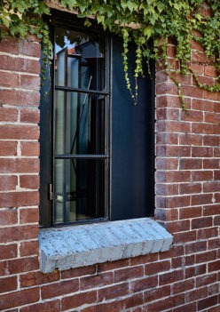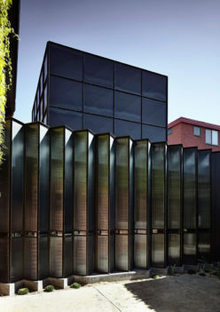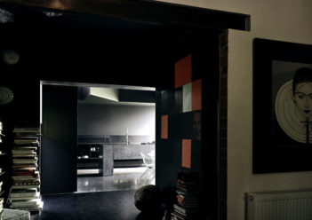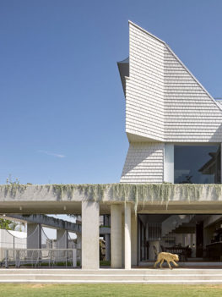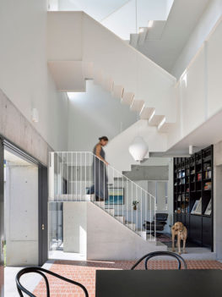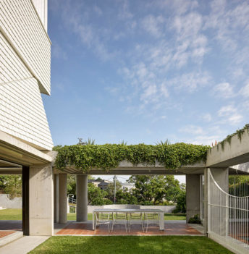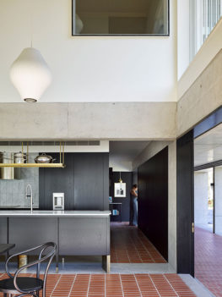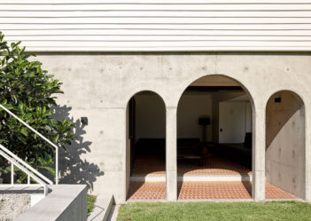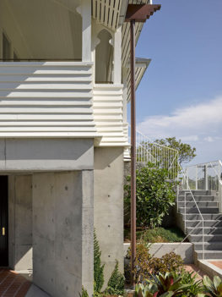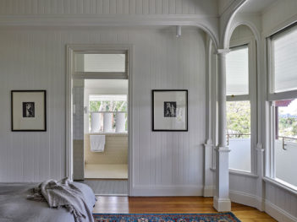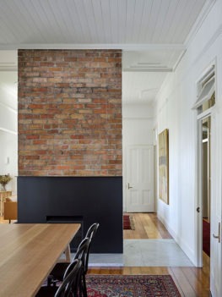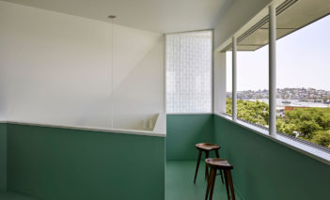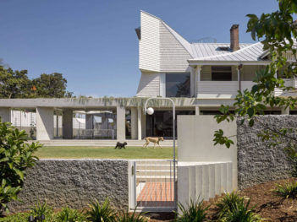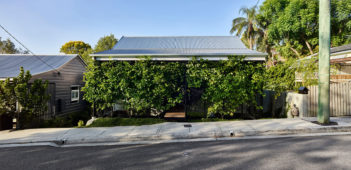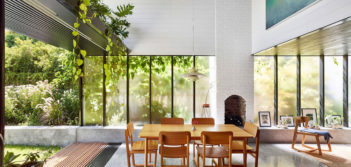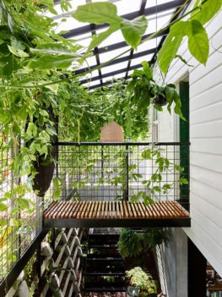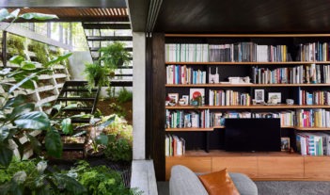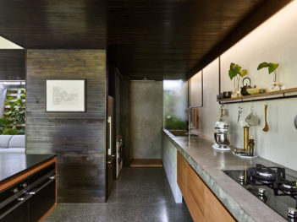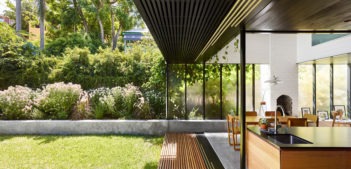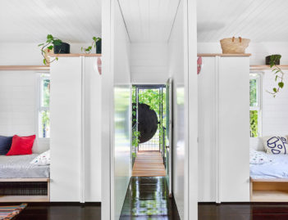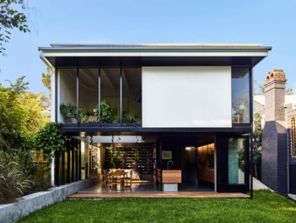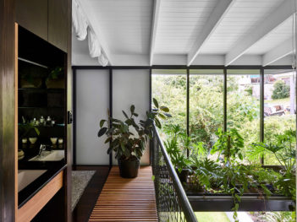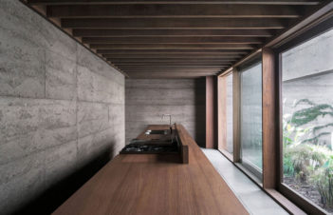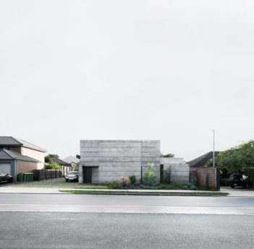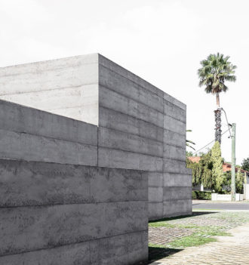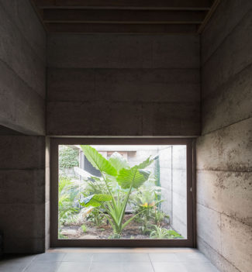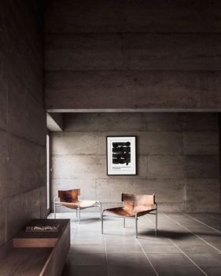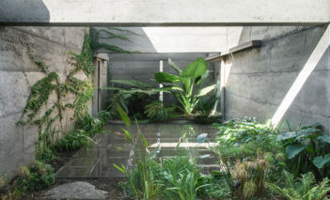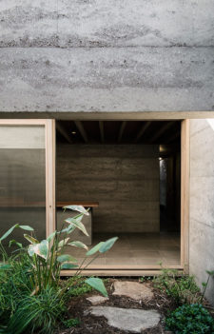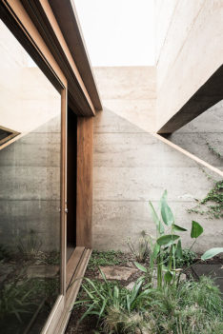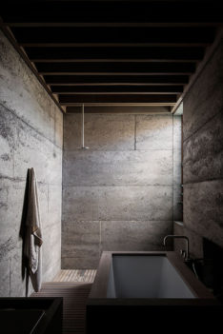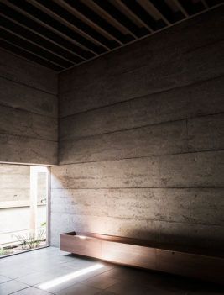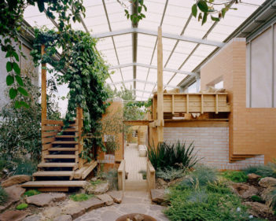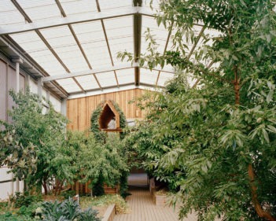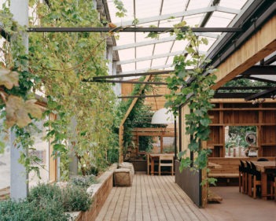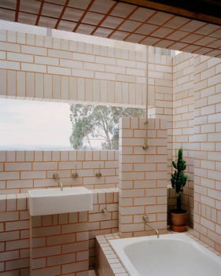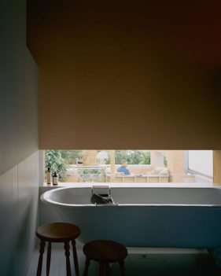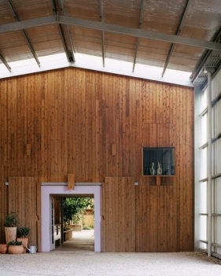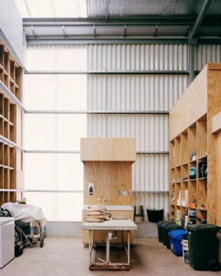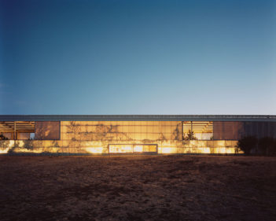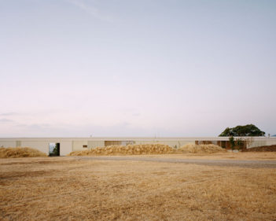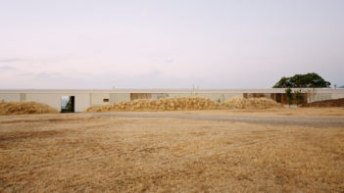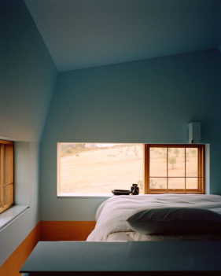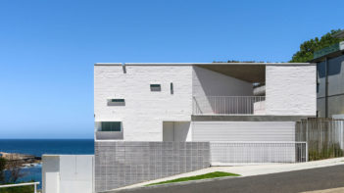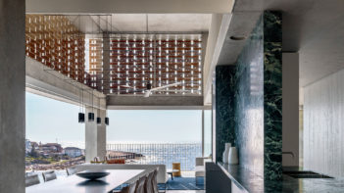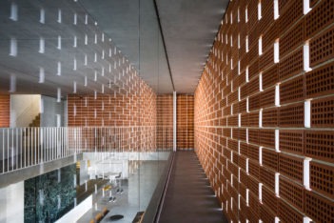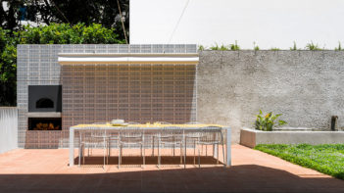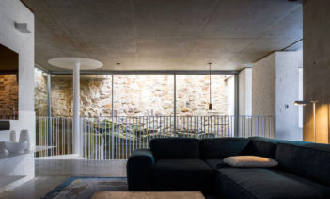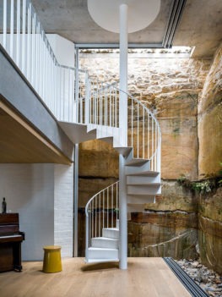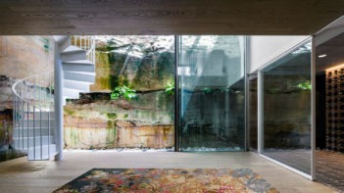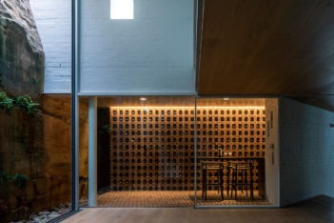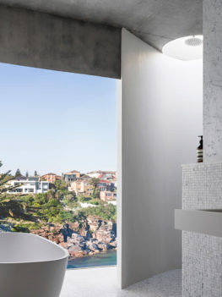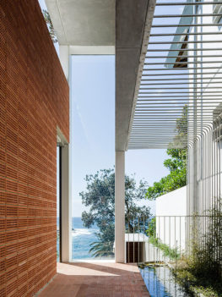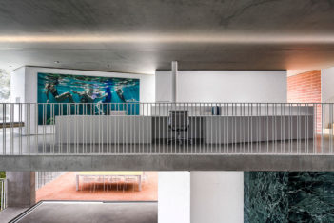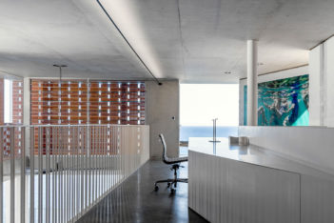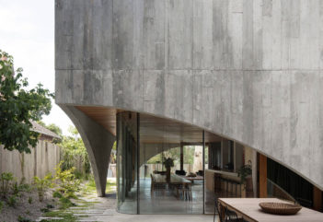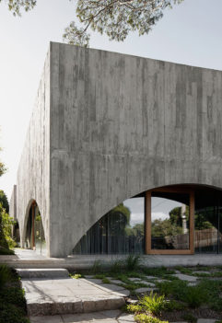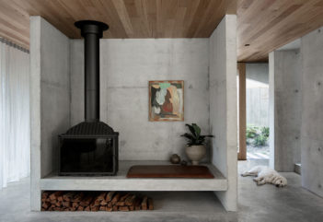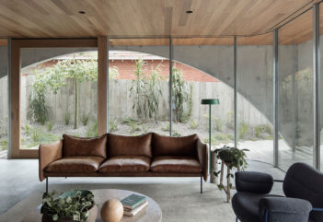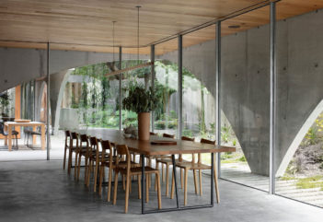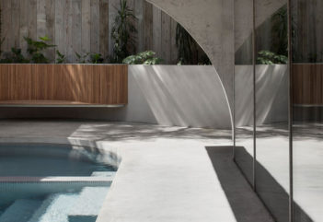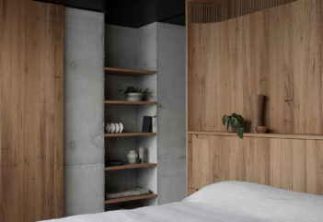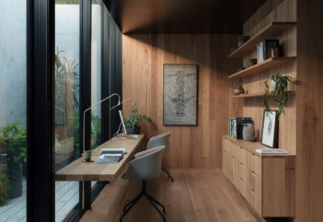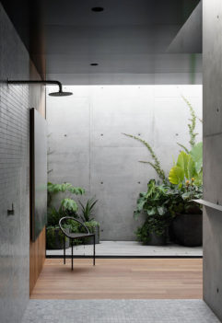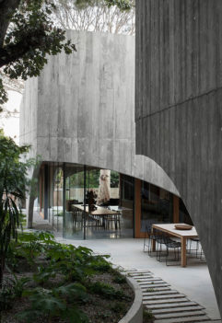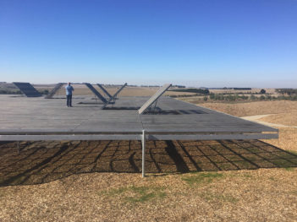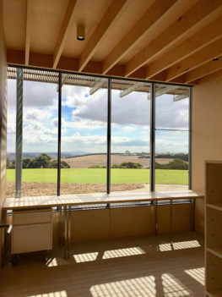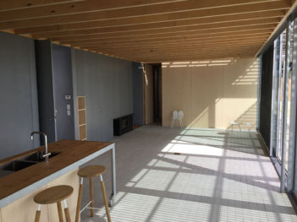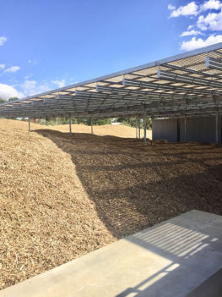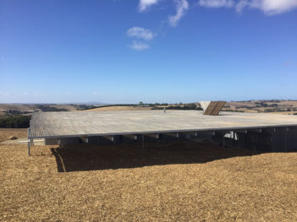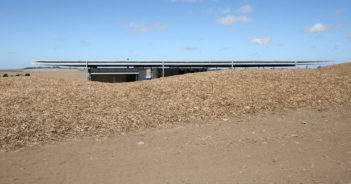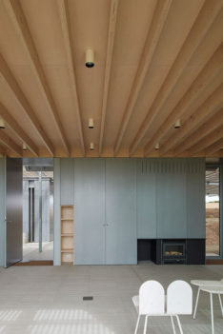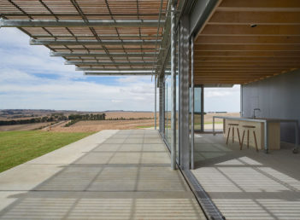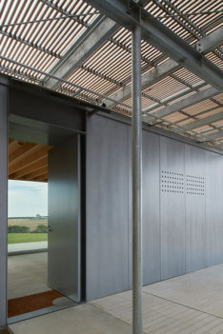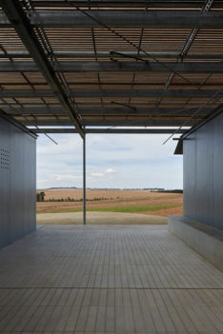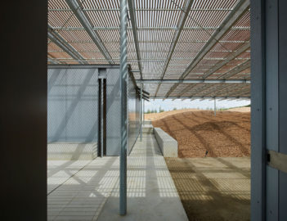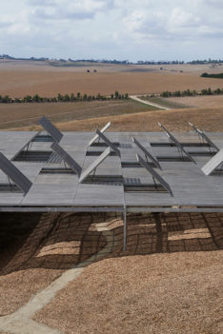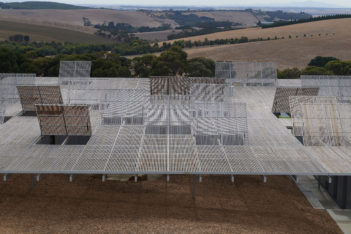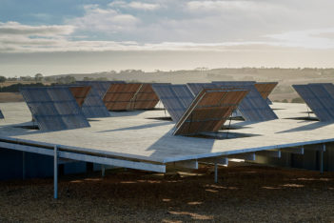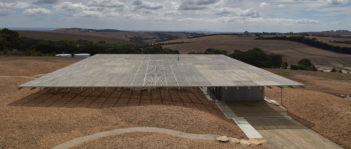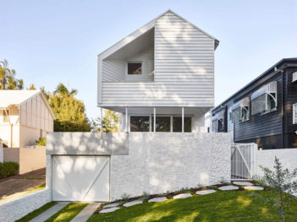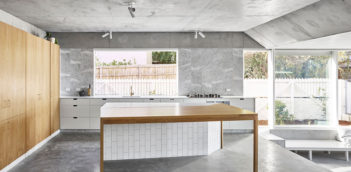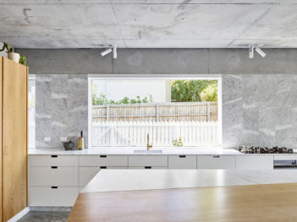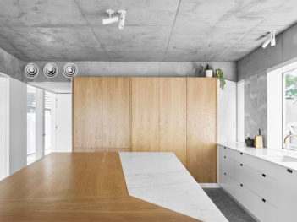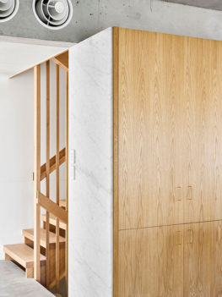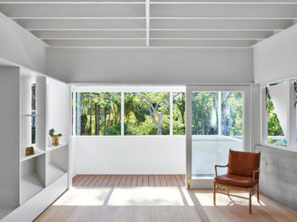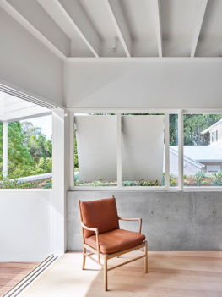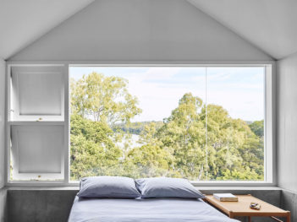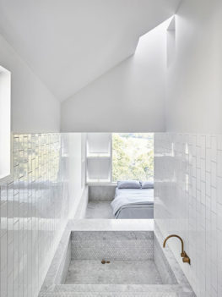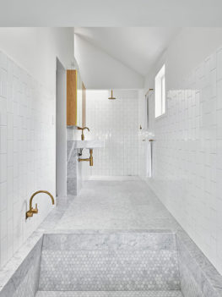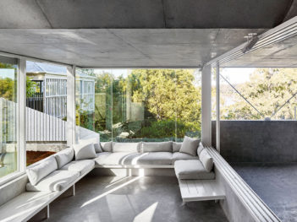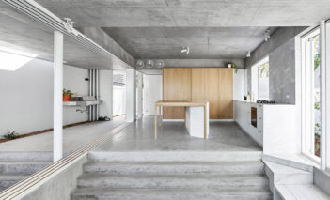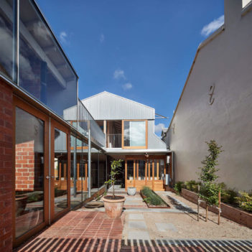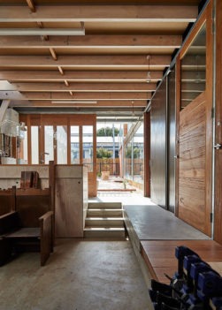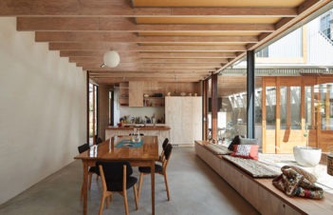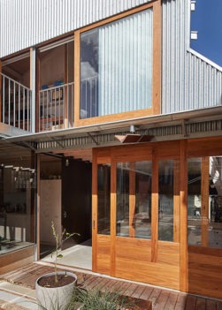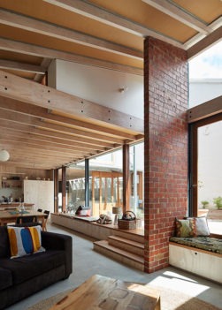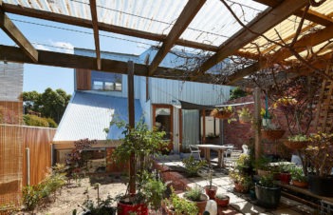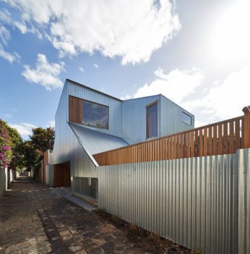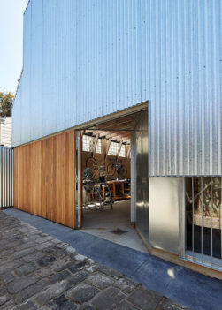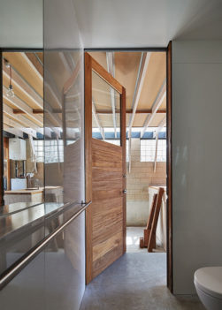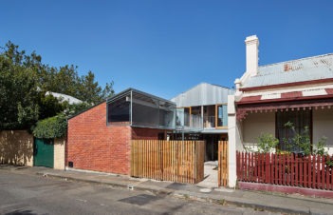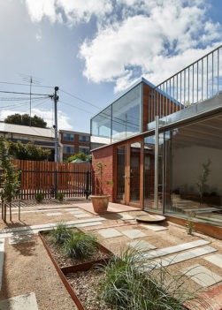2019
PEOPLE'S
CHOICE
AWARD
2019 National Architecture Awards
2019 People's Choice Award
Vote for your favourite house
This year, 15 residential projects are up for the honour of being awarded Australia’s favourite house.
Vote for your favourite house and go in the running for some great prizes.
Voting has closed.
2019 People's Choice Award shortlist
RESIDENTIAL ARCHITECTURE – HOUSES (ALTERATIONS AND ADDITIONS)
RESIDENTIAL ARCHITECTURE – HOUSES (NEW)
RESIDENTIAL ARCHITECTURE – HOUSES (ALTERATIONS AND ADDITIONS)
Caroline House | Kennedy Nolan | Victoria
Project description
This project is an alteration and addition to a weatherboard Edwardian house in inner Melbourne. The rear of the house faces south, where there is a generous garden. We restored and re-imagined the existing house and added a pavilion which is separated from the original building by an internal courtyard containing a swimming pool.
This rather conventional approach is enlivened by displacing expectations of the back-yard extension. This was done through a whimsical formal approach, a balanced relationship between garden and interior space and a detailed and nuanced approach to texture, colour and pattern.
Empire | Austin Maynard Architects | ACT
Project description
Canberra is home to some of the best examples of post-war and modernist architecture in Australia. Empire house is located in a culturally significant area of the city, on a ring-road that forms part of Burley Griffin’s masterplan. As architects, we felt a sense of responsibility to stop demolishing. Here was important built heritage we felt the need to protect, preserve and contribute to.
The owners of Empire house owned a modest, inter-war style bungalow and wanted it to become their permanent base. They asked for “a long-term family home that catches the sun.” The aim was to retain as much of the existing character as possible. The result was two added pavilions, sympathetic to the existing house, but distinctly contemporary in detail.
Empire house is a relatively small, hand-crafted home, unapologetic in its architectural detail and craftsmanship, as this is what the area deserves.
Five Gardens House | David Boyle Architect | NSW
Project description
Perched on a headland in Middle Harbour, Five Gardens House establishes the landscape as a form and spatial generator. Arched ceilings float above a projecting concrete entry roof as if the volume of the rock outcrops in the adjacent bushland has permeated into the building form. Horizontal projections over three levels reach out into the landscape and wrap around a spectacular eucalypt in the rear yard.
New work is joyously stitched into the existing building fabric to enhance the modernist aesthetic and create omnipresent connections on all levels to gardens, three existing, one new rooftop garden and aspect up to the fifth garden, The Knoll.
Internal and external stairs create a spiral circulation system connecting all levels and gardens. Subtle shifts in geometry yield to the prevailing aspect over Sailors Bay. Raw, robust materials and expressionistic structure invite an emotive response and embed the building into the landscape setting.
Garden Wall House | Studio Bright (formerly MAKE Architecture) | Victoria
Project description
With no room to spare in this 4.5m wide site, the design process for the new addition became a game of millimetres. The quest for light-filled spaciousness ruled every aspect of design resolution. Ruthless paring back reduced the scheme to this; two white brick garden walls, running uninterrupted at constant height from interior space to garden extent, and a singular dark brick form balancing gently above.
While the ground plane attempts to surpass its dimensional confinement, the volume that floats above is working with a more familiar and introspective form in pursuit of heightened privacy. With a gable end made irregular by the adaption of the roof to the site, the veiling screen of hit-and-miss brickwork gives no external clue as to the dappled admission of morning light streaming onto bedroom surfaces within.
Mount Stuart Greenhouse | Bence Mulcahy | Tasmania
Project description
Culverden circa 1900 is a highly crafted federation italianate home with an expansive garden.
The client stated a desire to live “engulfed by the garden”. The new addition was conceived as a greenhouse.
Growing from the existing, traces of the new present themselves by degrees, culminating in the kitchen dining area where the full extent reveals itself.
It shares formal characteristics with the existing, a sandstone base, yet is transparent and overtly structural, to capture the garden’s proximity and formally setting up a relationship with the existing verandah.
Generous volumes, capture the scale of the immediate vegetation and views.
Crafted details and materials provide continuity of pattern and texture. Natural materials develop patina and contribute to a lived-in space.
The Mount Stuart Greenhouse provides a stage, for family life connected to the garden and verandah, in a manner complementary to the quality and craftsmanship of the existing home.
Powell Street House | Robert Simeoni Architects | Victoria
Project description
The owners of Powell Street House, an architecture and design writer and his partner, wished to convert their two storey 1930’s duplex into a cohesive single residence.
The existing house had a quiet interior and muted light, and the new works were conceived in response to this, with deliberate quietness, respect for the existing fabric, and a desire to keep structural alterations to a minimum.
An addition was created to the rear of the site, featuring a new steel-framed window wall which delivers an intriguing quality of light to the interior of the newly created space. Openings were created in the existing fabric to create a strong visual connection between this new addition and existing parts of the house.
The addition, and the new architectural elements generally, were conceived to read as sympathetic insertions within the existing fabric and connect enigmatically with the materiality of the original.
Teneriffe House | Vokes and Peters | Queensland
Project description
The Teneriffe House is a complex undertaking involving the rehabilitation, conservation and extension to an historic house built in 1909 and designed by prominent Brisbane architect AB Wilson.
The original house had suffered a substantial degree of abuse and disfiguration during its immediate prior occupation. Consequently, its original relationship to its setting, beauty and elegance were almost illegible.
Not protected by heritage-place listing and at threat of demolition under any other investor, the new owners (our clients) recognised its inherent cultural value and their custodianship for a significant piece of the city fabric.
Each city presents a project type or architectural problem that belongs uniquely to that city. In this instance, we approached the classic ‘Raise and Build-Under (plus extension)’ with three specific strategies; Composition: ‘A house on stumps’; Re-Occupying the Plan: Engaging with the historic narrative of occupation, and; Stair Room: A generous room connecting all levels.
Terrarium House | John Ellway | Queensland
Project description
A home created by bringing together layers of memories from the owners’ childhoods and travels. It began as an exercise in pragmatics, managing site conditions and a 100-year-old cottage crumbling into a backyard jungle.
Entering into a private world through a vine-covered screen, the front verandah now contains protected external stairs. A lush, plant-filled void draws you downstairs.
The lower level is detailed to retain the feeling of the former under-croft. Dark ceilings create compression. Doors disappear making the edges ambiguous. This is a space sitting in shadow, allowing retreat from the intense Queensland light.
Private rooms sit above. Bedrooms open wide onto a hallway space, making a room for play. Sliding panels close for privacy, separation and retreat. The bathroom and main bedroom sit adjacent a large void. Connecting the levels enables chatter, activity and increases the perceived size of a small home.
View the short film about this project.
RESIDENTIAL ARCHITECTURE – HOUSES (NEW)
Cloister House | MORQ | WA
Project description
The house is conceived as a solid enclosure ordered around a central void. The daily life of a couple unfolds around the vegetated courtyard which offers openness to the surrounding spaces that are in turn removed from their suburban context. A sense of enclosure is expressed through the materiality of the house, which is entirely constructed of rammed recycled concrete.
Daylesford Longhouse | Partners Hill | Victoria
Project description
Big enough and protected enough for the landscape to flourish, inside.
The Longhouse reconciles the desire of its owners to establish a boutique farm, cooking school, reception venue and home with an existing property holding in Daylesford, Victoria. Initial site investigations revealed a local population of grazing fauna, hostile weather conditions, sporadic rainfall and shallow planting depths.
The farm’s various agricultural and hospitality activities are consolidated in a single 110m long mannered shed. Prosaic building materials and local construction practices are exploited to provide a maximum possible interior volume and roof area. The internalised productive landscape is afforded protection from the locale’s hostility, rainfall is harvested and stored to ensure regular supply.
The Longhouse’s interior volume, sequenced by miniature timber and brick insertions, veiled, ripe and overgrown, verges on fantasy: a grand hall, a secret garden, the setting for guests, ceremony and memorable occasions.
GB House | Renato D’Ettorre Architects | NSW
Project description
In response to a magical site overlooking Gordon’s Bay, this house embodies the spirit of seaside living: discreet in scale with a quiet focus and sensitivity to site and neighbours and providing mystery and privacy along one of Sydney’s busiest coastlines. Spaces open up to the view but also allow introspection too. Materials are robust and left raw. Terracotta breeze blocks veil the façade, tempering views and breezes and provide a play of dappled light to living areas below. Above, concealed lookouts gaze over the rocky coast. At ground level where the family gathers, spaces open up to the sky and ocean and flow into a landscaped courtyard where dining is private and sheltered. The house is designed to experience the site like you would a medieval castle, here small and often surprising details are a dominant and repetitive focus that has energised the house and its occupants.
Hawthorn House | Edition Office | Victoria
Project description
The Hawthorn House is defined by a pair of large concrete shrouds, each with its own proportion and personality. The arched concrete shells evolved as a method of structurally supporting the house with its own skin, which simultaneously provides the framework for how the spaces within the home relate to each other and to the external environment. From the first-floor bathing and sleeping spaces the context appears denied, however they are pulled away from the solid outer skin, allowing each to look out onto their own private courtyards full of plants, sky and tree canopy. At ground floor within the living spaces the concrete shells provide clear connectivity with the entire landscape and a sense of unexpected lightness, while carefully concealing the neighbouring context. In defiance of its strong formal language, the spatial relationships and experiences of the home arise from a sensitivity to site and the human condition.
House in the Hills | Sean Godsell Architects | Victoria
Project description
Simple steel framed haysheds, roofed but open on all sides, are dotted across the Australian countryside and their evocative silhouettes offer a romantic rationale for this Arcadian myth- house. Notions of the frontier; of survival in a never-ending battle with nature are close to the bone for many Australians.
In the outback, any constructed shelter can mean the difference between life and death – shade from the intense heat, height above the flooding river so that these simple, often weather-ravaged structures assume a more profound meaning.
More complex still is the compelling analogy to an architecture whose functional programme is disconnected from its protective skin that occurs when hay bales are placed randomly under the roof. As the hay bales are moved or used over time their relationship with the static roof and steel frame assumes a dynamic quality. The hay bales are like plug-in components.
Indooroopilly House | Owen Architecture and Lineburg Wang | Queensland
Project description
The Indooroopilly House is a new family home on a narrow lot, with wonderful natural views to the front and back.
The design aims to take full advantage of the front and rear outlook, whilst creating rooms free of corridors and with full access to light and ventilation.
Creating such rooms can be challenging on long, narrow lots because of cramped side boundary setbacks. Our solution was to create an open stair in the middle of the house, which provides a landing point to rooms at each half-level.
The split level diagram also means travel from key private rooms to public rooms are by only a half level at a time.
The building is created with split levels either side of the central stair. This design enables every room of the house to have natural views either to green space or the Brisbane River.
North Melbourne House | NMBW Architecture Studio | Victoria
Project description
The owners of this site also own the adjacent block containing an intact 19th-century double-fronted cottage, making an L-shaped double property. Together, the two dwellings, one old and one new, are conceived as a ‘share-house for ageing-in’. Two kitchens are separated by small courtyards allowing for either two independent households to share open spaces or four smaller sub-households (such as individual sub-tenants or an elderly couple) to live semi-independently with use of the double site. The two kitchens combine, at the same floor level, with exposed laundry and workshop/garage to provide a walk-through house, connecting the three available address points of front boulevard, side street and laneway. The three water points of existing kitchen, new kitchen and new laundry form the social and operational spine of the complex.
Vote for your favourite house and win
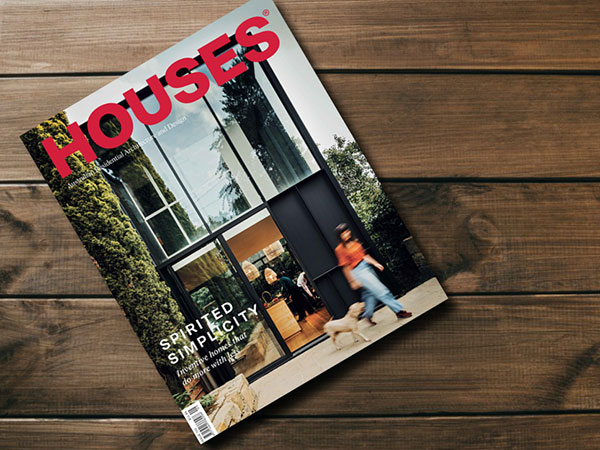
Prizes
Vote for your favourite house and go in the running for some great prizes.
- Institute – one complimentary ticket to the 2020 National Architecture Conference
- Dulux – one complimentary colour consultation
- Architecture Media – three 12-month subscriptions to House Magazine.
Voting closes 5pm (AEDT) 31 October 2019. Don’t miss out.
Terms and conditions
One entry per person will be accepted. Entries will be judged based on creativity and originality. Prizes must be redeemed in Australia. Read the full terms and conditions here.
