(Gr)ancillary dwelling | crump architects
2020 Tasmanian Architecture Awards
2020 Tasmanian Architecture Awards: People's Choice
(Gr)ancillary dwelling | crump architects
Residential Architecture – Houses (Alterations & Additions)
An alternative to aged care, the (Gr)ancillary dwelling provides a humble home, albeit in a bold confident move, to a much adored Grandmother, advocating an independent yet connected living environment for a cross generational family. Perched atop an existing carport, a walkway provides direct street access from the living spaces whilst a glazed bridge connects the existing residence; a juncture; the vertical departure in juxtaposition to the dominant horizontality of the existing residence. A simple, yet deliberate gesture, anchoring the building into the precipitous site. This move affords the small home uninterrupted views outward towards the city and landscape beyond. A neutral material palette internally actively invites sunlight and the elements inside via large glazed areas; the ever-changing Hobart weather forming an integral backdrop to the living experience. Externally, dark timber cladding pays homage to the existing residence whilst allowing the building to recede into the hillside.
Client perspective:
How does the design benefit the way you live/work/play/operate/educate/other?
“Crump Architects instinctively came up with an incredible and life-changing design which allowed us to add self-contained but connected living for my elderly mother. The ‘(Gr)ancillary’ Dwelling has improved her quality of life by providing an aesthetically pleasing, modern and thoughtful home which provides a level of privacy but also connectedness with our family. The views over the River Derwent, the mezzanine design and the entry footbridge, in particular, have greatly enhanced my mother’s day to day living experience. The pride, joy and delight we have in this home addition are the direct result of Crump Architects.”
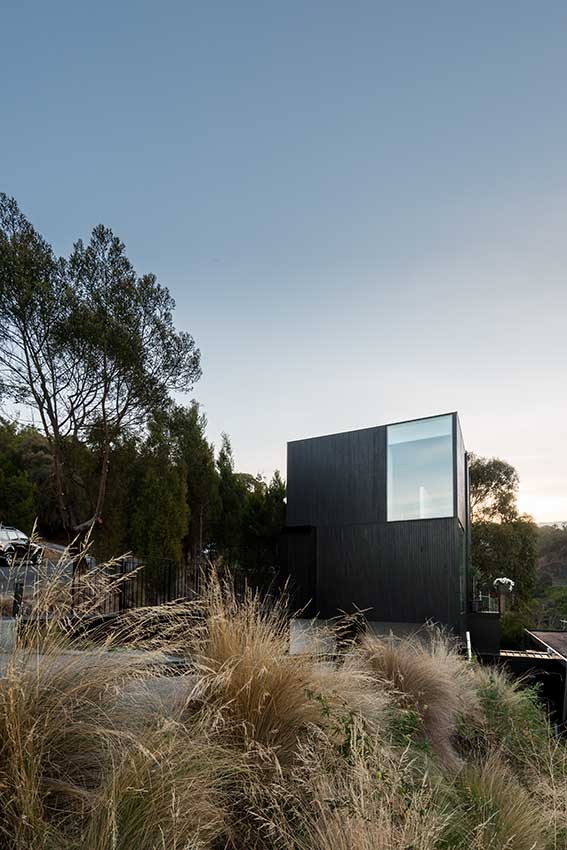
Architect
Practice team
Nathan Crump – Design Architect
Ryan Cawthorn – Project Architect
CONSULTANT AND CONSTRUCTION TEAM
Elevate Building Tasmania – Builder
JSA Consulting Engineers – Engineer
Lee Tyers Building Surveyors – Building Surveyor
Matrix Management Group – Quantity Surveyor
RED Sustainability Consultants – ESD Consultant
Casa Monde – Lighting Consultant
Matt Sansom – Photographer
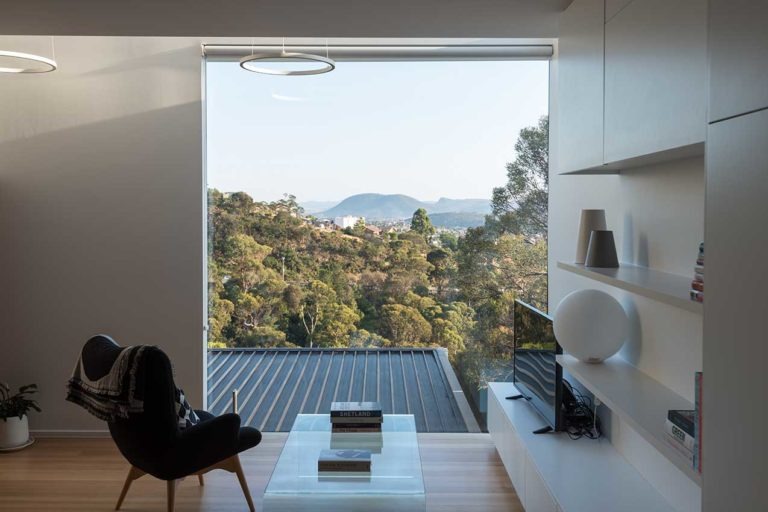
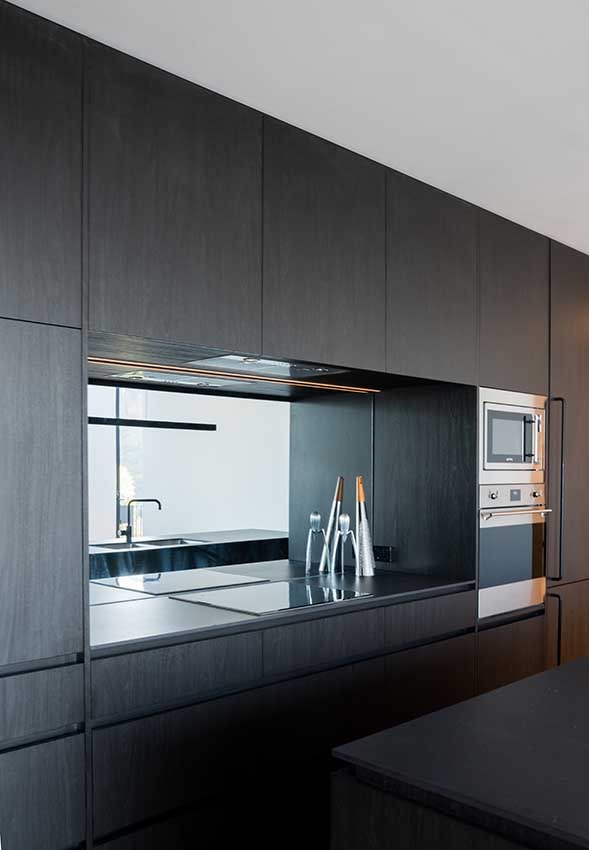
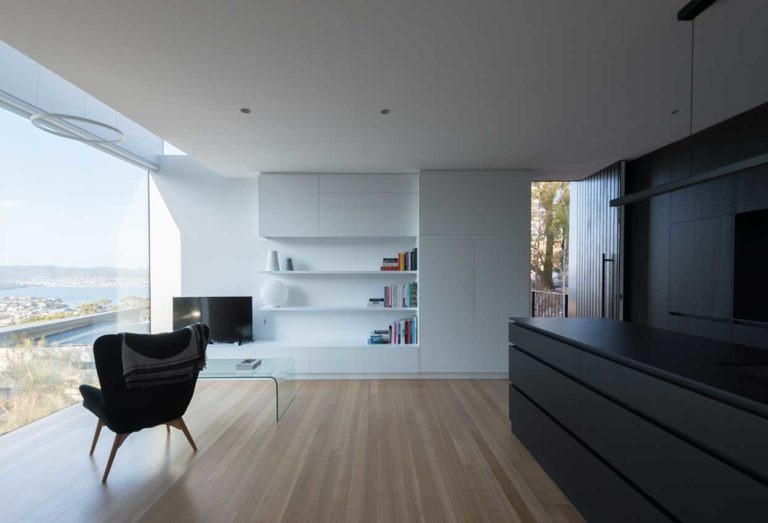
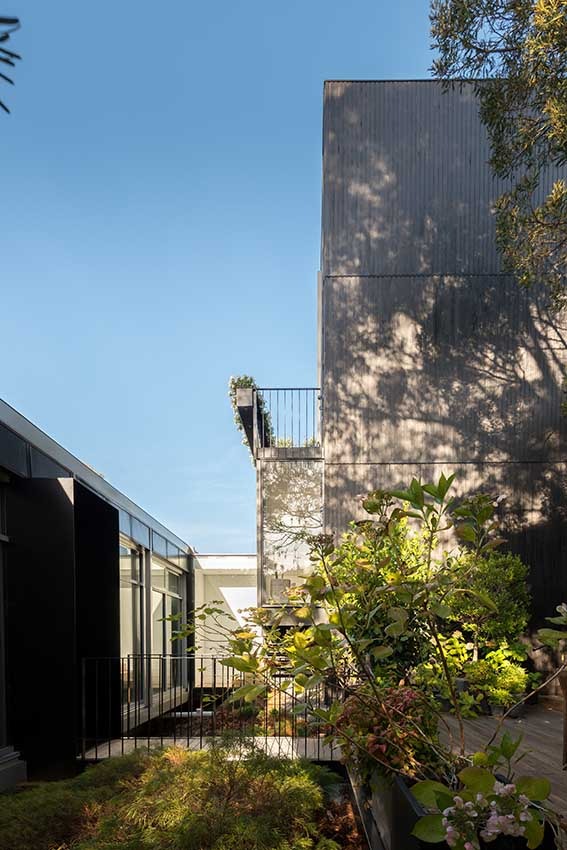

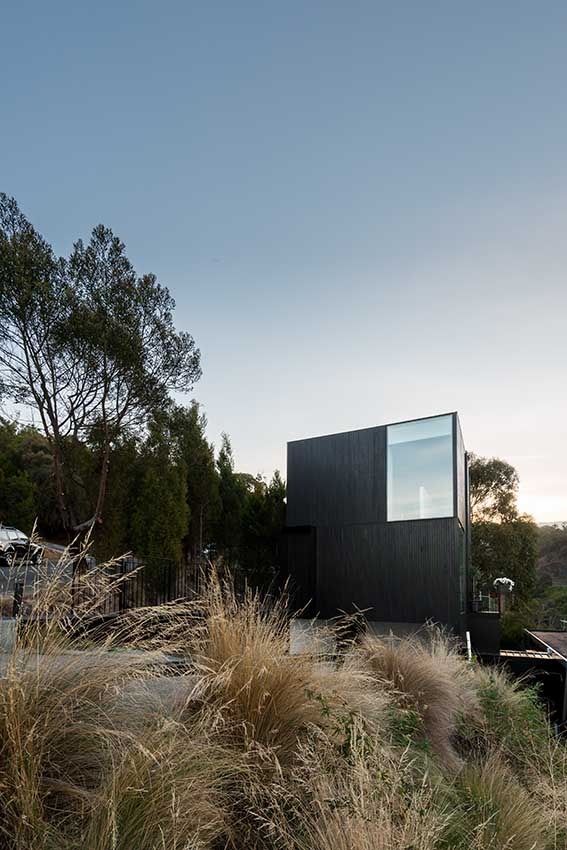
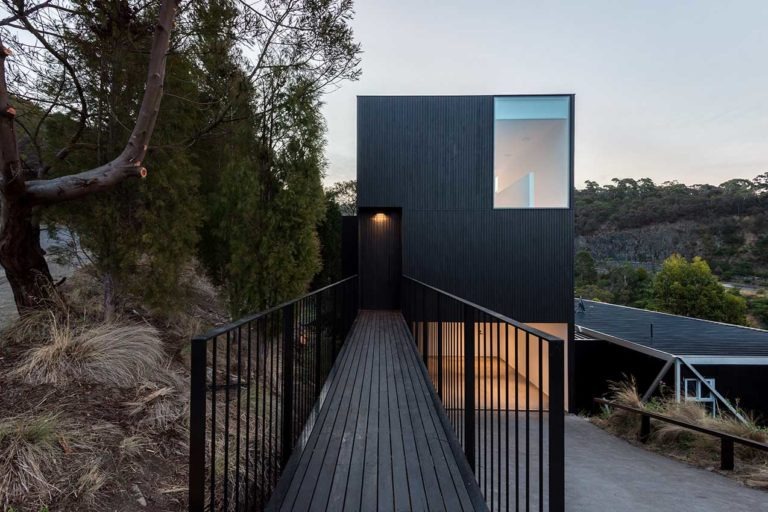
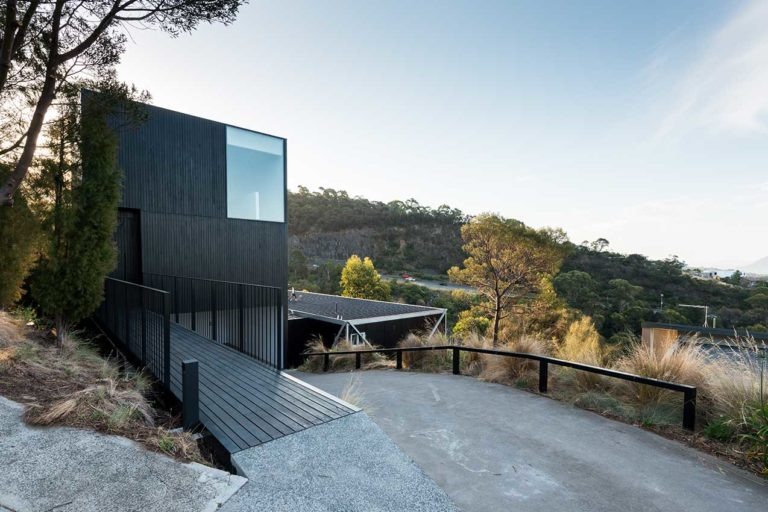












![SLD_logofinal_[square] – trimmed SLD_logofinal_[square] - trimmed](https://www.architecture.com.au/wp-content/uploads/elementor/thumbs/SLD_logofinal_square-trimmed--phk18ah4bmhwerzsh5rppcj9du1j84rd4tqzjndla8.png)

