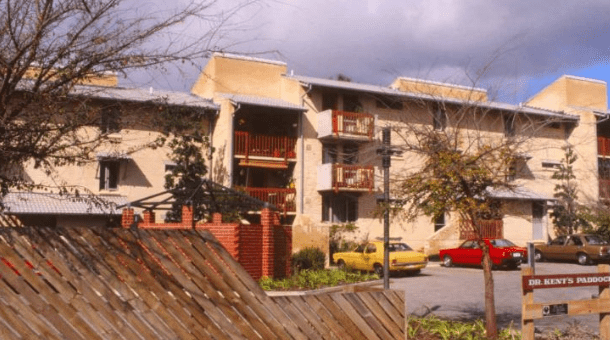
As an architectural student I earned money by working in the holidays as a builder’s labourer – largely on Housing Trust sites around the north- west of the city; Port Adelaide, Queenstown, West Lakes, Taperoo. It was often reasonably hard physical work and long hours. Those experiences provided a significant and detailed insight into how the building industry worked, what each trade did and how (some) buildings were put together. As a site-based labourer I would be responsible for the general day to day miscellaneous workings of the site but was often attached to specific sub-contactors; brickies, form-workers, plaster-boarders, carpenters, depending on what needed to be done and what resources were available. Each site/project was assigned a Clerk of Works and occasionally the architect would visit causing significant ripples and a flurry of clean-up beforehand.
It was (and still is) very satisfying to see buildings emerge from the ground up – the soil preparation, slab base, services, concrete and blockwork, through to carpentry, joinery, painting, fencing and siteworks. The sites usually were multiple housing developments with a range of mainly two and three storey dwellings – attached townhouses and flats, Some were infill developments of 4 or 6 dwellings and others with over 20 units. The planning of these was well-thought out, concise in their layout and robust in their finish. And most have weathered the intervening decades extremely well. As an emerging designer I learned a lot about the usefulness of information and a lot about the details of how to communicate things like the set-out of block-work, how junctions work, the integration of services and even what spaces seemed to work dimensionally.
In my regular traversing the city on-foot, I like to change my routes and find new pathways; streets that I haven’t been down before and buildings I haven’t seen (or maybe forgotten). I also like to try and cut a diagonal path as much as possible – a difficult thing to do in a city with such a relentless cartesian grid, but there are places where small streets, semi-private areas like carparks, and remnant service roads allow this to happen to an extent – or on a finer grain grid at least.
On one of these recent expeditions – from Hindley to Hutt, I cut through Old Treasury Lane which runs between Cypress and Frome just above Carrington, and more specifically runs along the northern side of the Housing Trust development that takes up the bulk of that city block. A strangely familiar built form, I could easily recognise the same detailing, window layouts and general site composition of the projects I worked on as a student. This quietly impressive development with the north facing green areas providing a high quality pocket park and frontage, the development remains – or has developed into a really relatable human-centred place.
It was a slightly pointed ‘discovery’ as I had just found out that Newell Platten had sadly passed away that day. Newell was the driver behind this development, along with other notable SAHT developments such as Doctor Kent’s Paddock in Rundle Street. These developments are a significant architectural legacy, worth reflecting on, as is Newell’s work generally. Much of that work is reasonably well documented, particularly the work of the Dickson Platten office. The work offered a type of regional modernism that has an active legacy, with its tenets embedded in many architectural practices operating today. During my last couple of years of study, Newell was a regular tutor in the studio courses and offered some salient advice about a range of housing design elements – the passive thermal properties of traditional and non-traditional houses and efficient layouts.
But what of the Housing Trust itself? Established as part of the Playford’s programme of industrial expansion, its main trajectory was economic, rather than social, but its focus shifted over time. One of the first projects our practice undertook was a development for the SAHT – at West Beach, but by then the Trust’s role had moved away from broad housing types toward providing housing for clients with acute special needs and the delivery was done based on our sketch design only, the increase in complexity of the brief coinciding with a decrease in the level of involvement of the architect.
With the more recent fall out from various building quality issues around the country, the recommendations from the Shergold Weir Building Confidence Report and emerging National Registration Framework[1] of building professionals it seems useful to look back at how the Trust functioned. Are there useful aspects to consider that may be relevant or useful, such as the Clerk of Works position – which often comes up. It’s a question about the responsibility for actions and decisions and with commissioning bodies keen to continually push the responsibility and liability downstream and not really invest in the process, the culture of the construction industry[2] remains questionable: The Housing Trust at least had ‘skin in the game.’
Anthony Coupe
SA Chapter President
Image: Dr Kent’s Paddock Photo: Milton Wordley from the Dickson & Platten Architects 1950-2000 Exhibition curated by Dr Julie Collins Architecture Museum and Michael Pilkington; Phillips Pilkington
[1] The AIA is currently developing responses to the National Registration Framework and advocating for recognition of the specific skills and training levels of Architects
[2] Together with the AIA SA chapter is developing a construction culture statement as an advocacy platform in response to the ongoing issues around the health of the industry.
