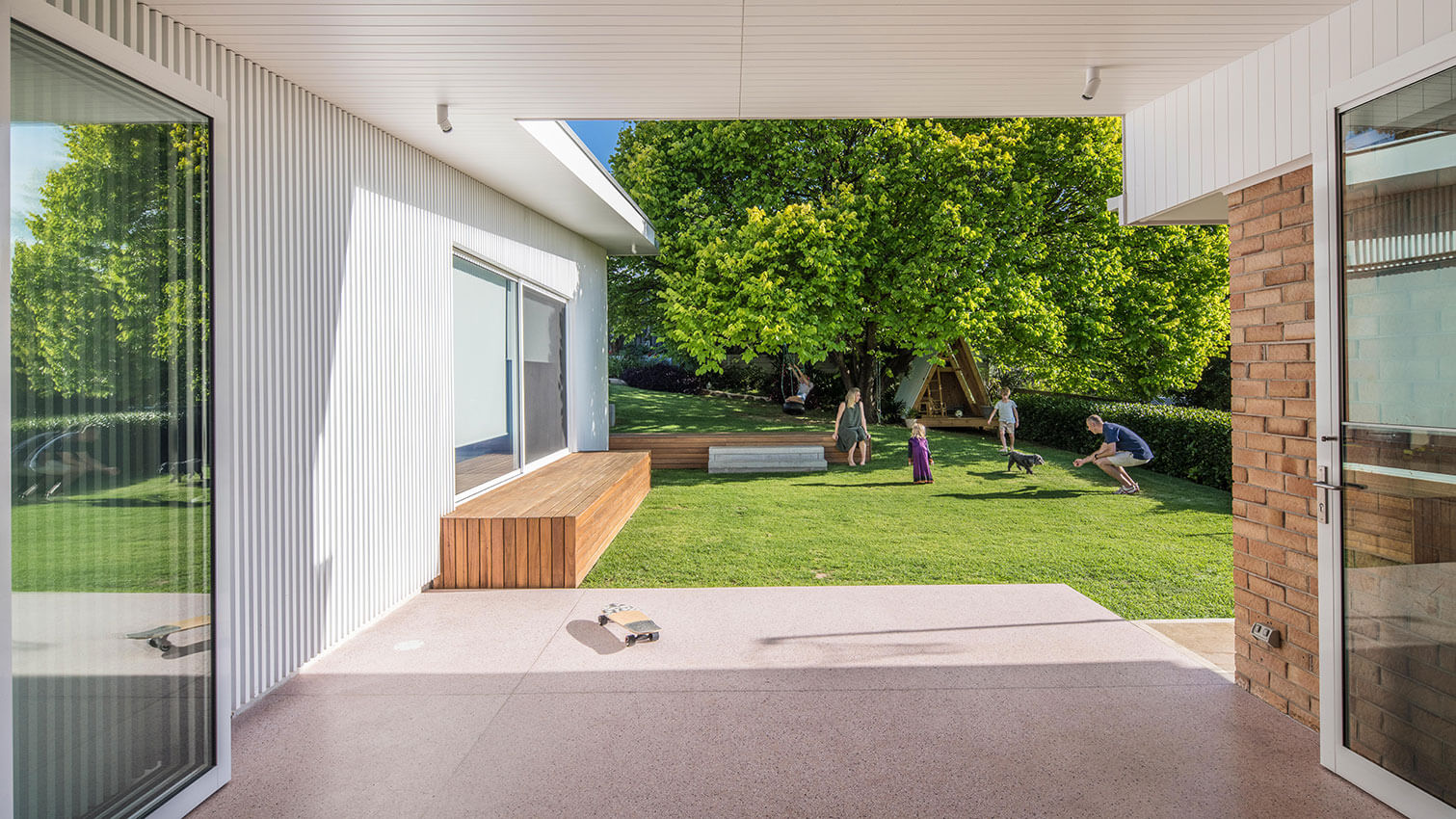Golden Elm House | Khab Architects

Golden Elm House is a forever home, set up for family well-being and adaptability over time.
This project celebrates a large Golden Elm tree that is special to both the site and the people. With an intent to open to the Elm and rear garden, we respectfully reorganised some of the existing house, connected the previously disconnected basement to the ground level, and created a garden wing for the kids that hugs the side of the block and climbs up the hill alongside the Elm.
The new Kid’s Wing has adaptive spaces for the children that open and close in various ways to suit levels of interaction, from which the children can see both the magical tree, and the flight their dad pilots, landing on the horizon.
Golden Elm House is a dynamic family home that honours the original house and opens its arms to the magical Golden Elm.
Gymea Beach House | True North Architects
The design is inspired by the Gymea Lilies in the National Park behind the site – the house reaching upward and outward to the light and views of Fingal Bay. The stepped floor levels maximise space on the upper storey through the use of large cantilevers, creating an organic and dynamic design. A balance is achieved for a potentially top-heavy home on a very modest plinth. Bush views looking back up the hillside can be enjoyed whilst expansive views of Fingal Bay are ever-present. Wide eaves and the stepped floor plans provide protection for the building on each level. The narrow upper floor makes for excellent cross-ventilation and large areas of performance glazing mitigate heat-loss. Thermal Mass is employed in the lower two levels to assist in regulating temperatures within the home. Winter sun is tangibly extended to upper living areas before it is lost to the shadow of the hillside.