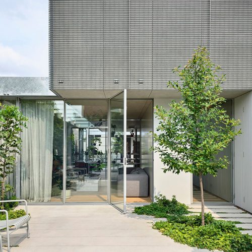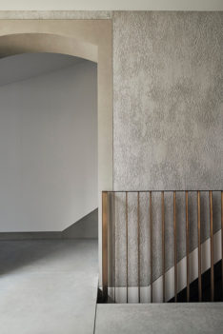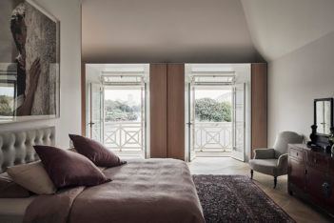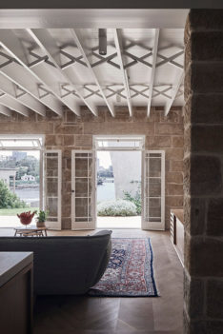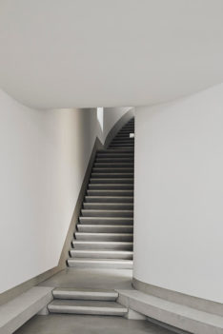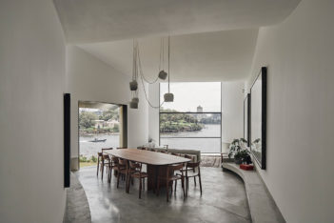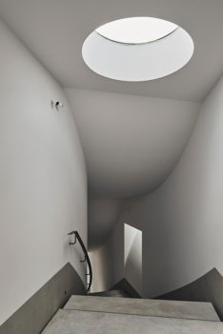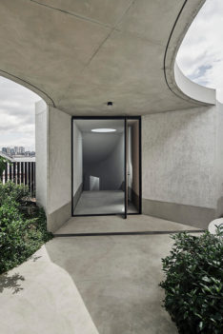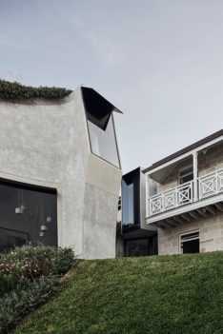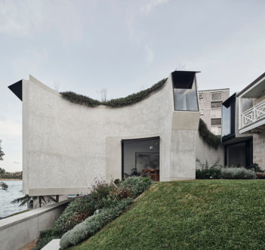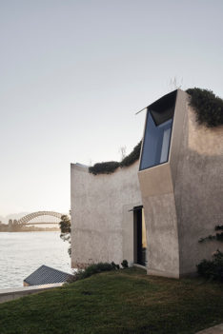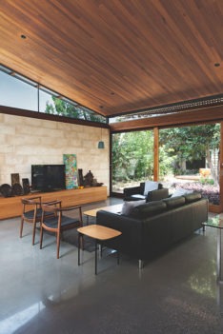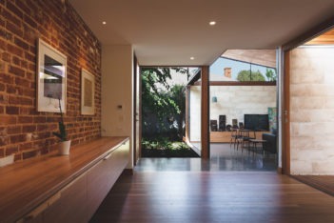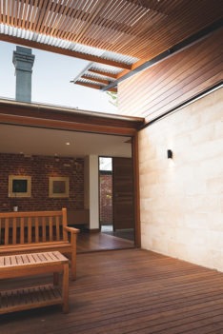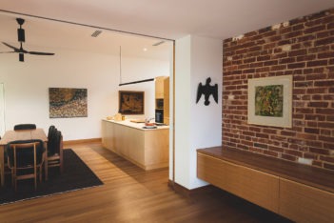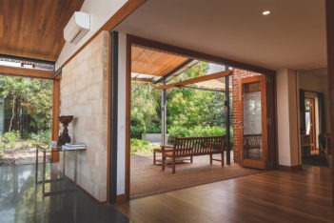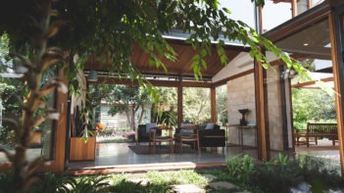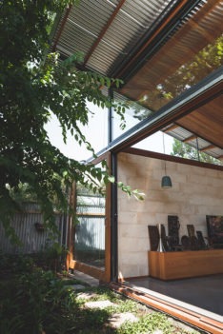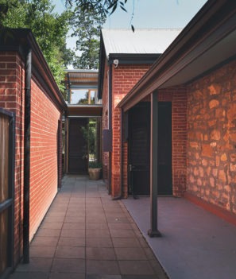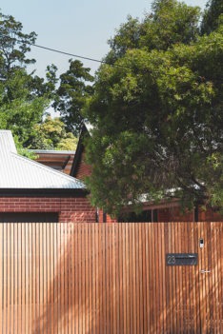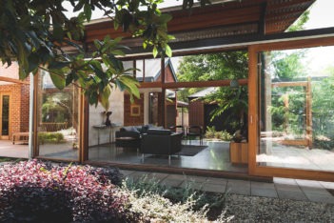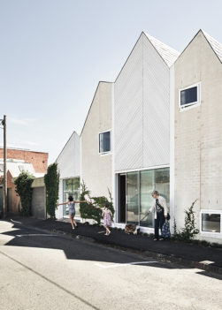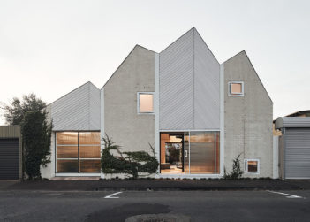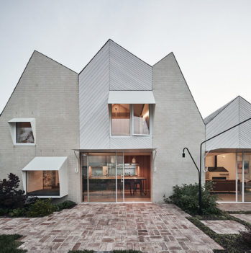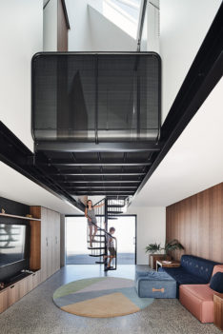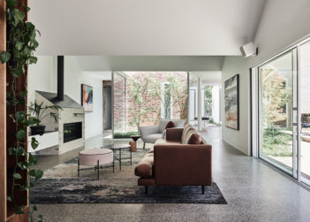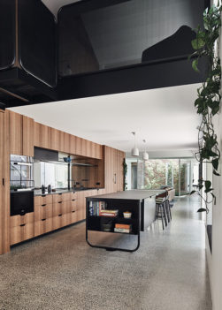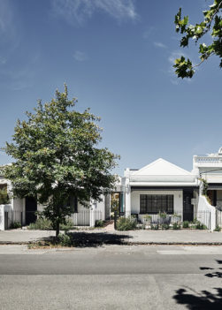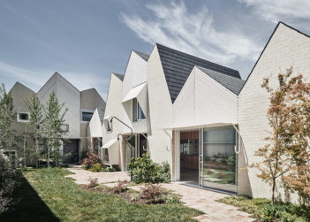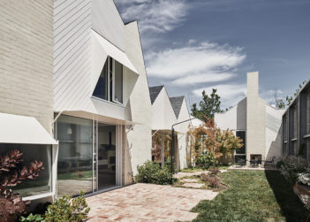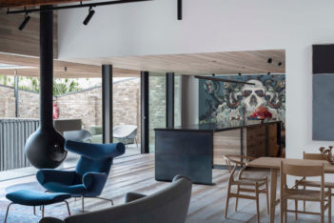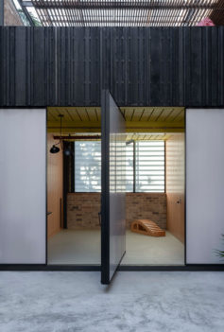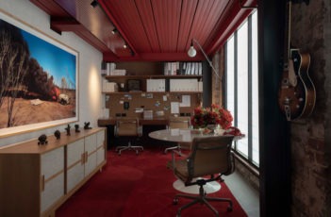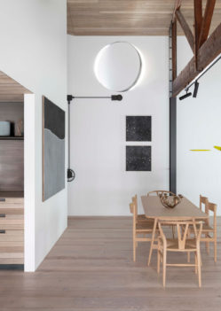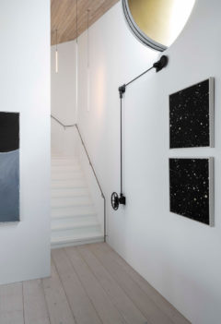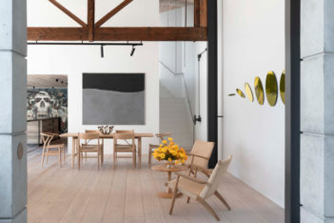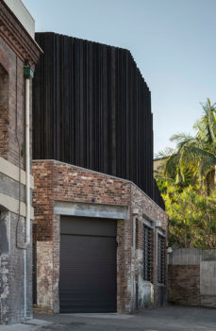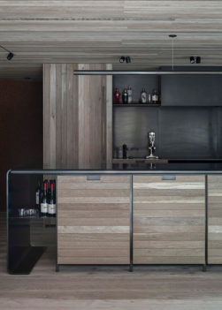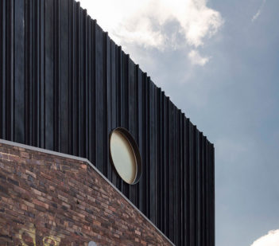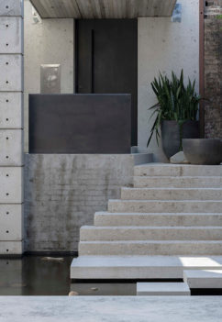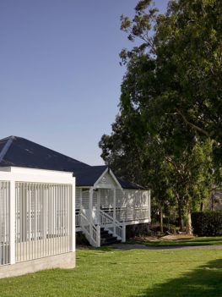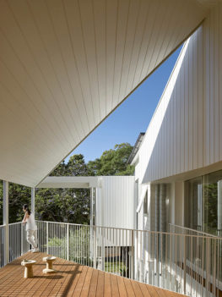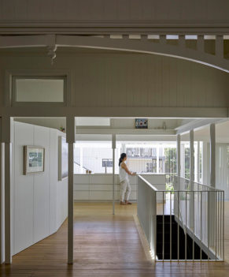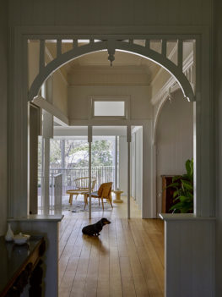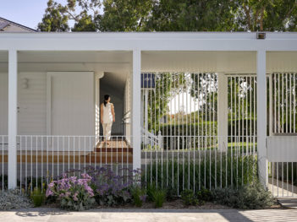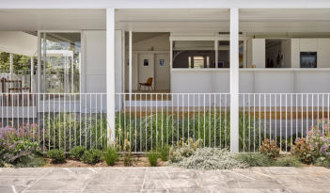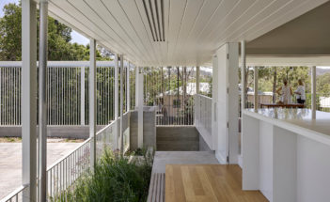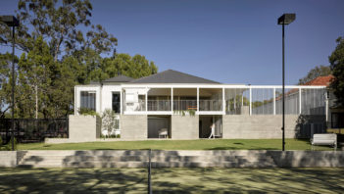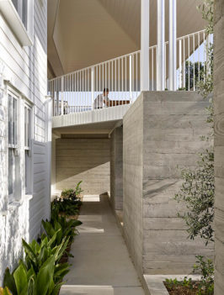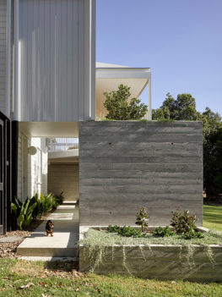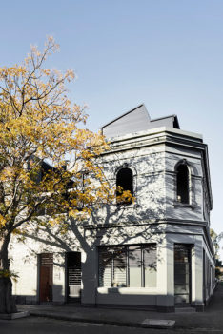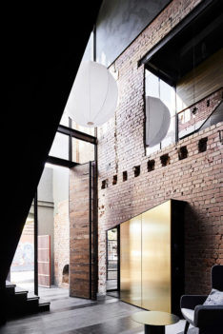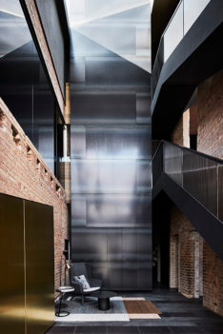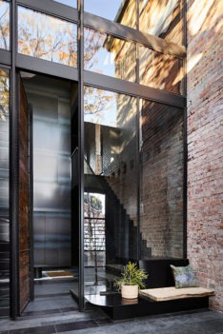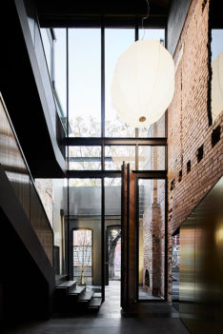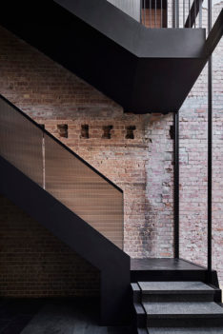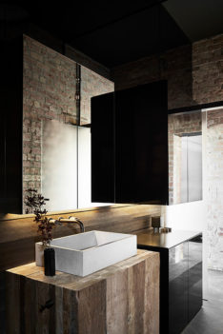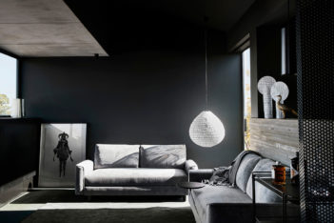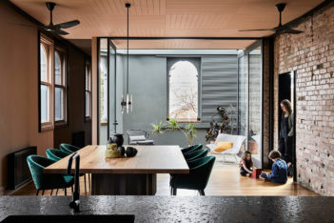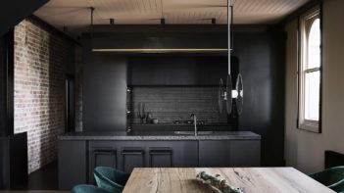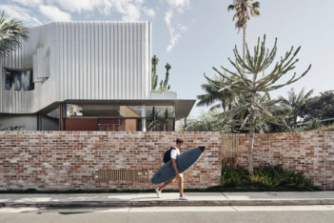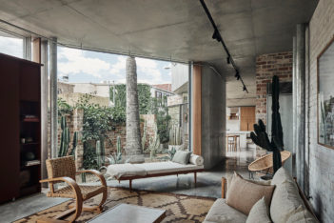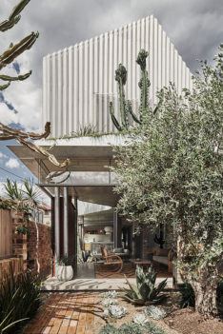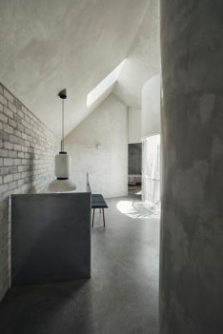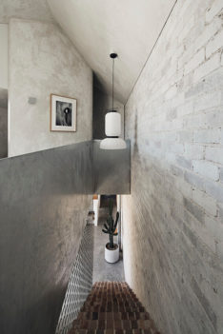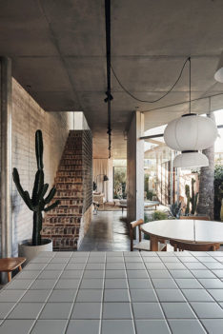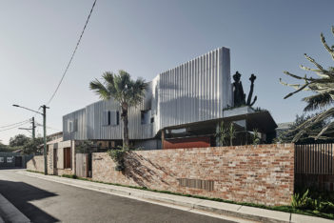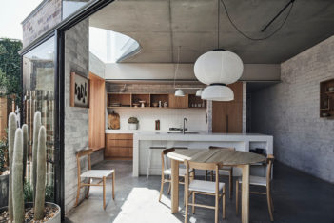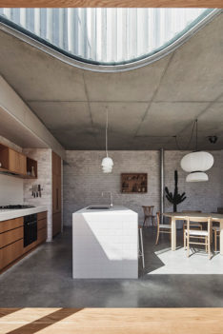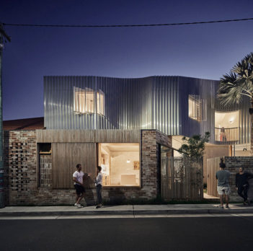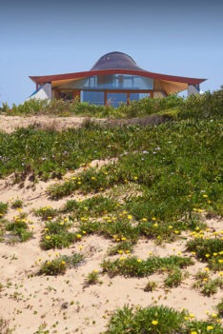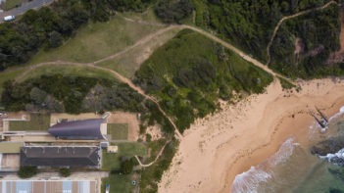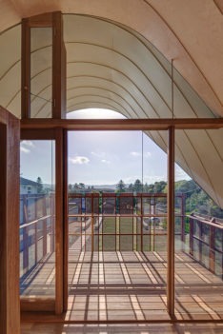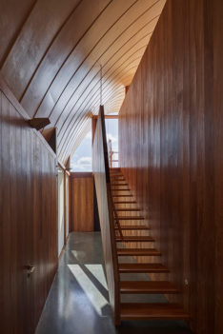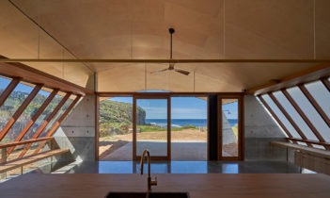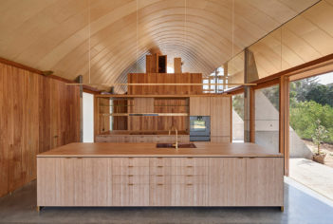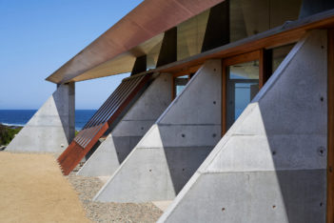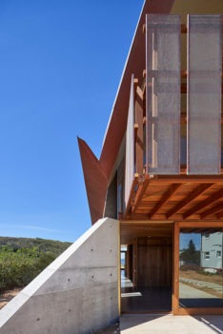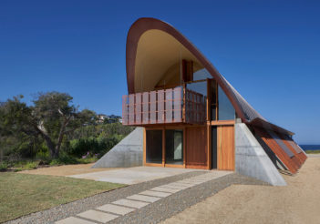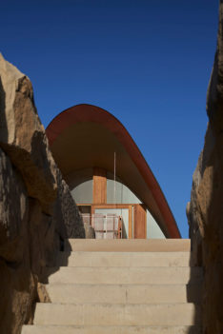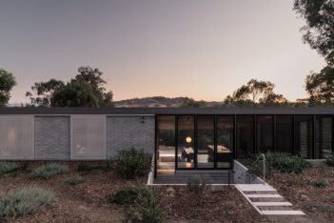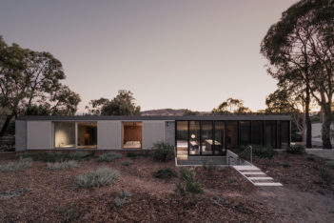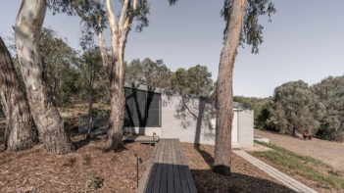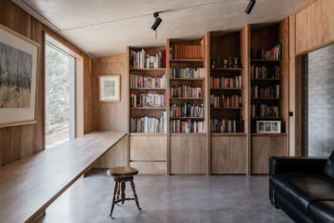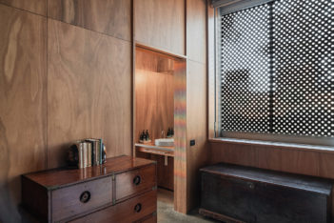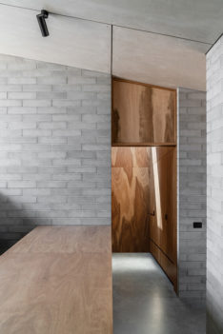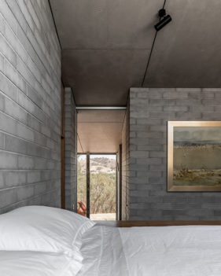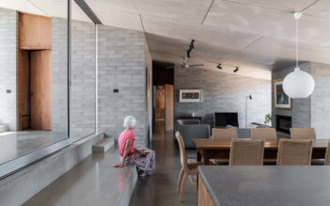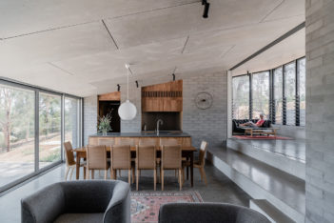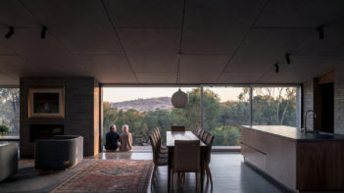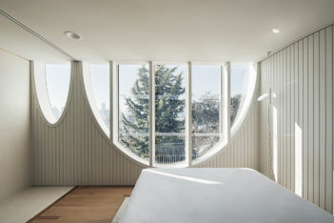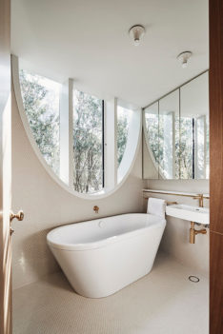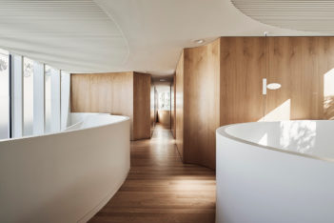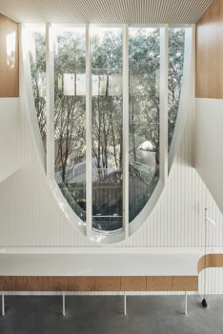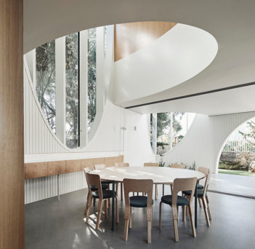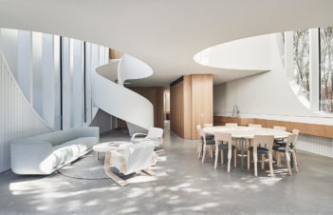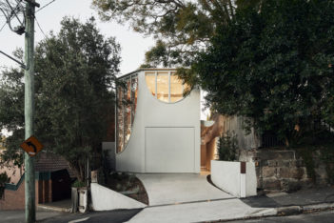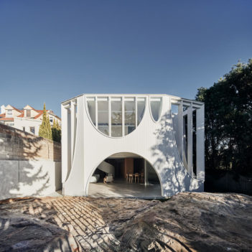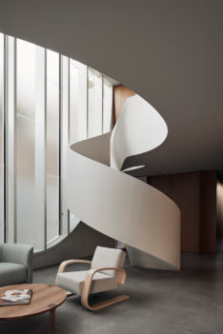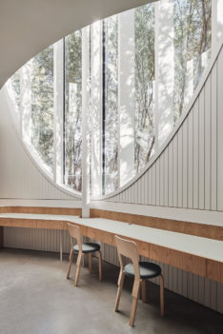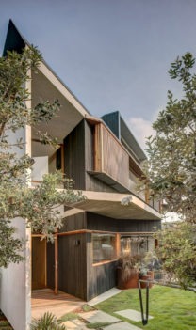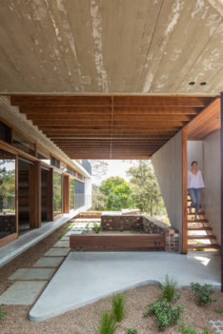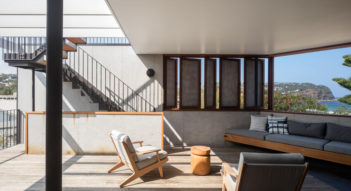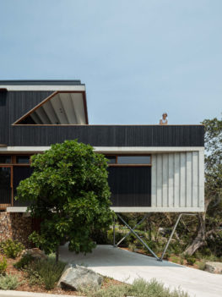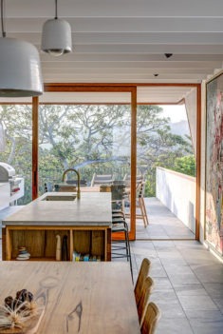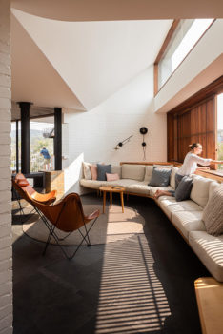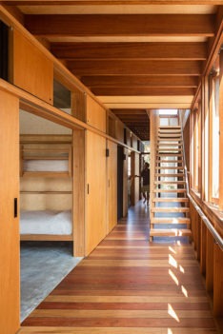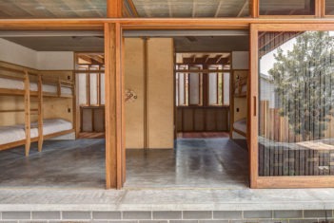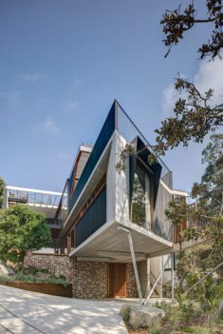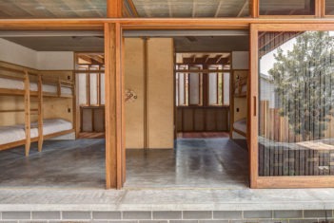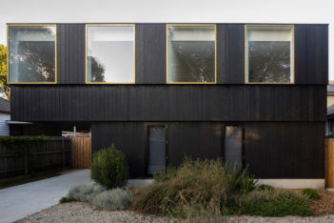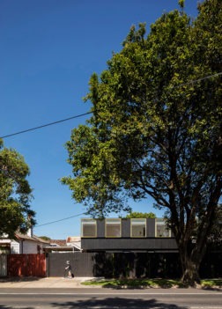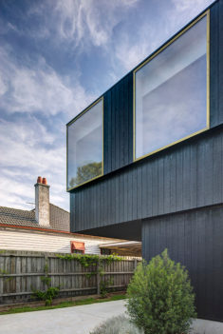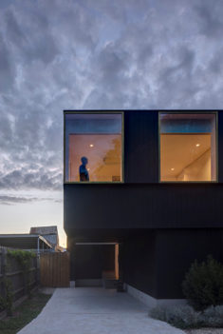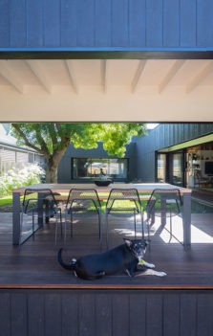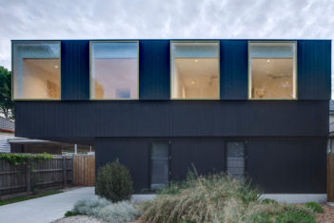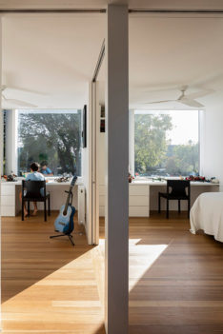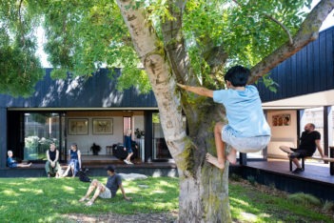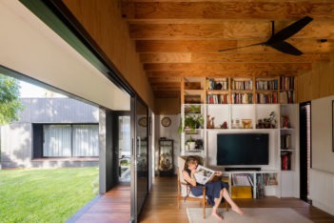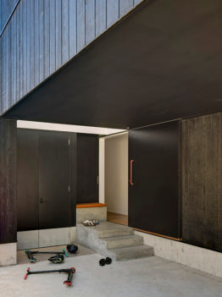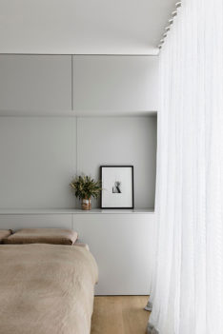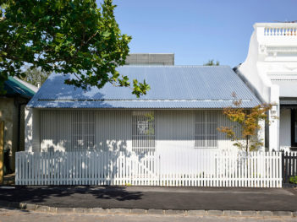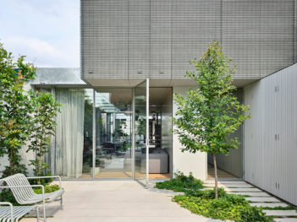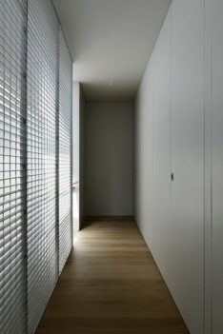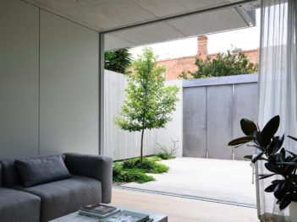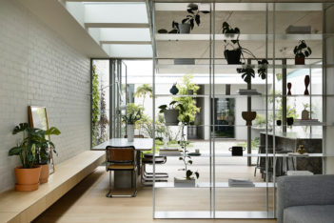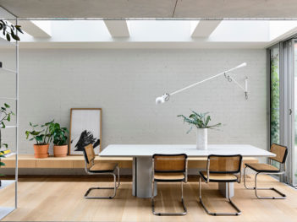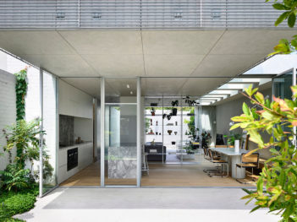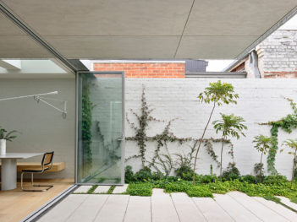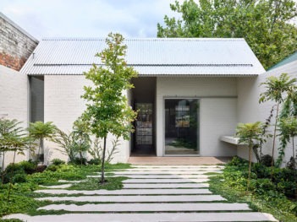2020
PEOPLE'S
CHOICE
AWARD
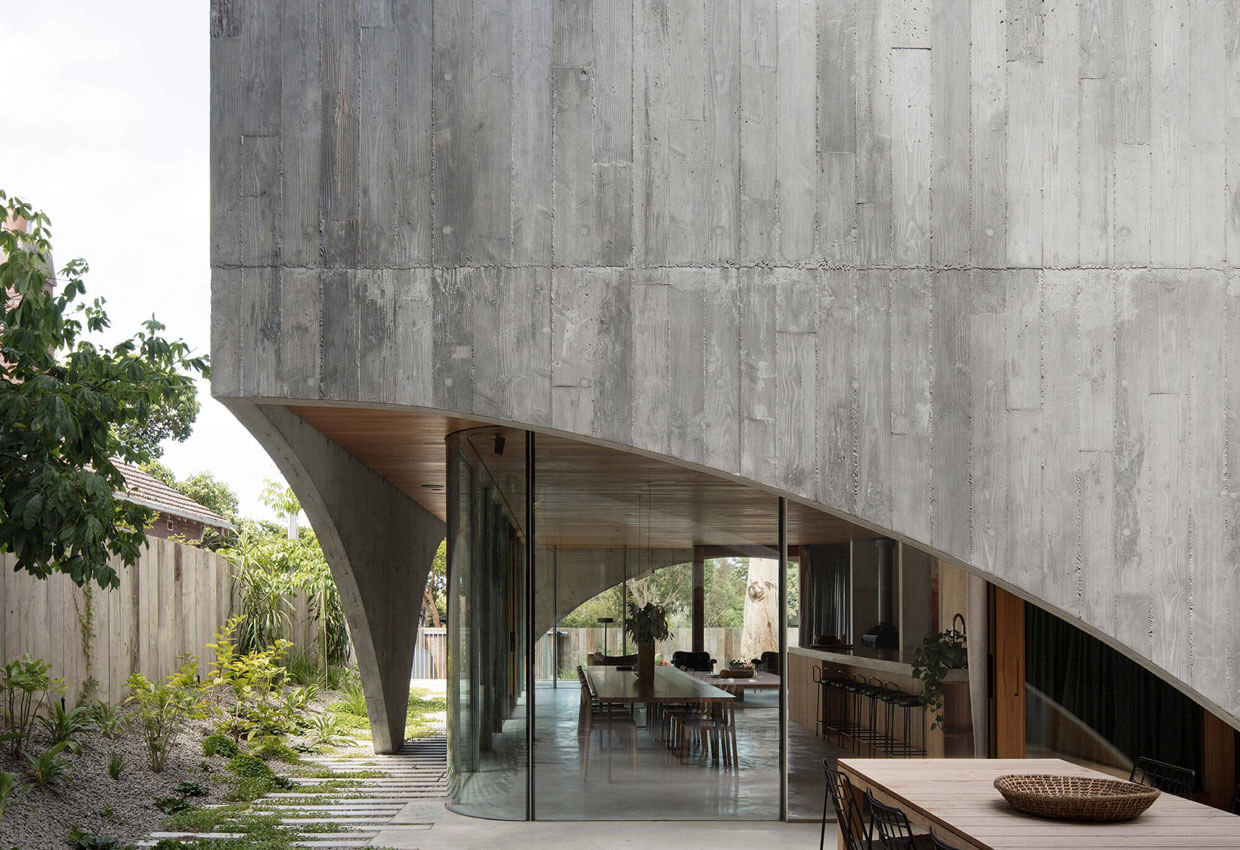
2020 People's Choice Award
Vote for your favourite house for the chance to win one of three $500 Bunnings vouchers!
Residential projects in the 2020 National Architecture Awards shortlist from both the Houses (New) and Houses (Alterations and Additions) categories are eligible for the People’s Choice Award.
This year 13 houses are in the running to become Australia’s favourite house. Vote for your favourite today!
Check out all the eligible projects below, pick your favourite and tell us in 25 words or less why it should win the People’s Choice Award.
The winning project will be announced during the 2020 National Architecture Awards on Thursday 5 November, which is being held as a free virtual event for the first time. Register to watch the live announcement here.
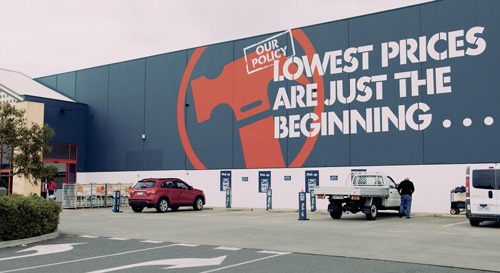
Prizes
Everyone who votes can then enter into the running to win one of three $500 Bunnings vouchers thanks to our Major National Corporate Partner Dulux.
Voting closes midnight AEDT Sunday 1 November 2020.
Terms and Conditions
One entry per person. Competition is open to Australian residents only. Three winners will be selected and each will be sent one $500 Bunnings voucher. The prize is not transferable or exchangeable and cannot be taken as cash. Please allow up to five weeks for delivery of your prize. The promotor is not responsible for misdirected or lost mail.
Read the full terms and conditions here.
RESIDENTIAL ARCHITECTURE – HOUSES (ALTERATIONS AND ADDITIONS)
Redwood | Chenchow Little | NSW
‘Redwood’ is located on a steep site on Sydney Harbour, sandwiched between a large 1970’s apartment development on one side and much smaller scaled heritage dwellings on the other.
The existing 1840’s sandstone cottage on the site was almost hidden from view due to layers of additions over time. We chose to restore the existing cottage, strip it of its unsympathetic additions and utilise the existing building footprint to accommodate the client’s family of four.
The addition wraps around two sides of the original house and is carefully sited to replace the previous addition. The sightlines from the water were carefully studied to ensure that the full width of the sandstone cottage is now visible from behind the addition as you pass on the ferry. The forms of the addition are sinuous and sculpted reflecting the shape of the Sydney Harbour Bridge, which is clearly visible from the site.
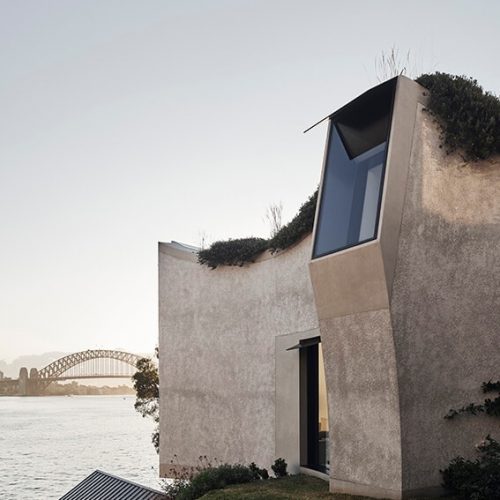
Outside [the] box | Troppo Architects | SA
Opposite a school (with imposing dropoffs-and-pickups), a turn-of-the-century return-verandah-villa; a 90s south-facing addition; an absence of north; a dark interior, overloaded with cedar, exposed- brick, slate-tiles.
The rework begins with a limestone streetwall, privacy extended by timber-battening. A flick-of-a-roof beyond draws visitors (Oz-style) to the back; the villa remains whole, still well-defined up-front.
Delivering northern-light is a central design strategy. All materials are passed through the low-embodied-energy filter.
A new Lounge is surrounded by garden. Large-doors, north-and-south, slide beyond the building, transforming the space into an ‘outdoor-room’. A Gallery purposefully separates lounging from kitchen-dining. A blackbutt-ceiling lightens, without divorcing new-from-old, whilst charcoal-tinted polished-concrete nods to the slate. Equipoised between activity-areas, a garden-forward verandah extends the internal material palette.
By always asking ‘what-if?’ the former-CEO owner pushed us to upend an unimaginative brief, taking us well ‘outside-the-box’. The result: a light-filled home, immersed in its treasured garden.
![4754-resaltsadds_Outsidethebox_TroppoArchitects_MitchellLowe_00 Outside [the] box | Troppo Architects | SA | Traditional Land Owners: Kaurna people | Photographer: Mitchell Lowe](https://www.architecture.com.au/wp-content/uploads/elementor/thumbs/4754-resaltsadds_Outsidethebox_TroppoArchitects_MitchellLowe_00-3-phk151xavg067736uoickanwofzn8wsj7ohxkknjwo.jpg)
RaeRae House | Austin Maynard Architects | Victoria
RaeRae is an inner city family home which incorporates two pre-exisiting terrace houses. A glazed entry, set back between the heritage buildings, unites the two and forms the gateway to the new architecture, surprising in light and scale.
Unconventional but thoroughly logical; like a German sports car, the beauty of RaeRae’s exterior belies the highly tuned rationalism that generated it. Initially it looks to be fanciful, an architectural mountain range, but at its core the house is responsive, logical and strategic. The roof form is contextual, every rise and fall is tuned to minimise overshadowing and visual bulk, only truly apparent if it were studied from above. The roof is low against abutting gardens and high where the neighbours have built against the boundary. In creating height in all the areas, both internally and externally, the mountainous profile of RaeRae emerged.
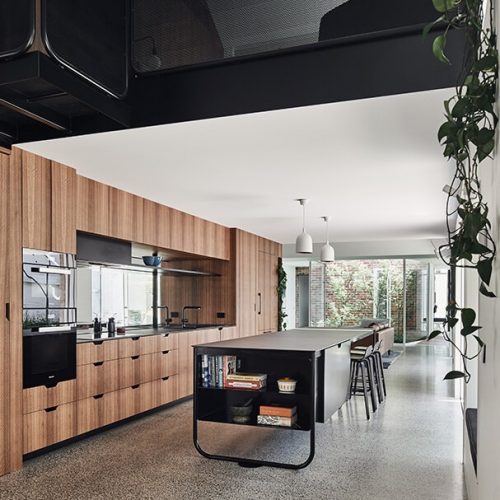
Grant Pirrie House | Virginia Kerridge Architect | NSW
This project is a major refurbishment of a previously renovated residential brick industrial warehouse building which won architect Graham Jahn a Robin Boyd Award in 1999.
Given the excellence of the preceding design the proposal was carefully nuanced to guard ideas in Jahn’s philosophy. Also carefully guarded was the awareness of the original building, a timber warehouse built in the 1890s.
The original brick external shell remains untouched. The external treatment of the new areas of the building are raw and crust like, and the cladding is a protective shell. An oculus window on the southern side is like an eye into the unknown. Internally the surfaces work with sensory motor experiences and the house becomes a journey of discovery.
Our aim was to create an authentic architectural experience that facilitates a sense of belonging and a yearning to stay at home.
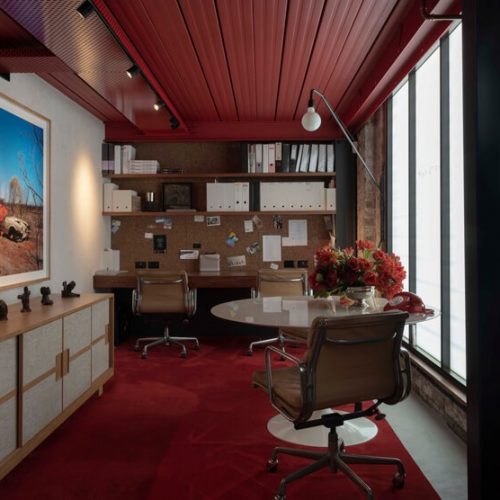
Park Road House | LineburgWang | Queensland
A brief defined by a celebration of retirement – a lifestyle of leisure and an active social calendar, the project sought to remain within the footprint of the existing two-storey Queenslander to establish aspect to its generous site, significant gums, lap pool & tennis court previously disconnected.
The regulatory pool fence, typically an obstruction between house and pool and a function that seeks to be hidden, was embraced – the project conceived using pool fence as celebrated language.
The pool fence – a ‘net’ cast north of the house, captures the pool and outdoor terrace. A formidable structure, the fence is softened by garden offset on all edges – drawn into the new public rooms by an ambiguous line of enclosure.
The fineness of the repetitive screen and balustrade is offset and contrasted by the solidity of the mass board-formed concrete planters setting up the secondary entry and bringing gardens to the elevated outdoor rooms.
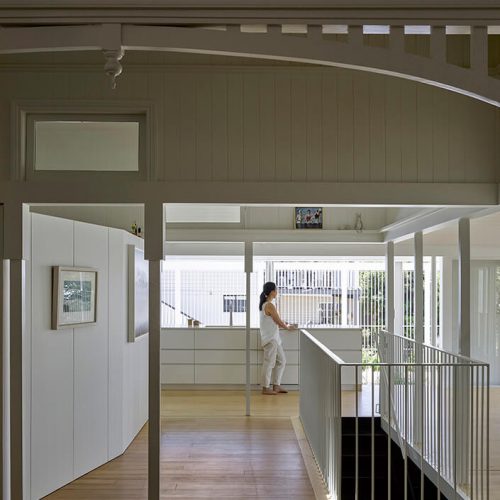
Three Stories North | Splinter Society Architecture | Victoria
Three Stories North is a unique family home that embraces its layered history whilst adopting a client driven, moody, rich and textured palate. Working with creative clients, the design approach involved a strategy of reduction, removal and utilisation of the existing features to reveal a home celebrating its former character. A playful reprogramming of space is evident throughout. A large portion of the site’s volume is dominated by a 9 metre high void and adjacent steel feature joinery unit. It serves to connect internal spaces physically and visually, bring in light, and link to neighbouring greenery and historical context.
In reviving this understated, yet significant historical building to serve a young family’s lifestyle, this home is ready to embrace its next stage. It’s rich experiential quality, revealed historical narratives, dramatic natural lighting and monumental spatial and material qualities will ensure it enriches the lives of its new inhabitants.
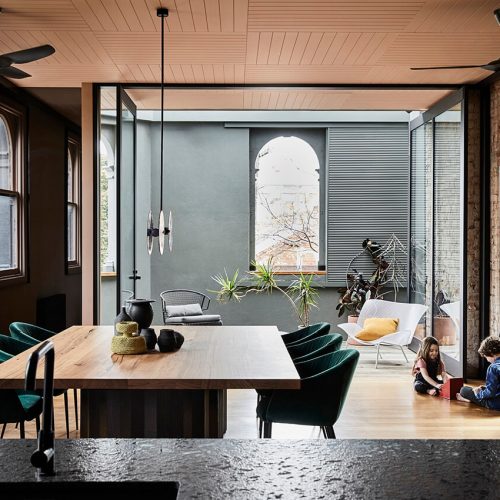
Bismarck House | Andrew Burges Architects | NSW
The Bismarck House is the younger sibling of a pair of semi-detached dwellings in Bondi developed by the partners of Robert Plumb Build, Bill Clifton and Will Dangar. With plans already developed for Bill’s House by Potter Wilson architects, our project simultaneously responds to those proposed plans, the very specific client brief, and the opportunity to enliven the public realm by orchestrating the potential for social engagement between the more public areas of the house and the laneway that runs along the semi’s northern boundary.
Our brief was to provide a flexible house that could be used for holiday rental or as a future city house if the clients moved out of Sydney. The house was also to be experimental and original in nature, showcasing Robert Plumb Projects’ building capacity, while also prioritising the garden, to be designed by Will’s landscape company DBS, as an integral part of the house.
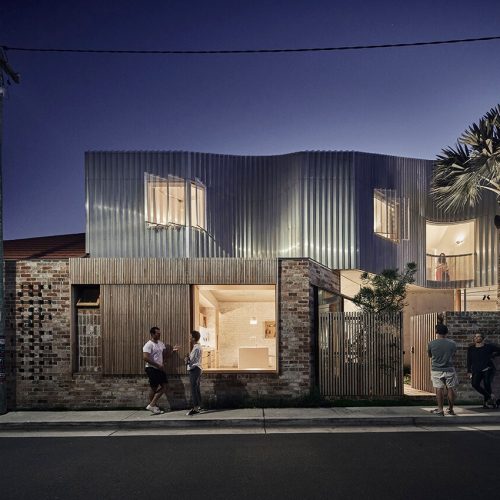
RESIDENTIAL ARCHITECTURE – HOUSES (new)
Basin Beach House | Peter Stutchbury Architecture | NSW
As the occupant of a beachside enclave, Basin Beach House rests into its dune surroundings – the nature of the dune in motion gives rise to the building’s reactive form; edge profiles are splayed, lowered and anchored. Material selection reflects those of the place and references a nearby ocean pool– sand/water/wood/silica – along with the introduction of a material prince: copper. Under the vaulted roof structure, ceilings are lined with lapped plywood, so light is both soaked and refracted across the rounded surface.
Below, a network of elements are suspended, forming distinctive space – living and sleeping – the order is only obvious in plan. The house introduces the practicalities of essential living with the additions of comfort and permanence yet has a small footprint. Raw, elemental and essential, Basin Beach house embodies a singular space where the transition from outside to inside is barely delineated by glass.
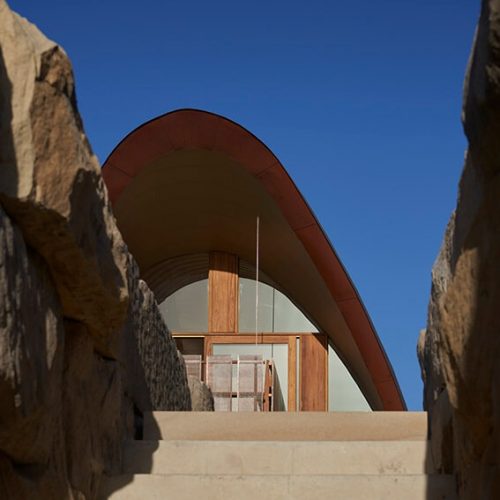
East Street | Kerstin Thompson Architects | NSW
Here is a compact home for all seasons and moods, one that can open up or shut down according to weather or the inhabitant’s wish for being more in or out-side. An environmentally responsive building envelope it incorporates flyscreens, louvres, perforated cement sheet screens and sliding glass walls to adapt to the extremes of Albury’s climatic variation.
Adjusted to the slope of the land, the house is arranged along two terraces, an upper and lower one, which organise functions and differentiate between a warmer north side and a cooler south side. The stepped floor in combination with the roof angle create living spaces that are shady in summer, sun-filled in winter and completed by magnificent views south towards Mt Huon.
In keeping with the clients’ wishes, the house, at 179m2, is relatively modest in size (for an Australian one) and rural in sensibility.
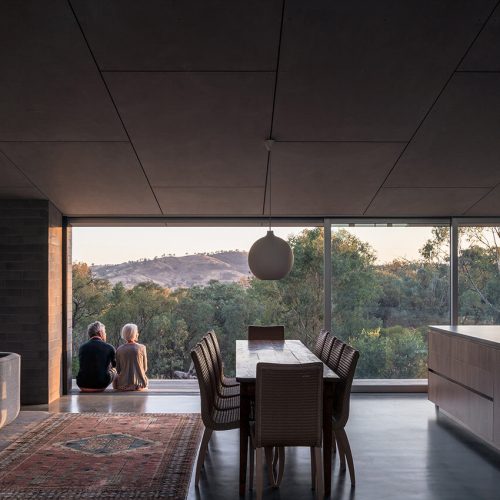
Glebe House | Chenchow Little | NSW
The site for the Glebe House is elevated above a sandstone cliff and overlooks the city skyline.
The design seeks to maximise the available space on the small site within stringent planning controls and considerable site constraints.
The simple envelope of the building has been articulated with arched openings, which reference the arched openings and entrance portico of the neighbouring Victorian terrace house. Unlike traditional Victorian houses the arched openings in the Glebe House occur in both elevation and on plan. The arched windows on the elevation align with arched cut-outs in the floor plate to create three-dimensional internal voids within the space. The double height voids maximise light penetration into the centre of the dwelling and add to the sense of space.
The building has been designed with internal and external cladding of white painted vertical timber boarding which replicates the materiality of the traditional cottages of the area.
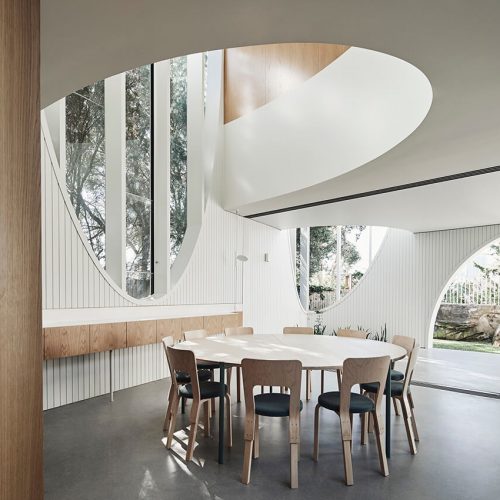
Breezeway House | David Boyle Architect | NSW
At Breezeway House, refuge and prospect are found in a garden between the Pine and the Figs. It offers a joyous and engaging destination for holidays beside the beach, where shelter, shade and connection to landscape are prioritised. On a complicated, subdivided block with cross easements and significant fall, the building form is stretched along the southern boundary allowing a series of gardens to buffer neighbouring buildings and easements.
The breezeway acts to thermally regulate the house and provides access to flexible bedroom spaces that open directly to garden spaces. Upstairs, living spaces open to elevated decks and terraces set amongst tree canopies and lookouts to the beach. The rhythmic linear building form twists towards the view to echo Tudibaring Headland. Materials are robust and sustainable, and the hand of the maker is obvious in the craft of the structure and the detail throughout the building.
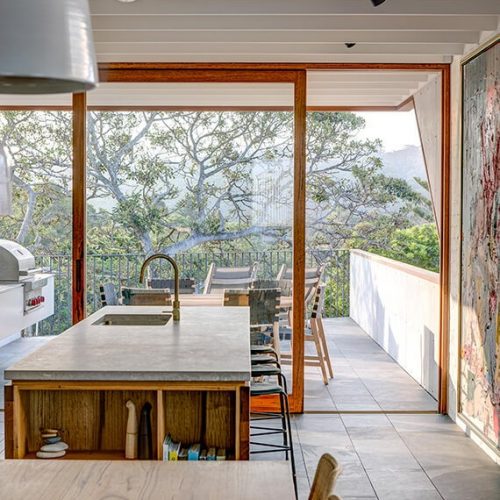
Kindred | panovscott Architects | Victoria
This project is both a model for more responsive and responsible housing, as well as being a home made specifically for three generations of the one family.
In one direction, the project is about suburban infill transformations to enable intensified use and housing diversity on the prevalent lot type of around 15 by 45m found within Melbourne’s expansive middle ring suburbs.
In the other direction, the home includes a long, double storey, three-bedroom house for the younger generations, while at the front of the lot the grandparents enjoy a compact single storey, two-bedroom house.
Within gardens, the wonderful retained trees bring birds, moving shade and character. Thickened thresholds, verandahs as rooms and rooms as verandas, enable a shared experience of the natural world.
Our hope is that the flexibility and inherent amenity within the architecture will give this structure, and our clients, a long and fruitful life.
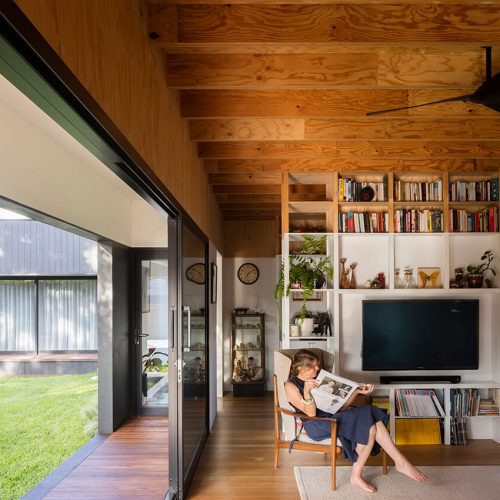
Fitzroy North House | Rob Kennon Architects | Victoria
This project is a contemporary response in a heritage context that learns from the vernacular. It puts forward an atypical site response that provides an experience of freedom and openness that is not often experienced in tight inner-city sites.
In a quiet heritage street in Fitzroy North, this new family home presents to the public as an abstract silhouette of a double fronted workers cottage. Behind, positioned in a garden is the main part of the house. This idea abandons the traditional rhythm of a dwelling with a back garden. Perimeter brick walls border the site unifying the overall enclosure. The close collaboration with Eckersley Garden Architecture allowed this core concept to be realised. ‘Living within a garden and sleeping above it.’
This project explores abstraction and rethinks the typical urban massing of the terrace house typology resulting in an experience more connected to nature than built form.
