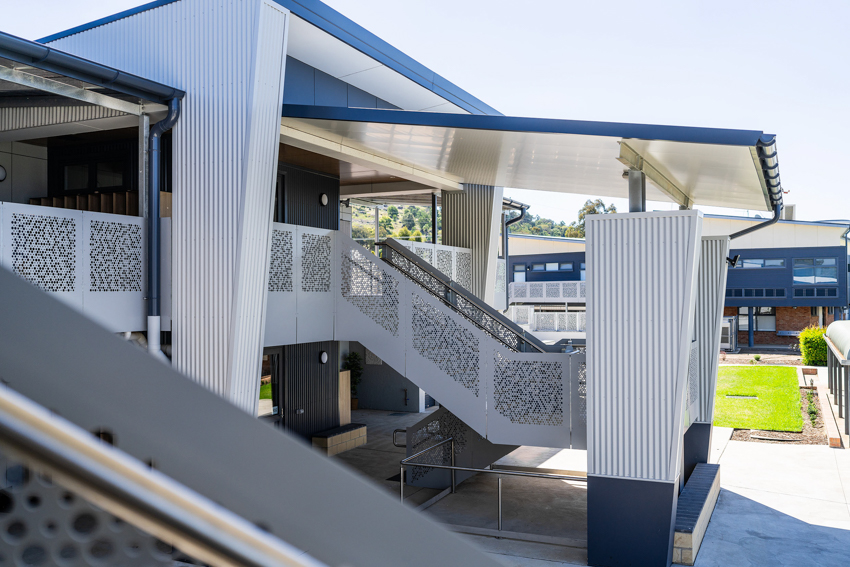Block K | GPG Architecture and Mark Golden and Associates

The Middle School brief was to create Year 5–8 classrooms. The planning ideas were to utilise the building to connect the junior and senior school campuses via the incorporation of an urban square. This would provide the opportunity to address the accessibility requirements between both levels.
The pre-existing structures incorporated early 2000s style brick and concrete materials including a two-storey library and tiered learning area. This is a focal point for the school masterplan. The new building engages with this form and scale.
A central staffroom provides a haven for the teachers to congregate and reinforces the buildings presence as the heart of the middle school campus.
The staffroom provides additional benefits to the college via the introduction of a student counselling area, kitchen and contemporary screened meeting space. The material palette allows for teachers to personalise their classroom to create endless possibilities and respond to changing curriculum.