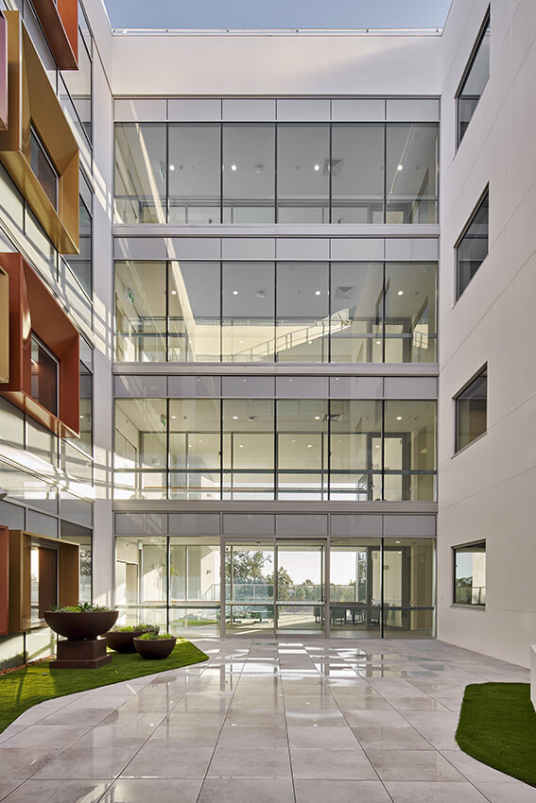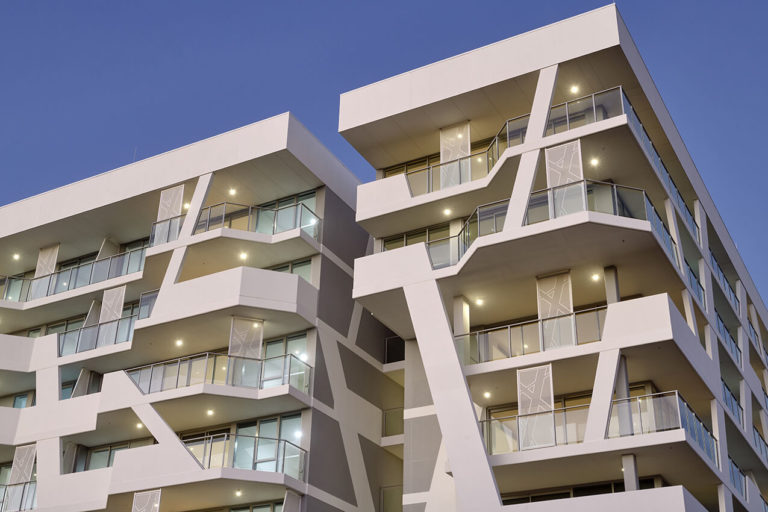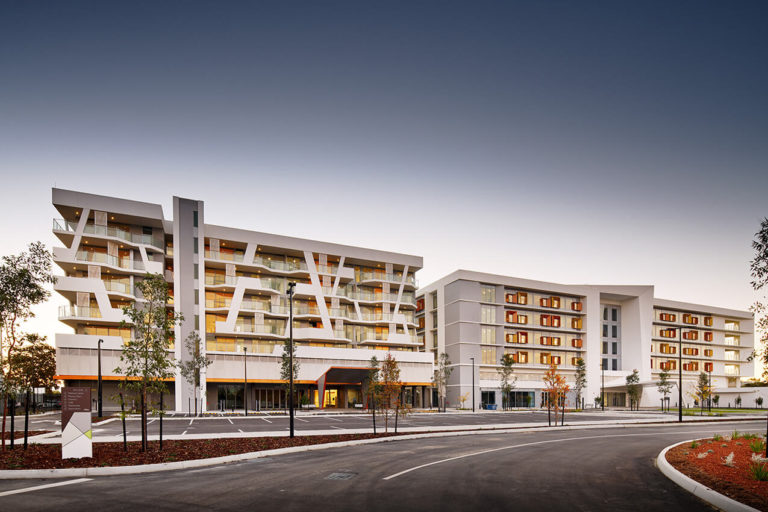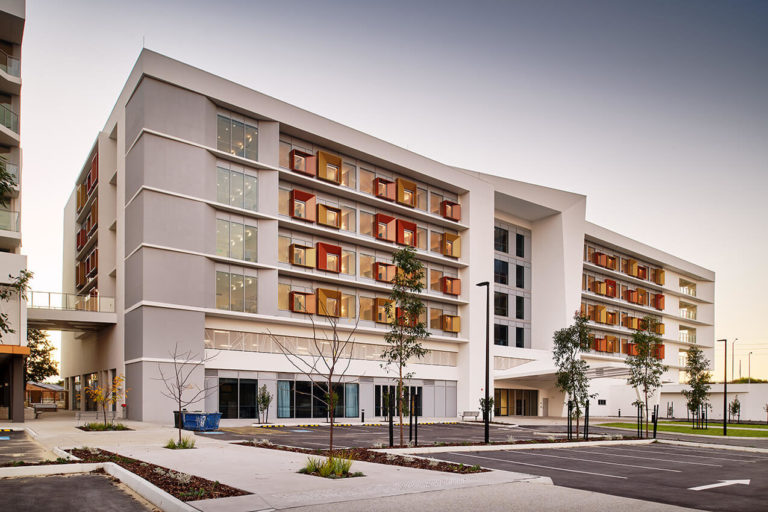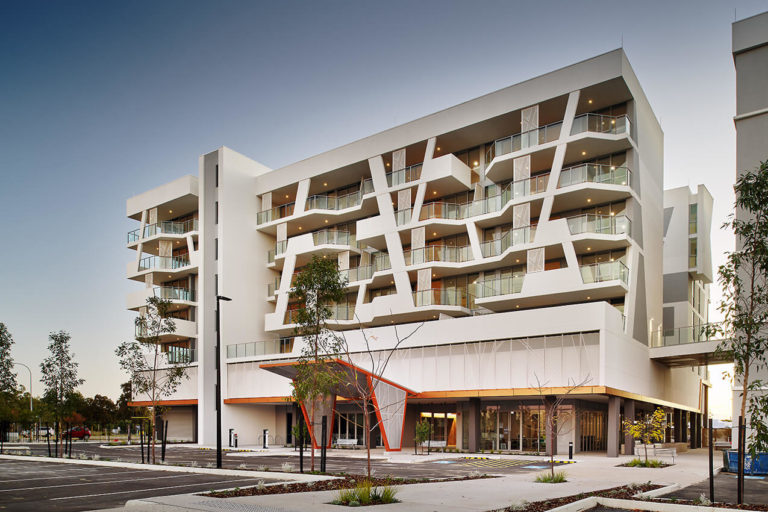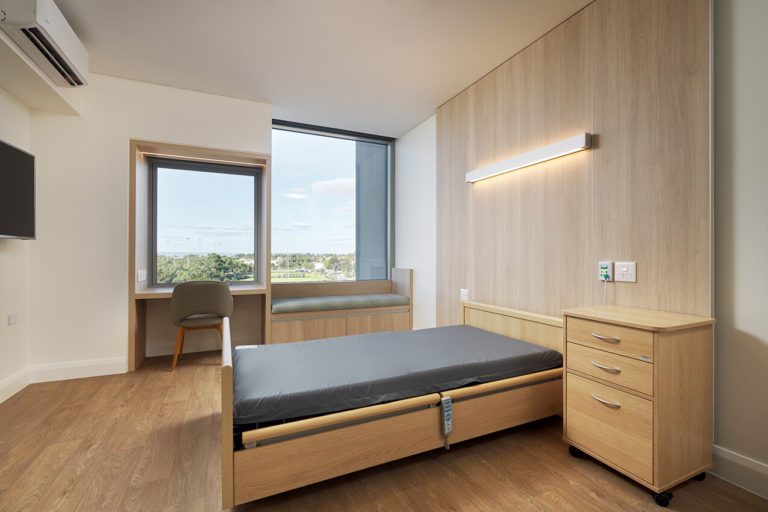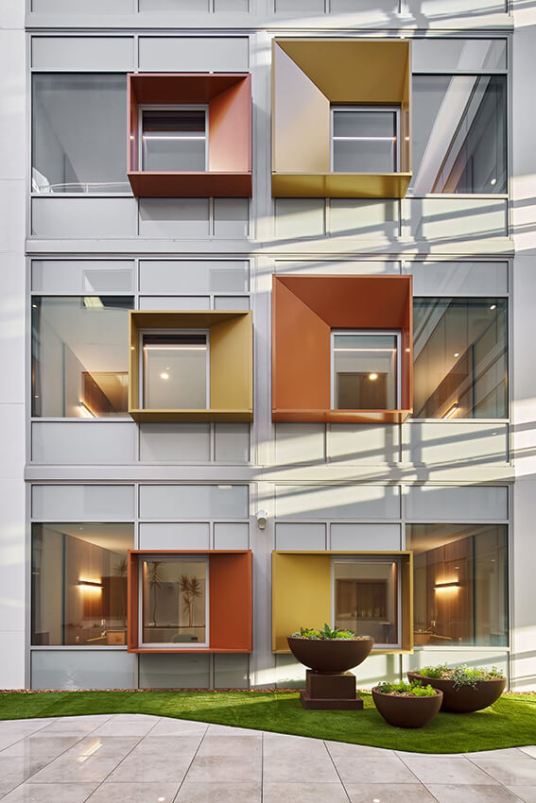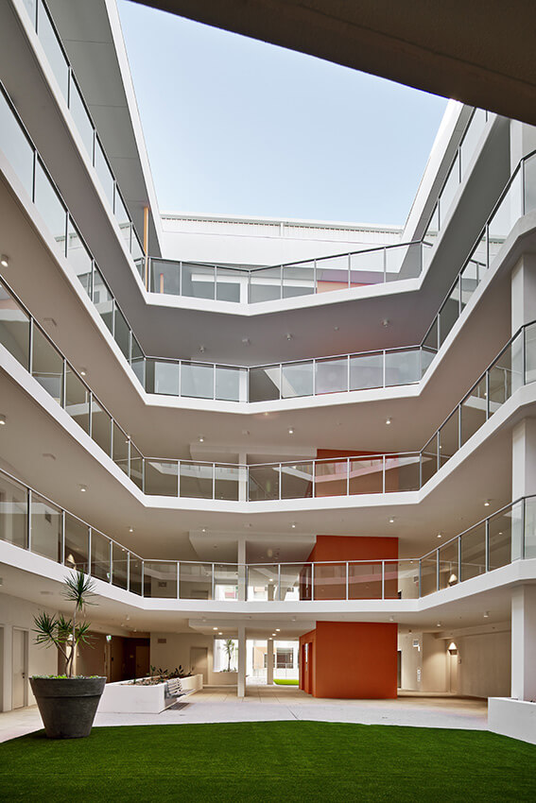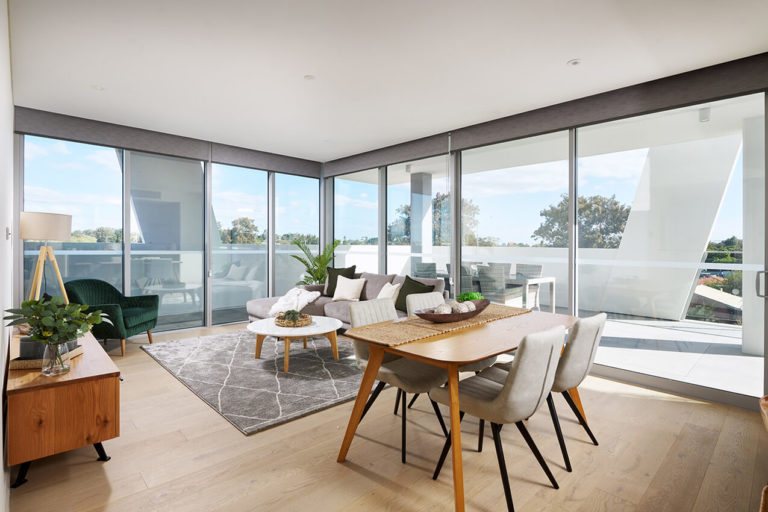MyVista Mirrabooka
Silver Thomas Hanley
Silver Thomas Hanley
2021 Western Australia Architecture Awards
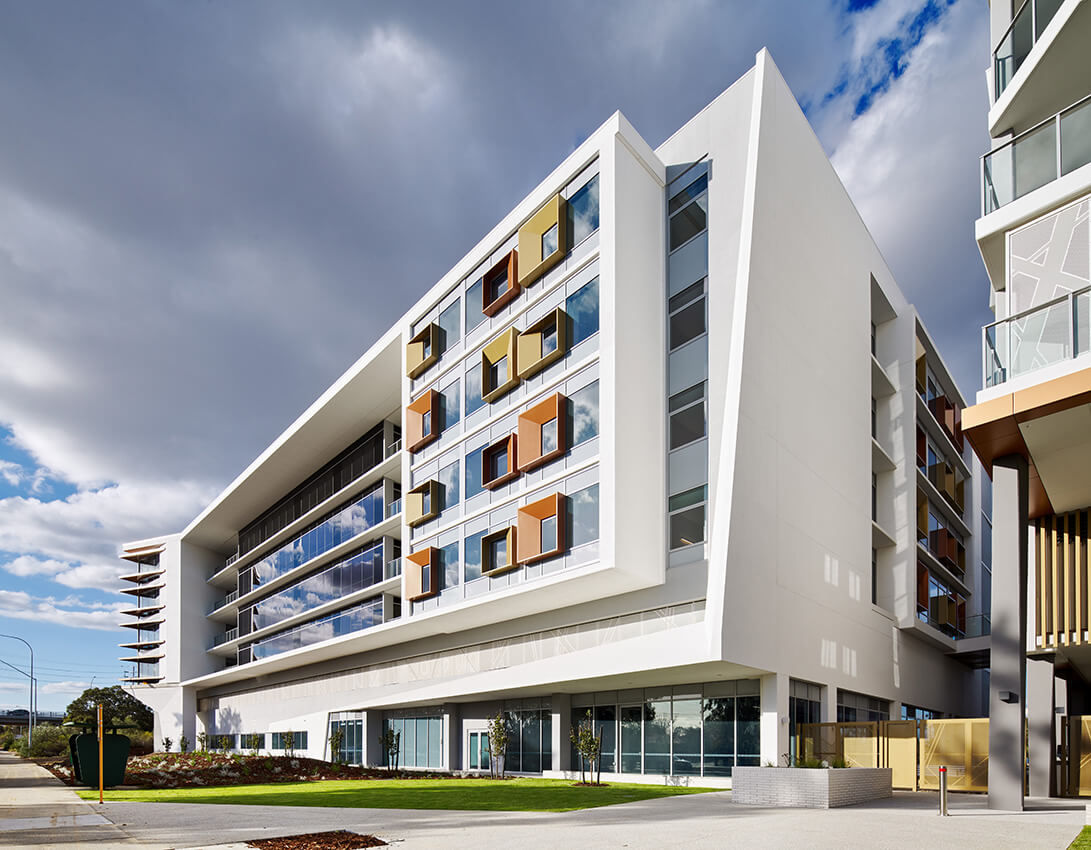
2021 Western Australia Architecture Awards: Public architecture
MyVista Mirrabooka | Silver Thomas Hanley
“MyVista Mirrabooka (Stage 1) is the first stage of a wider development masterplan proposal by the client for the 2.48ha site. Acknowledging that it will take a number of stages over an extended period to reach the complete development of the site, it was imperative Stage 1 capture the vision and character of the MyVista Mirrabooka community.
The project encompasses a six-storey Residential Care Facility (RCF) and seven-storey apartment building with commercial development at ground level addressing Mirrabooka Avenue and Itchen Lane. The construction of these adjacent buildings, orientated along the length of the western boundary, provides a dramatic streetscape to the North end of Mirrabooka Avenue as well as having a prominent frontage at Reid Highway.
Placing the client and the community at the centre of our approach is the mainstay of our philosophy. Driven by the client’s desire to break down the stigmatism associated with aged care facilities and the design is conceived by drawing on the fundamental relationship between human wellness and the built environment. The result is a facility that maintains and enhances the ethos of the ‘village’ concept of MyVista’s existing Balcatta facility, in a contemporary setting, equipped with state-of–the-art facilities.
Drawing on the narrative of the traditional owners of the land, the concept building façade is conceived from the aboriginal translation of the name ‘Mirrabooka’ meaning ‘constellation’, with specific reference to the Southern Cross constellation. The façade concept stems from an exploration of themes based upon the arrangement constellations, and how these connections were made. The result is a series of spaces and shapes formed by intersecting paths, which are translated into corresponding linear shapes and expressed in built form.
The form of each building is conceived as two solid objects which are designed to be complementary to one another, creating a common language, through materiality and massing, whilst maintaining a distinct and unique identity for each facility. The apartment building is designed to have a light external frame, carved from the solid which encapsulates and protects the separation space between the outer façade and the internal function of the building. The RCF building is seen as a solid mass which has elements of the facades folded to create openings and relief to the elevation and to highlight key elements and functions of the building. Larger openings are formed to expose deep reveals in the façade which are used as terrace areas which connect visually with central courtyards and light wells within the building footprint, giving a permeability to the mass of the building.
Acknowledging that the aged care sector is under significant pressure to provide high quality, modern, and safe, community facilities whilst being limited by finite financial resources, our team sought to deliver a facility that would provide ongoing value for money. By nominating durable materials, working collaboratively with consultants, and clearly articulating the Whole of Life cost impact of design decisions, the client was equipped to make the best possible decisions for their operational model.”
