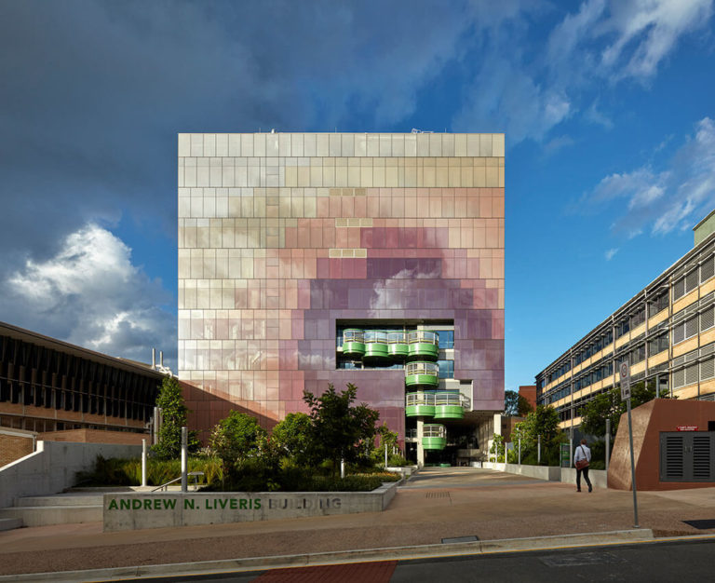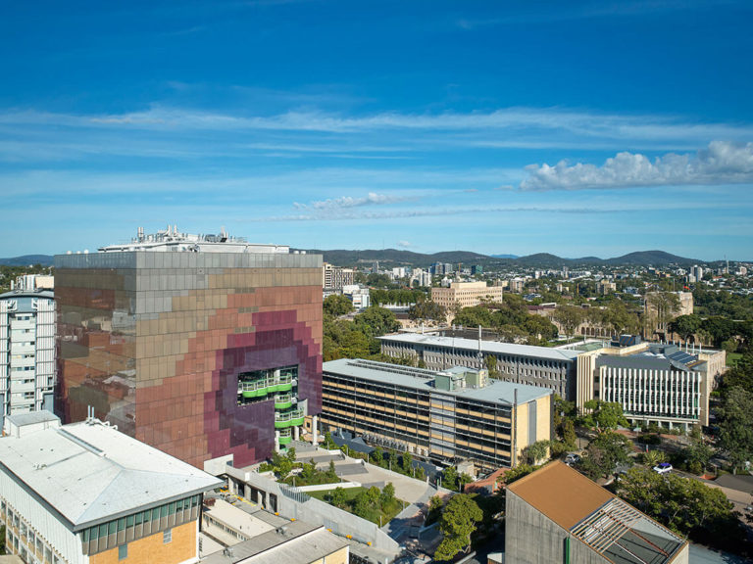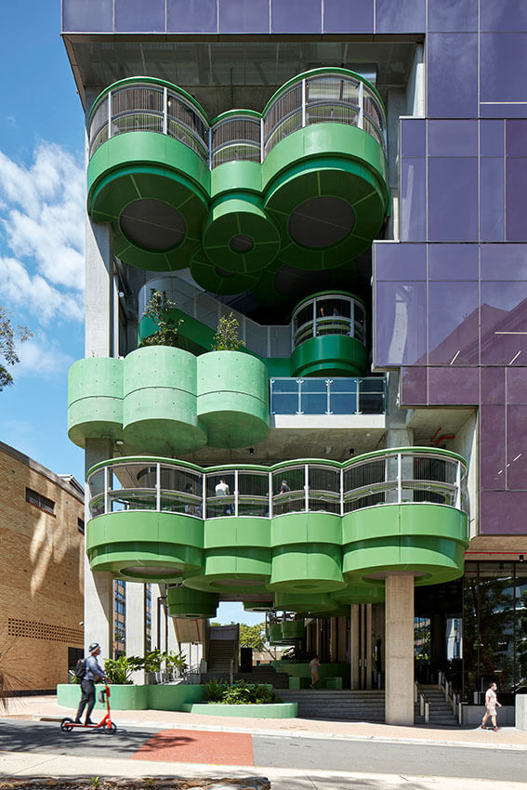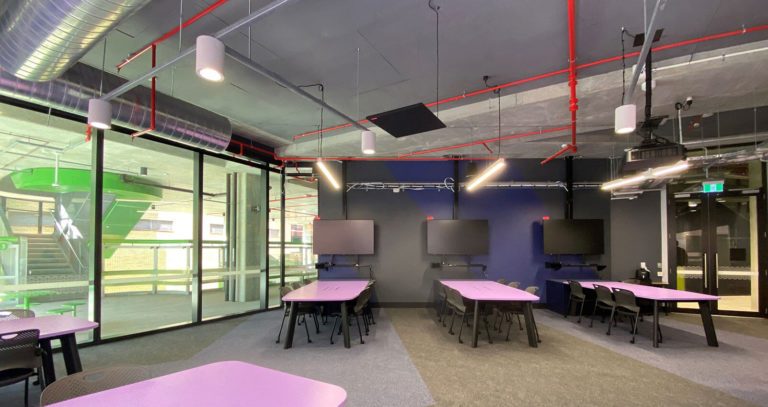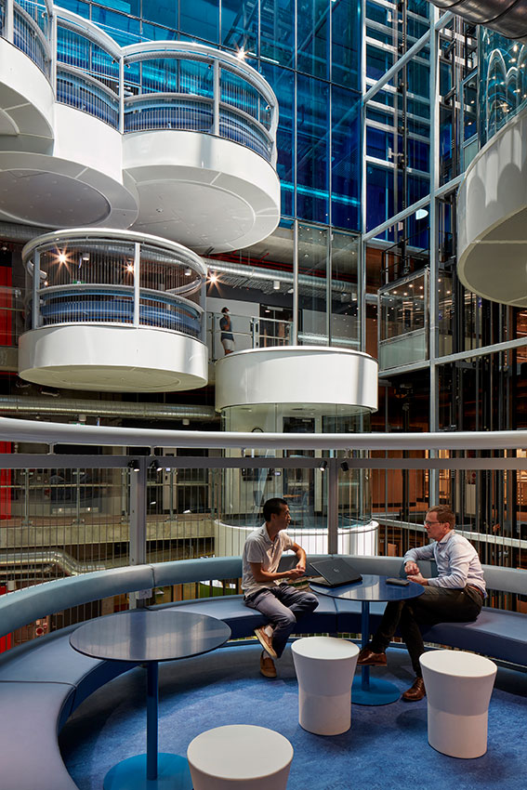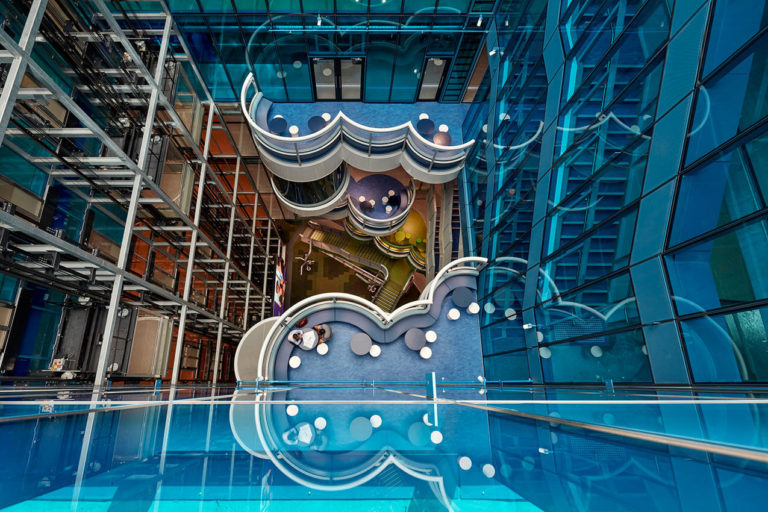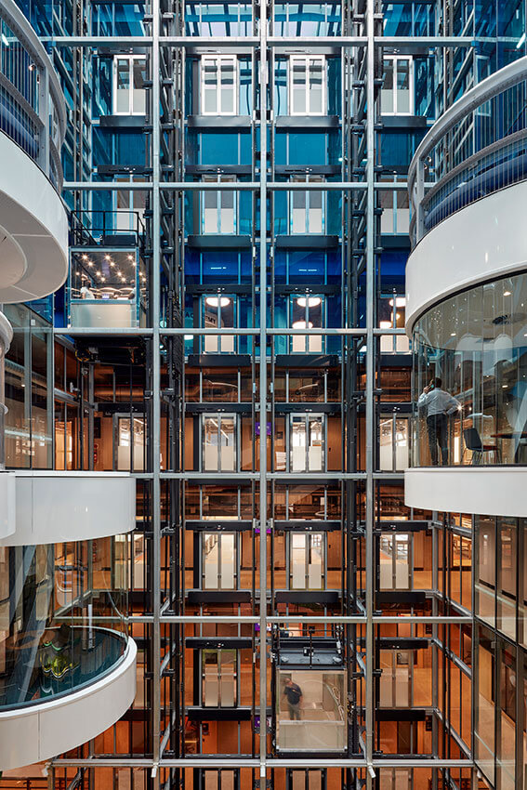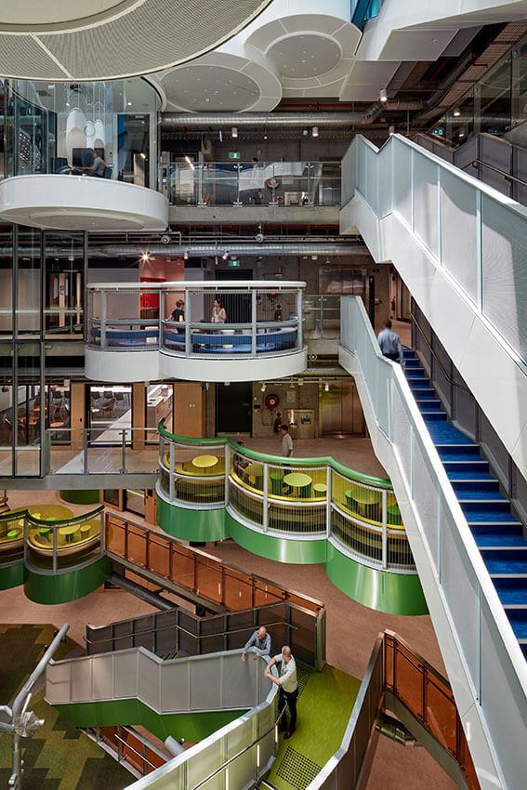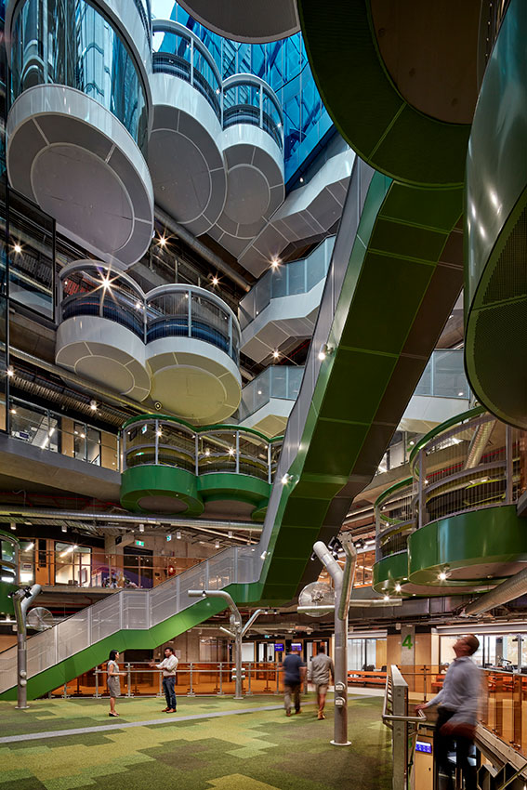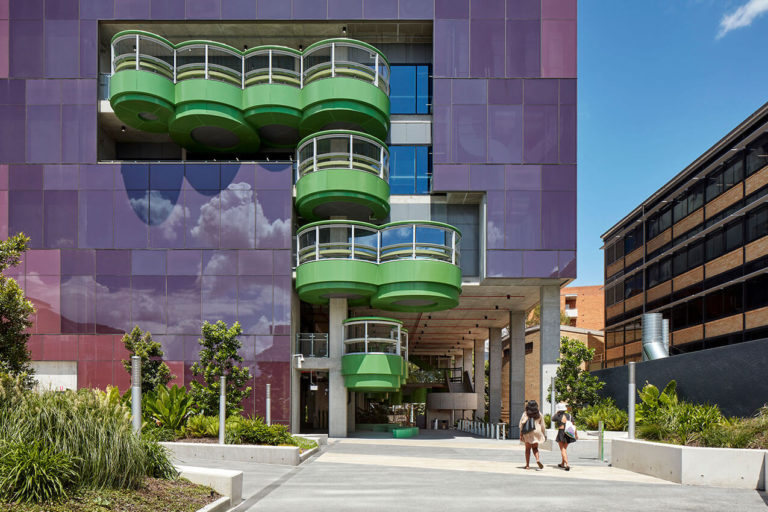Andrew N. Liveris Building
2022 National Architecture Awards Shortlist
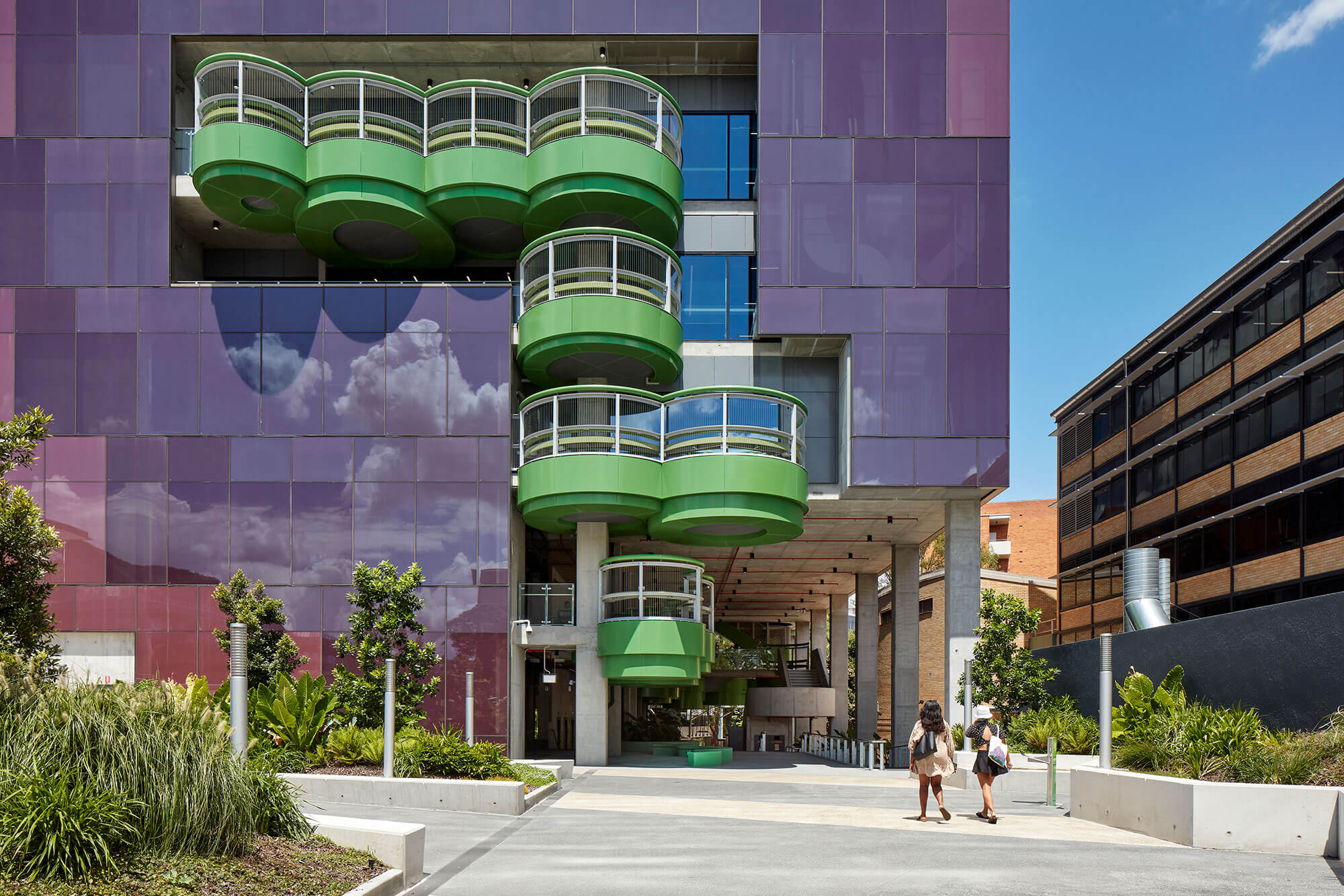
2022 National Architecture Awards: Educational Architecture – Shortlist
Andrew N. Liveris Building | Lyons + m3architecture
Traditional Land Owners: Turrbal and Jagera People
This flagship project for UQ incorporates a range of interconnected spaces with overlapping boundaries between learning, research and industry via a design encouraging a sense of shared discovery and collaboration. The building positions UQ into the future while also playing homage to its past, with a unique energy-efficient glass facade clad in a distinctive transparent veil derived conceptually from the chemical engineering process of turning sandstone into glass – with colours sampled directly from the nearby Great Court.
Its compact vertical urban form provides informal learning spaces for students and staff, reclaiming half of the site for landscape spaces. These landscapes are connected to formal and informal student learning spaces visible from the campus via open interconnected ‘pod’ balconies.
A central atrium space, derived from the form of the Great Court, links together the learning/research activities of the School of Chemical Engineering into a singular and highly connected collaborative environment.
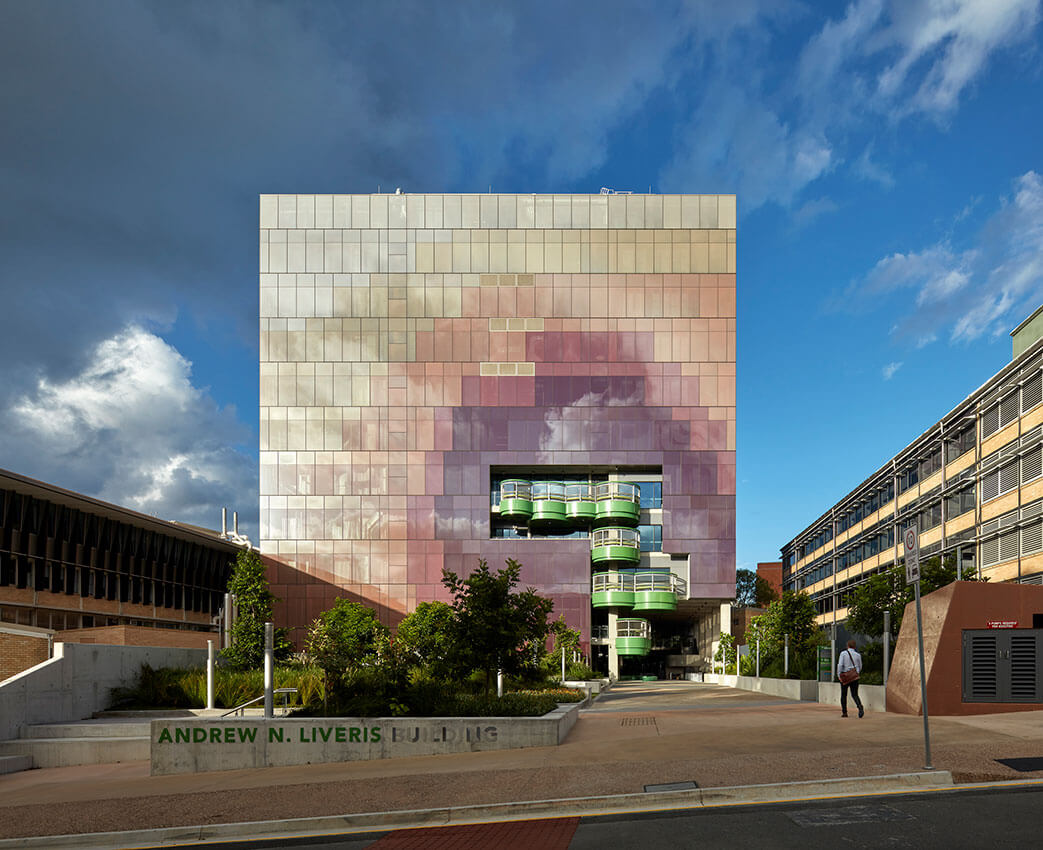
Client perspective:
How does the design benefit the way you live/work/play/operate/educate/other?
The Liveris Building provides the School and the wider Engineering Faculty with a building that integrates research, learning and external engagement. This presents an environment where the undergraduate, post-graduate and experienced research communities work alongside one another, within collaborative spaces looking onto the central atrium, increasing connectivity between learning and research. The design enhances the safety of our work through inclusion of reticulated services and a state-of-the-art manifolded air extraction system.
The building addresses the wider Engineering Precinct, connecting the two thoroughfares of the precinct via the plaza and arcade, improving campus connectivity whilst providing an urban plaza.
Practice team:
Lyons + m3architecture, Design Architect
Builder:
Hansen Yuncken
PLP Building Surveyors & Consultants, Certification and DDA Services
AECOM, Services Consultant
AECOM, Quantity Surveyor
AECOM, Electrical Consultant
Turner and Townsend, Project Manager
Buro North, Signage & Wayfinding Consultant
Lat27 Degrees, Landscape Consultant
Omnii, Fire Safety Engineer
AECOM, Acoustic Consultant
AECOM, Hazardous Goods Consultant
AECOM, ESD Consultant
AECOM, Facade Engineer
AECOM, Civil Consultant
AECOM, Structural Engineer
