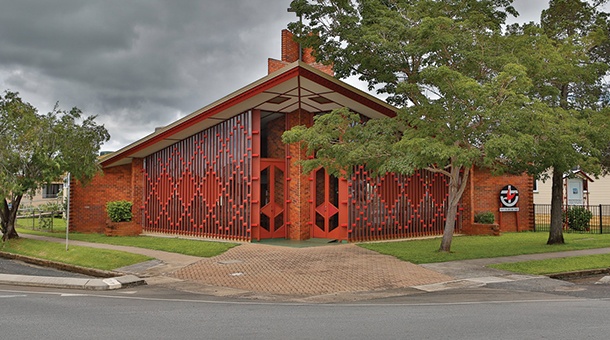Another success for the Heritage Committee!
Mareeba Uniting Church (former), 189 Walsh Street, Mareeba has successfully been listed in the Heritage Register.
History
The Mareeba Uniting Church (former) is a post-WWII Modernist church standing on the corner of Rankin and Walsh streets in central Mareeba. On either side of the church is a church manse (east) and a church hall (south) within the grounds.
Built for the Mareeba Methodist congregation, the church was completed and dedicated in 1960.
The church was built during a pronounced period of substantial liturgical reform, during which the Methodist Church was constructing new buildings throughout Queensland to support its mission.

Developments in theology and liturgy, coupled with an expansionary building program, led to a radical departure from established architectural traditions. Reflecting international trends, church designs moved away from historical revival styles and became increasingly influenced by Modernism, resulting in a wide range of variations combining traditional church elements, symbols, and functions with new construction techniques, materials, and forms.
Mareeba Uniting Church (former) was designed by noted Queensland architect, Edwin Henry (Eddie) Oribin.
Oribin designed a wide range of buildings in north Queensland between 1953 and 1973. His work is notable for its high-quality, creativity, and experimentation with structure. His contribution to Queensland architecture is recognised by the Australian Institute of Architects’(AIA) 2009 establishment of the Eddie Oribin Building of the Year Award for the Far North Queensland region.
By December 1959 plans for the Mareeba church were completed. To be constructed primarily from brick and timber, the design had a square floor plan with its main entrance at the corner facing the intersection, full-height glass front walls with timber fins, and a brick tower. The interior was laid out on the diagonal, with the chancel and a small vestry in the southeast corner. This arrangement allowed the congregation to fan outwards around the altar.
Utilitarian war memorials in post-WWII were popular and many public buildings, including memorial churches, were funded with the assistance of the Commonwealth government’s tax deduction scheme for donations to war memorial funds. In the case of the Mareeba Uniting Church, the memorial was an incorporated tower, rather than the whole building.
The tower was dedicated as a memorial to those who had served in World Wars I and II, with a small continuously lit red lamp intended to signify remembrance.
The church became the Mareeba Uniting Church in 1977 after the amalgamation of the Presbyterian, Methodist, and Congregational churches to form the Uniting Church in Australia.
Following 10 months during which the church was not used for services, initially due to Covid-19 restrictions, the Presbytery of Carpentaria of the Uniting Church in Australia, at the request of the Mareeba congregation, agreed to close the site. The reported reasons were: the church’s reduced and aging congregation, the cost of its ongoing maintenance, its location, and traffic issues.
The last service held in the church took place on 31 January 2021.
