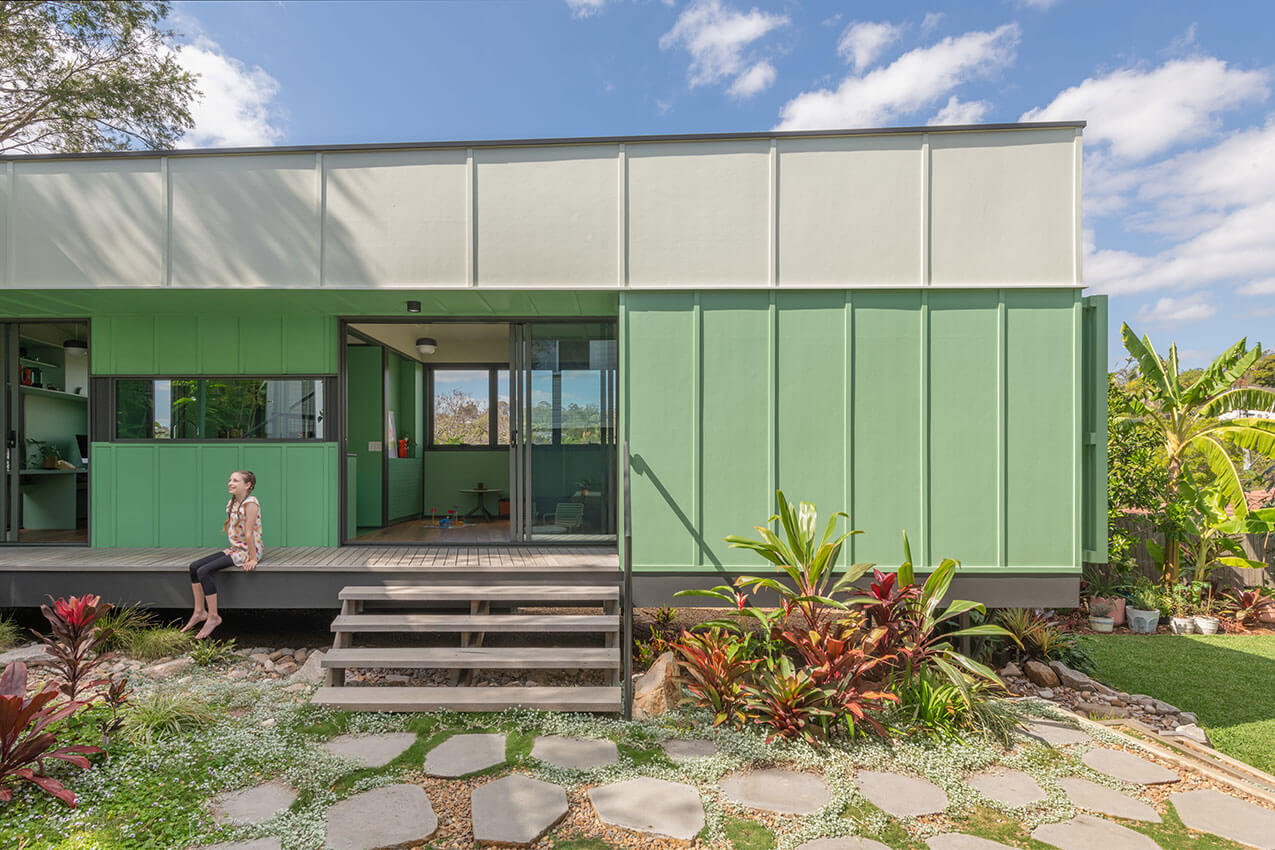Little Green Cabin | Cloud Dwellers

Little Green Cabin goes beyond the standard house extension approach, instead offering an enjoyable backyard getaway. Following the removal of earlier additions to the existing house, a new covered link leads to a cabin positioned adjacent the rear boundary. This planning allows both house and cabin to look into a central landscaped courtyard. The new structure also progressively brings people from the elevated house down to ground, reconnecting the house with the landscape.
The cabin interior accommodates an office, bathroom, kitchenette, and a flexible space used both for visiting relatives and as a breakout for a family with active boys. While the design features the clean lines of modernism, quirky colours that continue from interior to exterior hark back to the fibro holiday houses once common along Queensland’s coast. Little Green Cabin’s humble material palette, compact size, and climate responsive design show that architecture can still be about simple pleasures.