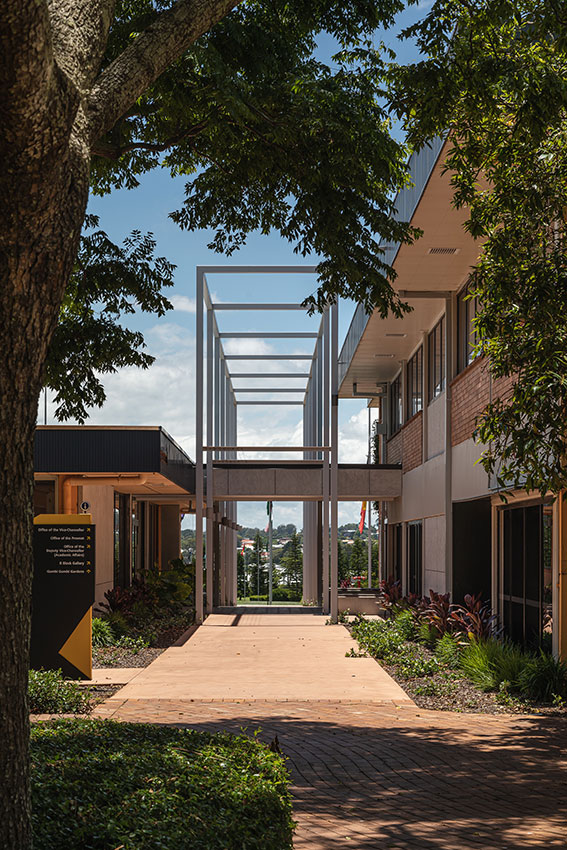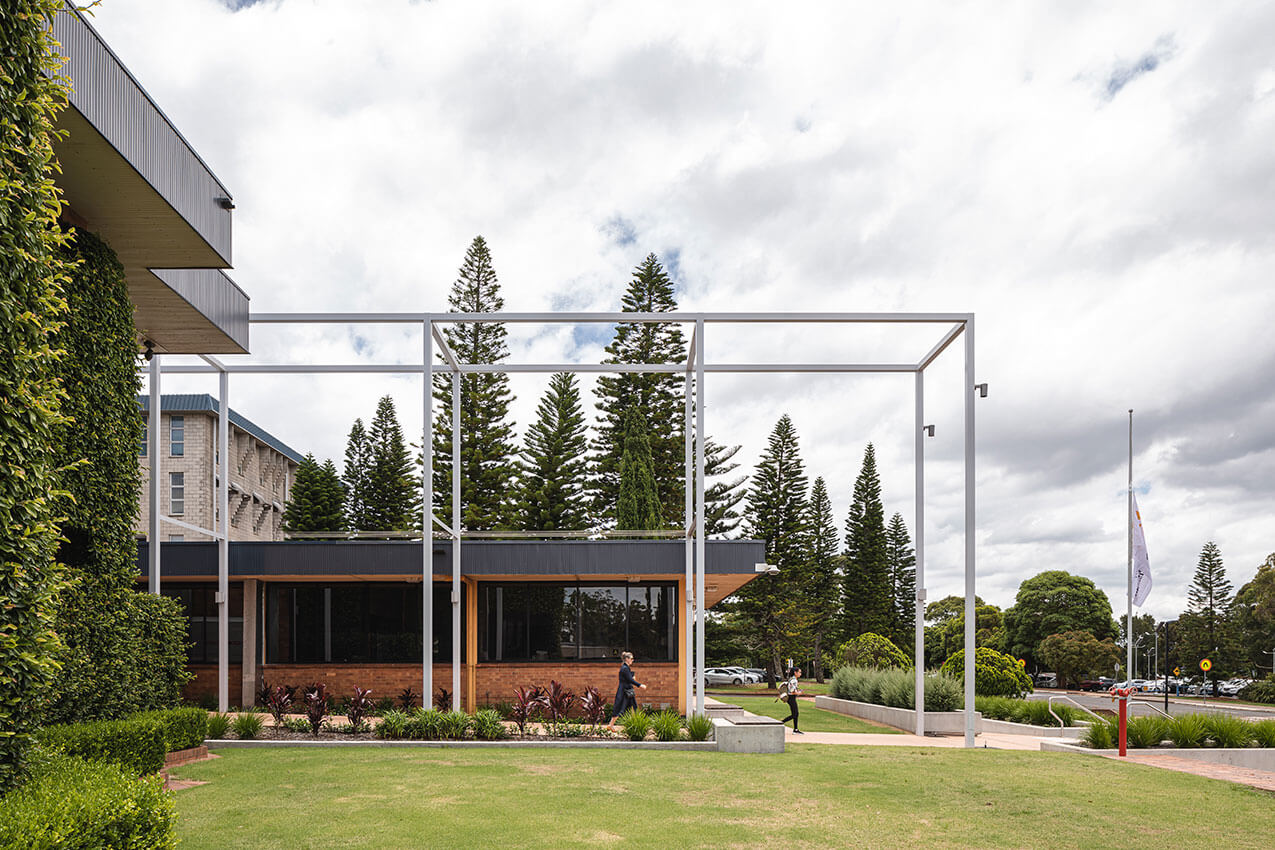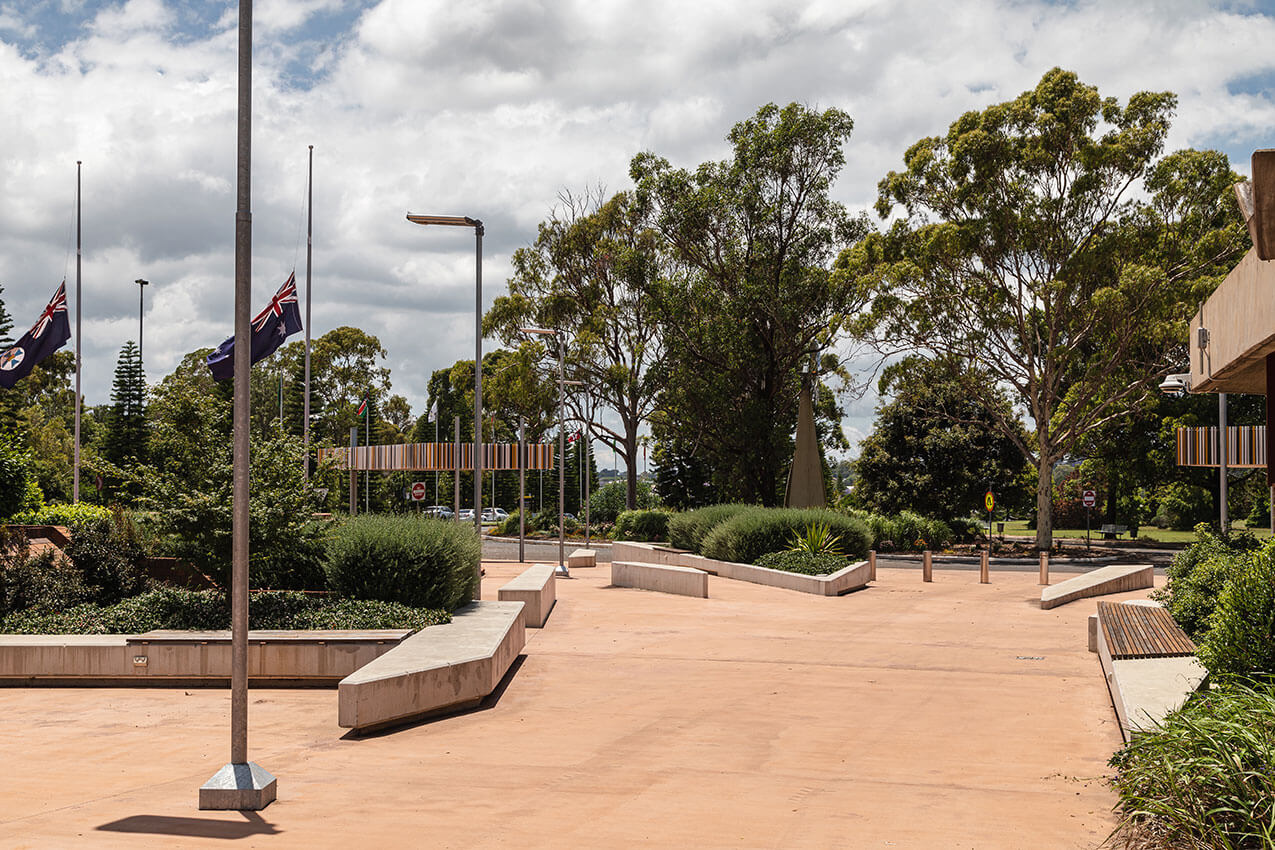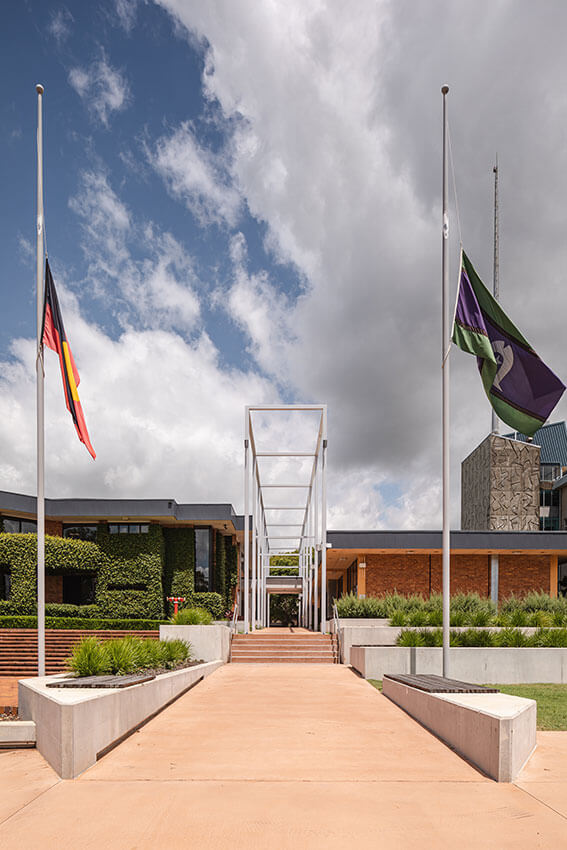Uni SQ Gateway Plaza | Feather & Lawry Design
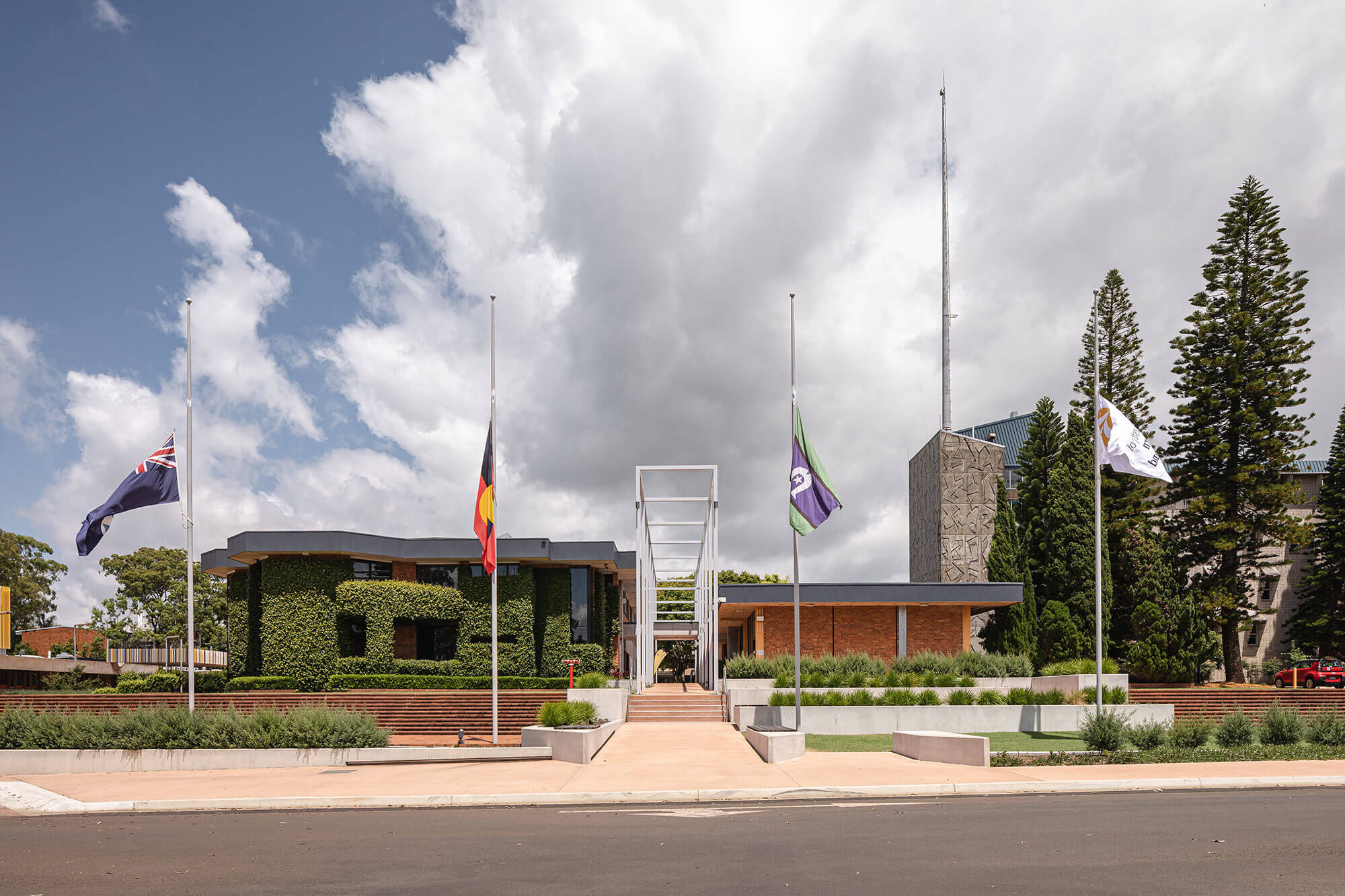
2023 National Architecture Awards Program
Uni SQ Gateway Plaza | Feather & Lawry Design
Traditional Land Owners
The Jagera, Giabal and Jarowair people
Year
Chapter
Queensland
Region
Darling Downs and West Moreton
Category
Builder
Photographer
Media summary
The foundation for the design is revealing the framework of the original campus masterplan and using this to form a contemporary sympathetic approach maximising the existing assets to deliver a new invitational entry to the campus.
Axis and sight-lines are used to guide the organic sculptural response to the ground plane whilst mediating the levels to provide equity to all spaces. Seating opportunities abound with informal gathering spaces a key design component.
A formal framed colonnade highlights the axis of the campus with day to day student movement linking through the adjacent informal quad entry. The student entry provides a welcoming invitational space and has been created with a diverse sequence of concrete shards reconciling ramps and providing opportunities for gathering, learning and relaxing.
Project Practice Team
Alex Eckersley, Lead Designer
Angel Shaw, Graduate of Architecture
Michael Fleming, Design Architect
Russell Peters, Project Architect
Samantha Black, Building Designer / CAD Manager / BIM Manager
Tess Lawry, Interior Designer
Project Consultant and Construction Team
Building Certifiers Australia, Building Surveyor
Currie & Brown, Quantity Surveyor
Cushway Blackford & Associates, Electrical Consultant
Diametric Engineers, Electrical Consultant
JW Concepts, Landscape Consultant
Kehoe Myers, Structural Engineer
Leroy Palmer Consulting Engineers, Structural Engineer
Connect with Feather & Lawry Design
