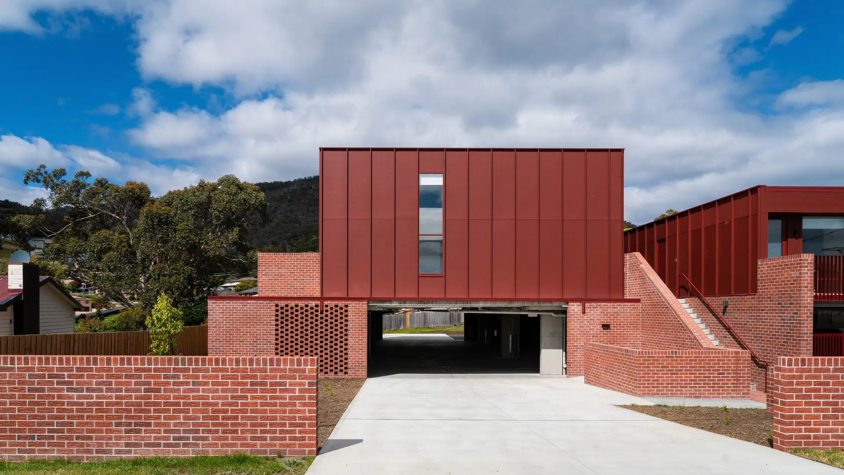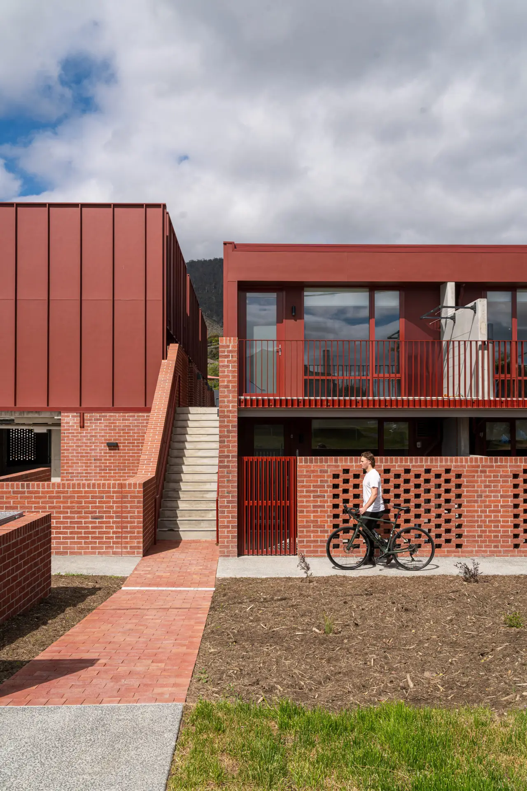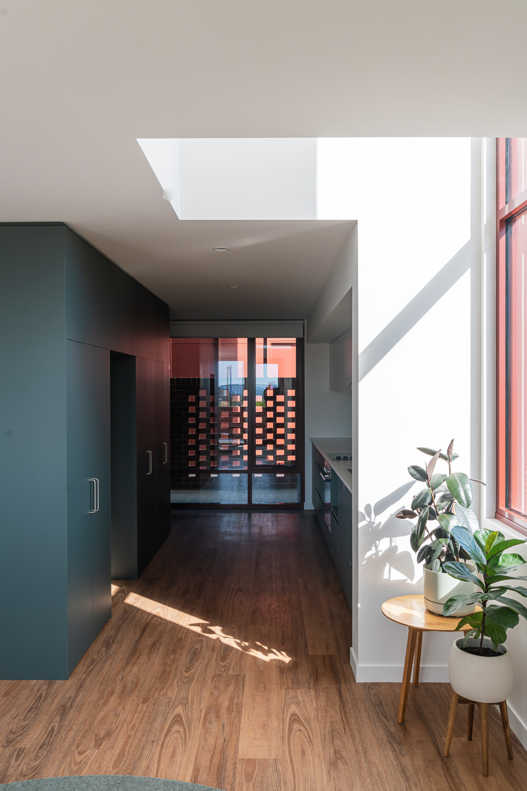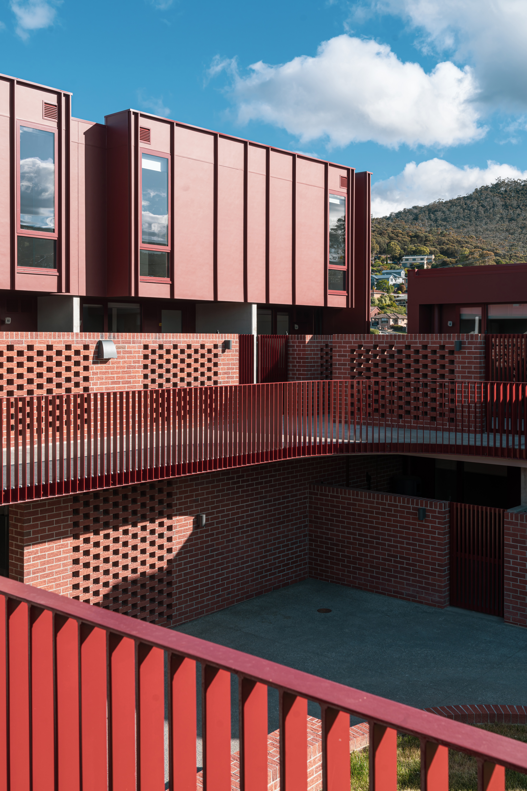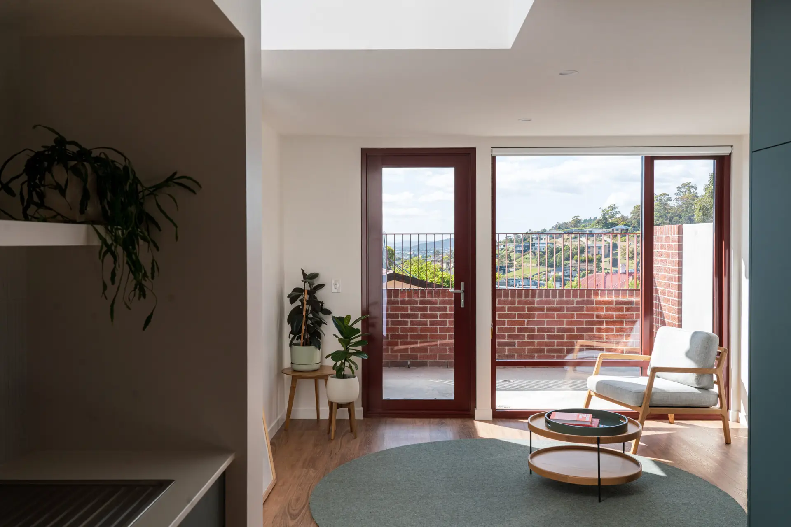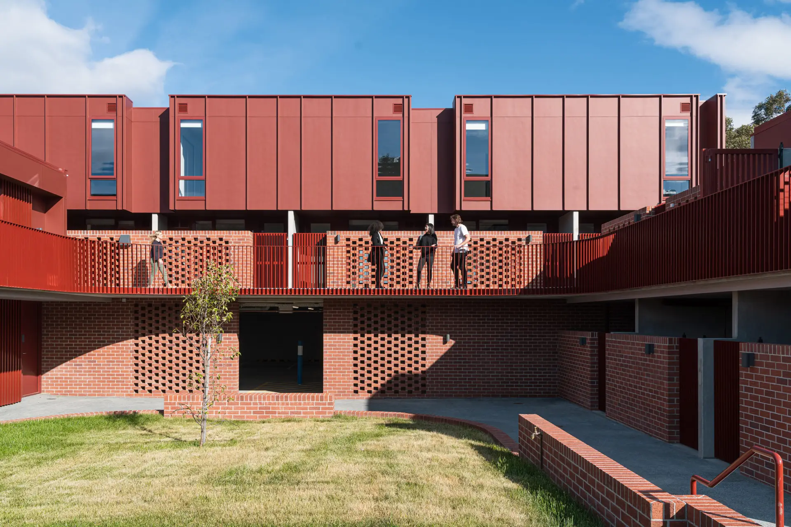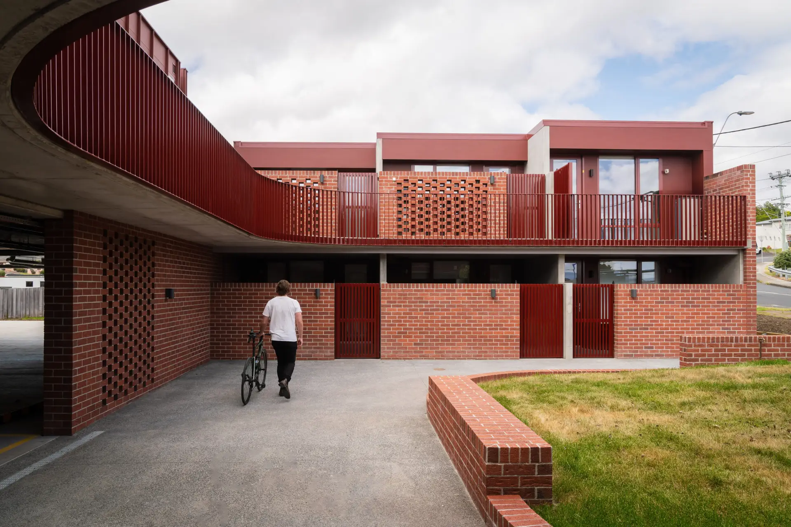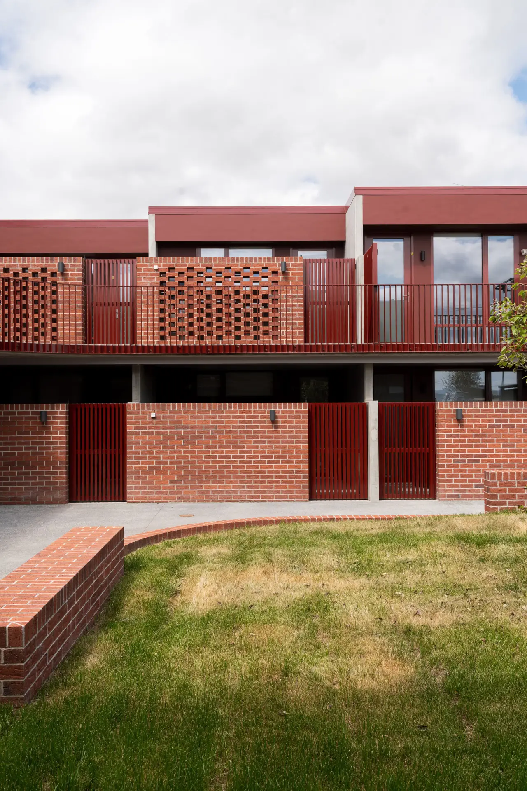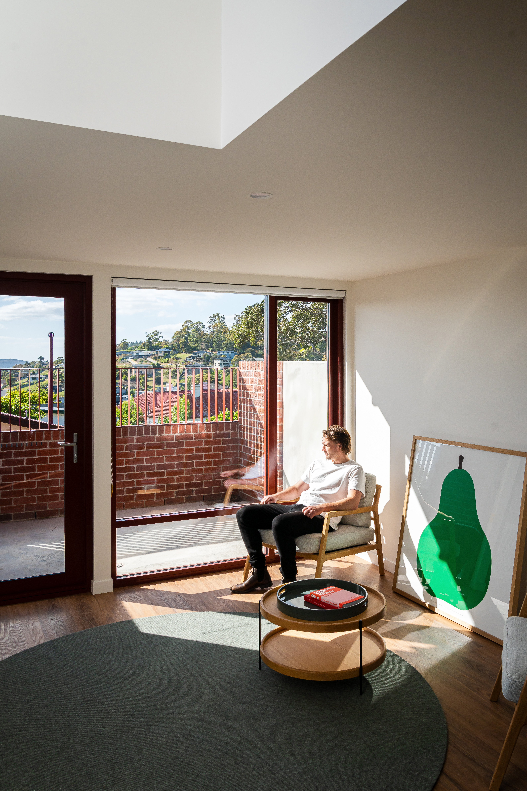Allunga Road Multi | Preston Lane
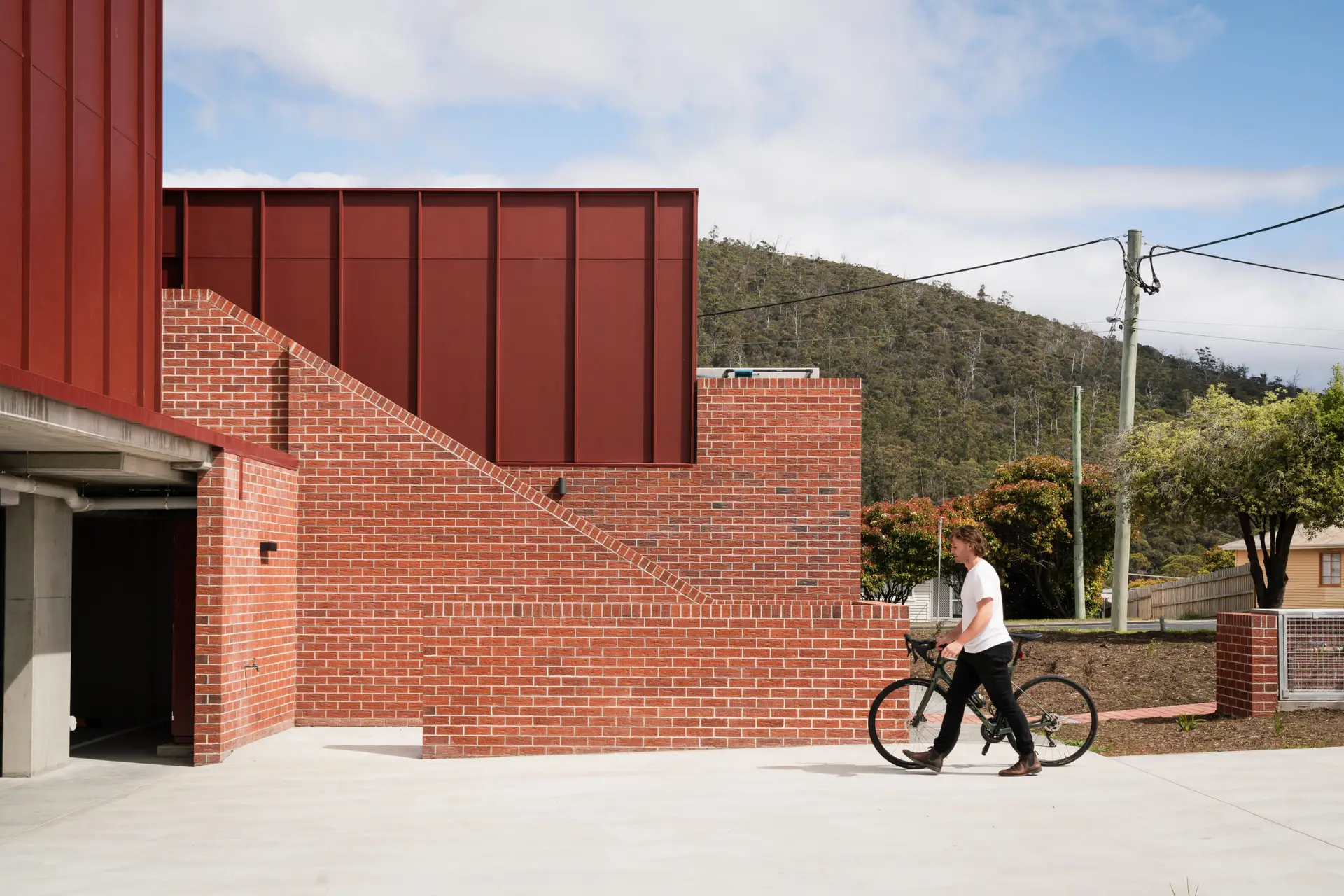
2025 National Architecture Awards Program
Allunga Road Multi | Preston Lane
Traditional Land Owners
Muwininia People
Year
Chapter
Tasmania
Category
Builder
Photographer
Media summary
Situated in the suburb of Chigwell adjacent a busy roundabout, the site is bordered by streets on three sides. The surrounding area is largely suburban in nature and consists primarily of single-family homes.
The project brief was to develop social housing units to replace a pre-existing two storey development that existed on the site. The project was to optimize the sites yield whilst incorporating a mix of one and two-bedroom apartments.
A key design consideration for this multi-residential development was to reduce the perceived scale of the building and to provide an appropriate fit within the neighbourhood.
The final design comprises twelve one-bedroom units over two levels, and six two-bedroom units located over a concealed carpark.
The units are broken into three forms which are connected by a simple circulation spine which connects the site in an East West direction as the units radiate around a central outdoor area.
2025
Tasmania Architecture Awards
Tasmania Jury Citation
Alunga Road is a thoughtfully designed residential development that balances individuality with a strong architectural identity. The project’s spatial generosity allows residents to personalise their homes, fostering a sense of ownership and community. Its articulated form and substantial setbacks contribute to a respectful integration within the suburban fabric, creating opportunities for landscaped and communal spaces. Materiality is referenced from the context, creating a tenure blind development and providing warmth and continuity with the neighbourhood. Privacy is skillfully managed through an outward focus to views beyond, while maintaining communal connection to the central courtyard. The building’s confident architectural presence not only enhances its setting but also instills a sense of pride among residents, demonstrating the power of design in shaping inclusive and enduring living environments.
Project Practice Team
Daniel Lane, Design Architect
Ryan Gates, Project Architect
Project Consultant and Construction Team
Aldanmark, Structural Engineer
Aldanmark, Hydraulic Consultant
Aldanmark, Civil Consultant
Cova, Electrical Consultant
Red Sustainability, ESD Consultant
Holdfast Consulting, Building Surveyor
