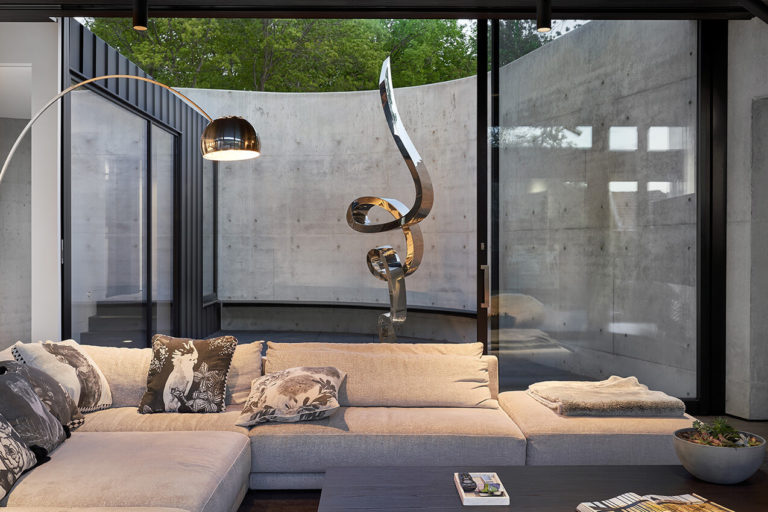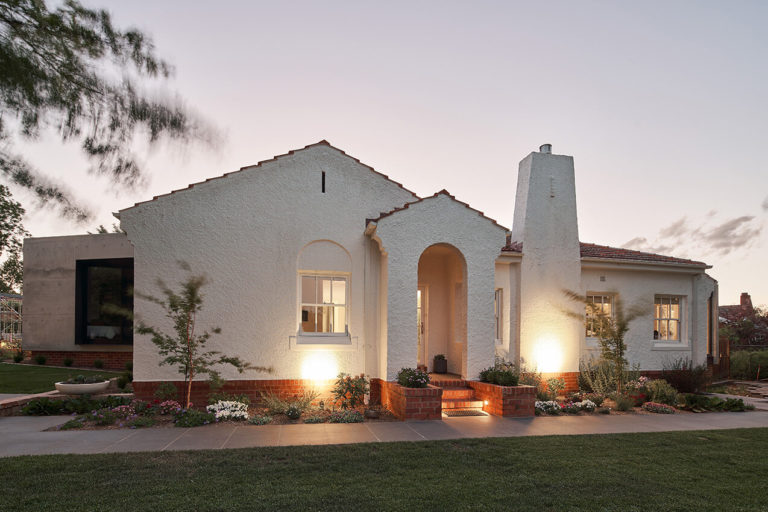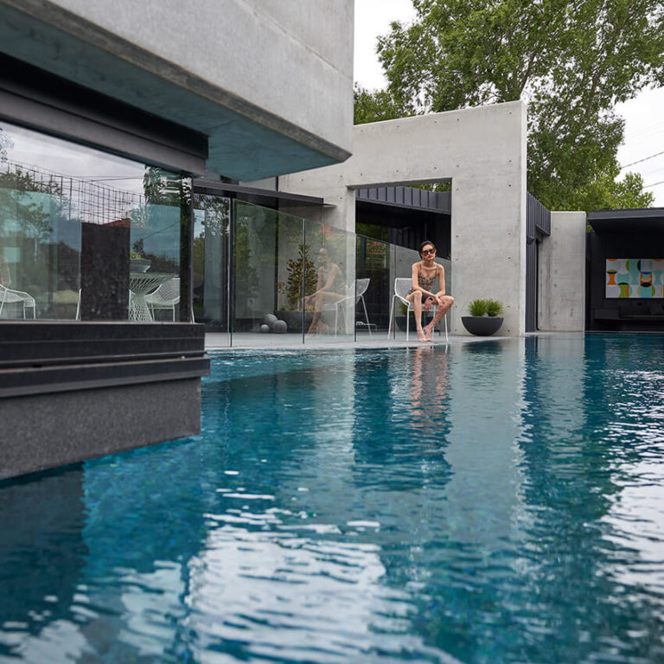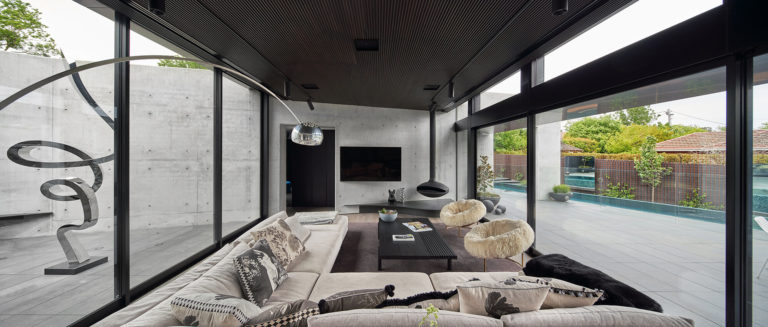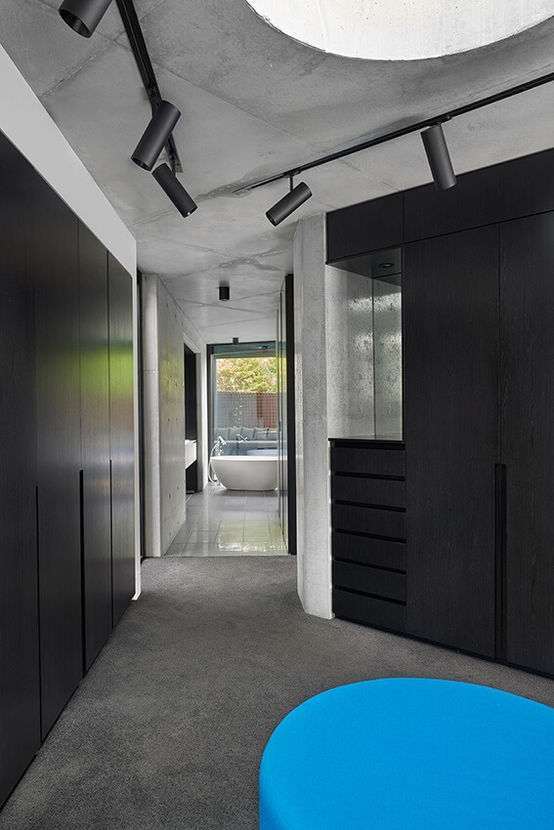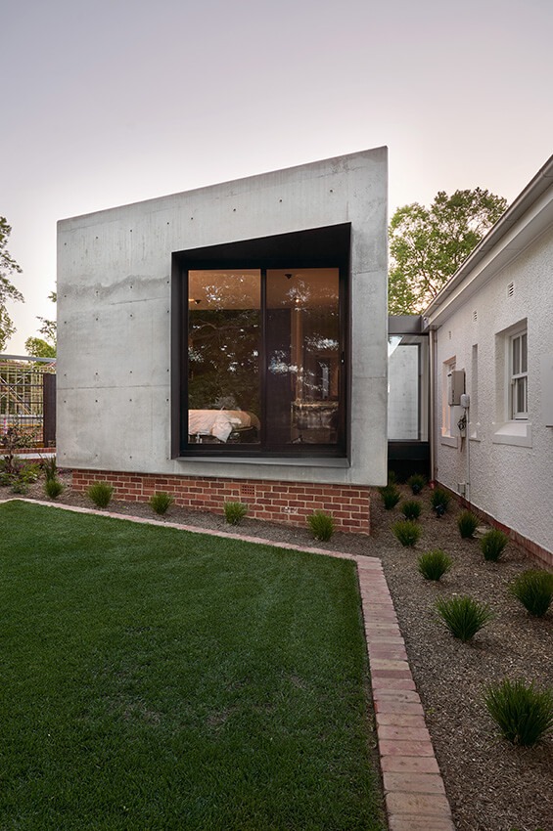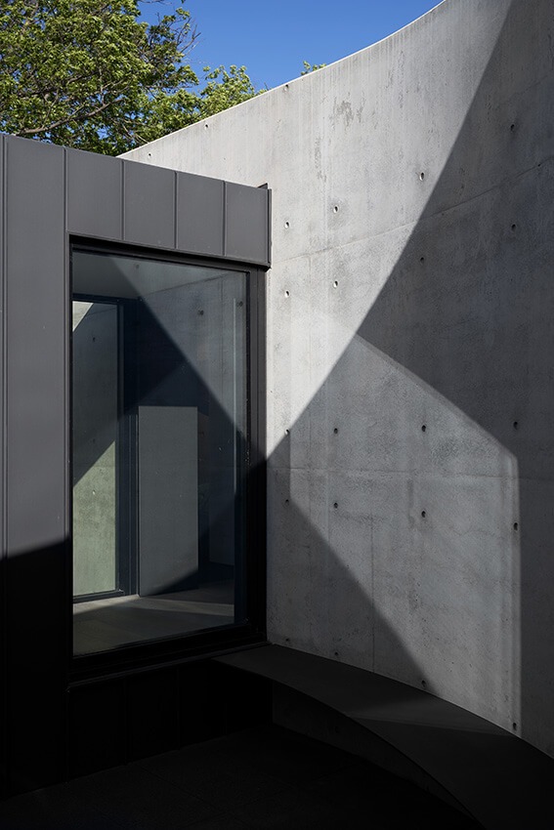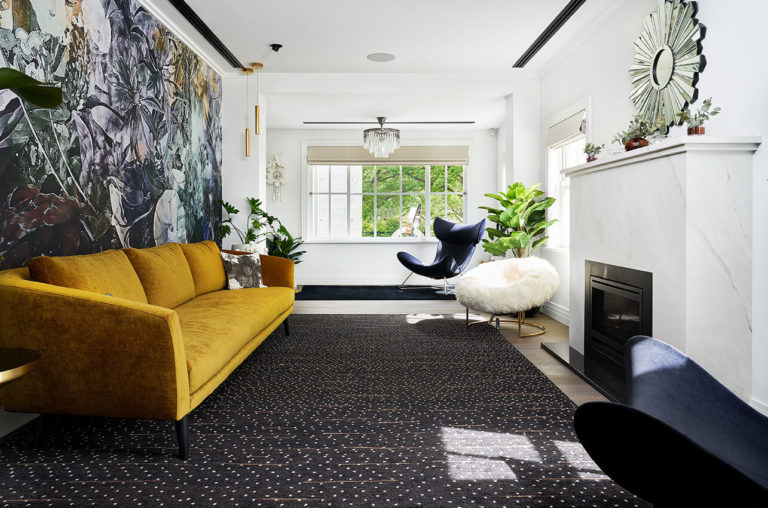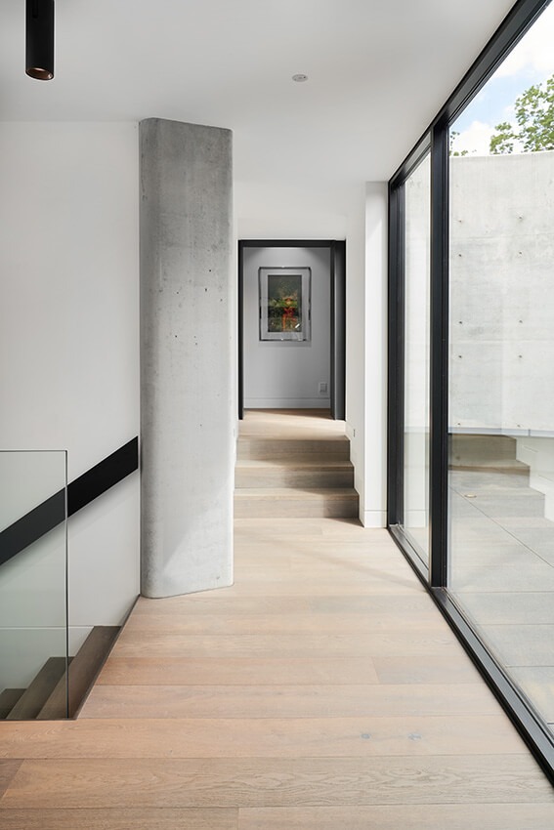MM House | Collins Pennington Architecture
2020 ACT Architecture Awards
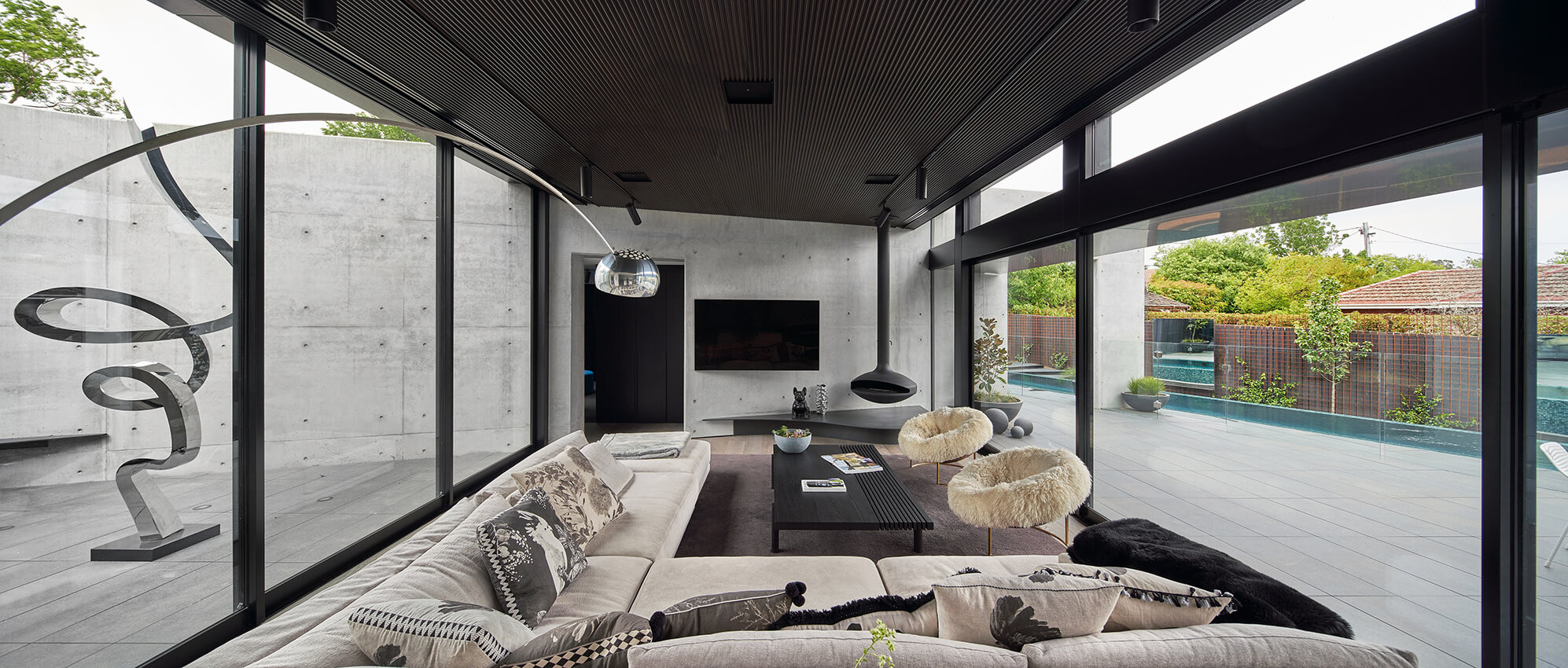
2020 ACT Architecture Awards: People's Choice
MM House | Collins Pennington Architecture
Residential Architecture | Houses (alterations and Additions)
MM house is located in an area known as Blandfordia 5, an early C20th ‘Garden City’ planned subdivision. The site is one of only a few examples in this precinct where dwellings are aligned at 45 degrees to the site.
The response ensures that the additions are sympathetic to the existing house by limiting the contact between the new and old. The architecture is distinctly contemporary with off form concrete pavilions connected to the existing house via setback glass links. This allows the cottage to take prominence and provides clarity in built form.
The main body of the addition is formed between two nonlinear curved walls reaching to activate the depths of the site, expanding where the program necessitates. The site plan is completed in the landscape with the lap pool stretching back to the front of the house appearing to flow under the dining room pavilion.
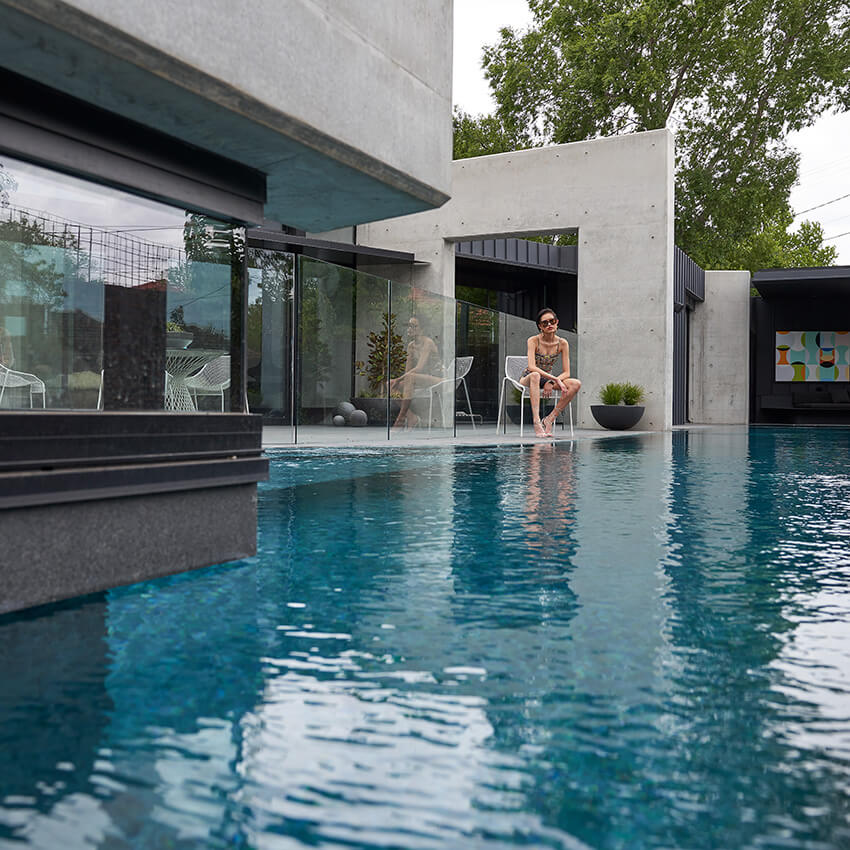
Architect
Practice team
Shaun Bray – Design Documentation
Alex Burden – Graduate of Architecture
CONSULTANT AND CONSTRUCTION TEAM
BLOC – Builder
Sellicks – Structural Engineer
Stefan Postles – Photographer
