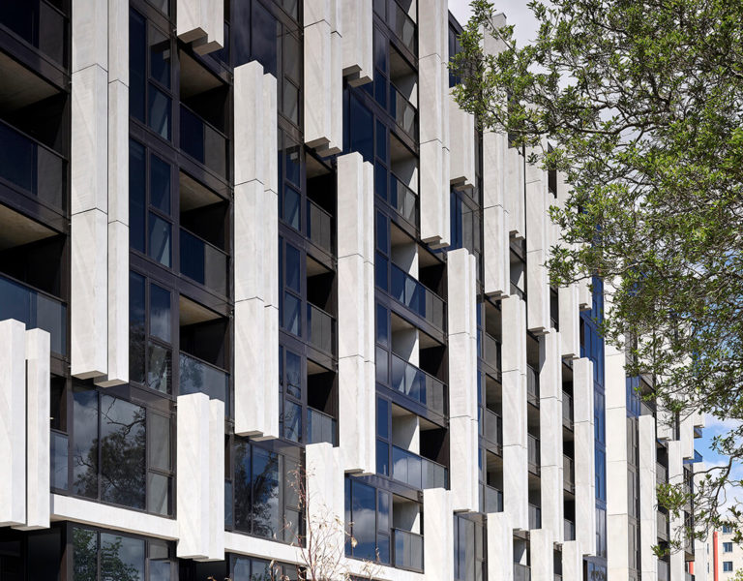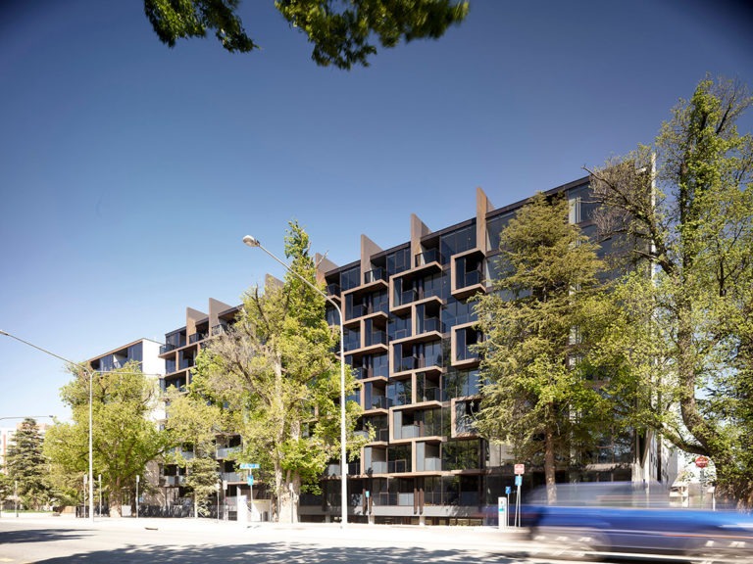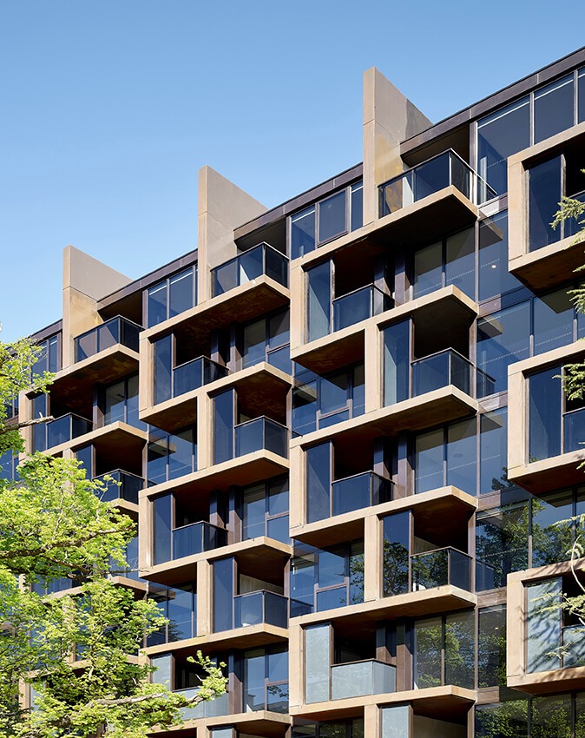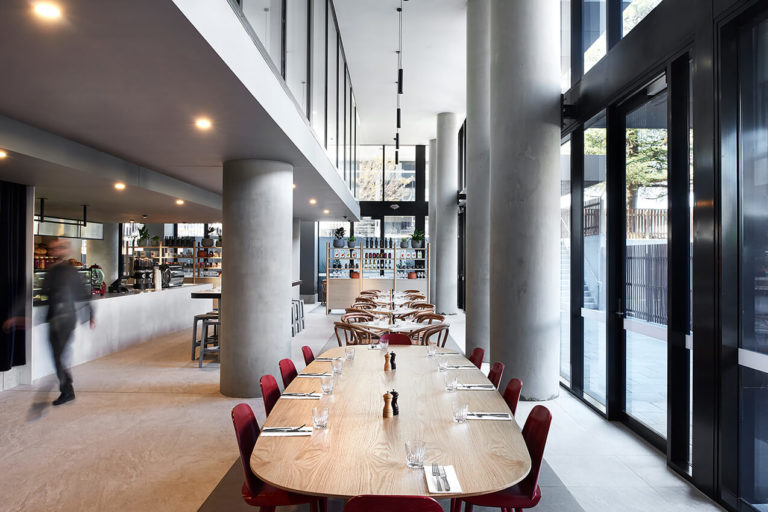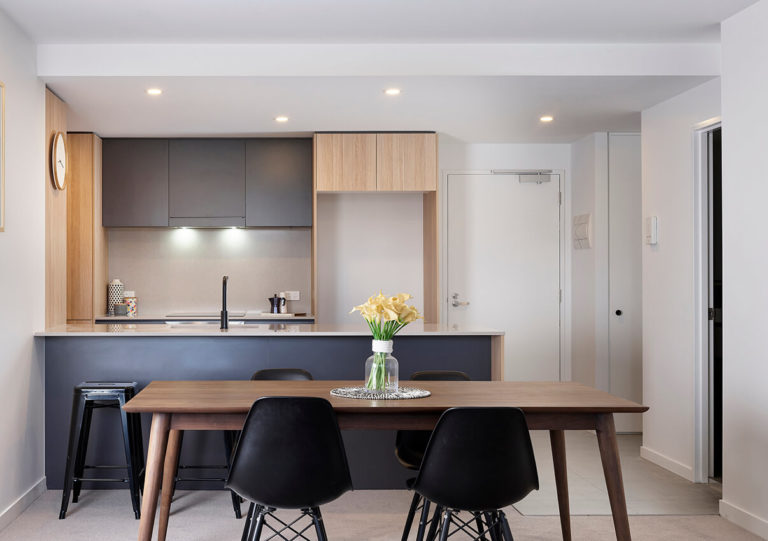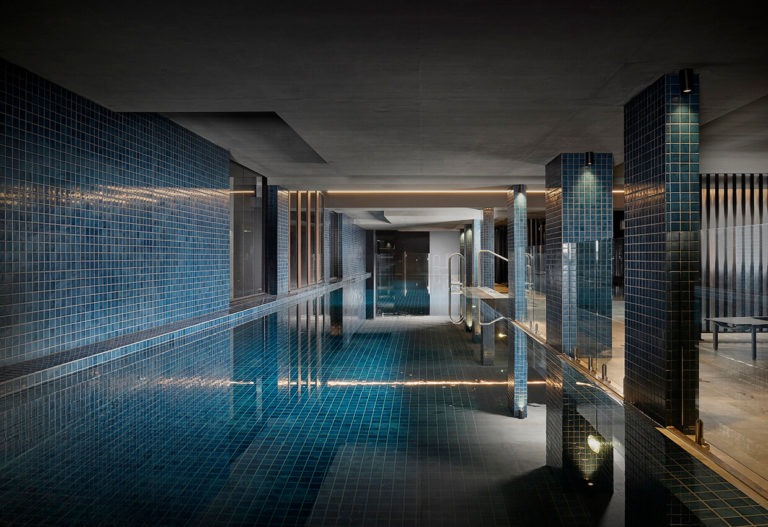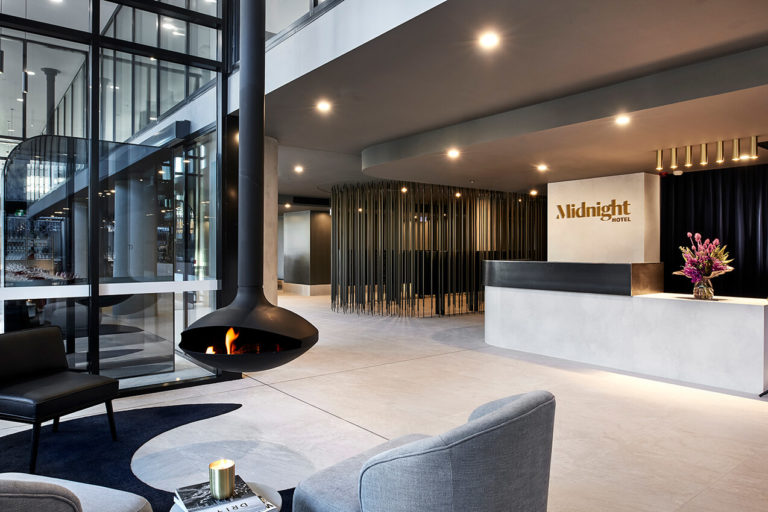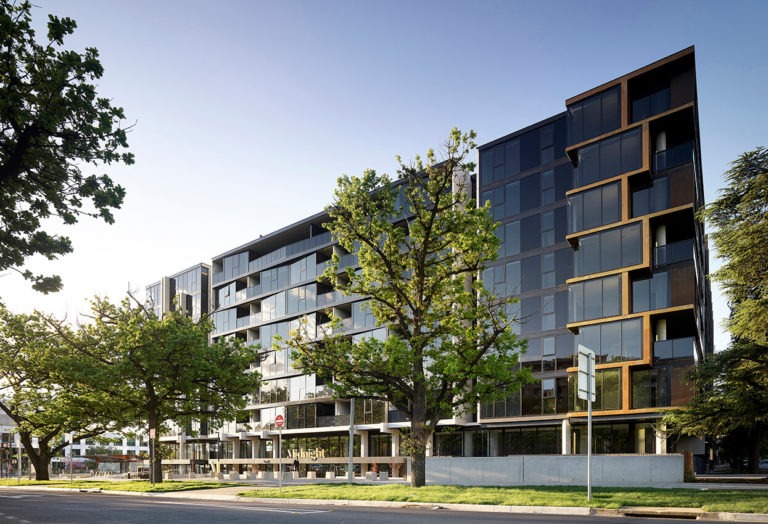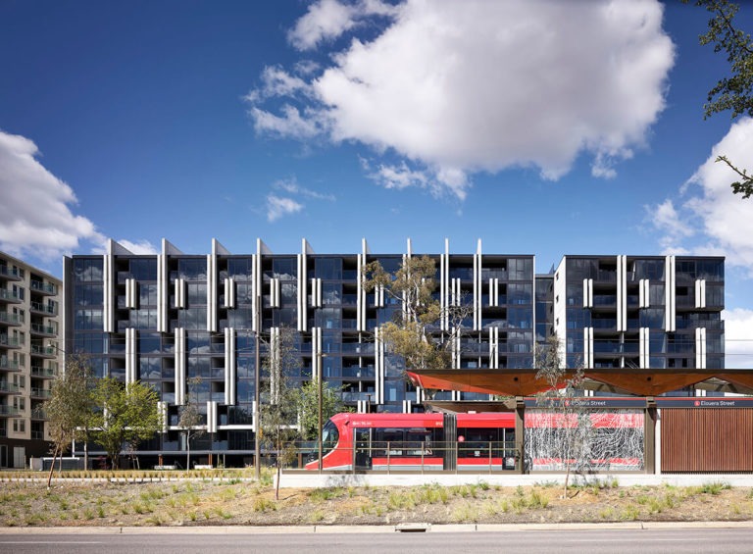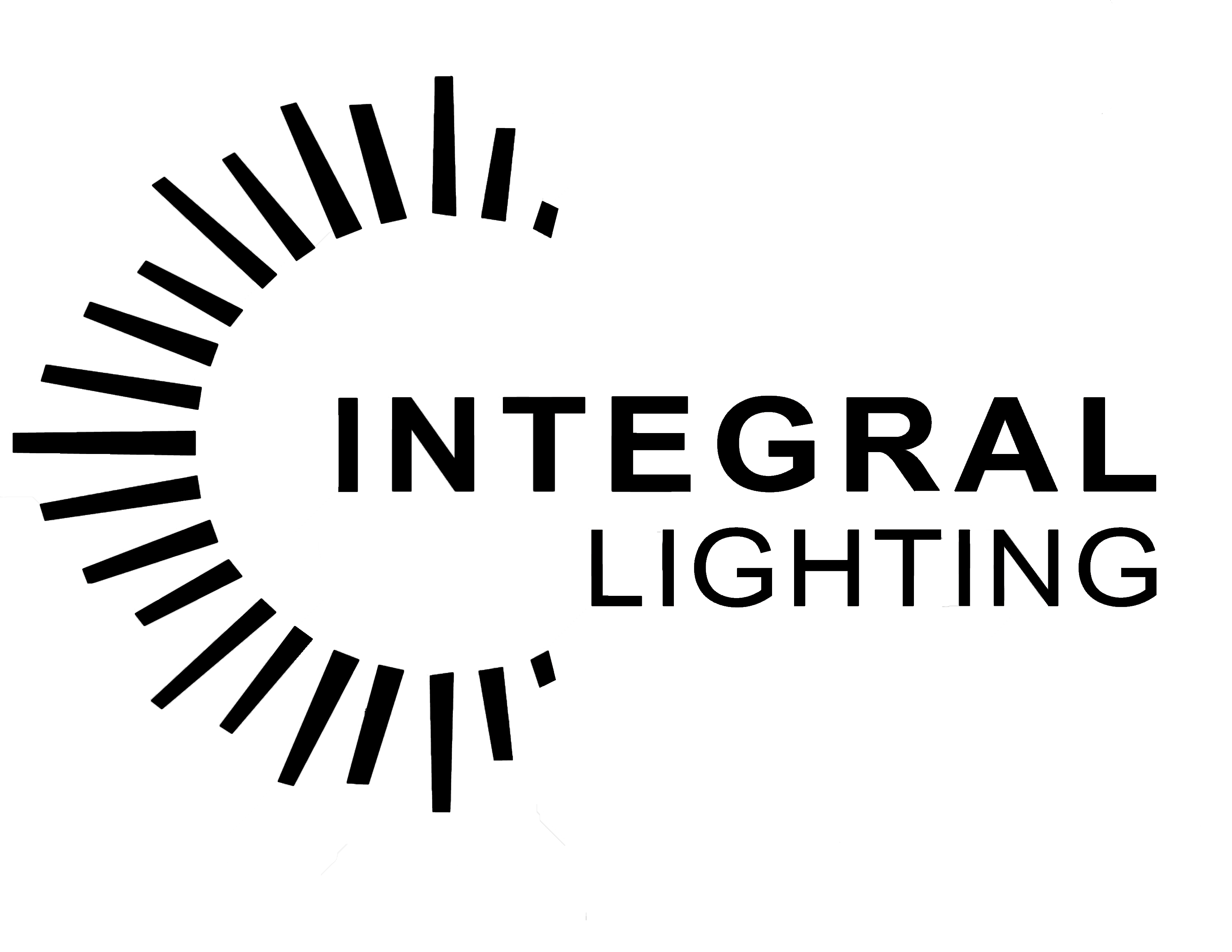Midnight | Fender Katsalidis
2020 ACT Architecture Awards
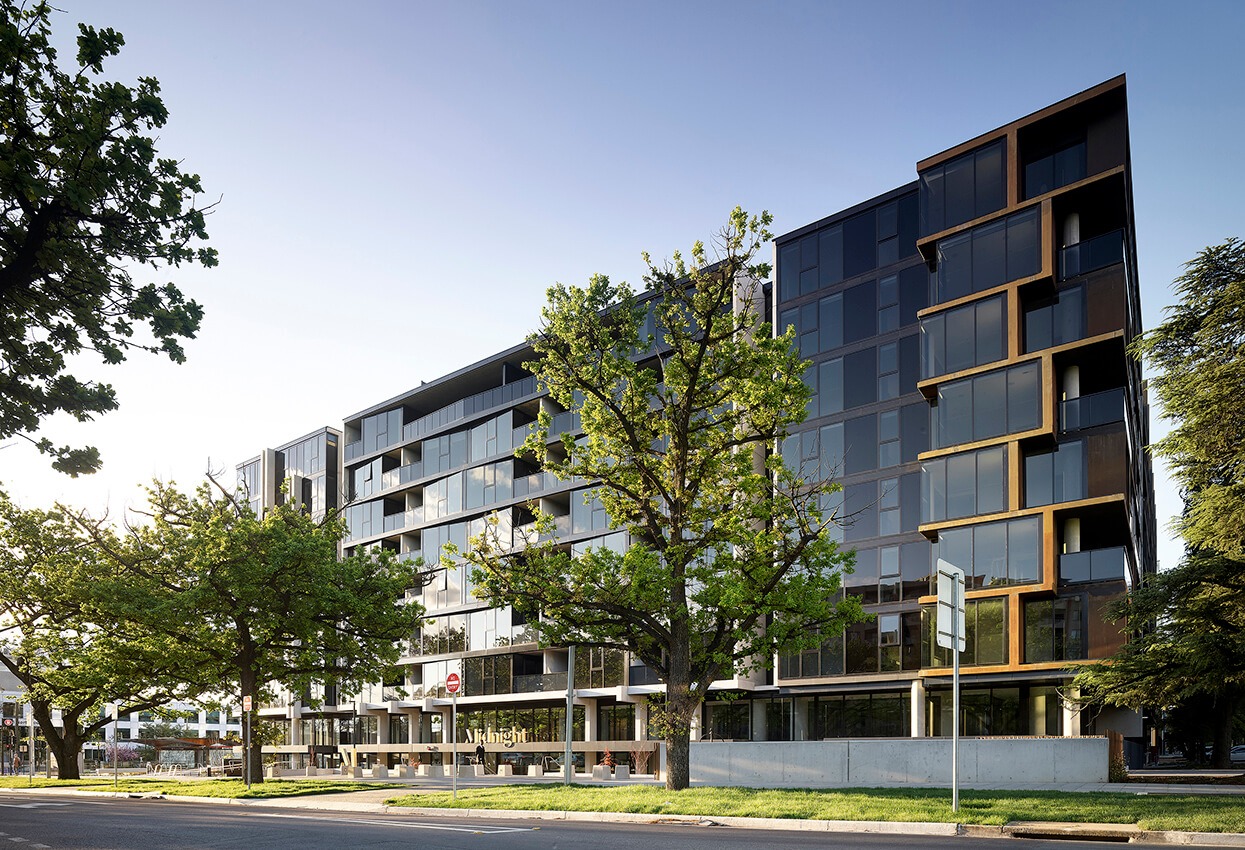
2020 ACT Architecture Awards: People's Choice
Midnight | Fender Katsalidis
Residential Architecture | Multiple Housing
Midnight is a mixed-use development that artfully combines apartments, boutique accommodation, dining and commercial space into one self-contained building, ushering in a new wave of hotel and residential design to Canberra. The project fits seamlessly into the broader urban renewal of the city’s newfound connectivity by adding enticement and opportunity for the public to visit, linger and enjoy everything this location has to offer through its amenities and entertainment options. Midnight draws inspiration from the notion of duality, reflecting the dual personalities of its Braddon locale. The dark tones from which Midnight’s concept arises are contrasted with white to form a sleek ‘after dark’ aesthetic throughout. Amplifying this deliberately elusive, moody aura is its sunken entry, making the ground floor a melting pot of activity any time of day. The hotel’s stylish Midnight Bar and modern Braddon Merchant eatery position Midnight as a trendy meeting place.
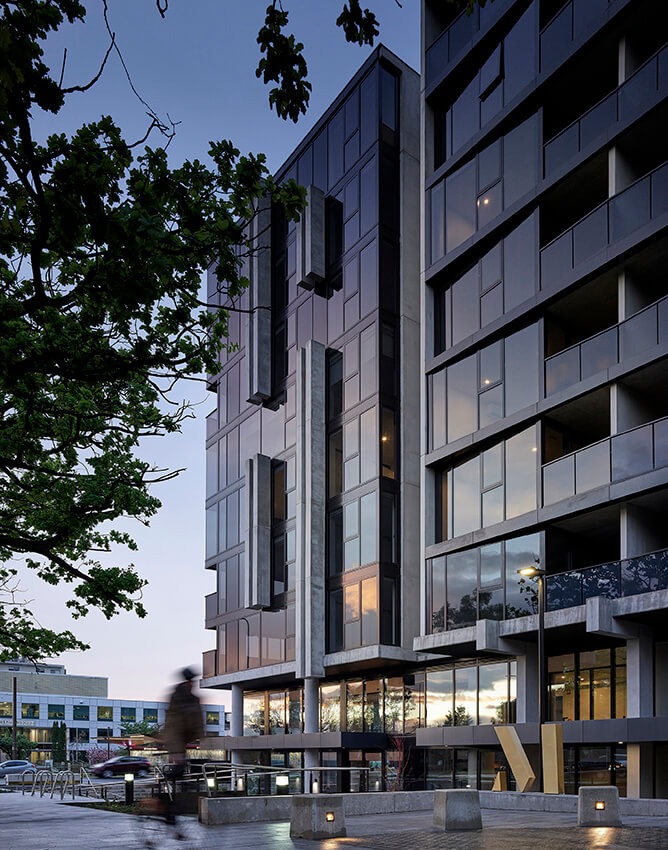
Client perspective:
How does the design benefit the way you live/work/play/operate/educate/other?
Midnight’s design features a seamless blend of public and private spaces, nested into one connected experience. As a mixeduse
precinct incorporating residential apartments, commercial outlets and hotel and hospitality venues, there allows for zones to be created, where residents, visitors and guests can meet, mix, connect or disconnect. The design particularly enhances the hotel guest experience by encouraging them to explore new areas, connect with a growing city, and feel part of a creative community. The benefits of this immediate sense of place and inclusion, are invaluable for building loyalty, encouraging repeat visits and creating memorable lifestyle experiences.
Architect
Practice team
David Sutherland – Project Director
James Mills – Principal
Wuff Keeble – Associate Director
Jacqueline Bartholomeusz – Associate Director
Joel Lee – Associate
Sarah Hurst – Associate
Mikaela Interlandi – Architect
Dylan Peng – Architect
Leah Waldhauser – Architect
Edgar Lopez – BIM Manager
Dwi Nugroho – Architect
Erin Lacey – Interior Designer
Nikki Davey – Interior Designer
Nikita Demetriou – Interior Designer
Linda Valentic – Interior Designer
Katie Miller – Architect
Ilaria Mazzucca – Architectural Assist
Danushka De Silva – Architect
Delu Pok – Architect
Justin Zhang – Architect
Wayne King – Quality Systems Manager
Nick Zhou – Architect
CONSULTANT AND CONSTRUCTION TEAM
Geocon Constructions – Builder
Canopy Tree Experts – Consulting Arborist
Acoustic Logic – Acoustic Specification
AECOM – Traffic Consultant
BCA Certifiers – Building Approval & Certification
Binyan Studios – Architectural Visualisation
Civil Vital – Civil Services
Norman Disney & Young – Engineering Consultant
Heyday Group – Electrical Engineering
CETEC – Technical Risk Management Consultant
Defire – Fire Safety Engineering Consultant
O’Neill & Brown Fire Services – Fire Safety Systems
Geocon – Design Consultant
ACT – Geotechnical Engineering
O’Neill & Brown Plumbing – Hydraulic Services
Oculus – Landscape Architecture
Northrop – Mechanical Services
SLR – Acoustics, Noise and Vibration Consultant
Pointilism – CAD Modelling and Rendering
Certis – Energy Assessment
Blitz – Security Consultant
Sellick – Engineering Consultant
Integrity Sign & Film Design – Signage Supplier
LANDdata Surveys – Surveyor
Scott Burrows – Photographer
