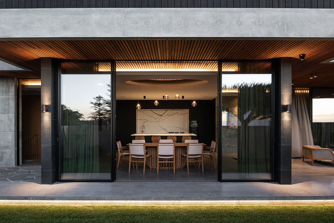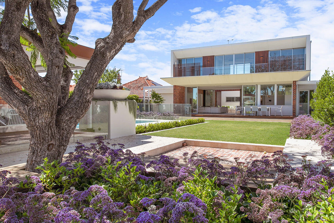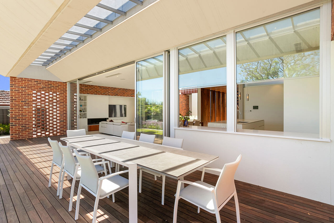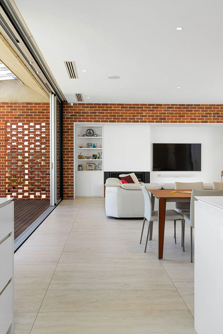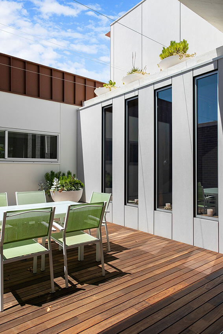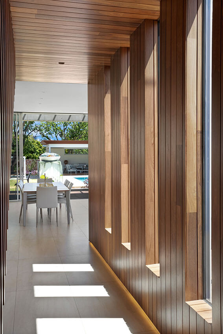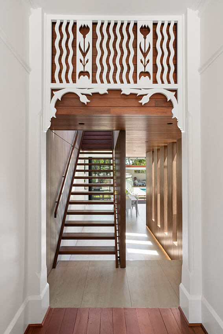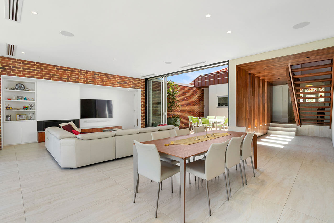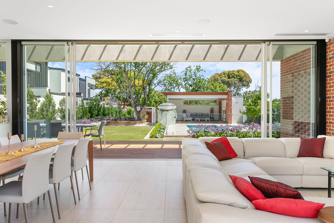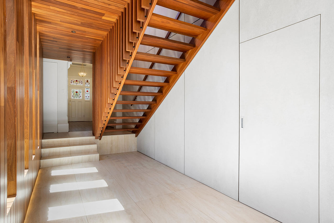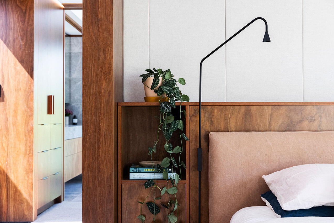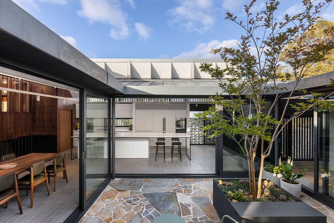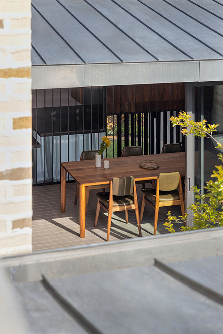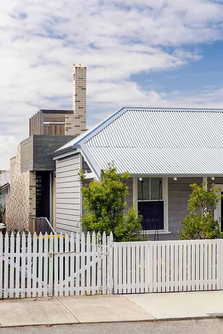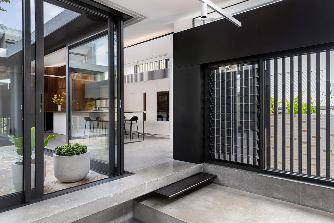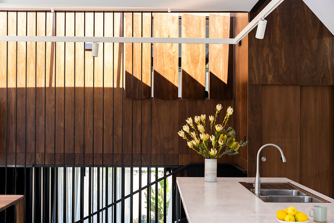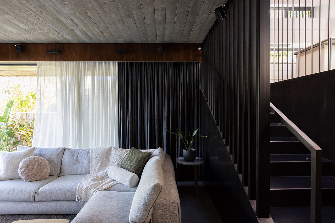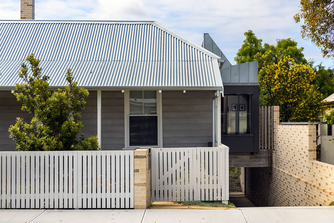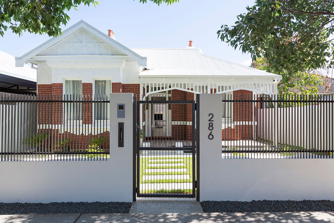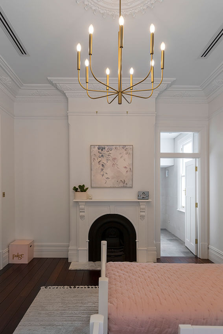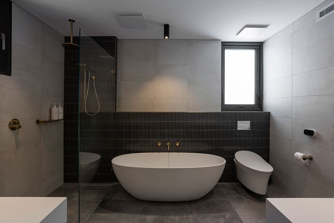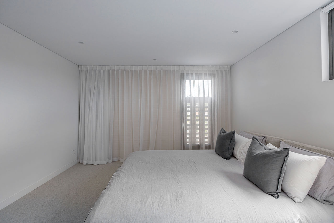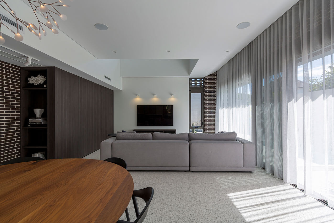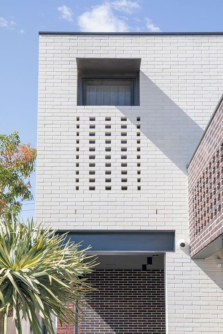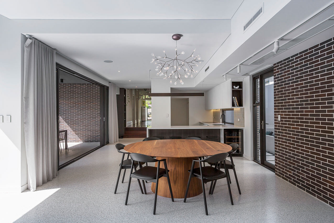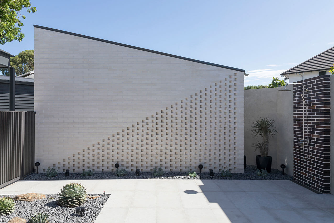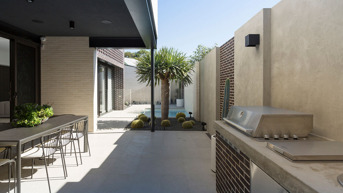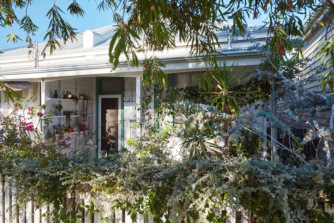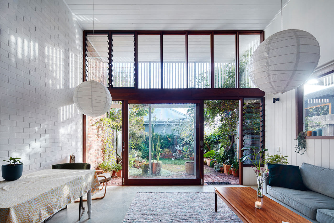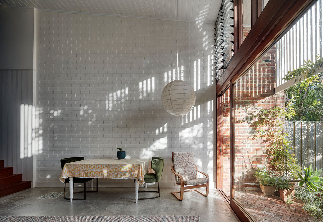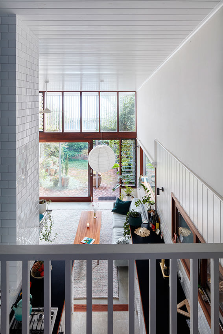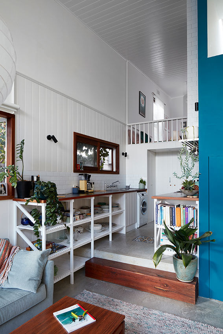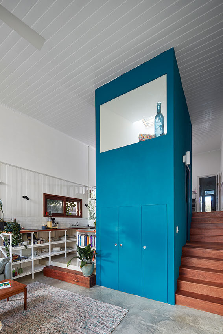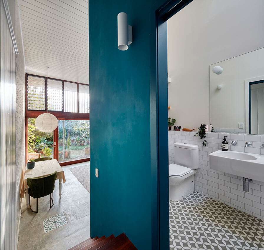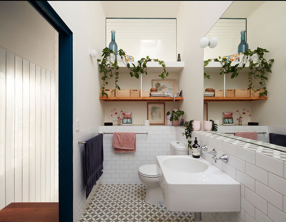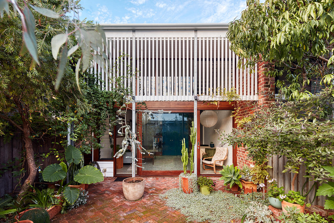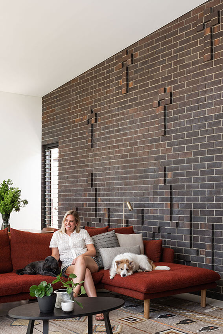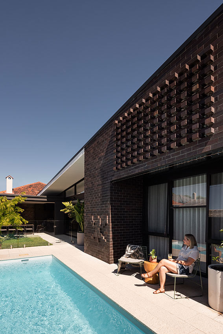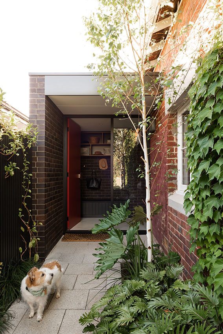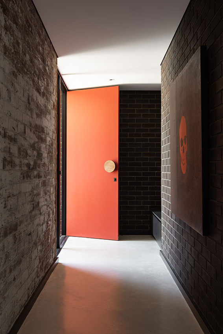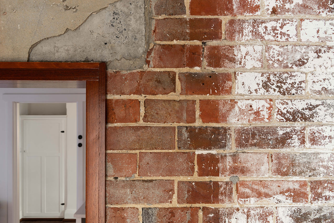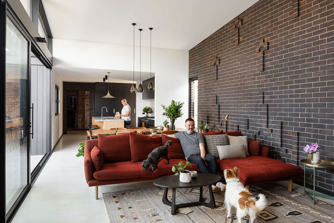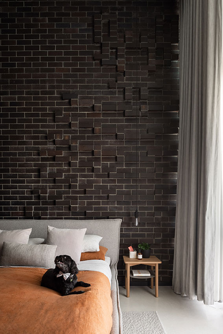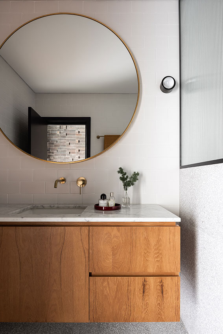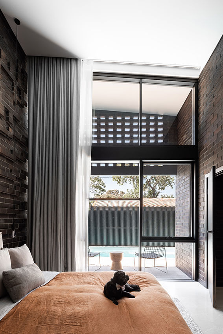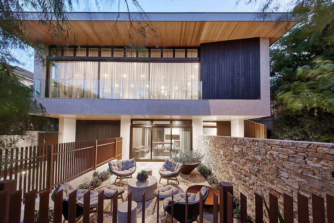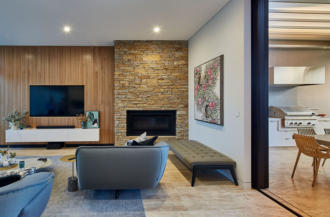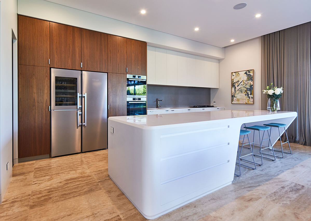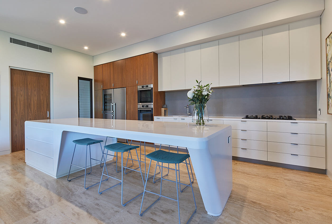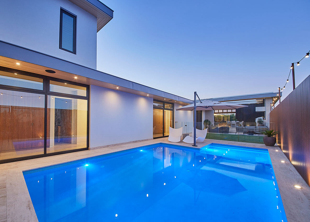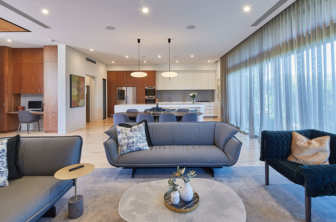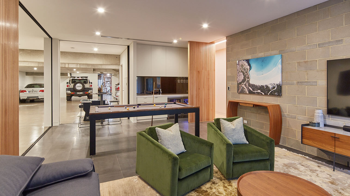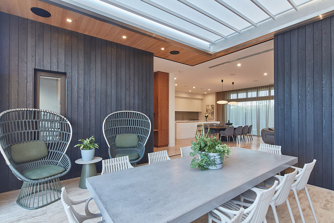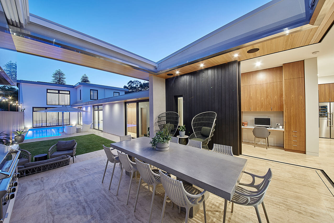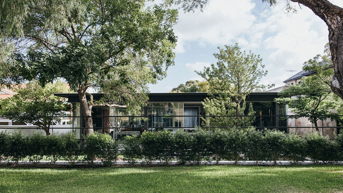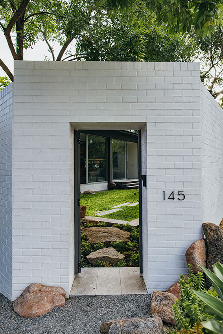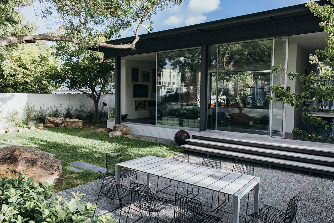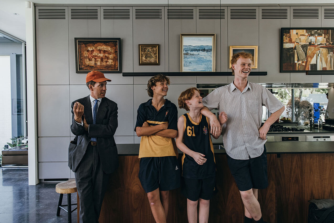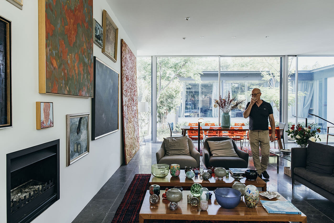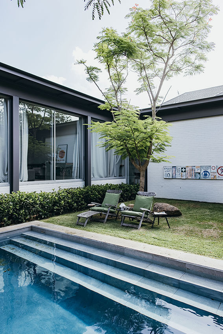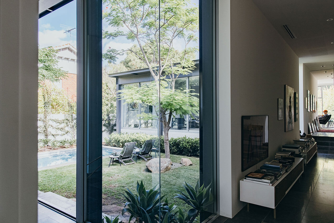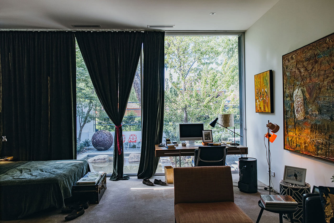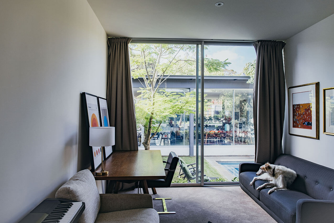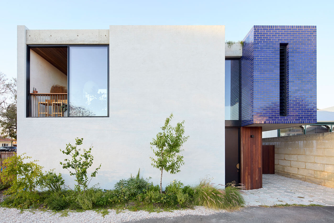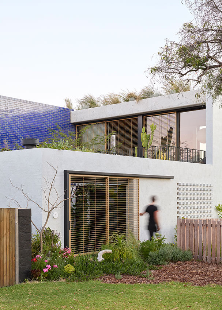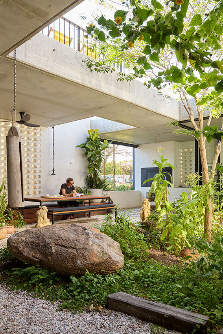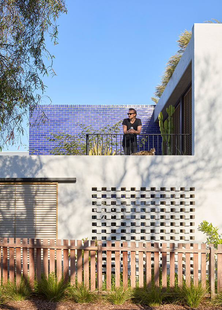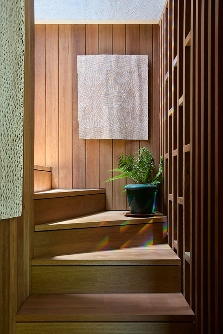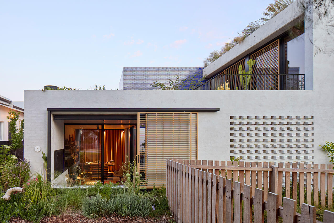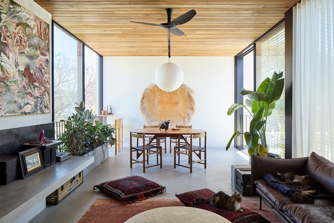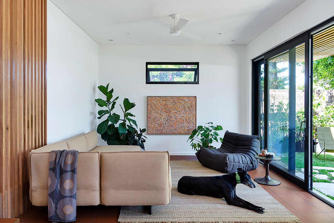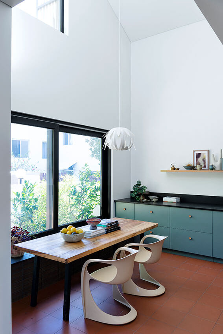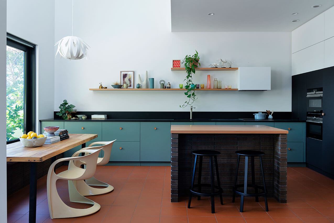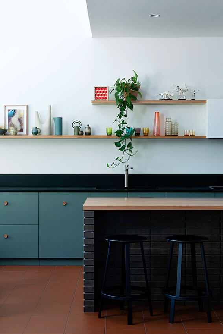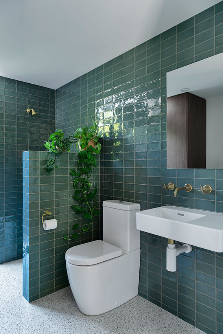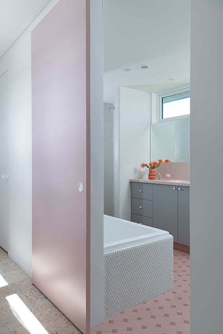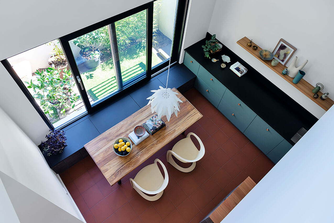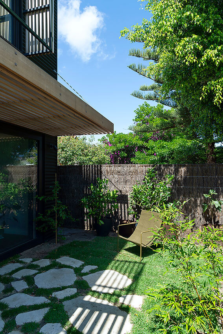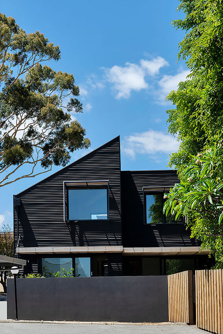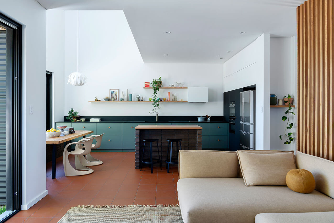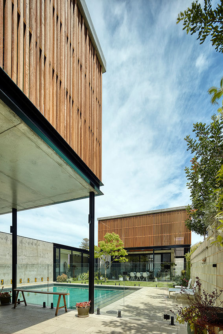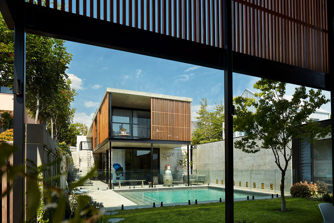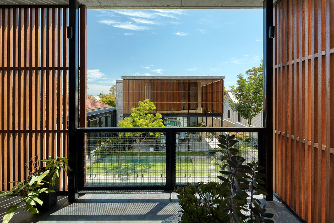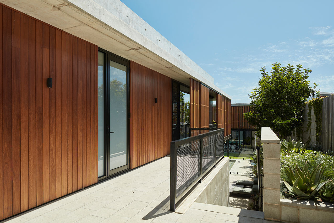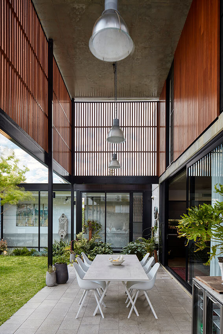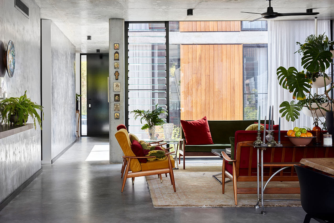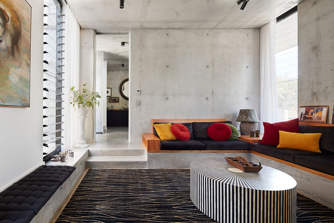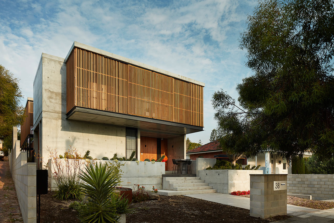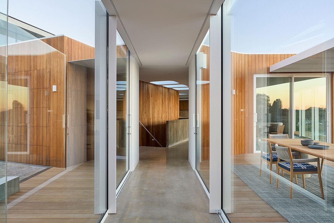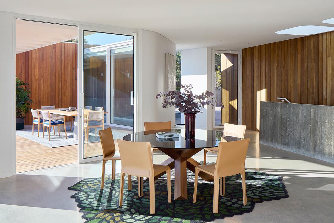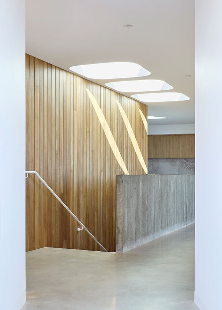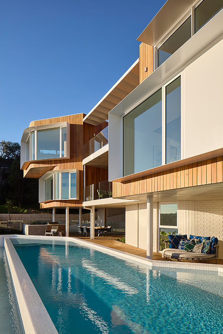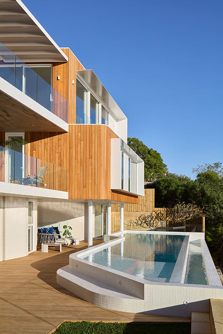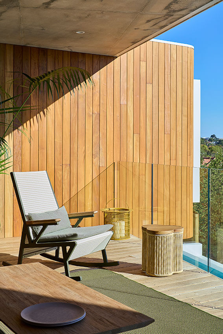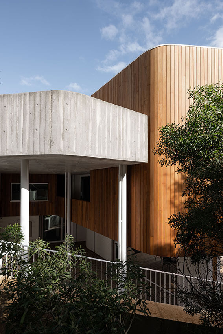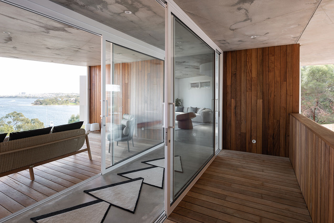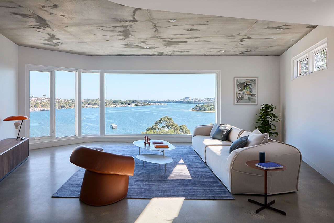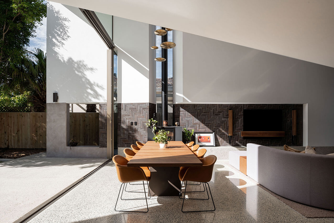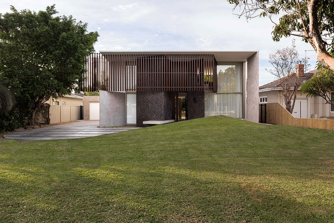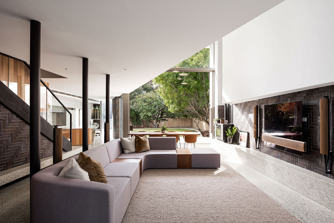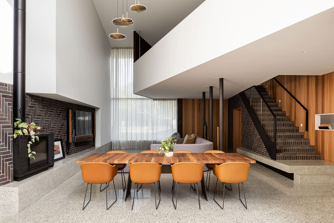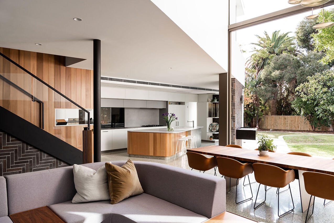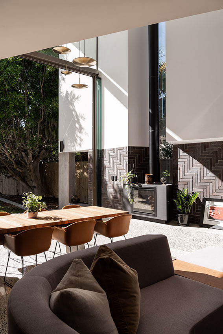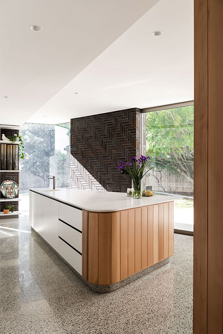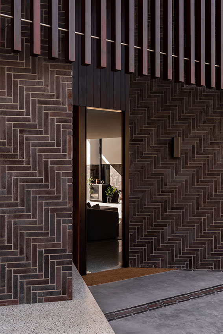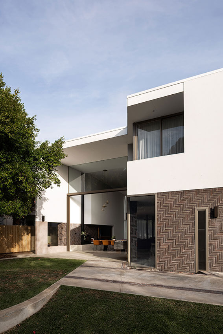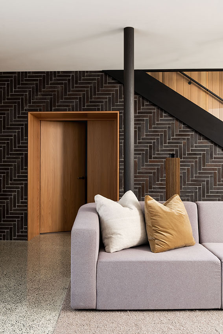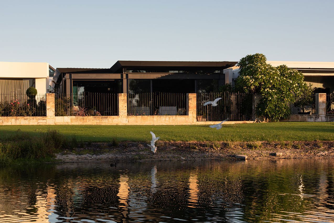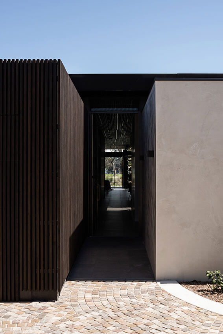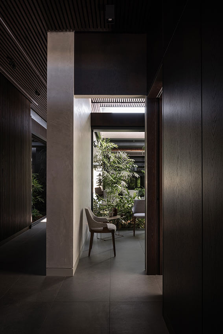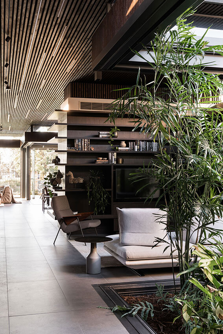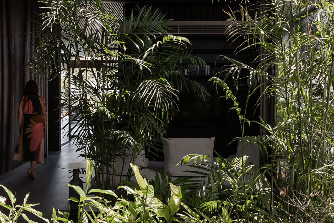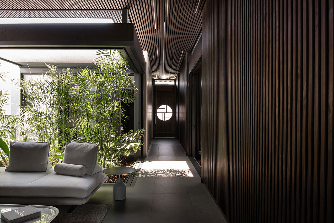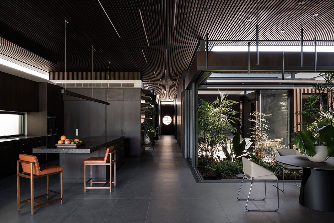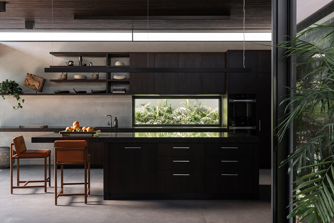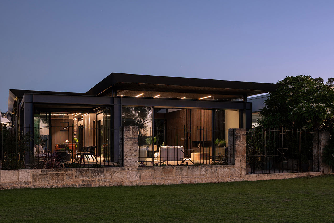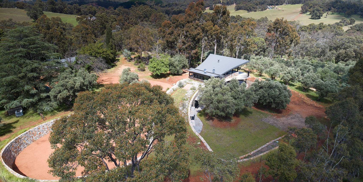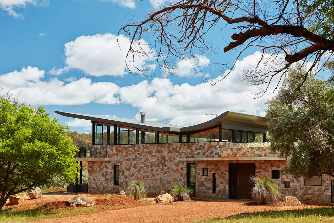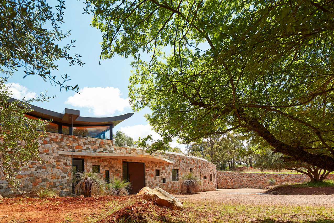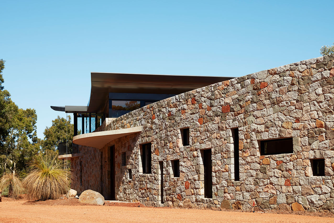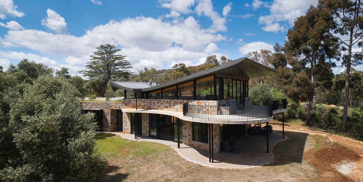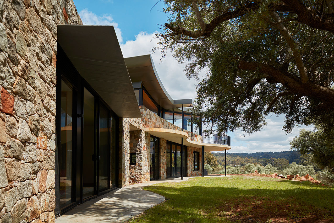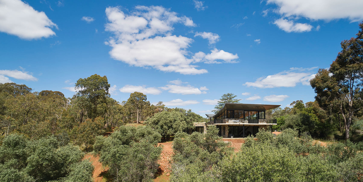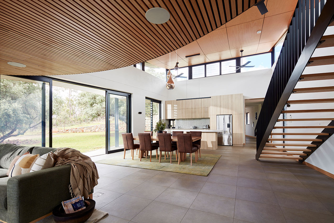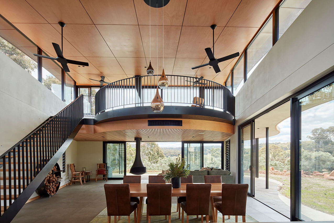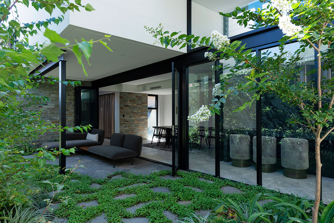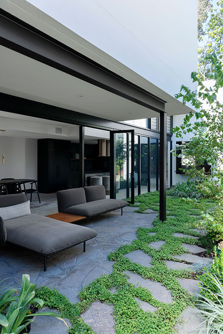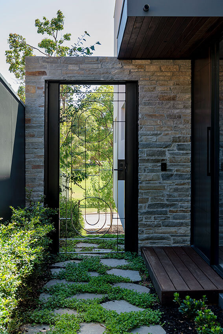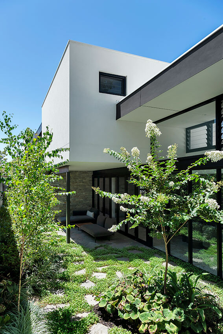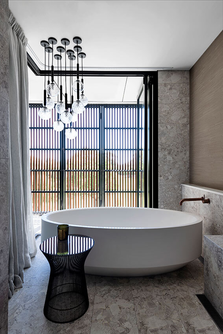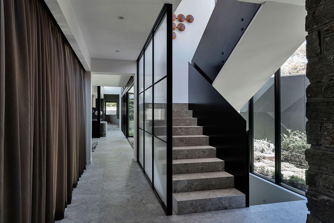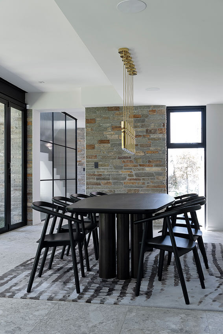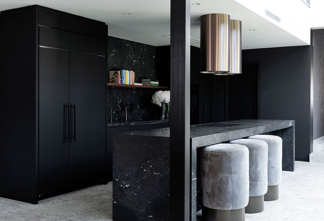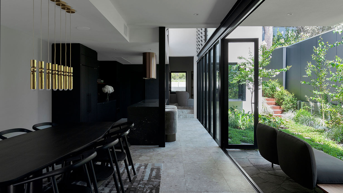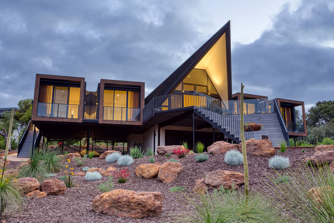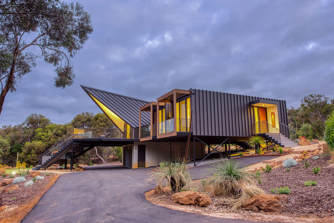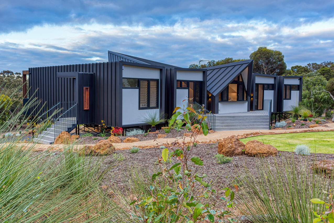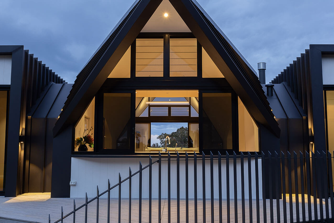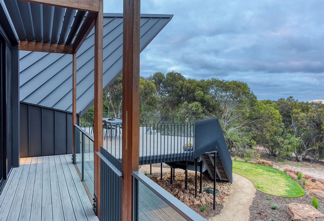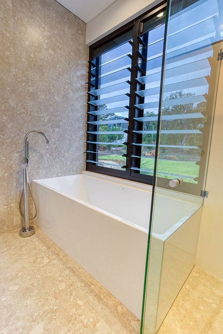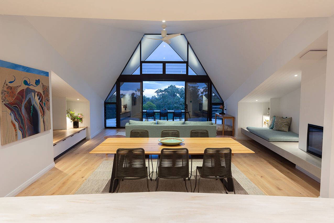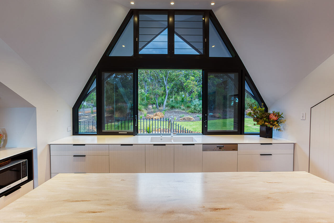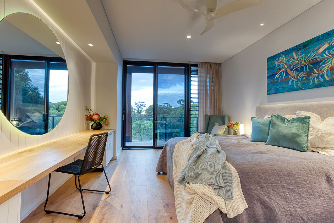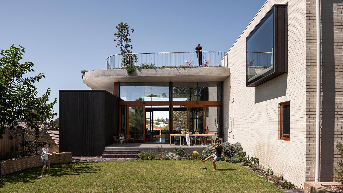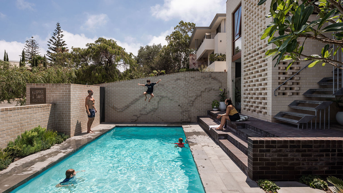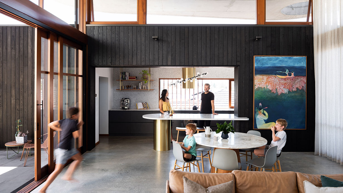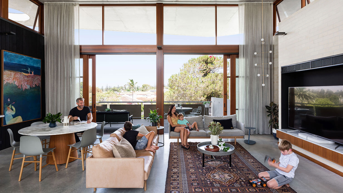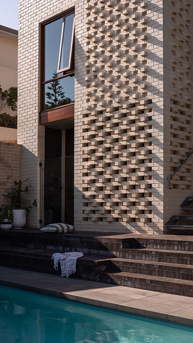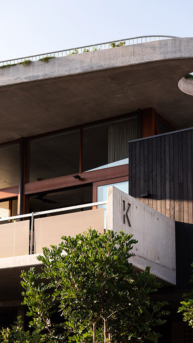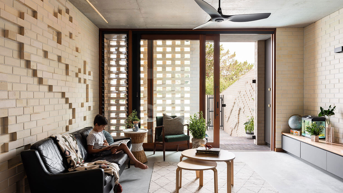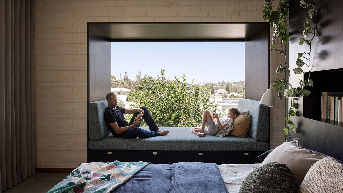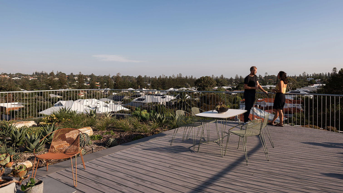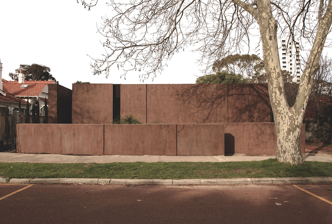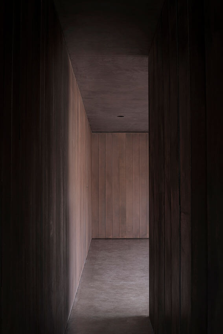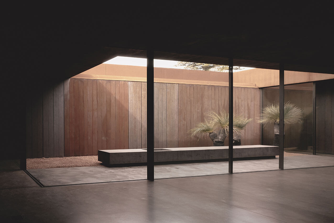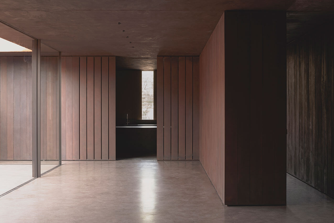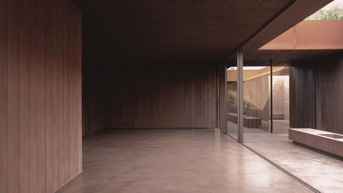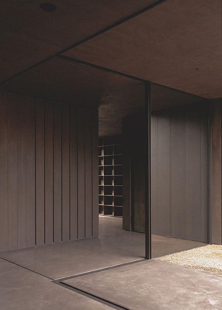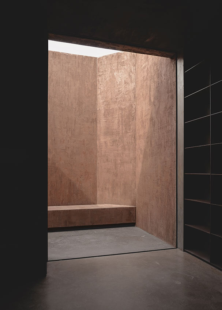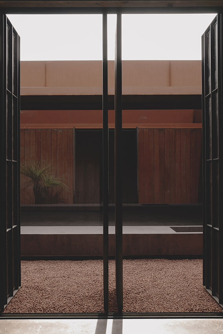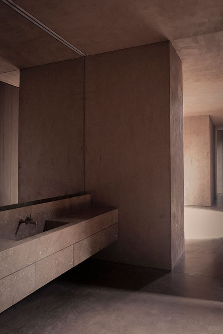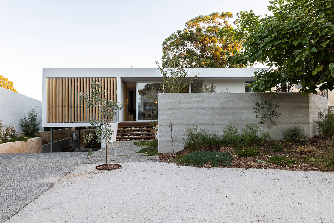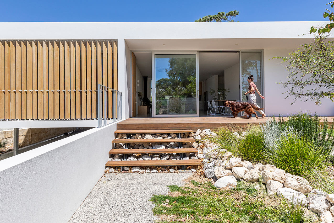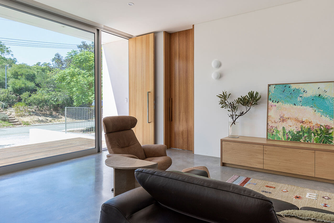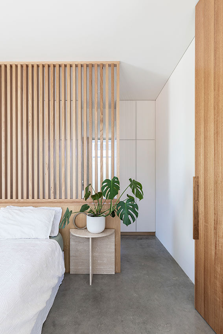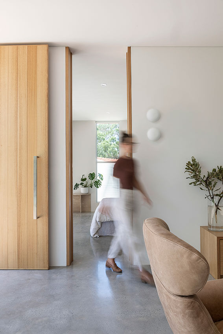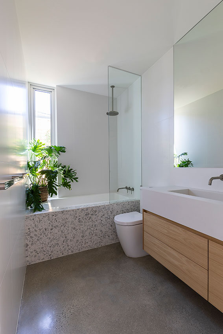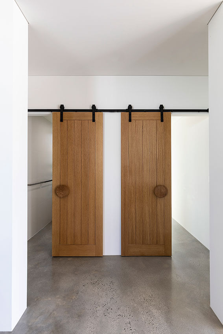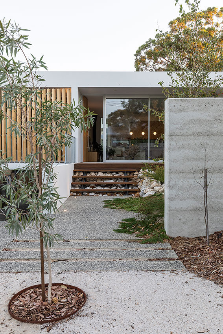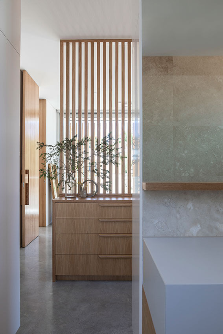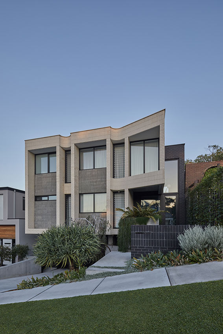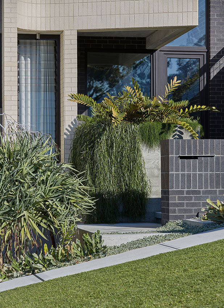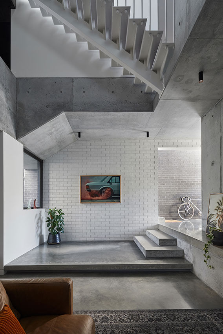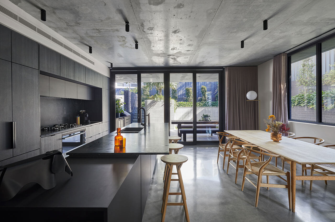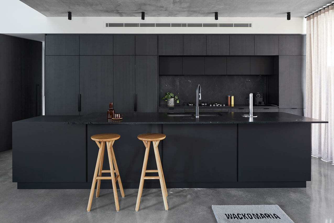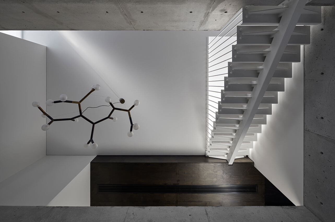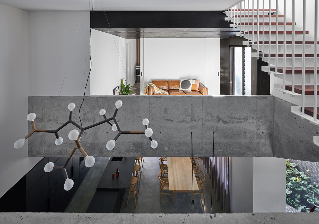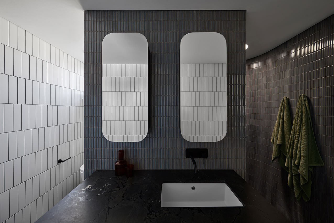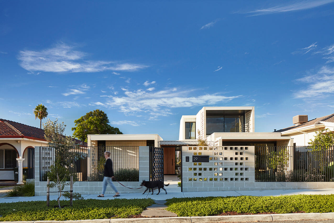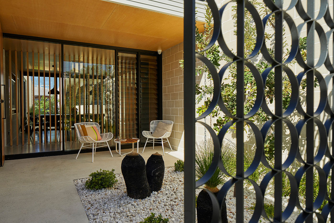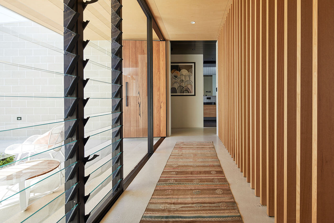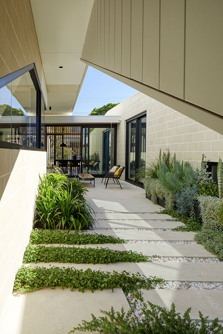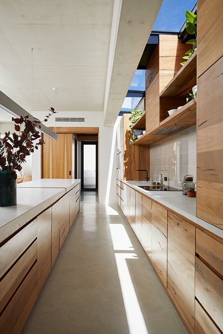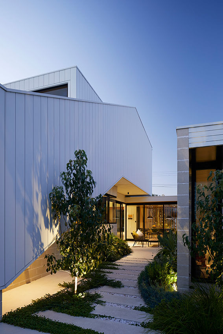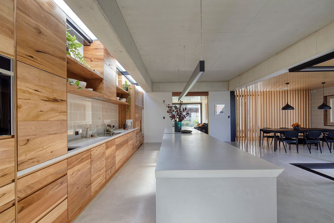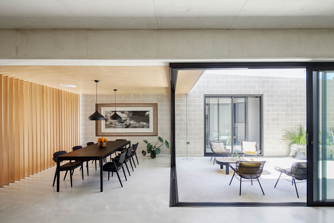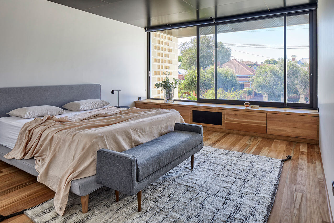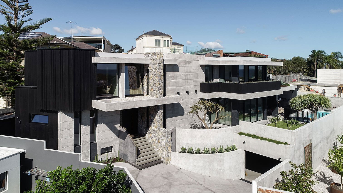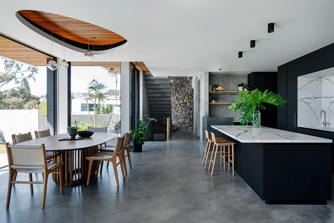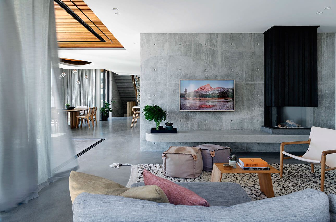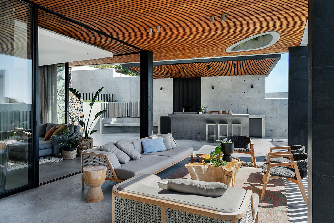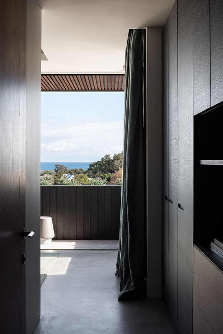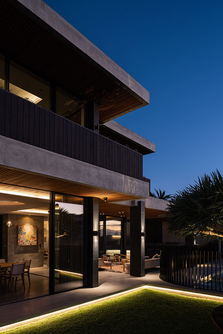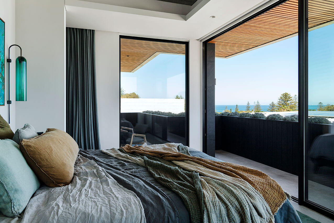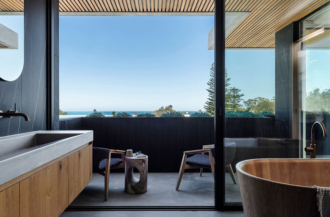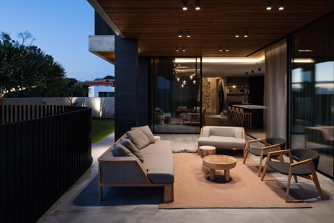2022
WA PEOPLE'S
CHOICE
AWARD
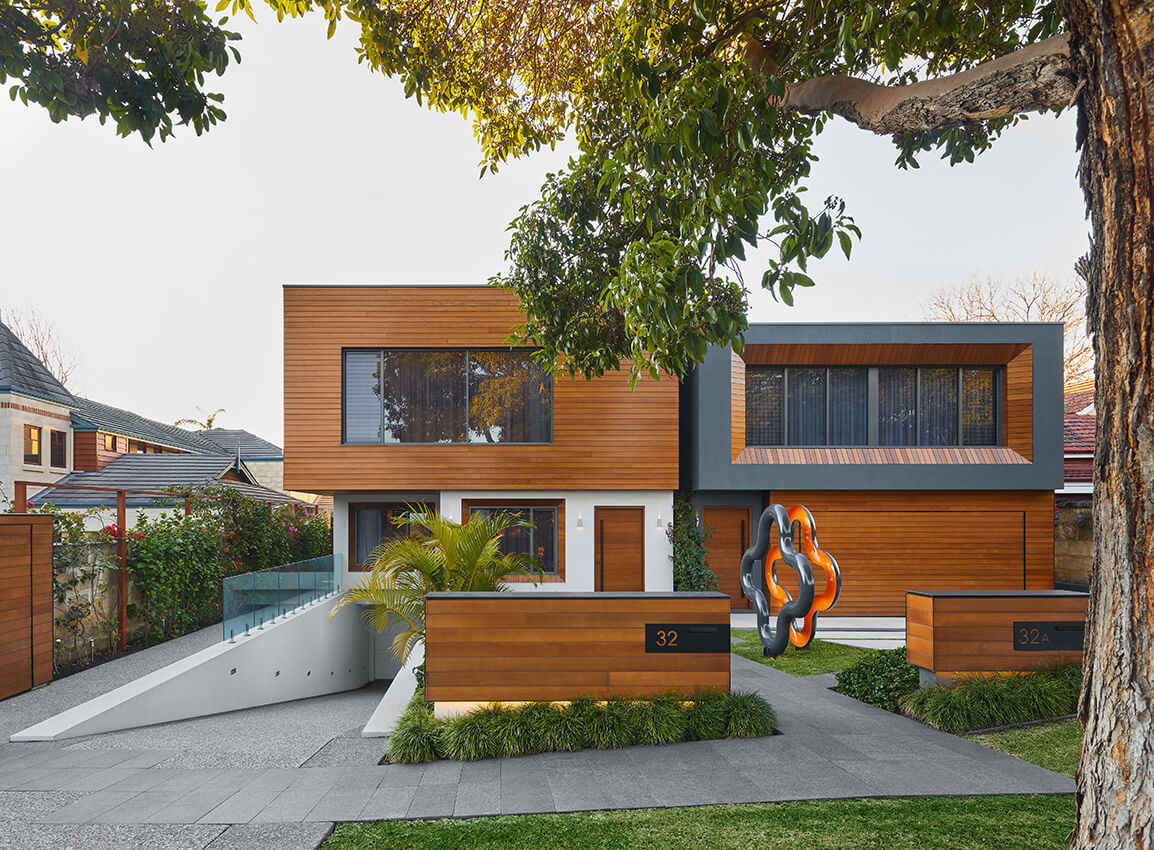
2022 WA Architecture Awards – People's Choice Award
Vote for your favourite house for the chance to win an amazing prize.
Residential projects in the 2022 Western Australia Architecture Awards shortlist from both the Houses (New) and Houses (Alterations and Additions) categories are eligible for the People’s Choice Award.
This year 21 houses are in the running to become Western Australia’s favourite house.
Check out all the eligible projects below, pick your favourite and tell us in 25 words or less why it should win the WA People’s Choice Award.
PRIZE DRAW
This years prize is a $300.00 State Buildings Gift Card.
Entries close Sunday, 5 June.
The winning project will be announced during the 2022 Western Australia Architecture Awards on Thursday 9 June, which is being held as a free virtual event. Registrations open soon.
RESIDENTIAL ARCHITECTURE – HOUSES (ALTERATIONS AND ADDITIONS)
Transition House | Craig Steere Architects
Built on the land of the Whadjuk people
The Transition House is a family home that embraces its existing character cottage with rear additions built on the needs of a growing family.
The home celebrates strong connections with its immediate context—with materials that pay homage to the original cottage’s craftmanship and neighbourhood federation-era stylings.
The home is comprised of three zones; an existing two bedroom character home, a transitional threshold (comprised of a courtyard, staircase and bathroom spaces), and finally to a two-storey new addition that enjoys expansive garden views and connections.
The home has been designed to partition as required for spaces for children and parents to relax, or to expand
to accomodate visiting family.
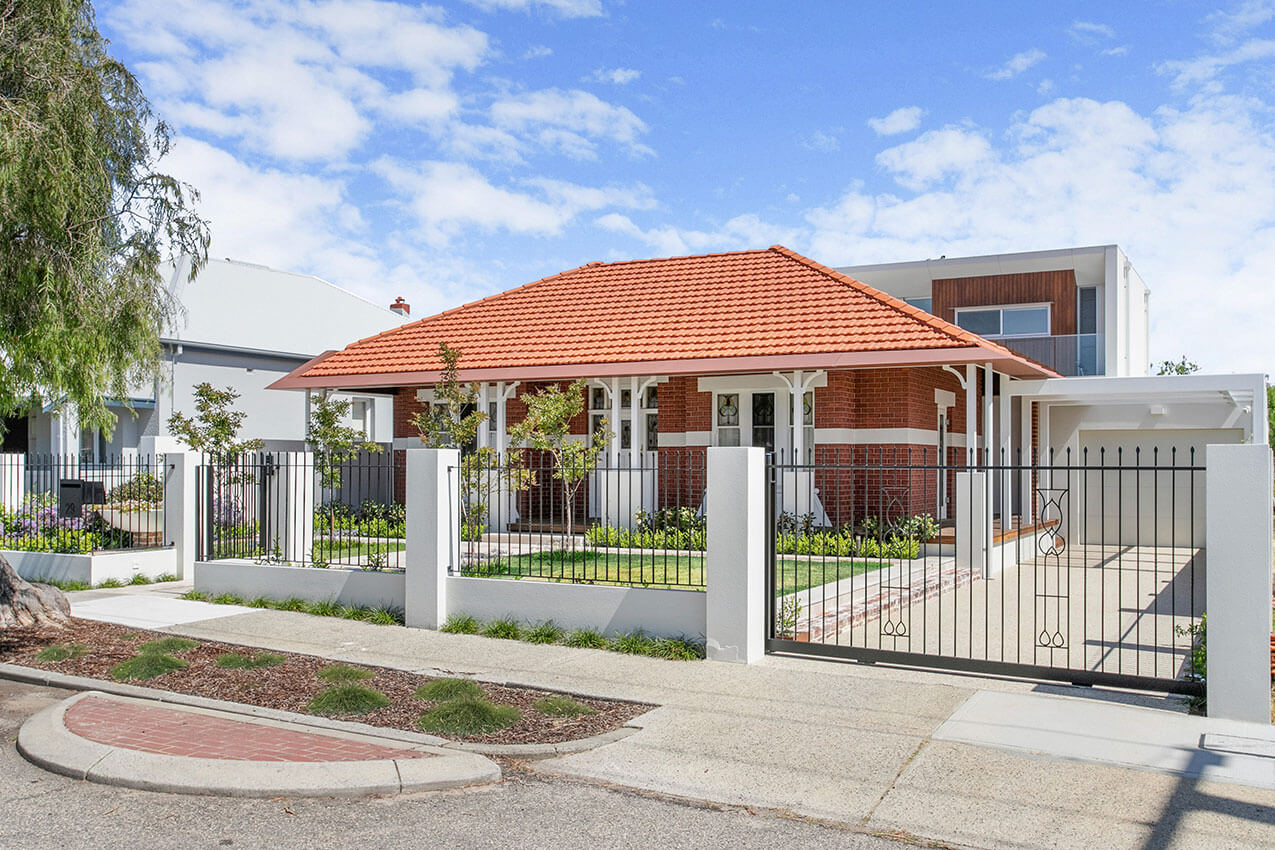
Higham Road House | Philip Stejskal Architecture
Built on the land of the Whadjuk people of the Nyoongar nation
This two-room workers cottage in North Fremantle has been substantially expanded to suit a growing family. The design overcomes several key challenges, including a steep slope across the site from front to back; a compromised northern aspect; and competing privacy and connection issues.
The design provides flexibility within a strong sense of spatial order, via a series of spaces and levels that are both separate and connected, via a central courtyard and visually permeable staircases.
A lookout tower illustrates the project’s complexity: it provides district views towards Fremantle Port, while adding an outdoor fireplace to the courtyard, and diverting the focus away from a blank neighbouring wall.
The design prioritises engagement with passers-by. without compromising the owners’ privacy. This sense of connectedness – across various levels, between inside and outside, and from public to private space – allows them to enjoy a healthy balance of togetherness and separation.
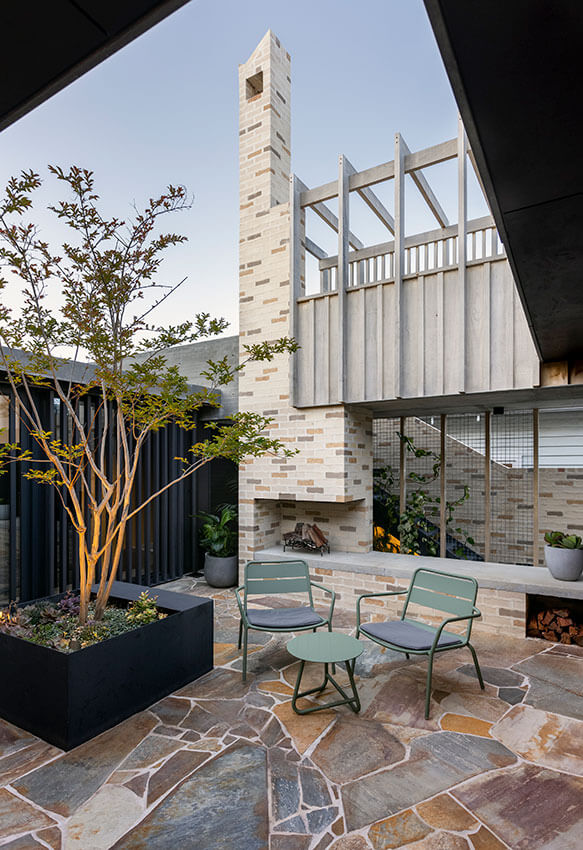
Do Residence | Chindarsi Architects
Built on the land of the Whadjuk people of the Nyoongar nation
Invisible from the street, the project provides a contemporary home for a young family. It seeks to explore the concept that brickwork need not be just a solid barrier and celebrates brick as an individual architectural element that can be stretched, pulled and manipulated to create pattern and permeability.
Simple interlocking architectural forms link with the retained Federation-era dwelling and allow it to stand without disturbance. The simple forms of the new structure seek to celebrate brickwork as the dominant feature.
The project uses dark and light coloured brickwork to differentiate between forms and contrast with the classic red brick of the existing dwelling.
Brickwork is playfully manipulated through the use of “hit and miss” screen patterns that provide visual privacy, diffused light and solar shading.
Custom triangulated cuts form brick patterns that reference the triangulated form of the site and standalone workshop.

Rule Street Additions | Officer Woods Architects
Built on the land of the Whadjuk people of the Nyoongar nation
Additions and alterations to 5 Rule Street are conceived to give new life to a 1904 workers’ cottage, privileging ground and garden over view and delighting in the existing character of the house and streetscape.
Additions sought to redress deficiencies, (including a disconnected garden, outside WC and compromised liveability), while maintaining the straightforward, frugal character of the house. The project makes the most of its hillside site, extending the lean-to and following the ground to make a highly connected, voluminous and amenable addition which allows the house to fully embrace its garden. The bathroom is conceived as a tower, diminutive in footprint but commanding in height, an element which organises both plan and section.
The project demonstrates the value of non-conventional design within a seemingly conventional envelope. The additions have transformed the way the owner lives on the lot, whilst retaining the character that initially attracted them to it.
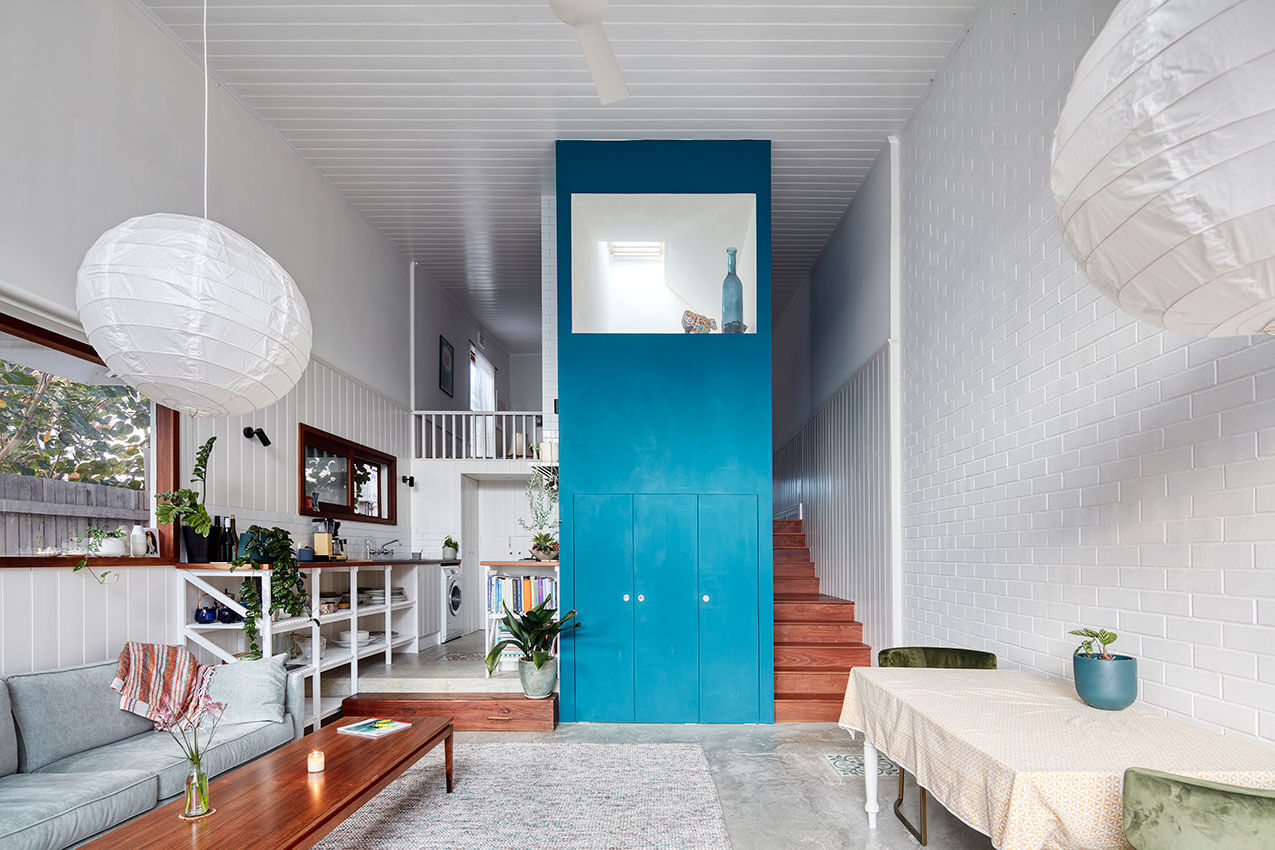
Federation Street | Klopper & Davis Architects
Built on the land of the Whadjuk people of the Nyoongar nation
Federation Street transforms a Mount Hawthorn mid-century Californian bungalow into a playful, light-filled and functional home. This addition nestled at the back of the bungalow, pays tribute to the client’s 80’s childhood nostalgia for arcade games (Galaga), while retaining the original charm and character of the house.
A textural palette of materials comprising of dark bricks that soak up the bright WA sun, warm timber, light concrete and extensive glazing celebrate the contrast to the original brick house.
The playful brick motifs carry throughout the addition, while the ruins at the threshold between the existing and addition are expressed, bringing a subtle joy to spaces that remind us that a home is the people in it and their memories.
Federation Street’s alterations and additions shows a home can be bold and playful, while respecting the old and the new and delivering extra space, light and amenities.
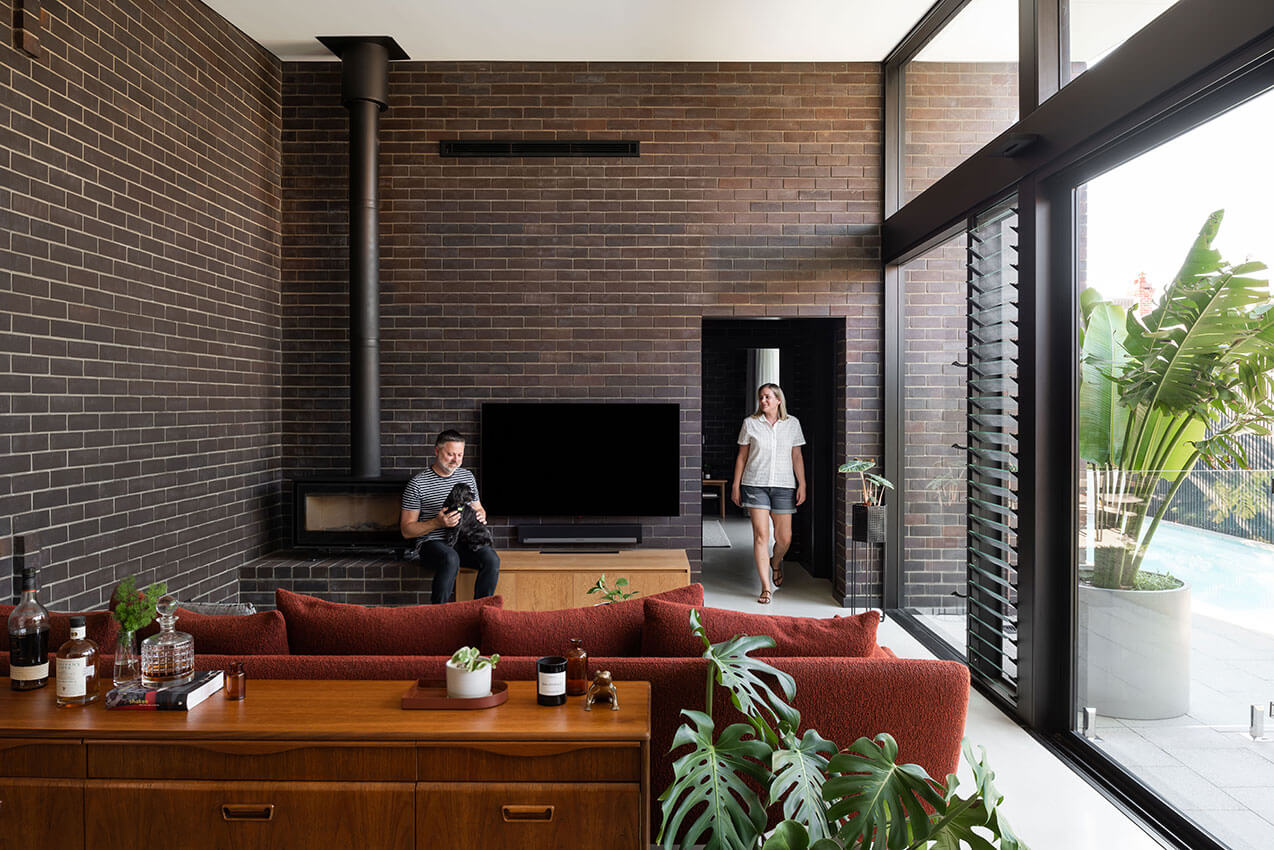
RESIDENTIAL ARCHITECTURE – HOUSES (new)
McLeay House | Paul Hofman Architect
Built on the land of the Whadjuk people of the Nyoongar nation
This 685m2 site in Swanbourne has a north facing street frontage sloping up 4m front to back.
The design solution was to utilise the entire site as a series of indoor and outdoor spaces.
Spaces have been organised around a large central courtyard with swimming pool providing privacy to both the owners and to neighbours. The courtyard provides an “internal view” and focus to the house. Smaller courtyards off the secondary bedrooms provide intimate outdoor spaces and aid cross ventilation and daylighting.
The main open plan kitchen, dining, living room integrates seamlessly with an outdoor room with operable roof. The open plan living space faces the street and large sliding doors slide open to turn the living room into a verandah.
A simple and restrained palette of materials and finishes, the integration of internal and external spaces and considered detailing has resulted in a tranquil and calm house.
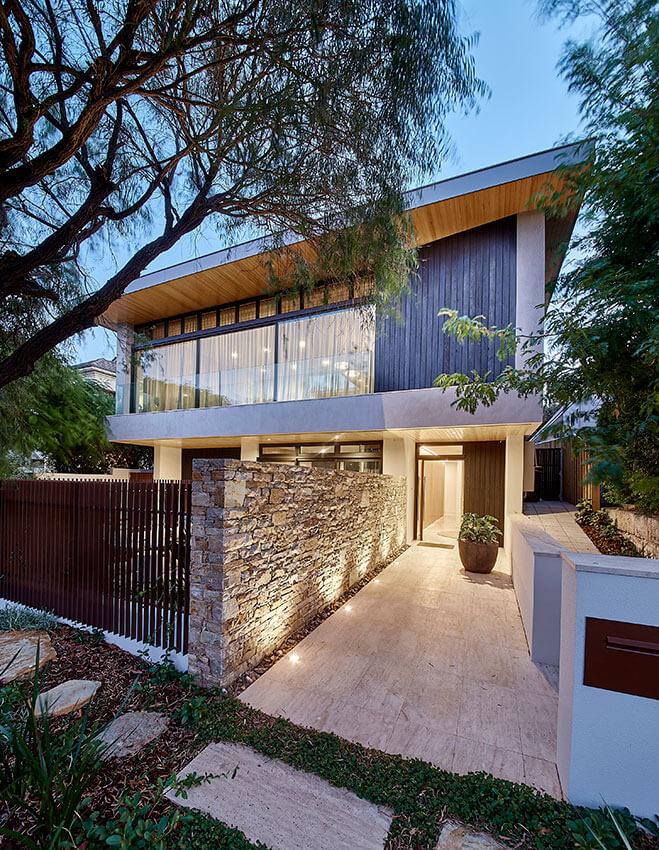
New Residence in Glass & Steel | Woburn
Built on the land of the Whadjuk people of the Nyoongar nation
This new residence combines the order and legibility of classical architecture with the enthusiasm for technology that vitalise modernism. The design of the principal elevations is defined by four tropes ubiquitous in classical architecture; namely, symmetry, an entablature supported by columns, a raised main floor, and exaggerated height. Each of these classical devices are thoroughly modernised by their engagement with the project brief, material palette, site context and program.
Maximising the residence’s floor-to-ceiling northern windows and using stone floors ensures passive solar heating in winter.
In Summer, the 1m deep projecting cornice shades the northern windows and the operable windows to north and south elevations provide breezeways.
Jo Taylor’s tranquil landscape creates a softening counterpoint to the rigorously ordered architecture. The oblique entryapproach to the residence makes for a highly picturesque composition.
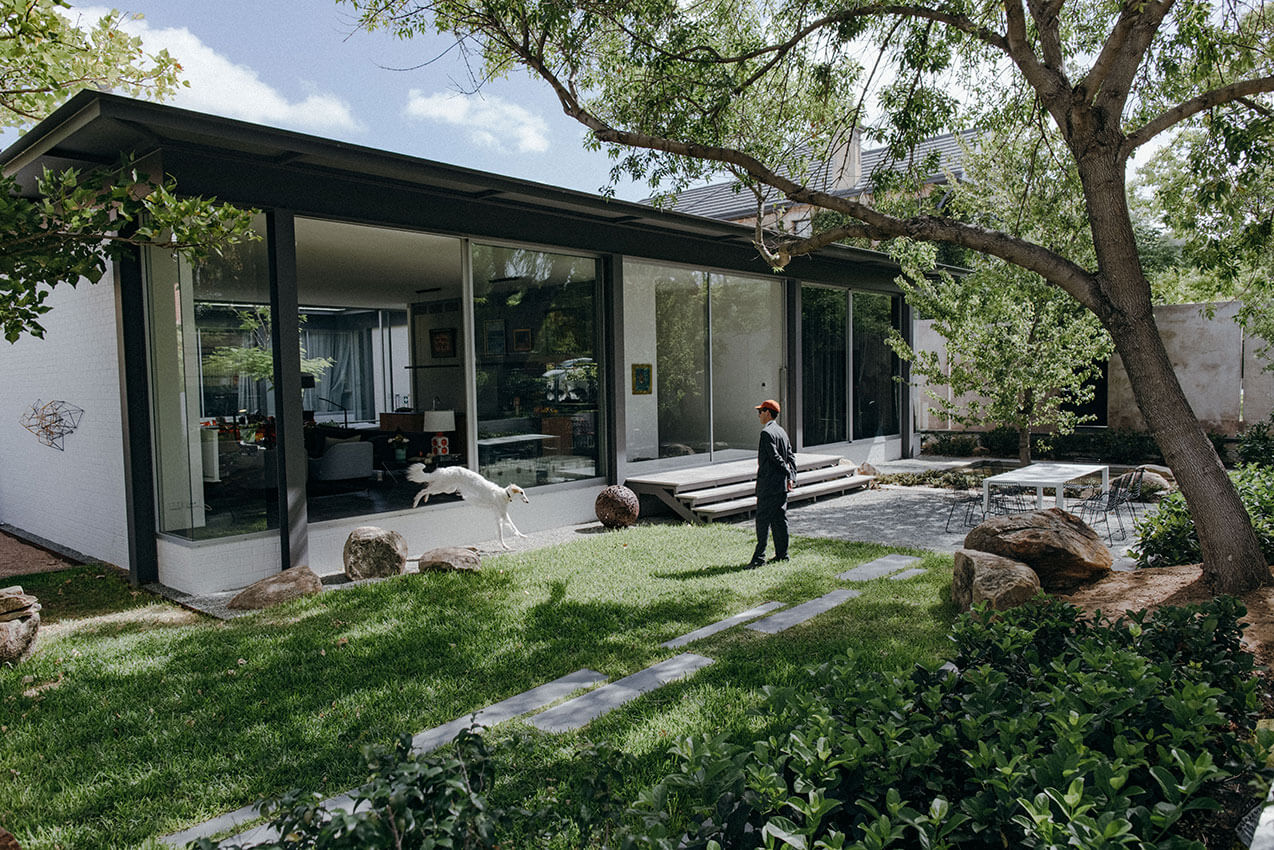
Jimmy's House | MJA Studio with Studio Roam and IOTA
Built on the land of the Whadjuk people of the Nyoongar nation
This home seeks to challenge the business-as-usual approach to battle-axe subdivisions.
Our brief was to fit more area for gardens and courtyards than the site itself, to flip the typical diagram and make the laneway our front door and opening up in party mode to the adjacent park. It had to be compliant with the R-codes and had to be generous to its neighbors.
This home riffs on the work of Marshall Clifton and Julius Elischer and their search for an appropriate vernacular Architecture for Perth, in this case a courtyard house arranged around and within a series of seasonal garden rooms.
This project has exceeded the brief requirements, approved via delegated authority it achieves 277m2 of gardens and open space on the 256m2 lot and is appreciated by its neighbors’ and the local community for the way it interacts with existing structures, the laneway and the Park.
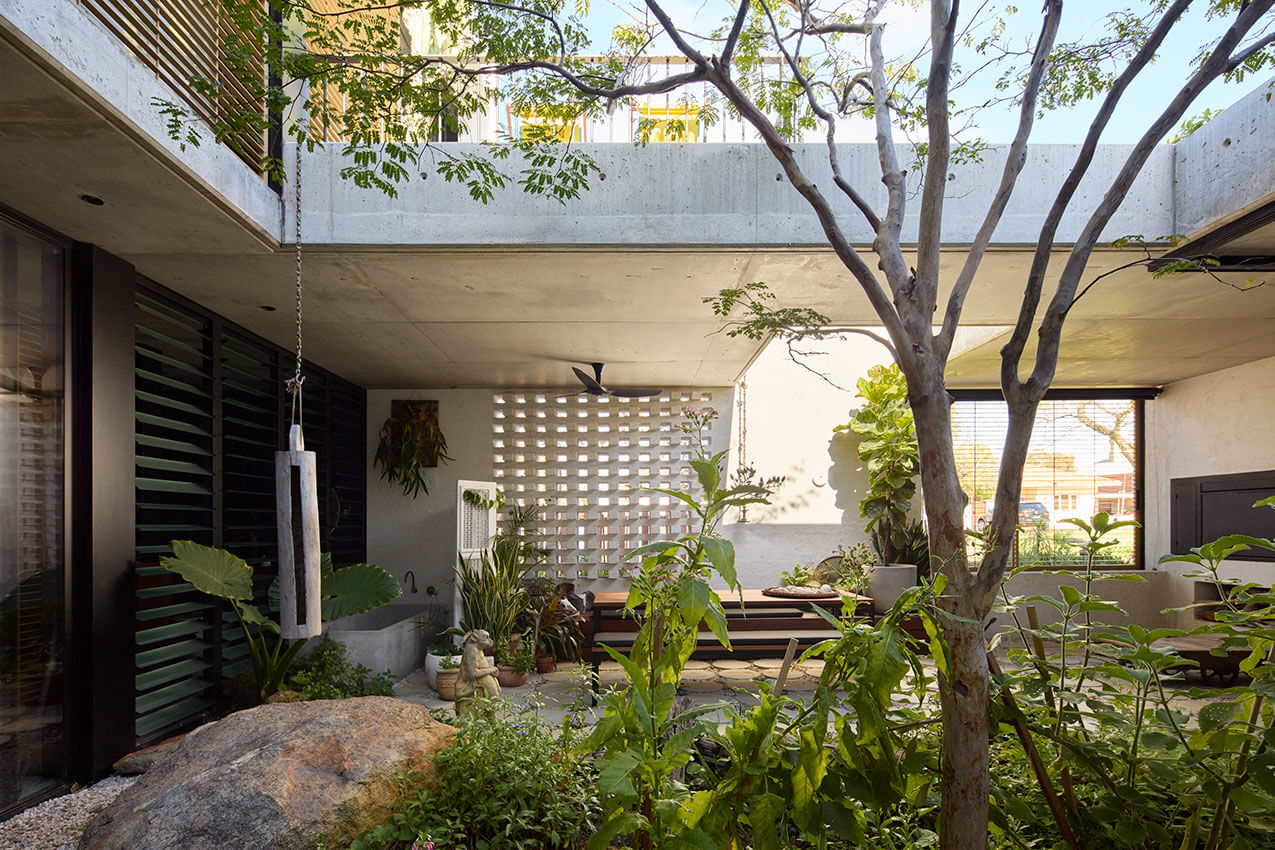
Claremont Haus | Leanhaus
Built on the land of the Whadjuk people of the Nyoongar nation
Claremont Haus embodies the principles of lean design and construction with simple design, low-cost materials, efficient structure and prefabricated construction.
Careful design enabled a spacious-feeling and high-performance home on a seriously tiny Claremont site.
A modern reinterpretation of the classic Claremont railway cottages nearby this project demonstrates how functional, affordable and sustainable homes can be achieved with pragmatic and responsive Architectural design.
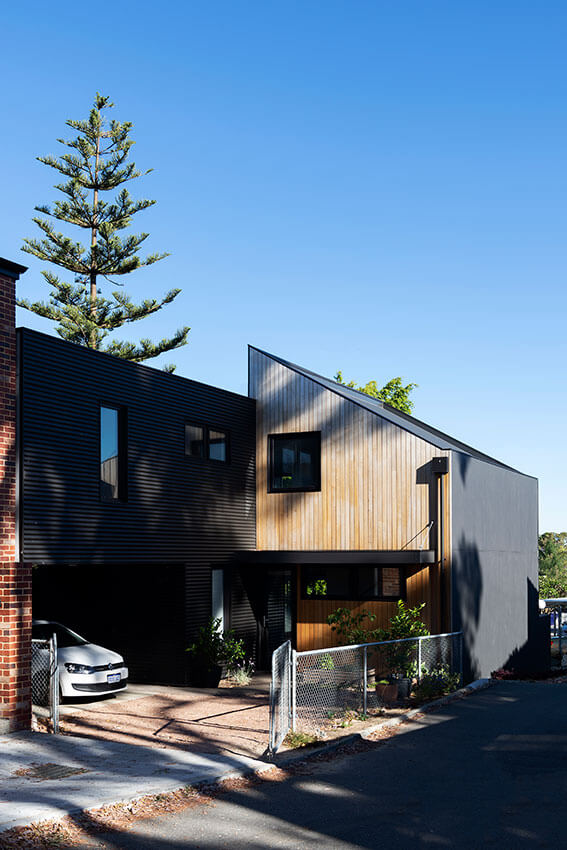
Chester Street House | Nie and Co Architects
Built on the land of the Whadjuk people of the Nyoongar nation
Chester Street House was designed to accommodate a couple, their three teenage children and one of the couple’s elderly parents.
The design strategy was for two dwellings linked by a low gallery and separated by a courtyard garden.
The planning responds to the site’s sloping topography creating a series of connecting outdoor spaces allowing interaction, privacy and retreat.
The building is integrated with the landscape creating strong connections between indoor and outdoor spaces.
The predominant external materials are concrete and timber. The solidity of the concrete walls is counterbalanced by the lightness and warmth of the timber screens.
Chester Street House is an intergenerational home that supports flexible family interactions.
The house challenges conventional notions of the nuclear family home, providing a space for three generations to live independent lives together.
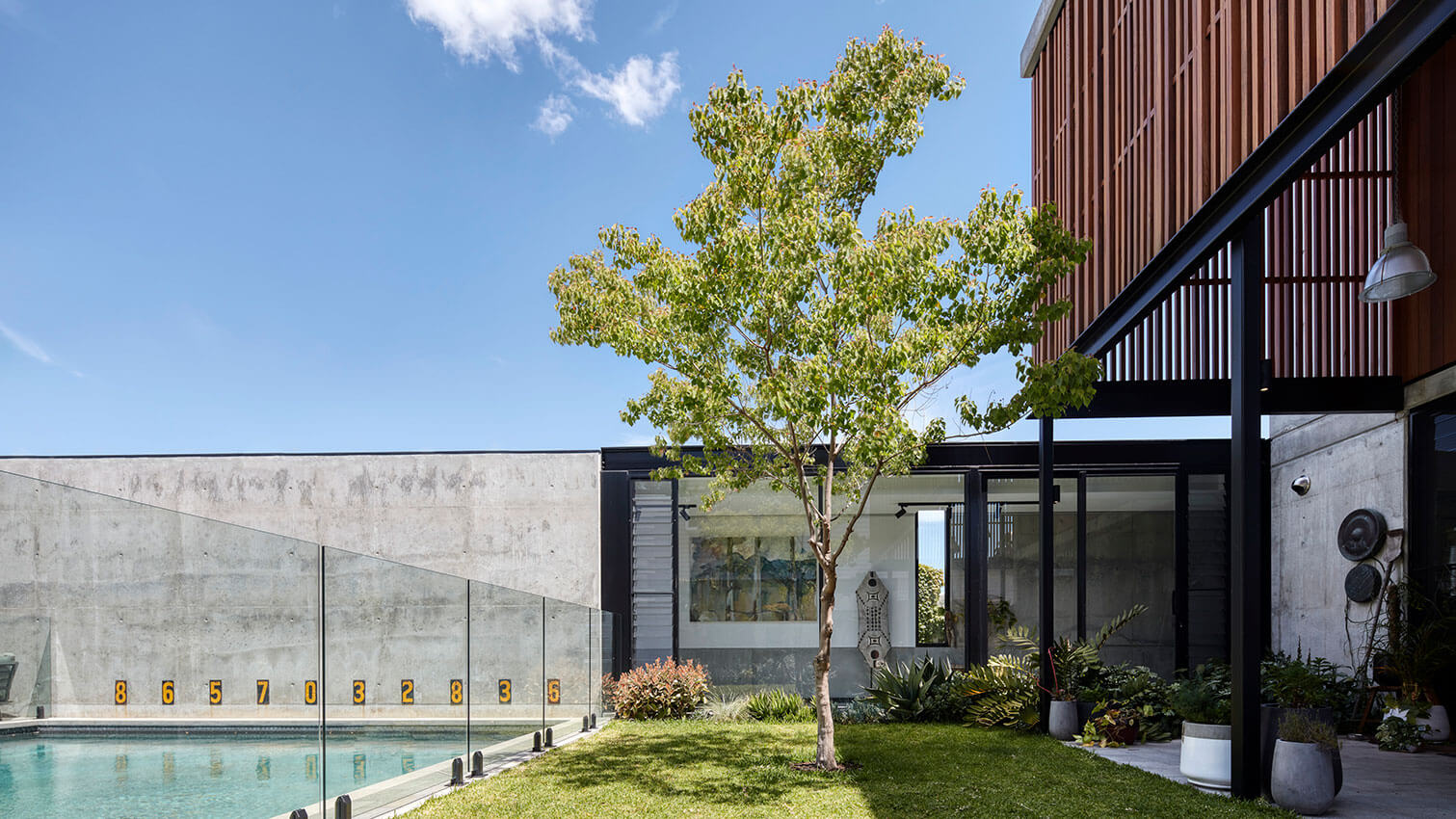
Infinity Views | Superseed Architecture
Built on the land of the Whadjuk people of the Nyoongar nation
Inspired by the curves of the Swan River below and the textural quality of the surrounding landscape, this singular residence is etched into the cliff over Blackwall Reach, offering unparalleled views of the Swan River and beyond from every habitable room.
Differentiating itself from traditional mansion typologies, the residence follows a clear vision – let the occupants experience the landscape from the moment they step foot into the site, and in all rooms throughout. To create this experience, the form of the residence is separated into two clear volumes in plan, joined by transparent sun halls, providing a clear vision right through the residence.
The project directive was to optimise the sunning location, utilise construction techniques and details that reflect the builder’s skillset, maximise habitable space on the 13m site incline, and of course, create a bespoke yet sensitive family home which speaks of place.
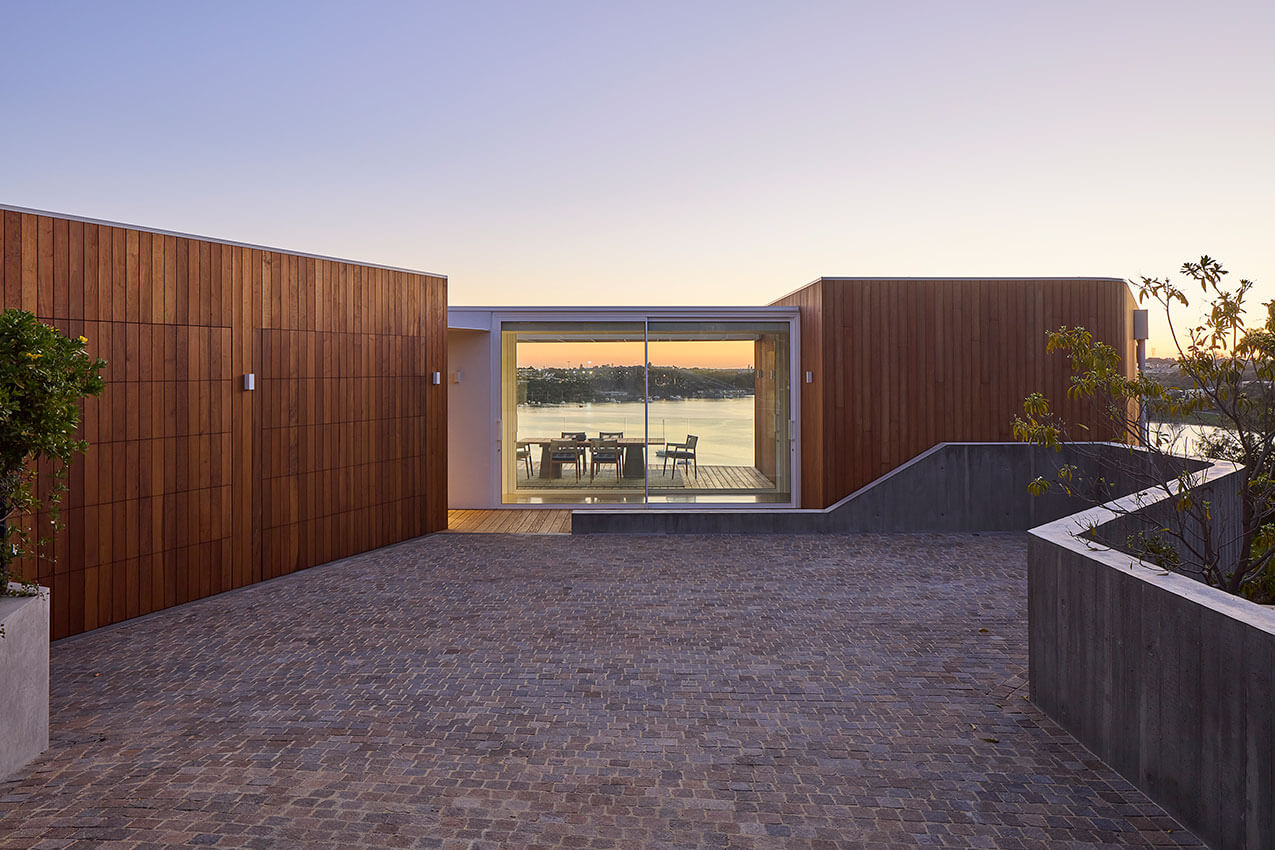
Chan Residence, Dalkeith | Mountford Architects
Built on the land of the Whadjuk people of the Nyoongar nation
Situated on a quiet street with a north facing rear, the home presents a high level outcome spatially and aesthetically.
The core concept that directed all design decisions throughout the home is the response to daylight and site, resulting in a continual play of sun and shadow that pass in and out of the home throughout the day.
The internal and external living spaces are seamlessly connected with the doors remaining open all day in good weather, providing natural ventilation and allowing for family life to move fluidly between house and garden. The home responds contextually to both the landscape and local built form and alludes to the roominess of mid-century modernism whilst implementing a modern efficiency. High level craftsmanship is then focussed on areas where it will be most appreciated.
Modern, open and welcoming, the home sits comfortably within the landscape to create a sophisticated yet casual living environment.
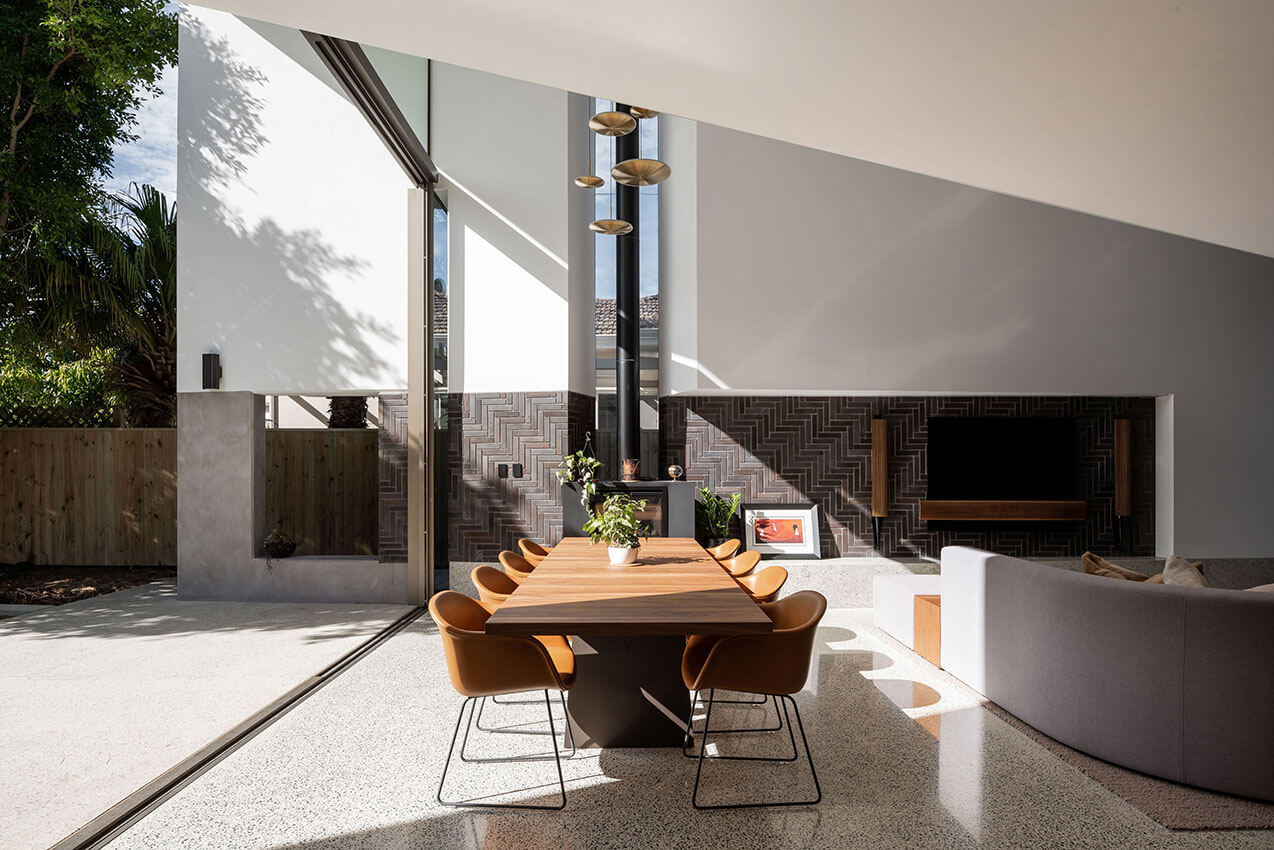
The Pad | Suzanne Hunt Architect
Built on the land of the Whadjuk people of the Nyoongar nation
SHA were approached by past clients to refurbish a ‘Mediterranean-style’ split-level strata unit however the projects brief changed to new-build when we discussed future needs and aging-in-place.
The result is The Pad, a beautifully detailed, Japanese inspired, two-bed single-storey home. The architecture is deliberately understated with a minimal material palette of steel, timber, and polished plaster in muted tones.
Intimately connected to its surroundings, including the Canning River inlets, Swan River and views to the city, nature gently flows into the house via three internal landscaped courtyards providing light, views and breezes deep into the site.
This design demonstrates that it’s possible to create delightful and sustainable infill-housing in spite of multiple constraints and challenges imposed by strata by-laws and regulations.
By prioritising access to light and views – and connections to nature – The Pad provides a welcoming residence for our clients to enjoy their retirement and entertain family and friends.
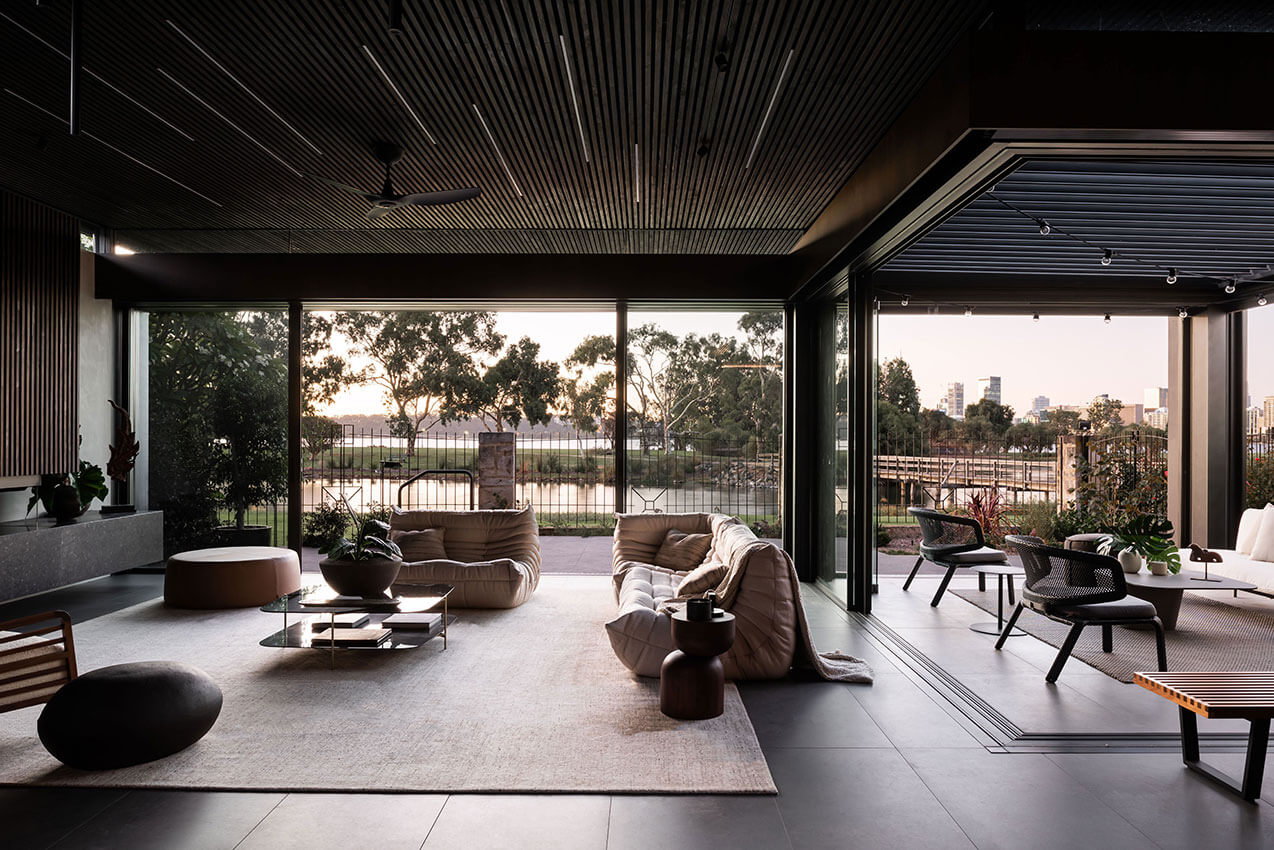
Stone House | Suzanne Hunt Architect
Built on the land of the Whadjuk people of the Nyoongar nation
Stone House enhances and continues our clients’ long family-history on the site. Our brief was for ‘a small but different’ holiday-house designed for aging with ‘beautiful, sensuous curves.’
Influenced by nature’s curves, the undulating site and trees, the strong, elegant form of Stone House emerges from the hillside resembling an extended branch from the surrounding gums. The hill flows over the single-level accommodation forming a green roof, entirely self-seeded by local species. The double-height living wing topped by a gently floating butterfly roof offers distant views and cross breezes. Emerging from the hillside the house sits in nature rather than on it.
With a BAL FZ fire rating location, access, materiality, and sustainability were key design drivers, including refurbished water tanks, an ATU, solar PV and passive-solar design principles – north-facing orientation, thermal-mass, crossflow breezes, ceilingfans.
A wood-fire and minimal air-conditioning to the living and main bedroom provides additional comfort.
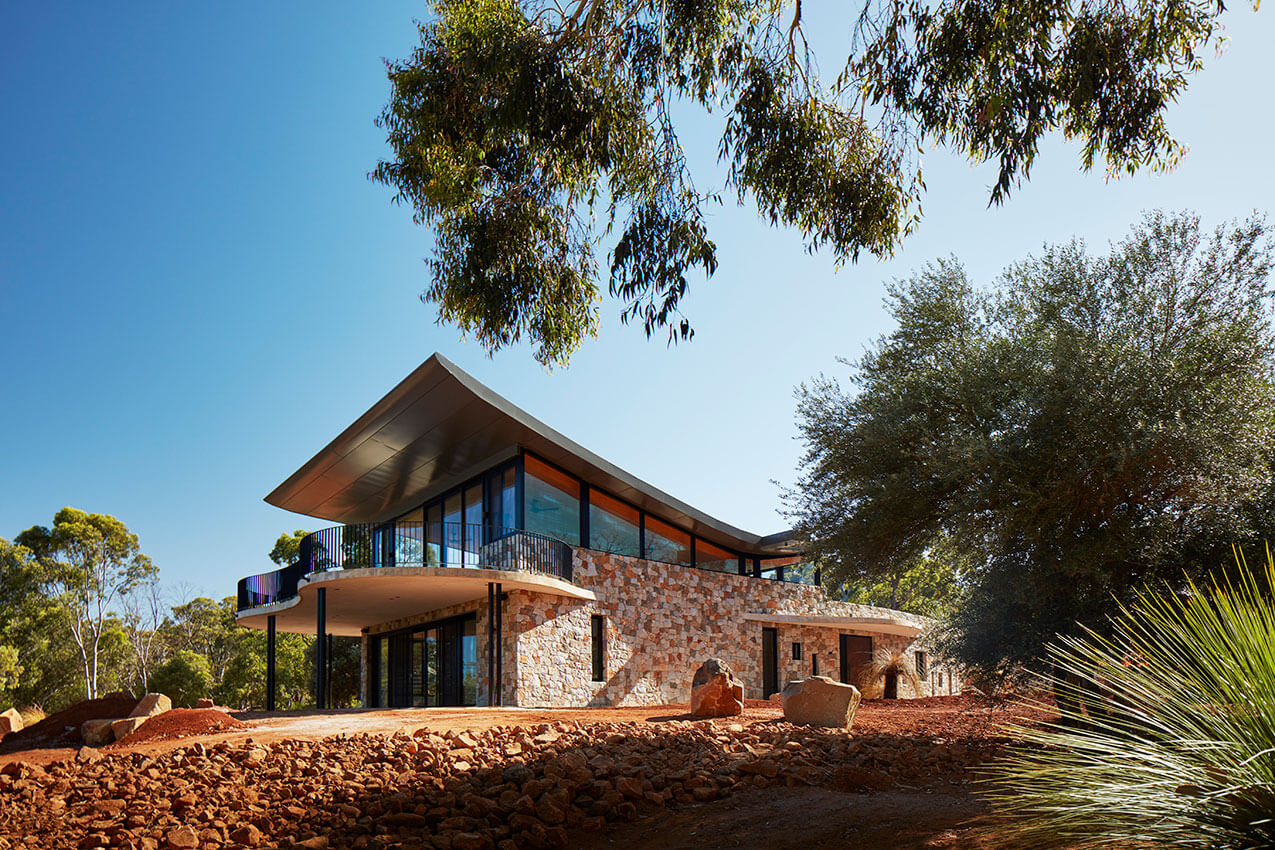
Farmer Residence | Chindarsi Architects
Built on the land of the Whadjuk people of the Nyoongar nation
Set on a long narrow site overlooking parklands, the design comprises two pavilions within courtyard gardens. The front pavilion addresses the park with an operable screen allowing privacy into bedrooms and study whilst the rear pavilion is a living ‘cube’ and is provided with extra headroom for relaxation and contemplation. The stair and lift elements tie the pavilions together vertically and horizontally, housing kitchen/dining spaces; an extension of the lush courtyards.
Framed by a bespoke stone and iron gate, the garden entry introduces the palette of stone, glass and iron. These elements transition from outside to inside drawing the exterior in and the interior out.
Extensive use of louvred glass windows mirrors the front facade allowing for enhanced cross ventilation across the dwelling.
Passive solar orientation is ideal on the lot, minimising heat-gain whilst maximising the northern aspect for winter sun. The long thin plan allows for effective cross-ventilation.
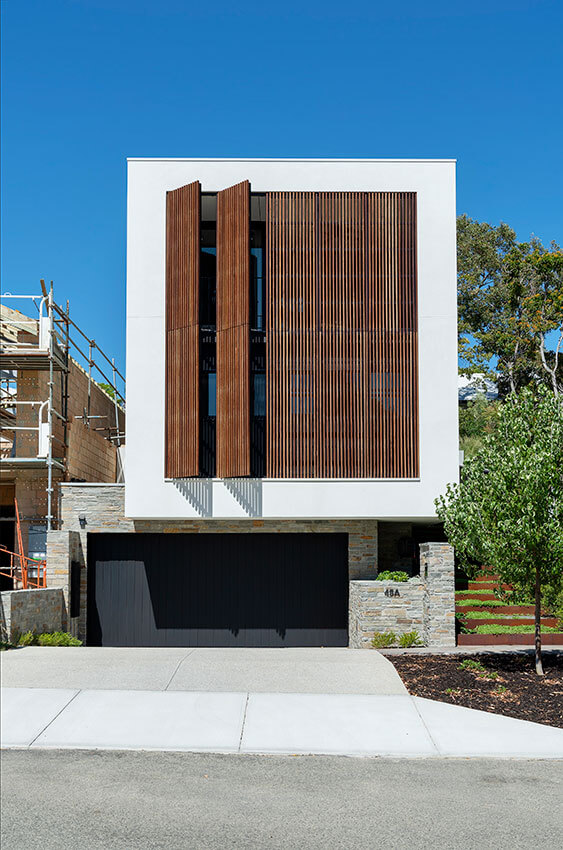
Eagle Bay Holiday Home | Gantier Architecture & Design
Built on the land of the Wardandi / Wadandi people (Near Meelup) of the Nyoongar Nation
The Eagle Bay Holiday Home takes its inspiration from the native bushland of spikey grass trees and charred black trunks which surround it.
Angled to worship the winter sun, its steep-pitched roof mirrors the natural slope of the ground below.
The owner’s initial brief to integrate shipping containers within an overall sculptured appeal, was met wherein the four bedroom pods appear to fan away from each other and the central living pavilion.
The form of the pods suggest they are individual and private, with their repetition evoking a sense of community. Ocean glimpses expand to a vast native vista as you walk onto the deck.
The communal outdoor living (amphitheatre) creates these unrestricted views and a direct physical connection to the landscape below. Its layout redefines the concept of a holiday home for the area, intended to be fun and exciting and connected to its landscape from all sides.
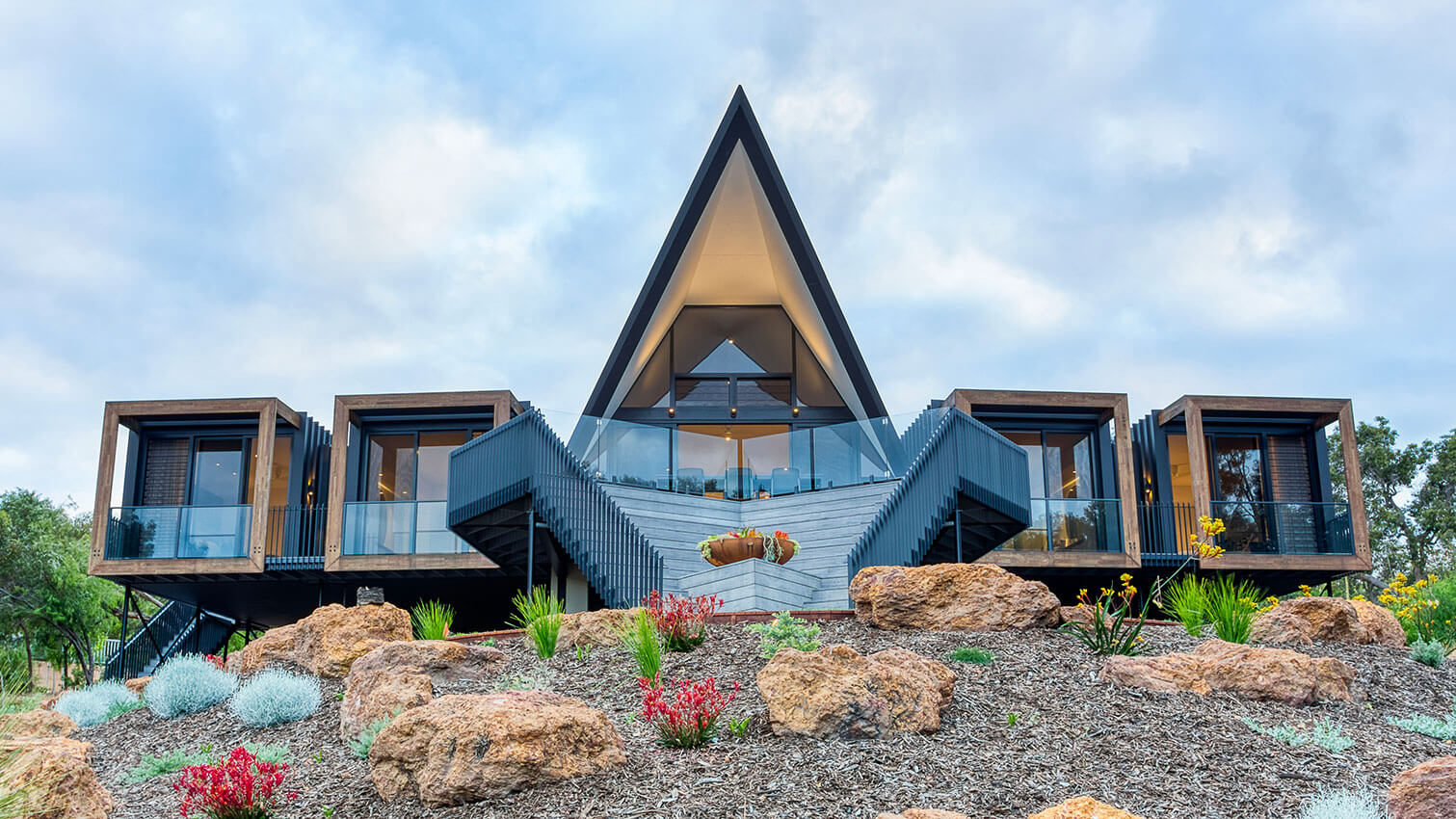
Klopper Residence | Klopper & Davis Architects
Built on the land of the Whadjuk people of the Nyoongar nation
North Street is a loving homage to the mid-century modernist architecture of Klopper and Davis Architects. Deeply informed by its context and its client, the team have created a beachside home that is fun, warm and textural and responds to contemporary family rhythms and a love of entertaining with ease.
Designed to optimize its coastal location and the natural topography of its site, the planning across three levelsis borne of functionality and passive design principles. Quiet, utilitarian spaces nestle into the topography at ground level; living areas and children’s bedroom wing occupy the first floor; and the master suite takes the top floor. A floating concrete canopy rests atop the residence, home to the rooftop garden and continuous panoramic views across the treetops.
Signature elements, such as playful timber joinery, rich materiality and the seamless transition between indoors and out, define this home as an iconic, KADA residence.
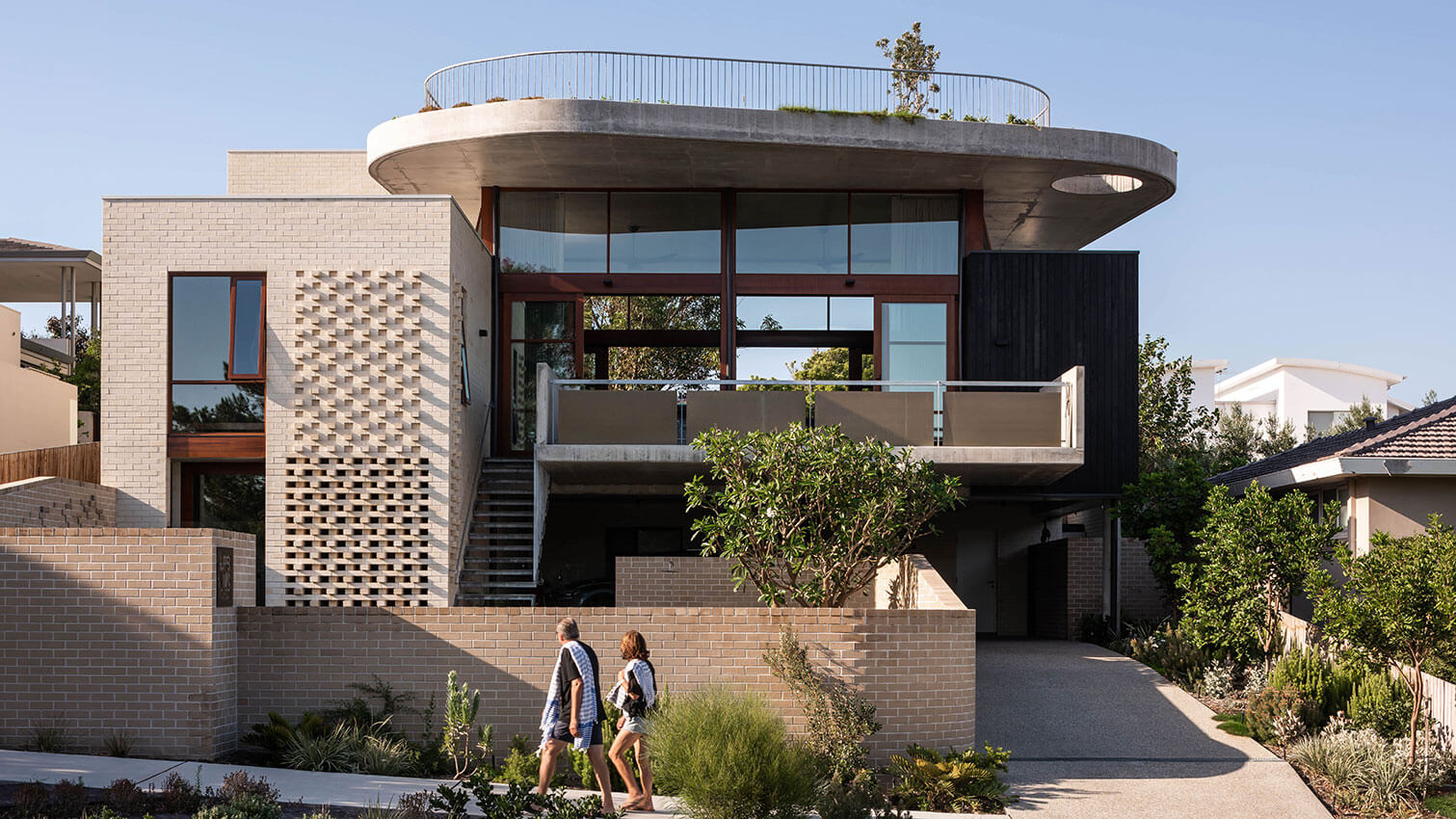
Enclosed House II | MORQ
Built on the land of the Whadjuk people of the Nyoongar nation
A couple looking towards retirement came to us in search of a house that could provide a place of refuge to live and work peacefully and privately. A house for two, but also a place for many, to host friends and family gatherings. It was also to support their travelling lifestyle: “a glorified lock-up-and-leave” in their own words.
Our design response to the brief and site condition emerged as a singular intent: a semi-outdoor public space enclosed by a layer of private spaces.
This public space is centrally located within the house, and is defined by an enveloping rhythm of weathered steel planks.
Open to the sky and framing the views of surrounding trees, it hosts the living areas and has the light condition and physical connotation of an outdoor space.
The selected palette of raw weathered materials and finishes celebrates the unique mineral landscape of Western Australia.

Haldane | Orielle Pearce Design
Built on the land of the Whadjuk people of the Nyoongar nation
The concept for Haldane was inspired by the feeling of coming home after a long morning at the beach in summer. Calm, salty and free. This feeling guided all design decisions from layout, to materials, to landscape.
The layout is a simple rectangle. A low slug, single storey home with an under-croft carport below. The design orientates the garden and main living areas to the north, maximising the natural light and winter sun.
The material palette provides a calming atmosphere. Concrete, rammed earth and timber create warmth and texture against the blank canvas backdrop of the white box. The landscape contrasts with the simple built form, its wobbly and wild plants grow up, down and around the house.
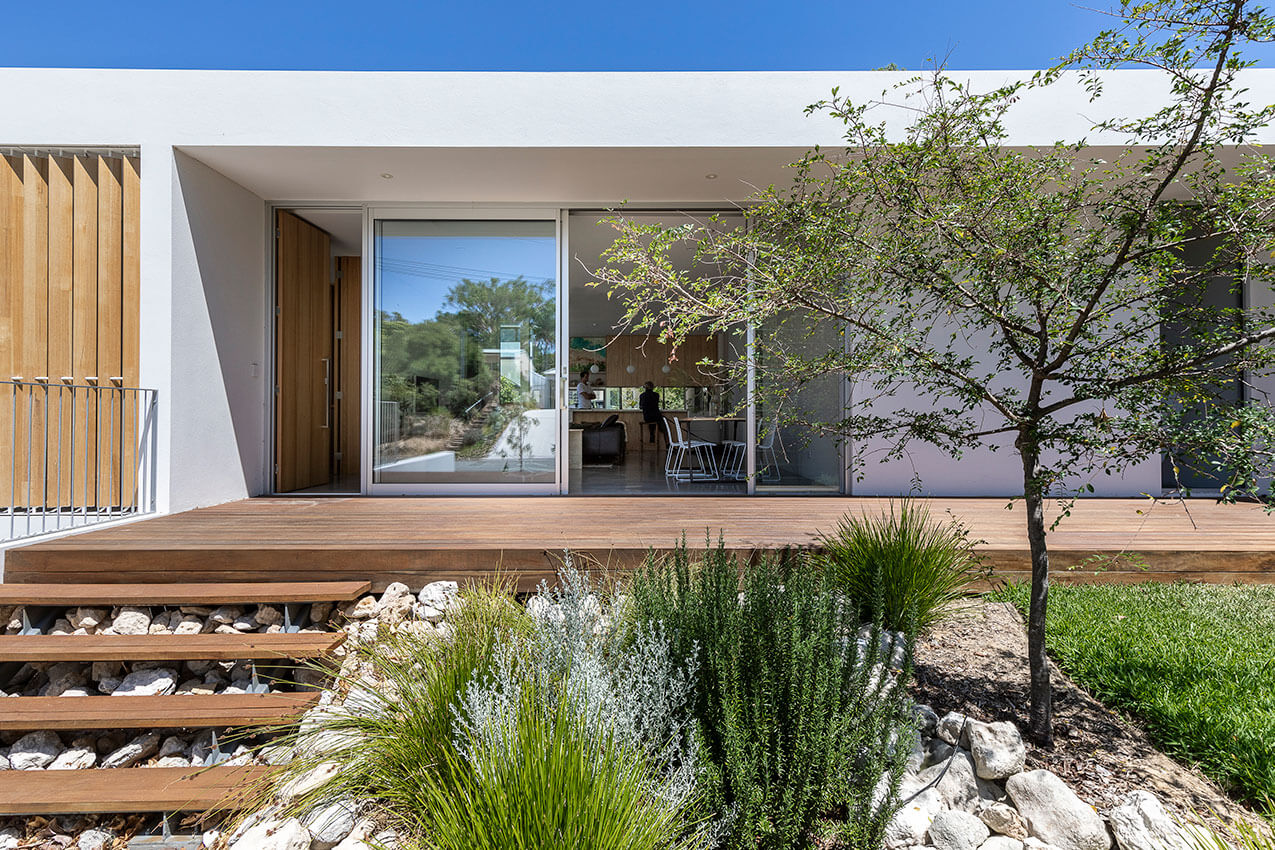
D_Residence | Carrier and Postmus Architects
Built on the land of the Whadjuk people of the Nyoongar nation
The client wanted a house to start a family in. It had to be robust and modern. It had to reflect their beachy & active lifestyles and feature their penchant for collecting.
They had never built a house before or worked with an architect. A builder had been engaged at the start of the project and also had’t worked with an architect.
By completition, the client’s had realised that architect’s can be great listeners and able to synthesis multiple conditions.

Filter House | AHArchitecture
Built on the land of the Whadjuk people of the Nyoongar nation
Filter House is new residence located within an historic post-war residential architecture precinct. The Owners, a professional couple with a new child, needed a design for a new home that would cater for their growing family as well as expressing a new sense of environmental and social responsiveness.
The house is organised as a bipartite plan with a bedroom wing to the east and a living wing to the west , joined by the entrance hall that crosses the full length internal “street”. Overarching this is the master bedroom at the upper floor to the west. The internal street is mediator for light, breezes and activities, allowing these elements to filter deep into the site.
Concrete masonry blade walling runs north-south with breeze blocks to the extreme tips of these walls. Spaces are captured between the blades. Joining elements are kept permeable and include – steel + timber screens, sliding doors + glass louvres.
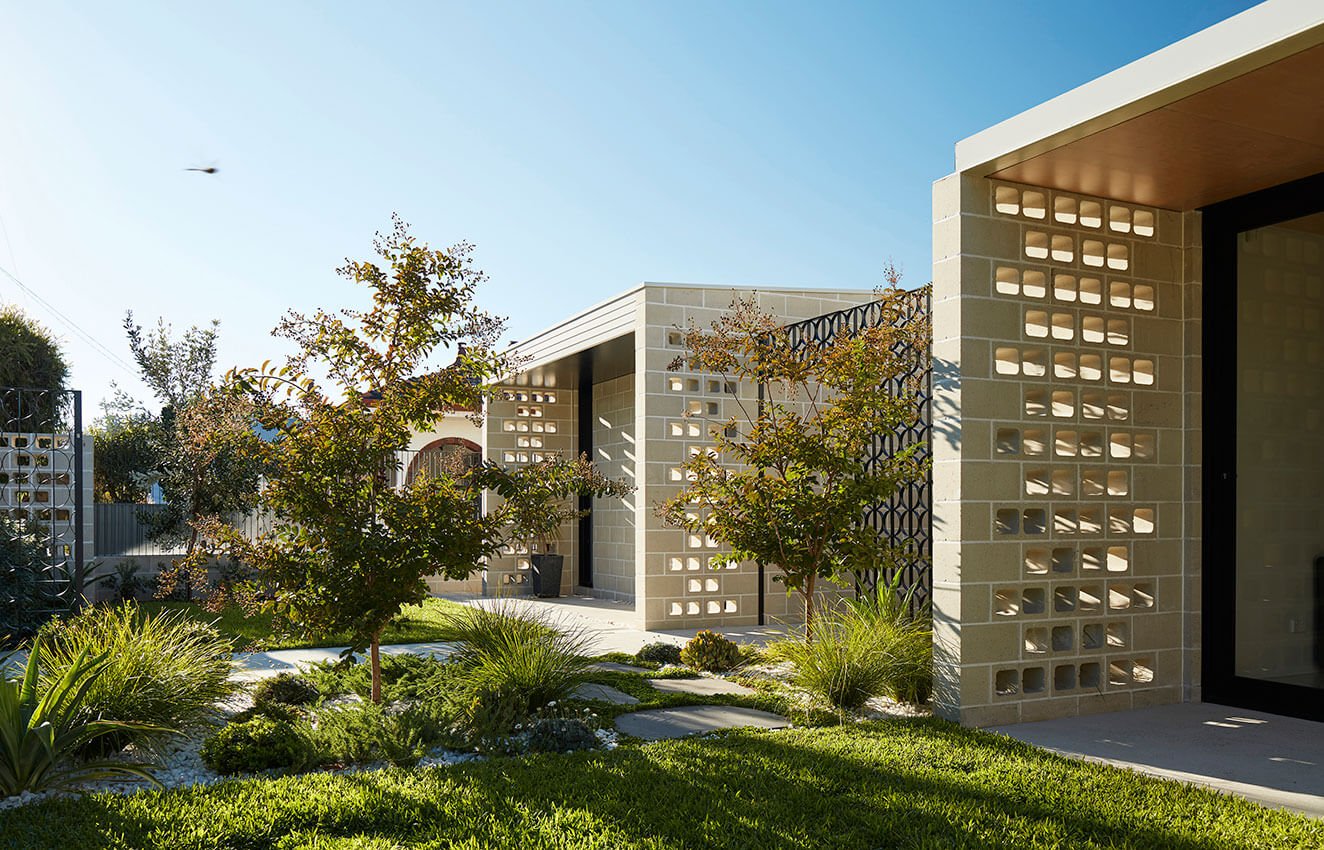
Concrete House | Seamus Ryan Architects
Built on the land of the Whadjuk people of the Nyoongar nation
Concrete House in City Beach; Constructed of off-form concrete, stone clad walls and charred timber cladding blends sustainable design techniques with contemporarty architecture. Its linear form and long planar geometries reflect the home’s panoramic views of the Indian Ocean.
Incorporated Passive house principles have created high-performance thermal walls, floors, and roof, paired with triple glazed European windows. The owners enjoy year-round comfort and thermal performance.
