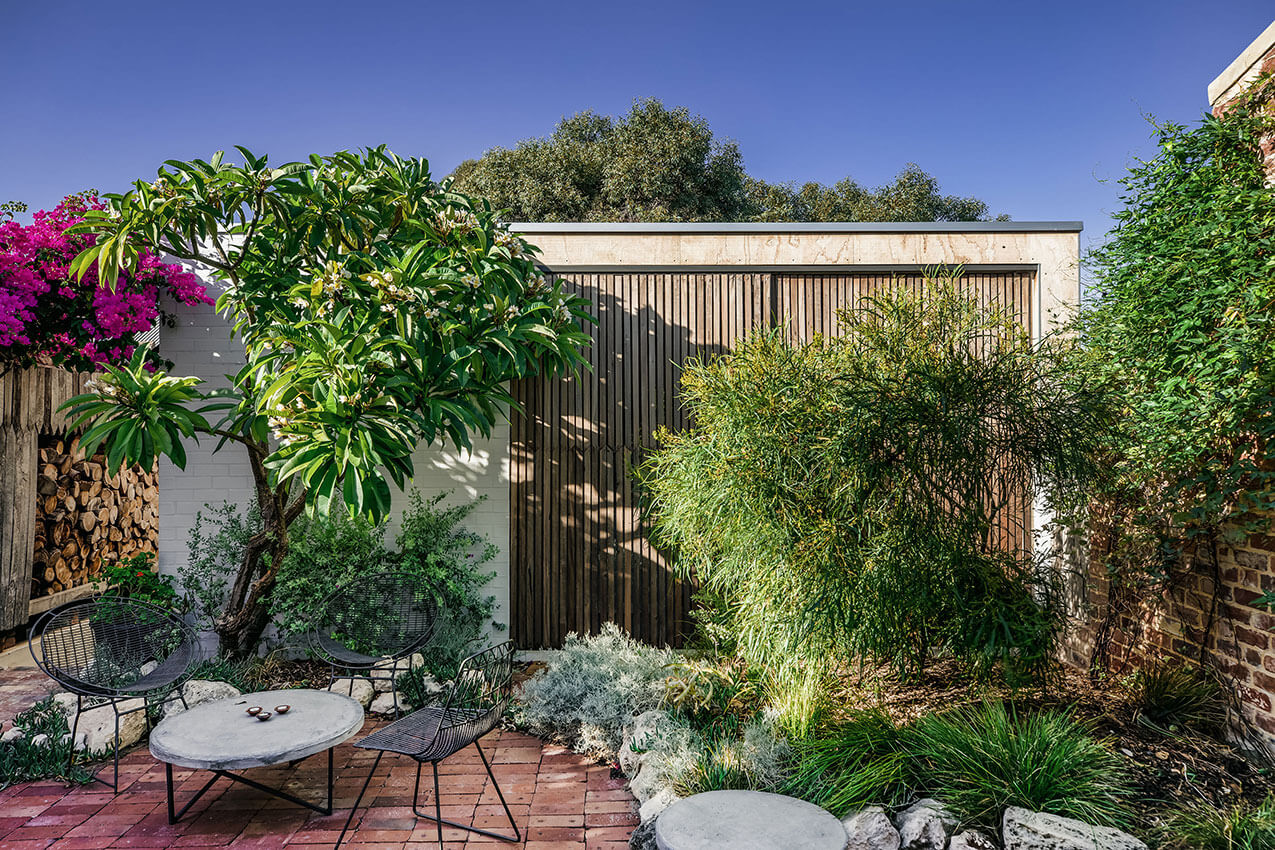Burt Street | Kate Moore and Gian Tonossi

Burt Street house is an experiment with small spaces and big tables. This house is one of two semidetached cottages built using limestone from the former quarry on which they sit.
Our brief was to bring the outdoor bathroom inside and facilitate a sunny, wind protected courtyard despite a challenging southwest orientation.
The 1890s original house has been largely unaltered. A new vertical volume, anchored by a generous dining table forms the new heart of the house. An outbuilding with another table have been positioned on the rear boundary for flexible use, bike storage, as a wind break and night lantern.
This project celebrates the value of existing elements, seeking to peel back a colourful history through layers of paint and weathered materials. Imperfections present stories in a new light and give a lively backdrop for the current custodians of the house.