The Bond | Fitzpatrick + Partners

The Bond: A Sustainable Work Oasis
In the heart of Norwest Business Park, The Bond, a seven story engineered timber marvel, redefines workspace sustainability. The vision was clear: an adaptable space prioritizing occupant well-being and productivity. The challenge? Achieve PCA A Grade Office rating with a 25% lower construction cost target than comparable projects. The solution? Streamlined processes creating an economically optimised constructure. Strategic location aligns with a master plan for porous connectivity, maximizing natural light. The materiality, inspired by local heritage, utilises clay and brick. The Bond is not just a building; it’s a testament to visionary design, economic feasibility, and environmental responsibility a blueprint for future sustainable workspaces.
THE FLYNN | CHRIS JENKINS DESIGN ARCHITECTS
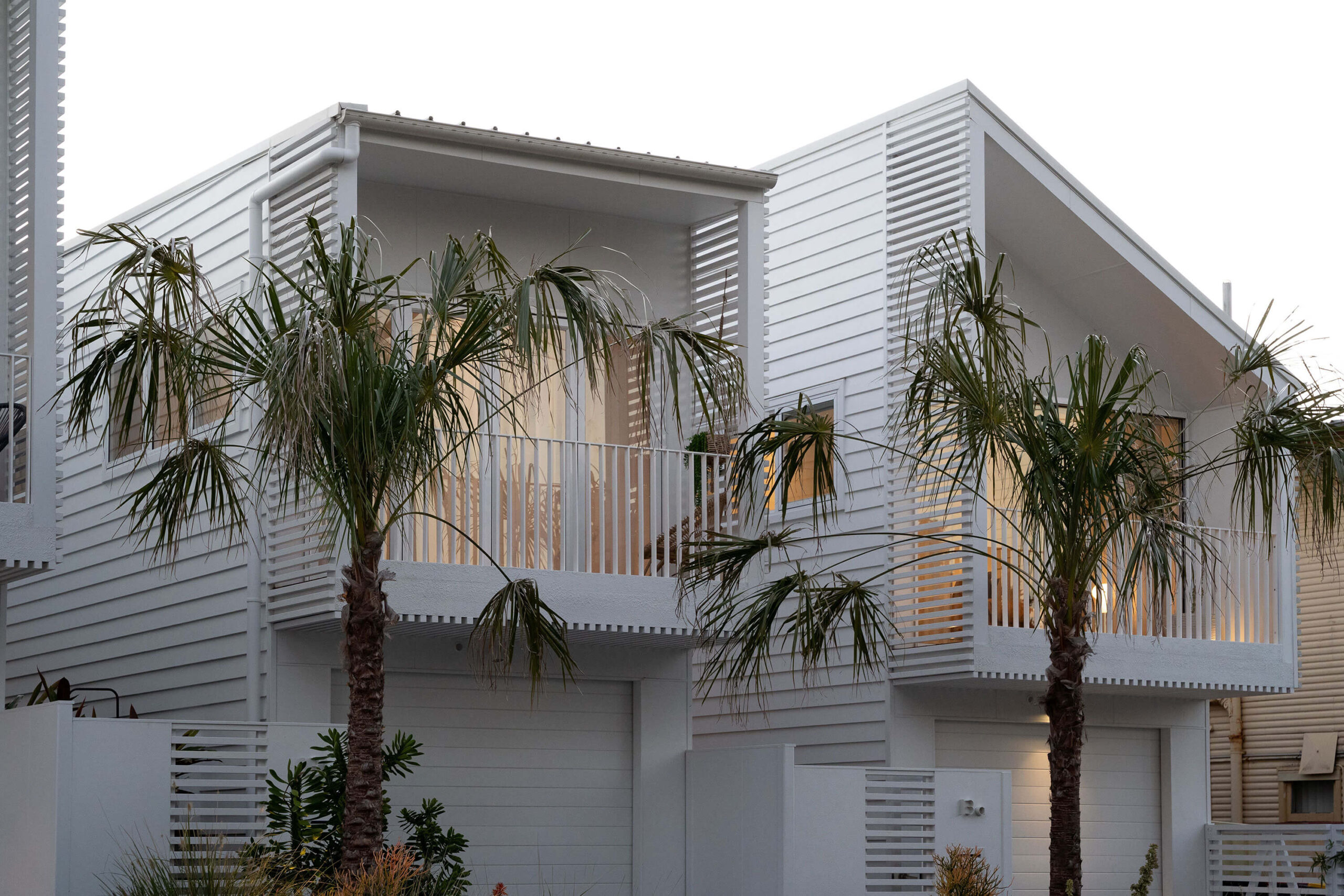
While much has been written about “the Missing Middle” being the panacea for the current housing crisis, very few projects have actually been built to provide increased density in established residential areas.
The Flynn could serve as a very successful model for low impact development, which delivers greater density.
The scale of the building fits well with the existing streetscape, so the proposal was not opposed by neighbours, unlike most attempts to increase density.
Three spacious light filled dwellings have replaced the dilapidated fibro shack, which once occupied the 500 sqm. block. close to the beach and local shops, in a burgeoning tourist town, in the midst of a housing affordability crisis.
The scultural design carves out the interiors of the buildings with two storey voids which flood rooms with light, making the spaces feel much bigger than they are.
The Glass House | Cracknell & Lonergan Architects

Completed in 1957, the Glass House was the first Lucas family home. It was not a picturesque cottage in the woods, nor was it cosy, but it nevertheless captured the essence of a home. What it lacks in substance it more than makes up for in gravitas. With its feather weight structure, it floats miraculously about the tree canopy, above the rocks, and above torrents. We sought only to conserve.
It has all the rooms that a house requires. It also has a courtyard, a verandah, clothes lines, a garden, and the setting that single family homes expect. But it has one other thing that so many of today’s houses lack: it has an idea, and that idea is economy.
The Gunnery Transformation | DunnHillam Architecture + Urban Design
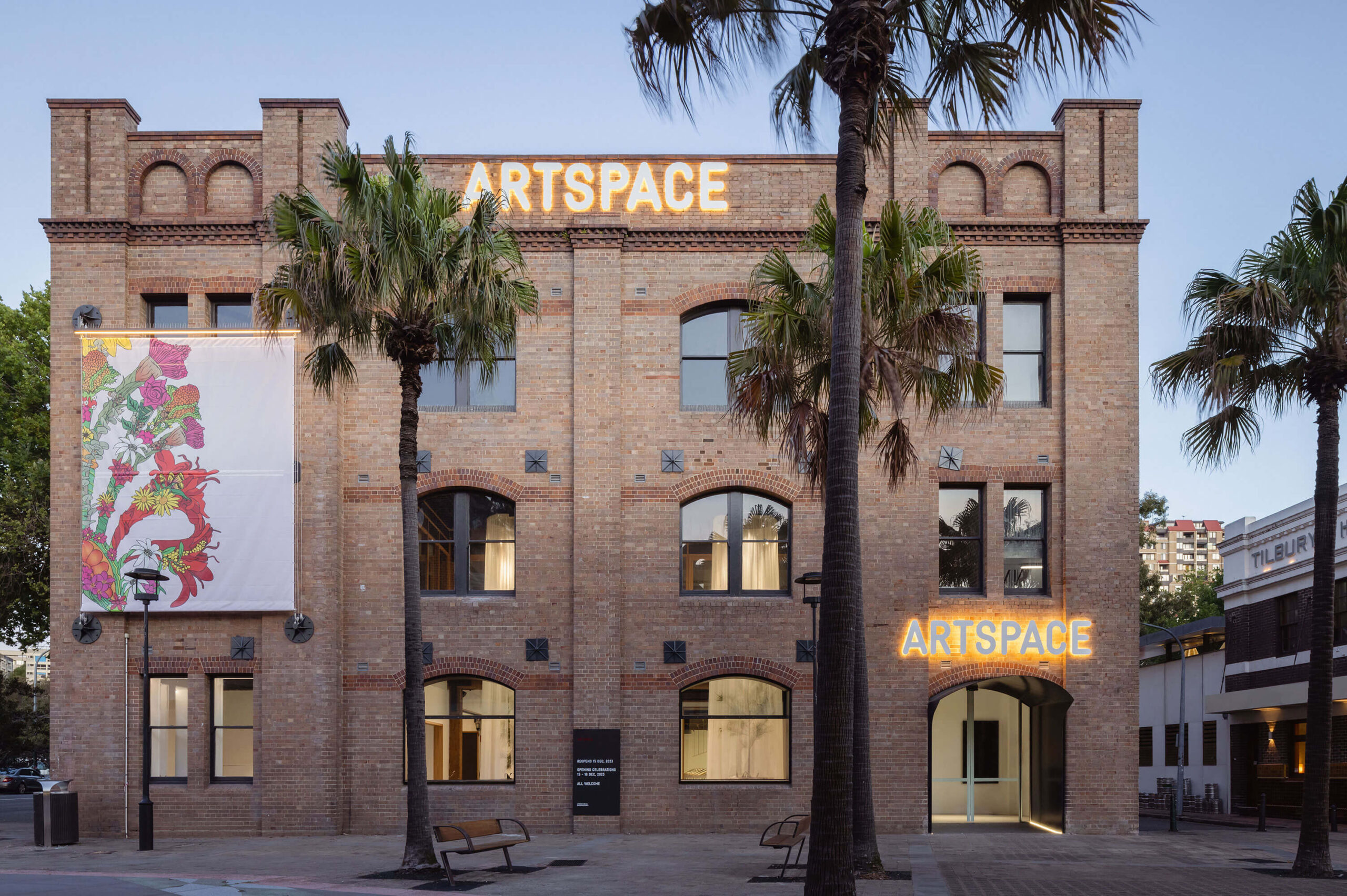
The Gunnery Transformation project revitalises the State Heritage Listed Gunnery building in Woolloomooloo into an integrated space for the production and presentation of contemporary art.
The redevelopment of the Gunnery extends Sydney’s cultural ribbon, connecting Walsh Bay with the MCA, Opera House, Macquarie St, AGNSW and Artspace.
The project, at its core, was about transforming this historic warehouse into a welcoming public building. The result is a series of world class gallery, studio, and education spaces, that significantly widen the possibilities of creating, and showcasing contemporary art in Australia.
The Heffron Centre | CO.OP Studio

The Heffron Centre completes the revitalisation of Heffron Park, redeveloped into a community centred, fully integrated multi-purpose sporting hub and community precinct.
A philosophy of community inclusiveness combined social activation initiatives with the creation of a visual statement, developing a sense of community pride. The partnership between the Randwick community and South Sydney Rabbitohs provides public access to multi-purpose sport, function and educational spaces and amenities, and the Rabbitohs with a home enabling the entire organisation to assemble. Importantly, fans can enjoy visiting and competing in a state of the art facility side by side with their heroes.
A Unified Platform at ground level with various Collective Volumes above, the fabric embraces the array of internal spaces and programs giving the building an expressive form inside and out through a simplified, high-quality aesthetic. Landscape integration further enhances the building’s relationship to the site, creating an interplay between the human and civic scales.
Sydney Football Club Sky Park | CO.OP Studio
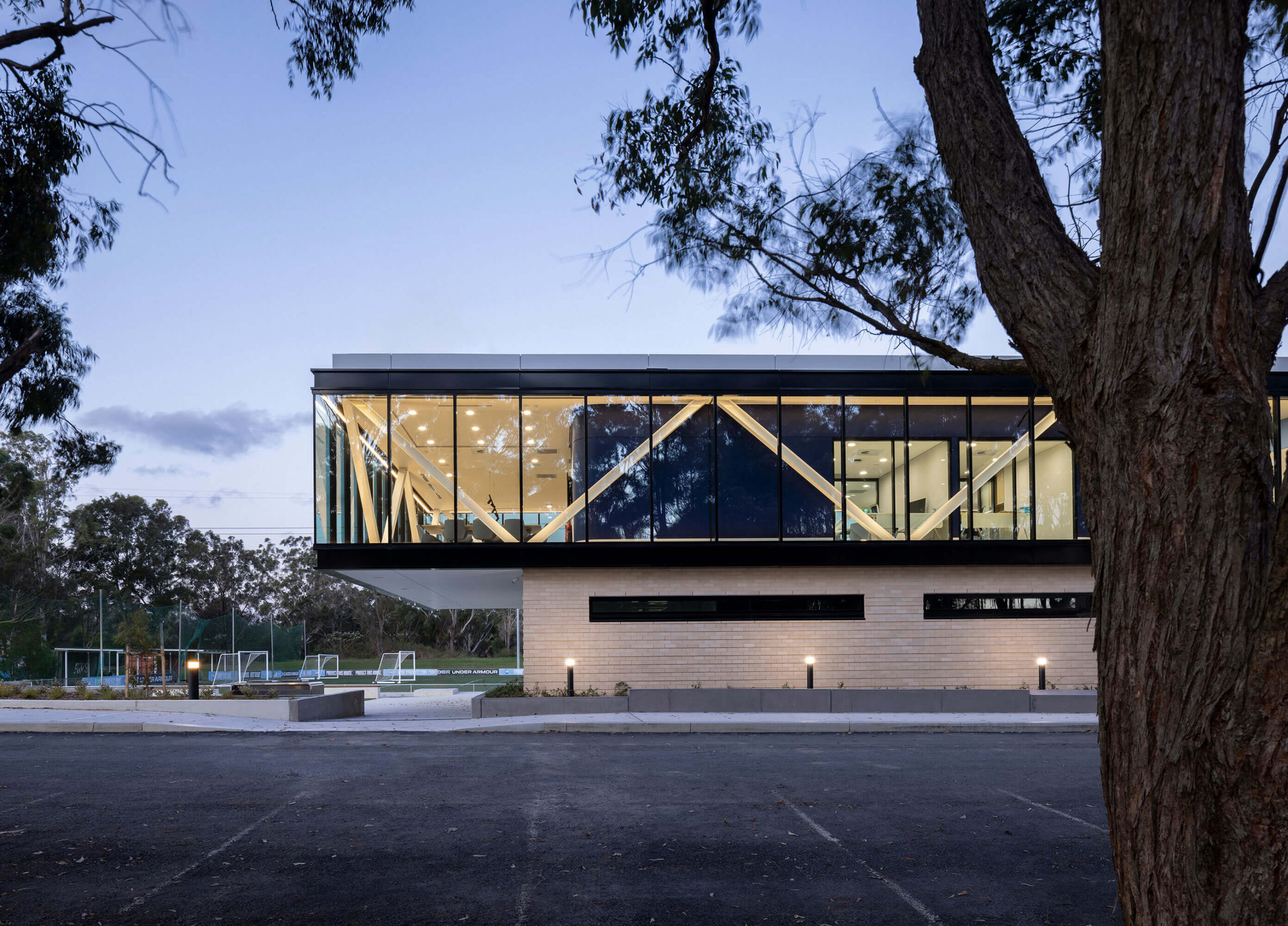
The Sky Park Centre of Excellence for Sydney Football Club unites all its members under one roof for first time in the Club’s history, creating a facility that celebrates and strengthens their family values, bringing together fans, staff, professional players, and the academy’s rising stars within Sky Park.
The restrained rigor of the building’s forms, volumes, and materials reflect the ethos of its home neighbourhood; combining an aspirational vision for Australian football with a strong and hard-wearing community foundation. The simple elegance and open plan interiors provide a high-quality space for the Club, balancing the needs for a modern commercial workplace with the facilities required for a cutting-edge training centre.
Managing various site and pandemic considerations, the design team worked collaboratively throughout with the Club, project stakeholders and contractors during a period of industry uncertainty to ensure a premier facility was delivered.
Sydney Football Stadium (Allianz Stadium) | Cox Architecture with ASPECT Studios
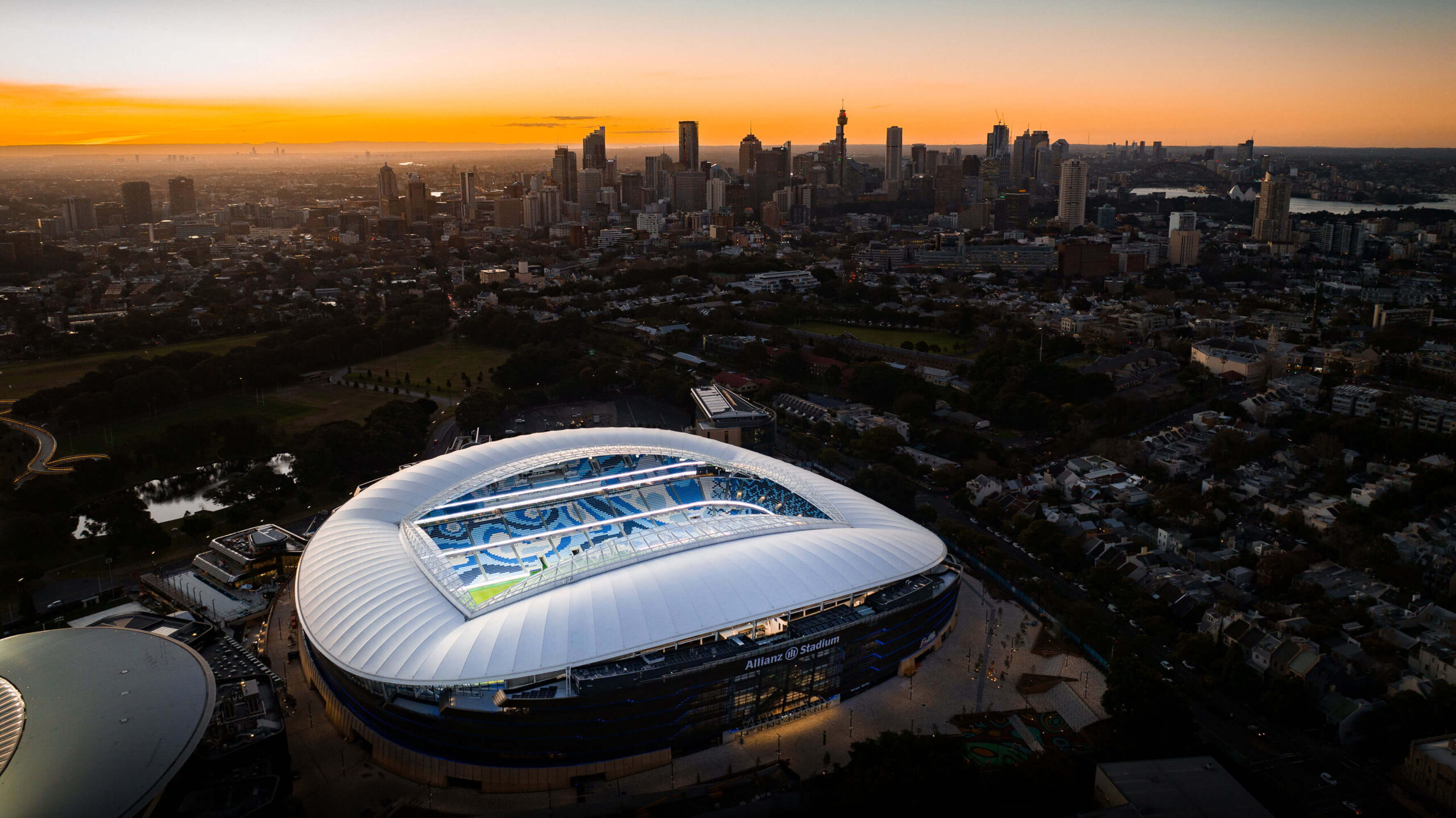
A stadium in the park a public building set within a public park. The stadium is a memorable public room for shared play and celebration.
The surrounding public domain is expanded, legible, and accessible. Varied in activation it includes intimate spaces, new public play spaces half basketball play, exercise, kids play to a civic gesture in the form of the Kippax stairs connecting Paddington and Surry Hills.
A rusticated base mediates topography, while a visually recessive bronze body contains significant program. A sinuous highly efficient white steel diagrid roof provides identity. Guided by a do more with less approach, the project achieves LEED Gold.
The Sporting Club of Sydney positioned adjacent the stadium mediates a scale shift to the smaller heritage buildings of the Sydney Cricket Ground.
The clients objective to (re)positions Sydney ahead of competing cities through offering uncompromised patron event amenity while attracting national / international events is achieved.
TAFE NSW Institute of Applied Technology Construction | Gray Puksand
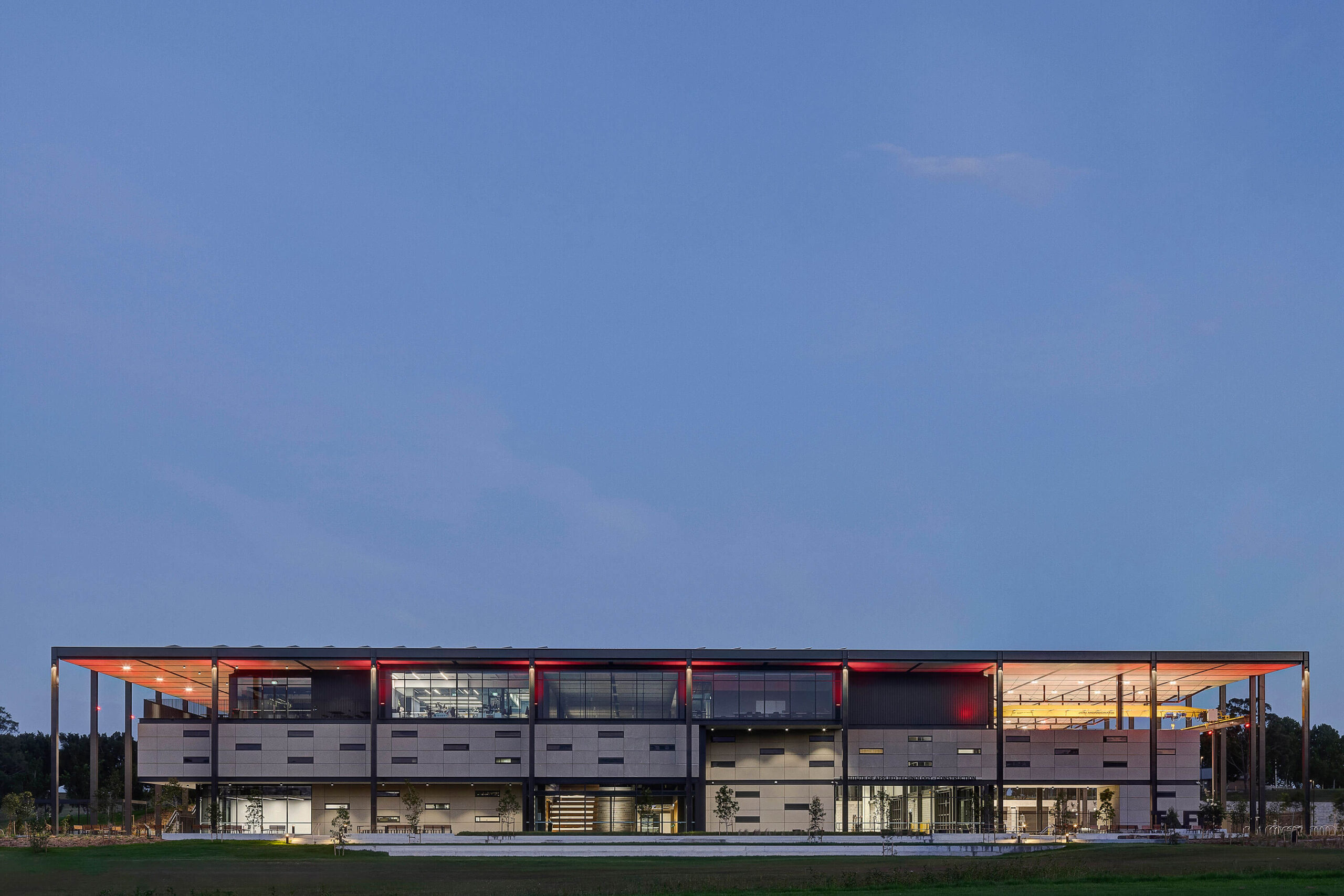
In architecture The Pavilion is seen as progressive, democratic and a canvas for creativity. Gray Puksand have drawn on this symbolism to create a culture of dynamic learning in the heart of Sydney suburbia.
Nestled in the landscape, The Institute of Applied Technology Construction (IATC) at Kingswood, is surrounded by parkland and can be entirely circumnavigated, permitting views into and out of the spaces within.
The expressed architectural structure emerges from an environmental response to the climatic extremes of the locale, embracing the site topography, boasting both lower and upper ground floor levels, accessible from the primary east and west entrances, linked via the activated central atrium.
This new Pavilion of Learning at the Kingswood campus stands aside the main campus and, while singular in its location, it also becomes an extension of the terrain, representing a powerful vision for education.
St Patrick’s Primary School Lochinvar | SHAC

They say clover ignites soil, it converts nitrogen from the air and deposits rich nutrients back into the ground for healthy growth.
St Patrick’s Primary School at Lochinvar is a literal manifestation of the three leaf clover. This pedagogical pattern won SHAC the Blacket Award for Stage One back in 2018. Now three stages, and five years, later the Masterplan has come to fruition, the school is complete a cluster of learning leaves sprinkled on a country meadow, fit for country kids and clever teachers.
This project is an exemplary masterplanning and architectural solution to meet the needs of a growing school community, its staff, and its students, who started the project with a legacy of outdated and unsuitable school buildings. The design accomplishes much with little. Modesty scaled buildings are clustered to form a new school address and heart, creating the armature for new methods of teaching and learning.
St. Patrick’s College: Scientia Building | BVN

The St Patrick’s College Scientia Building is a new civic heart for a historic campus the first stage in a master plan, aimed at transforming the learning landscape of the school. Paving the way for student centred learning environments to come, it’s an architecturally striking front door for the campus, and hub for the community.
Taking full advantage of the site’s natural and physical features, the podium level features an undercover outdoor gathering space, a canteen and dining area and the building’s signature tiered grandstand, overlooking Breen Oval.
The rectangular floor plans are laid out on a regular grid, easily adaptable to differing learning styles including cross curricular workshops and small group study. Open air spaces blur the line between formal and informal learning and teaching.
The introduction of the Scientia Building serves to cement the identity as a school with ambitious modern values and a deep pride in its history.
