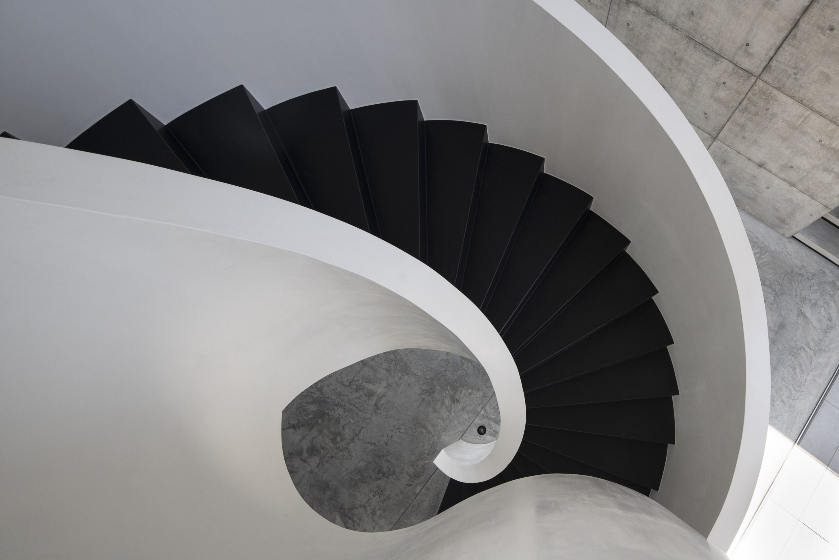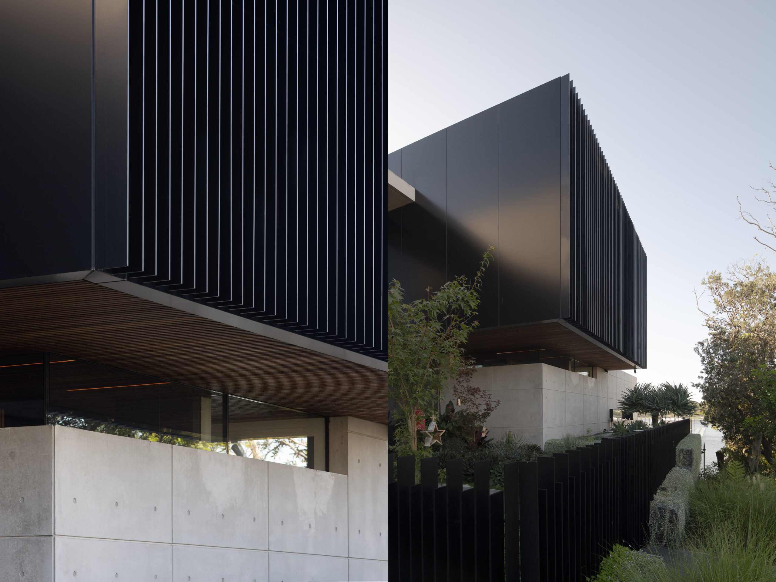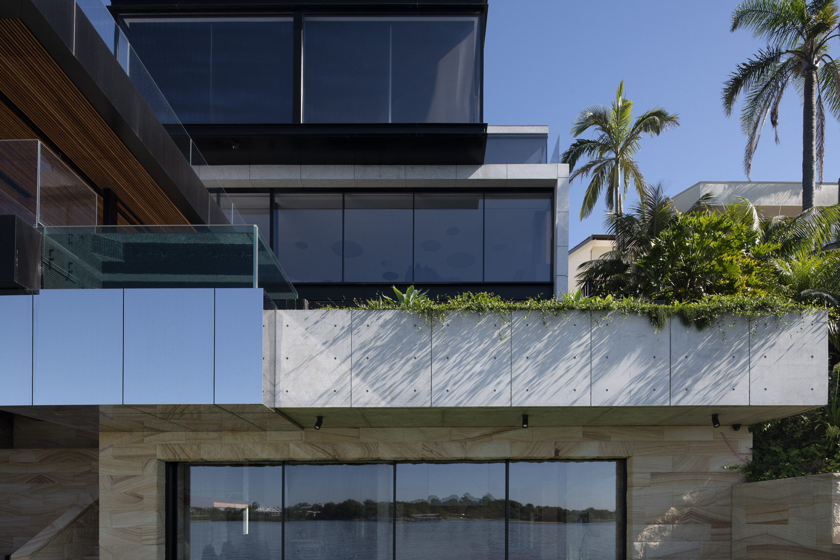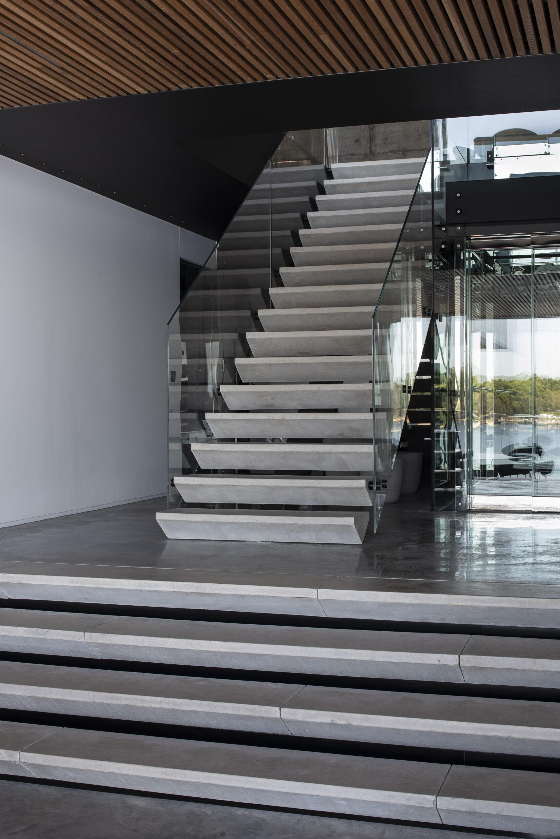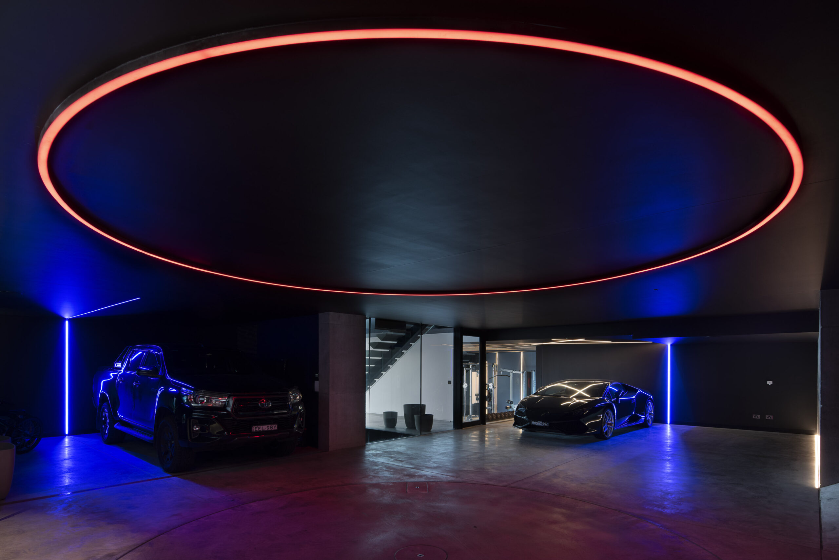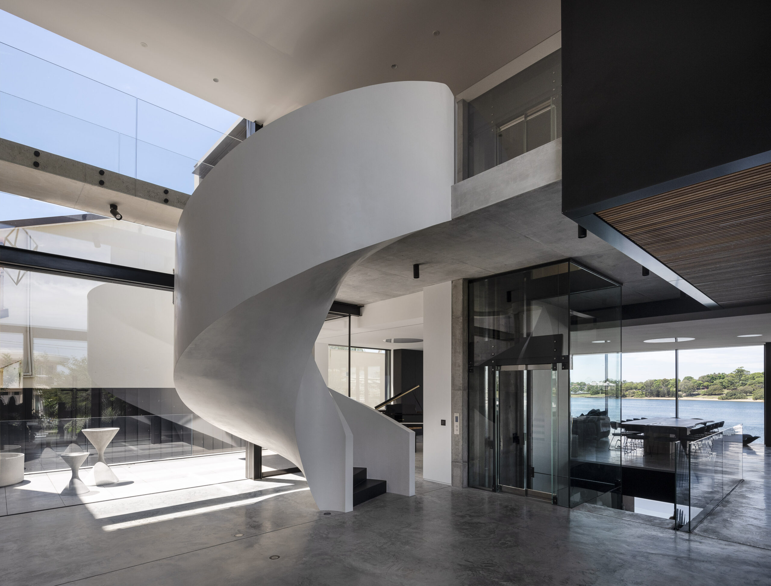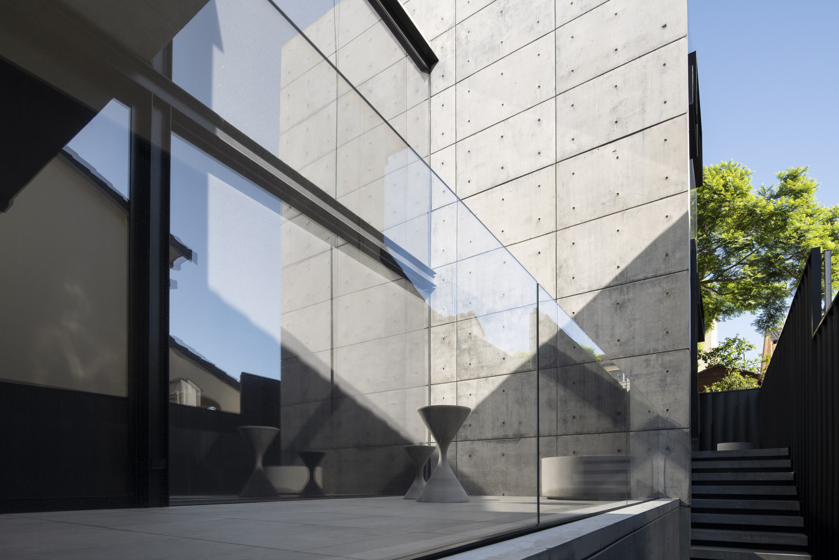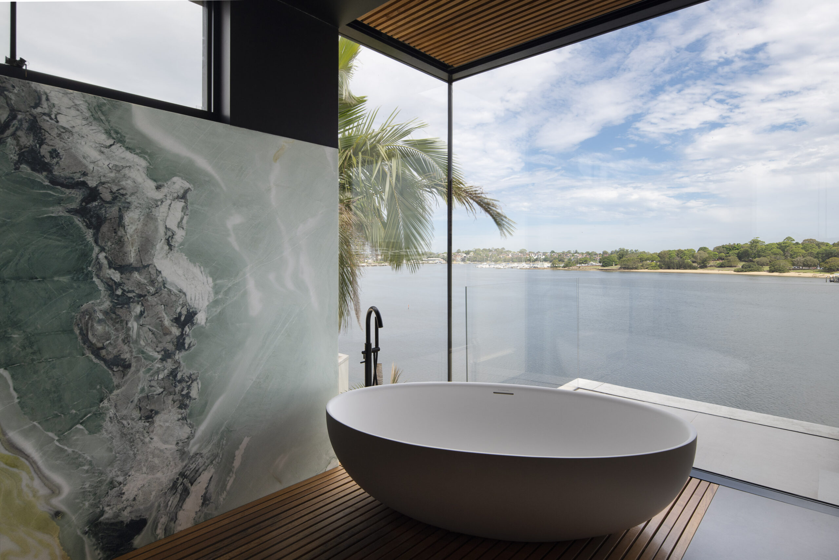Parrmatta Riverfront House | Shiro Architects
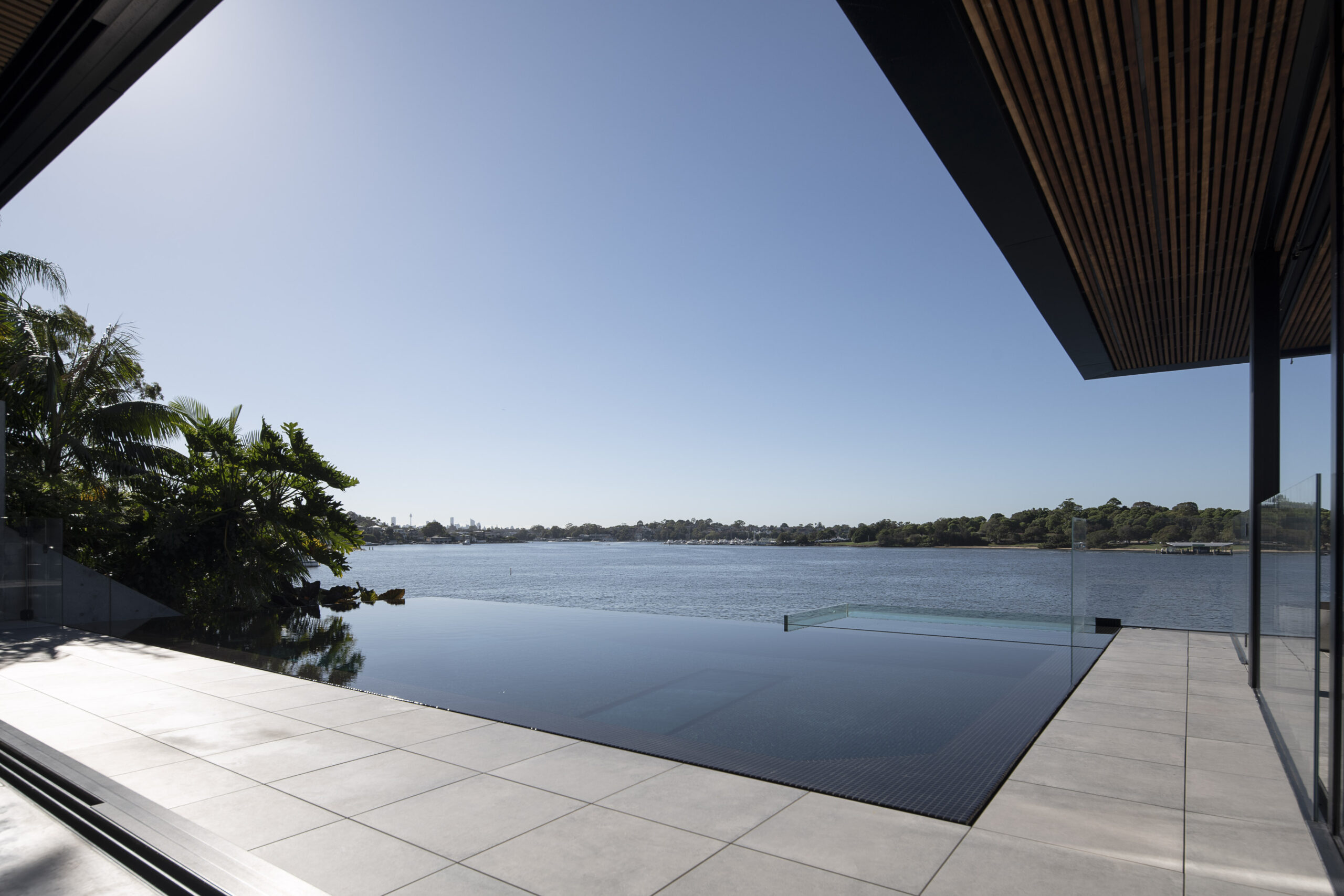
2025 National Architecture Awards Program
Parrmatta Riverfront House | Shiro Architects
Traditional Land Owners
Wallumedegal People
Year
Chapter
NSW
Category
Builder
Photographer
Media summary
Designed by award-winning Japanese architect Hiromi Shiraishi’s team at Shiro Architects, this modern, minimalist, streamlined Parramatta River waterfront house follows the contours of its site, raking towards the cliff on which the house stands, to give its client direct access to the river at water level without adding visible building height from the street.
Offering a complete 180-degree scenic journey throughout, with nothing interrupting its view of the river and parkland opposite, its design seamlessly blends with its exterior, to bring the outside in.
In a highly visible location, adjoining public parkland, its minimal features, and organic materials – concrete walls with softening timber ceilings – are a perfect complement to the nature in which it exists.
And its design enables both a large, extended family to gather together, while providing the immediate family generous and comfortable private living and bedroom areas distinctly separate from such shared spaces.
We especially appreciate the way in which the clean, seamless and minimalist design of our house gives us a complete 180-degree, uninterrupted scenic outlook, bringing the exterior into its space, almost wherever we are in it.
And we love the architect’s selection of complementary organic materials – concrete walls with softening timber ceilings – as a perfect complement to the nature in which it exists.
With even south-facing bedrooms capturing light from high, north-facing windows, and a living space easily big enough for family entertainment and privacy, there really is nothing we would change about the design of our house.Client perspective
Project Practice Team
Hiromi Shiraishi, Design Architect
Selina Qiu, Project Architect
Project Consultant and Construction Team
Jim Watt-Smith Architecture and Planning, DA architect
Paul Scrivener Landscape Architects, Landscape Consultant
Partridge Structural Engineers, Structural Engineer
AFCI Advanced Home Technology, Home automation
2barrows, Face concrete engineer
Alpha Precast, Face concrete engineer
